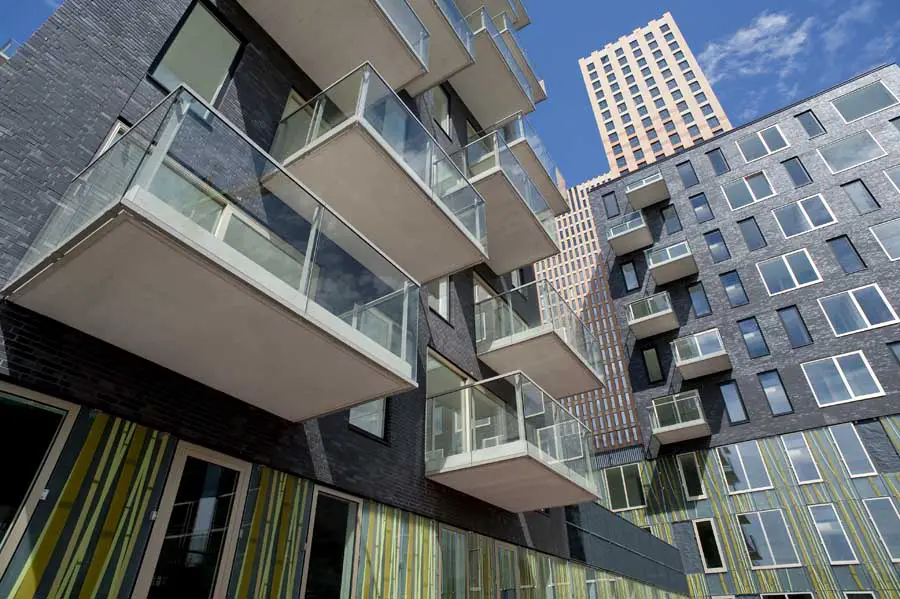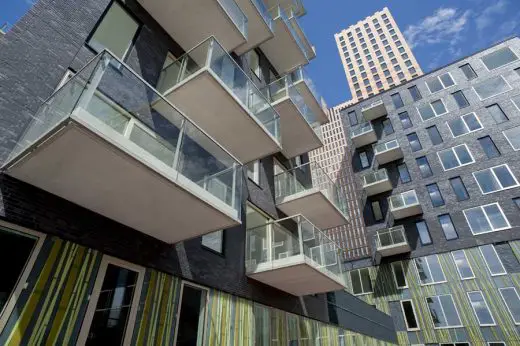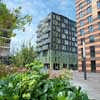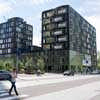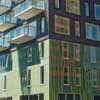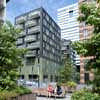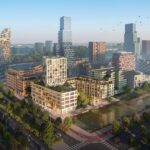Django Building Amsterdam Zuidas, Apartment Complex Holland, Dutch housing architect
Django Building Amsterdam Apartments
Zuidas Residential Architecture design by KCAP Architects&Planners, The Netherlands
post updated 28 December 2024
KCAP realises Django Building Amsterdam
Design: KCAP Architects&Planners
Photos © Paulien Borst
7 Sep 2010
Django Building – Amsterdam Zuidas Housing
Rotterdam, 7 September 2010 – KCAP Architects&Planners has realised the Django Building; an apartment complex in Amsterdam’s Zuidas development area. The building occupies lot 8 of Zuidas’ Gershwin, cluster III, district for which KCAP previously completed a mass study.
Gershwin III is realised on behalf of Royaal Zuid, a consortium consisting of ERA Contour, Prospect Zuidas BV and Bouwfonds Ontwikkeling. Prospect Zuidas is a partnership of the housing corporations Eigen Haard, Stadgenoot and Rochdale.
Gershwin is the first district of Zuidas which focuses on housing with a diverse variety of apartment types. Of the total of 1,500 homes over the entire area approximately 300 will be realised in Gershwin III. The Django Building, one of the first completed residential buildings there, comprises of 108 rental apartments, commercial spaces and a one-storey underground parking garage by Inbo architects. The remainder of the buildings will be completed by 2015.
With its 9 storeys, the Django building is the lowest city block between the highest building in the area, the 29-storey twin tower Amsterdam Symphony designed by the Architecten Cie, and the 20-storey Duke Tower designed by Ateliers Lion. The Django Building and the Amsterdam Symphony are like David and Goliath. “This contrast is what we find challenging and exciting”, says Han van den Born, architect and partner of KCAP.
KCAP divides the 15,000m2 total programme over two buildings, a sunken garden and several terraces. The lower floors, with mainly commercial spaces, are defined by a printed glass facade. Above, black brickwork and a repetitive but slightly shifted pattern of anodized window frames and balconies dominate the building’s appearance. The all-sidedness of the facade enhances the sculptural character of the stone volumes on the glass plinth.
Constructively, the application of a load bearing facade allows for large window openings on all sides. All living areas are oriented in two directions and glazed from floor to ceiling. Innovative cold and warmth storage, with a closed source system, is employed to ensure sustainable cooling and heating in the apartments.
Photographs © Paulien Borst
Django Building Amsterdam image / information from KCAP Architects
Location: Zuidas, Amsterdam, The Netherlands, western Europe
Architecture in Amsterdam
Amsterdam Architecture Designs – chronological list
Amsterdam Architecture – contemporary building information
Amsterdam Buildings – historic building information
De Zuidkas Building
De Zuidkas
Schiphol Hotel
Design: Mecanoo, architects
Amsterdam Airport Schiphol Hotel
Masterplan Marktkwartier, Amsterdam, North-Holland, The Netherlands
Architects: Mecanoo
Masterplan Marktkwartier Amsterdam
Restaurant Felix
Design: i29 interior architects
Restaurant Felix Interior
KCAP Architects&Planners – Buildings Selection
Red Apple Rotterdam, The Netherlands
Oostelijke Handelskade, Amsterdam
Dutch Architectural Designs
Major New Dutch Buildings
Netherlands Architecture Designs – chronological list
Comments / photos for the Django Building Amsterdam Zuidas design by KCAP Architects&Planners page welcome

