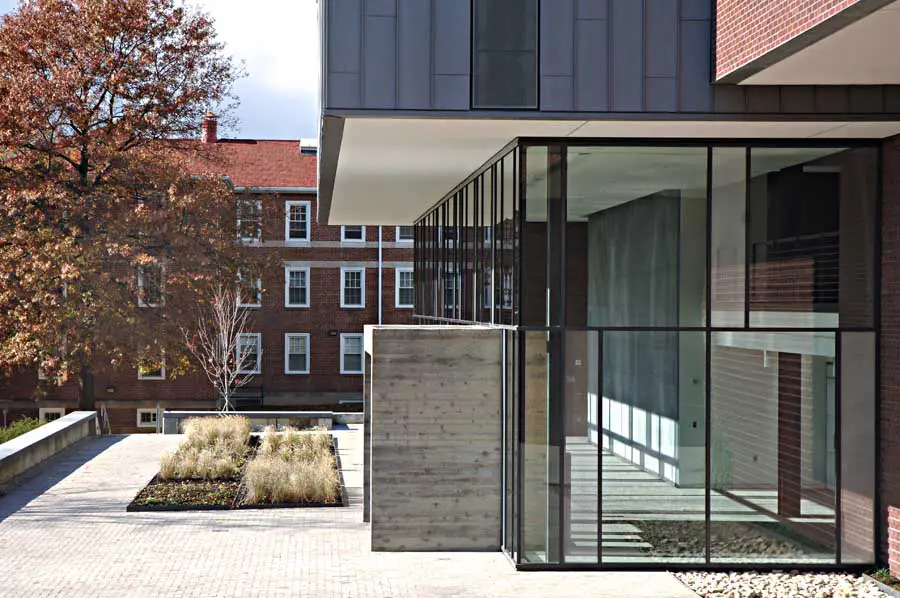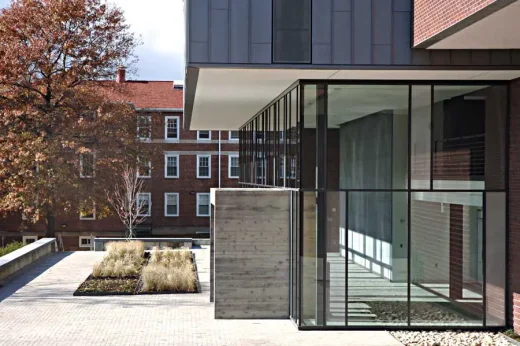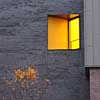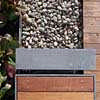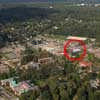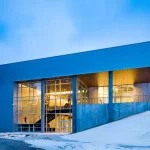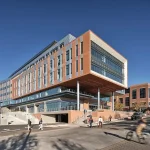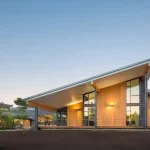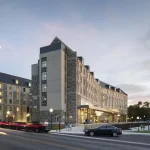Vukovich Center Meadville Building, Communication Arts Project News, Henderson Campus Property Design
Vukovich Center Pennsylvania : Allegheny College Building
Allegheny College Development, Henderson Campus design by Polshek Partnership, USA
post updated May 1, 2024
Polshek Partnership’s new $23 million, 40,000-square-foot Vukovich Center at Allegheny College provides a state-of-the-art theater and communication arts teaching facility.
Henderson Campus Center / Vukovich Center for Communication Arts
Vukovich Center images © Aislinn Weidele/Polshek Partnership Architects
October 2, 2009
Vukovich Center at Allegheny College
October 1, 2009 (Meadville, Pennsylvania) – The new Vukovich Center promotes the communication arts to Allegheny College and the greater Meadville community and creates a dynamic new center of student activity on campus.
Located on the northern edge of an existing green that was defined by the Museum on the south and Henderson Hall student activities building on the east, the building completes the quadrangle and defines it as an arts precinct. This site strategy takes advantage of well-travelled paths to encourage pedestrian circulation around and through the building, exposing the campus community to the theater arts. The building is conceived as a teaching theater, and its organization reinforces the preeminence of the creative process: traditional distinctions between “front of house” and “back of house” activities are minimized to illuminate the process of theater production, and the design fosters informal interaction and creative collaboration among faculty, students and staff.
The building’s scale and materiality respond to that of the older buildings on campus without sacrificing the identity of this progressive communication arts program. Exterior materials – zinc, glass and red and dark gray iron-spot brick – accentuate the simple volumes of the building. Interior building materials and the theater’s technical equipment, which is celebrated rather than concealed, express a “refined black-box” aesthetic and an appreciation for the craft of theater production.
The new 40,000 square foot facility, which is dedicated to teaching theater, television and related communication arts, includes rehearsal and instructional spaces, technologically-advanced video production facilities, a 250-seat theater for hosting performances and public events, related support spaces including scene and costume shops and dressing rooms, and faculty office spaces.
The new technologically-advanced facilities have enhanced collaboration among disciplines, enabled innovative new teaching methods, and allowed the department to enrich its programs in the communications arts.
Vukovich Center at Allegheny College – Building Information
Design: Brian Masuda, Todd Schliemann
Management: Molly McGowan, Timothy Hartung,
Project Team: Chris Andreacola, Allison Reeves, Charmian Place, Madeline Sun, Charles Brainerd, Matt Dionne, Amber Foo, Youngsun Ko, Ken Mito, Maura Rogers, James Sinks, Akari Takabayashi, Todd Van Varick
Allegheny College
Located in Meadville, Pennsylvania, Allegheny College is a 2,100 student liberal arts college committed to academic excellence in an intimate setting. Students are encouraged to explore their talents and interests and to forge unique interdisciplinary combinations, and faculty are committed to undergraduate education. http://www.allegheny.edu
Vukovich Center Building information from Polshek Partnership Architects
Location: Allegheny College, Pennsylvania, United States of America
Southern USA Building Designs
American Houses – key new United States of America properties
Contemporary Southern US Architectural Designs – recent selection from e-architect:
University of Iowa building, Iowa City
Design: Steven Holl Architects
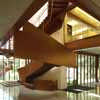
picture © Andy Ryans
American University
Comments / photos for the Vukovich Center at Allegheny College Building design by Polshek Partnership – contemporary America Architecture page welcome
Website: Vukovich Center at Allegheny College

