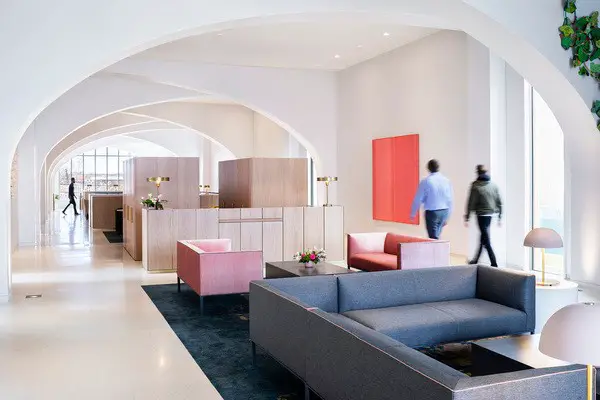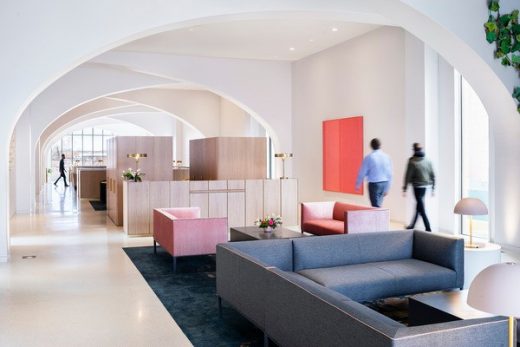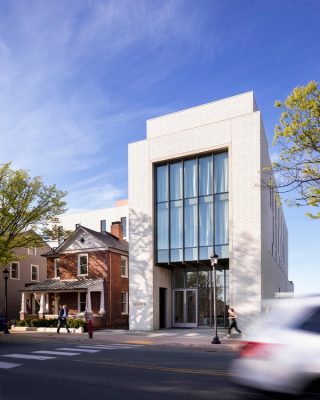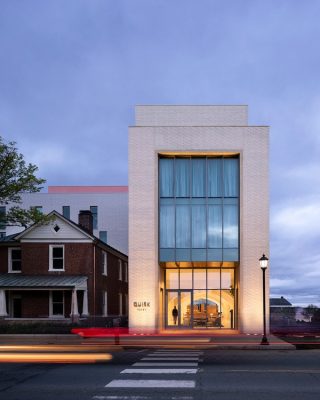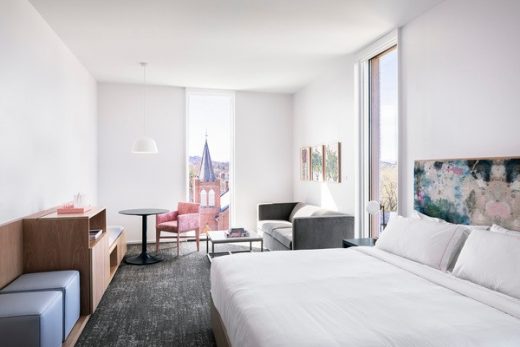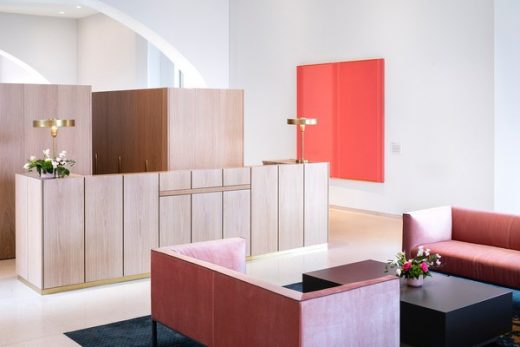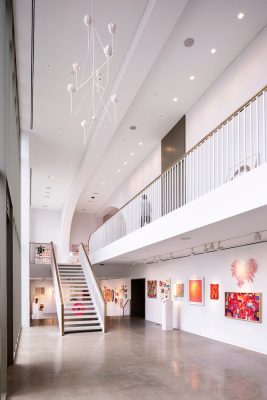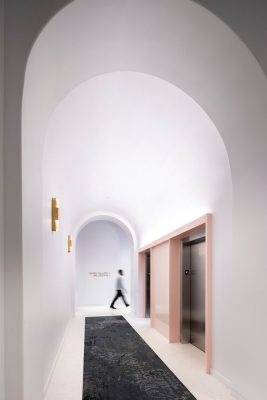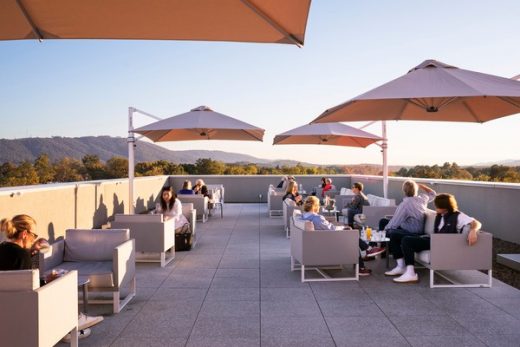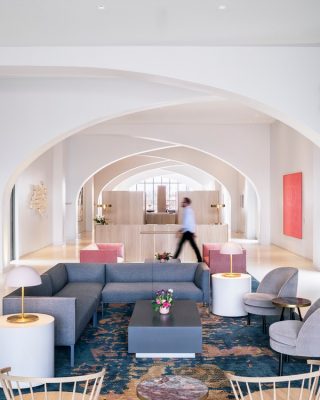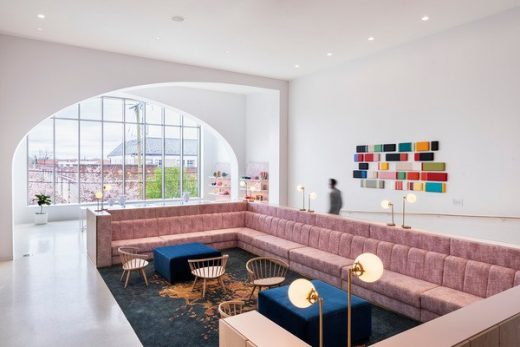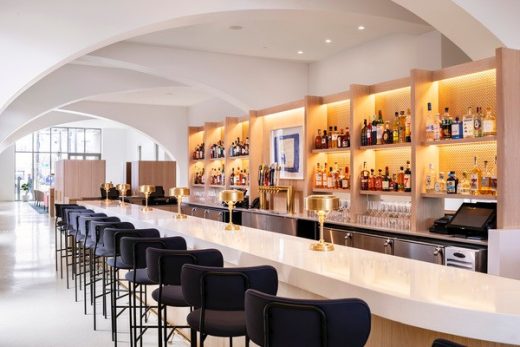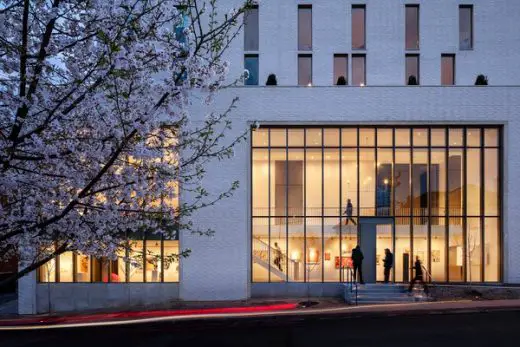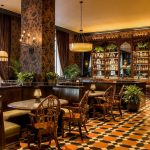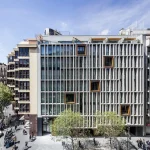Quirk Hotel Charlottesville, Virginia Gallery Interior Architecture, USA Accommodation Images
Quirk Hotel in Charlottesville
Sep 14, 2021
Architects: ARCHITECTUREFIRM
Location: Charlottesville, Virginia, USA
Quirk Hotel, Charlottesville
Quirk is a gallery hotel, designed to create an inclusive environment for the appreciation of art within a unique hospitality setting. Quirk strives to create connections to local artists displayed throughout the hotel and in the on-site gallery, using art to extend this inclusivity to locals as well as travelers and to act as the canvas for art and experience rather than the art itself.
The hotel wraps two 19th century historic buildings and uses them to add richness to the hotel program and diminish the presence of the complex on West Main Street. From West Main, the rhythm of the street fronts and side alleys continues so that it feels less like a large hotel than a series of small commercial spaces.
The building has a quiet presence but the drama of the lobby is apparent even from the street. A series of split arches in the lobby frame an elegant and playful space that visually and physically connects West Main with the historic Starr Hill neighborhood to the north. This lobby space is meant to be a semi-public space for both guests and locals and consists of the front desk, a lobby bar, multiple lounges, and a retail shop. The arches also serve as the organization and wayfinding through the lobby as each pair direct guests to other spaces off the lobby, such as a restaurant, ballrooms, and a barrel-vaulted elevator lobby that takes visitors to guestrooms and a rooftop bar with expansive views.
The design takes inspiration from the traditional brick buildings of Charlottesville, while also modernizing and abstracting that tradition with long, white bricks and exposed wood and cast stone trim. This allows the building to act as background for the historic buildings that it embraces, while still maintaining an elegant presence on the street.
What was the brief?
“We were asked to expand the Quirk brand to a second location, the hotel’s first new construction project. The hotel program established by the client was an 80-room hotel with three restaurants, ample banquet space, and a rooftop terrace with 360 degree views of the city and surrounding context. The brand itself was the vision of the client and called for the hotel to feel like a gallery, exhibiting local artists in the public spaces, in a rotating gallery, and in all the guest rooms. The design brief also called for the design of the hotel to be updated while still tying back to the flagship hotel, so that it would feel like part of the larger brand. In addition, the property needed to fit seamlessly into the historic Charlottesville community and fabric so that locals and visitors would both feel welcome.
Beyond successfully laying out the large and complex program with appropriate adjacencies, it was important for the hotel to feel like a gallery and stage for local art. The building and interior design were to act as the canvas for the art and not the art itself. This design goal is evident throughout the building with the art being the focus in spaces composed of a muted palette of white, grey, and pink.
The building design and presence on the street tries to respect the local context and scale while speaking to the larger brand and the historic qualities of the flagship Quirk in Richmond, VA. The hotel was to fit seamlessly into the neighborhood fabric so that locals and visitors would both feel welcome. It was also important to preserve the two historic buildings on the site and house specific programmatic pieces that would contribute to the retail nature and pedestrian scale of West Main Street.
”
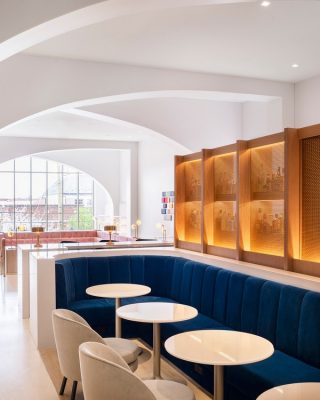
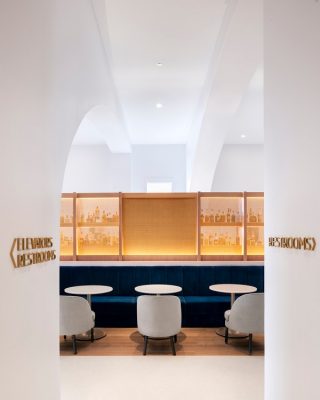
What were the solutions?
“The building has a relatively quiet footprint on Main Street, considering all the program on the site, but the drama of the lobby is apparent even from the street. A series of split arches in the lobby frame an elegant and playful space that visually and physically connects Main Street with the historic Starr Hill neighborhood. They also serve as a subtle call-back to the groin vaulted ceiling at the flagship Quirk. This lobby space is meant to be a semi-public space for both guests and locals and consists of the front desk, a lobby bar, multiple lounges, and a retail shop. Local artists are featured in public spaces, a rotating gallery, and all guest rooms.
This project represents some of the very best uses of design and architecture in an urban setting. We were able to leverage the tremendous warmth of this client and brand to create memorable hospitality space and we were able to add a sophisticated art and cultural program to ambitious public facing program elements like a full contemporary art gallery and restaurant programs. Architecture is used to connect people with each other and to the inherent qualities of their place in the world and we feel that we were able to express and encourage these exchanges through the design and the ever-expanding food, art, and cultural scenes of Charlottesville. Since it’s grand opening, the hotel’s lobby and rooftop have become semi-public spaces for both guests and locals to engage with community, art, and culture.”
What were the key challenges?
It was important to the client that Quirk Charlottesville harken back to the historical features of the Richmond flagship as well as connect to the historic context of Charlottesville. Historic red brick architecture pervades the region as can be found at Thomas Jefferson’s nearby Academical Village of UVA and Monticello, important local architectural gems. The design team took inspiration from this while also modernizing and abstracting that tradition with long, flat white bricks and exposed wood and cast stone trim. This allows the building to act as a background for the historic buildings that it embraces, while still maintaining a noticeable presence on the street and tying back to the palette of Quirk Richmond. Further, the interior design takes its cues from the historical groin vaulted arches in the original Quirk lobby in Richmond and abstracts them into split arches that run the length of the lobby.
Who are the clients and what’s interesting about them?
Clients are the Quirk Hotel and Quirk Gallery, owned by Katie and Ted Ukrop of Richmond. Katie created the Quirk Gallery in Richmond, then their first hotel in Richmond, then this expansion of both brands in Charlottesville. She is an amazing gallerist and design thinker and is responsible for the brand and its unique sensibility.
How is the project unique?
The hotel is among the only gallery hotels in the country, focused on local art both as part of it’s own collection but also as part of rotating shows throughout the building and in the dedicated gallery. There are other museum hotels but they tend to isolate much of the art and at Quirk it runs through everything they do and every part of the guest experience. The character of the building is unlike any in Charlottesville, a sophisticated art and hospitality space with a relaxed and fun environment.
Quirk Hotel in Charlottesville, Virginia – Building Information
Design: ARCHITECTUREFIRM
Project size: 82000 ft2
Completion date: 2020
Building levels: 6
Photography: James Ewing / JBSA
Quirk Hotel, Charlottesville Virginia images / information received 140921
Location: Charlottesville, Virginia, USA
Virginia Buildings
Virginia Architecture Designs
The Heights Arlington School, 1601 Wilson Blvd, Arlington, VA
Design: BIG with Leo A Daly architects
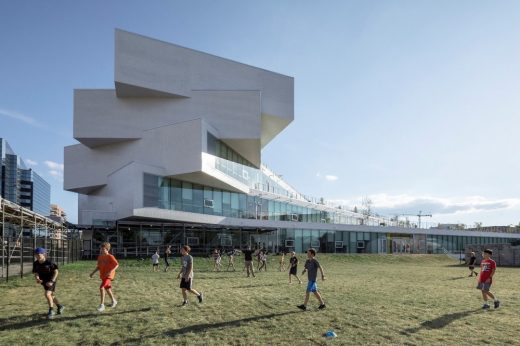
photo : Laurian Ghinitoiu
The Heights, Arlington School
Tree Houses, West Virginia
Design: Peter Pichler Architecture, Milan
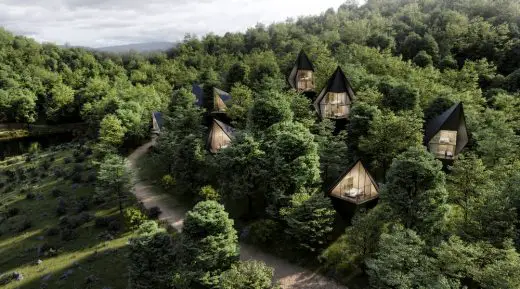
image courtesy of architecture practice
West Virginia Tree Houses
New Arts Building for Virginia Commonwealth University, Richmond
Design: Steven Holl Architects
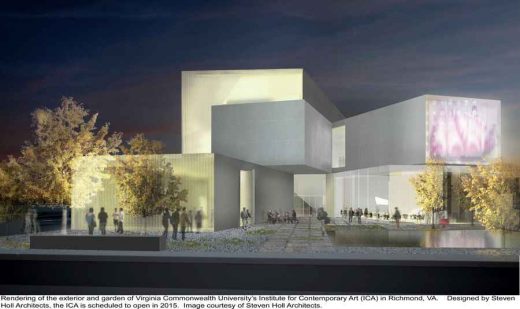
image courtesy of Steven Holl Architects
VCU Institute for Contemporary Art
Gateway Plaza Building, Richmond
Design: Forum Studio
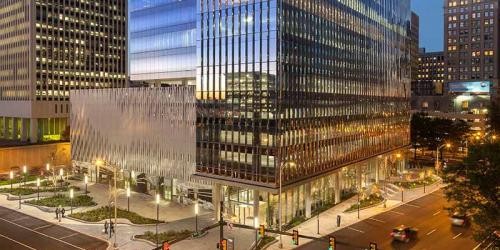
photograph : Sam Fentress Architectural Photography
Gateway Plaza Building in Richmond
Virginia Museum of Fine Arts Extension
Design: Rick Mather Architects
Virginia Museum of Fine Arts
Pharrell Williams Resource Center, Virginia Beach
Design: Chad Oppenheim
Pharrell Williams Resource Center
Holly Grove Mansion – project, Charleston
Design: Swanke Hayden Connell Architects
Charleston Building
Virginia Beach Convention Center
Design: SOM
Virginia Beach Convention Center
Comments / photos for the Quirk Hotel, Charlottesville, Virginia design by ARCHITECTUREFIRM page welcome

