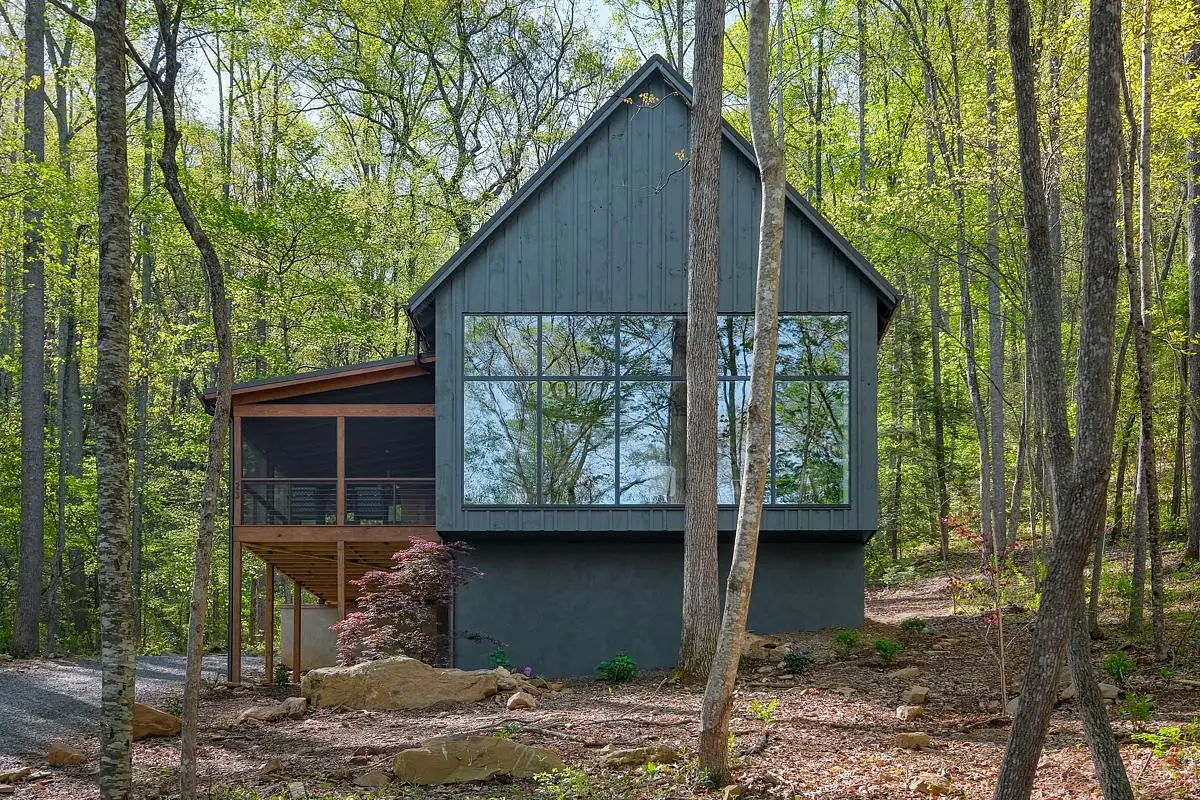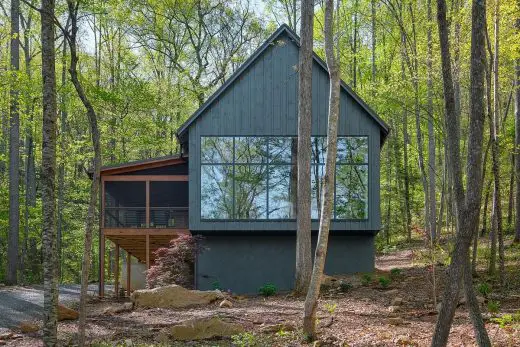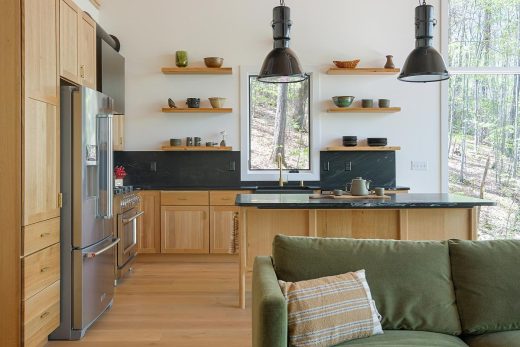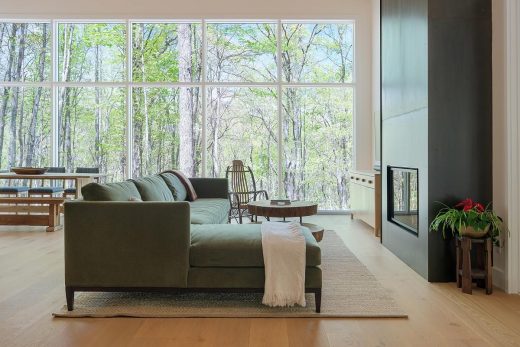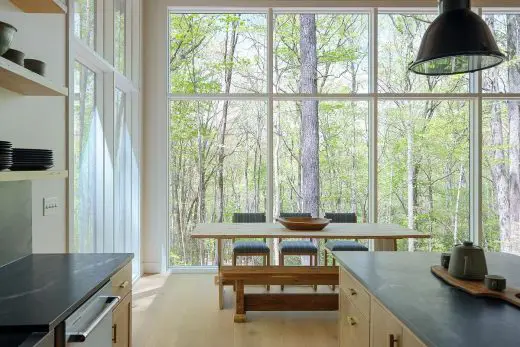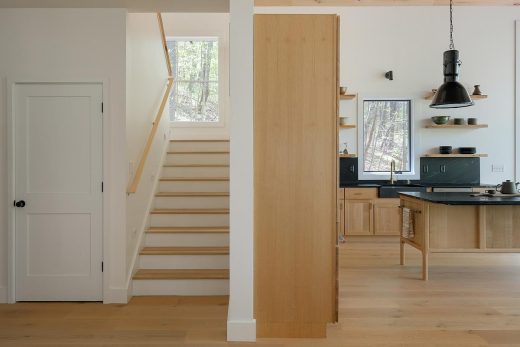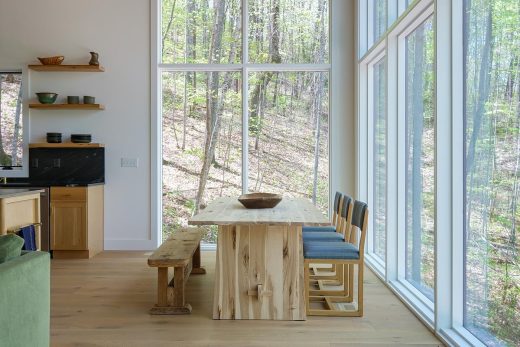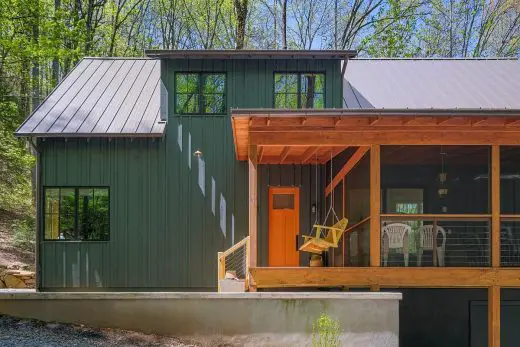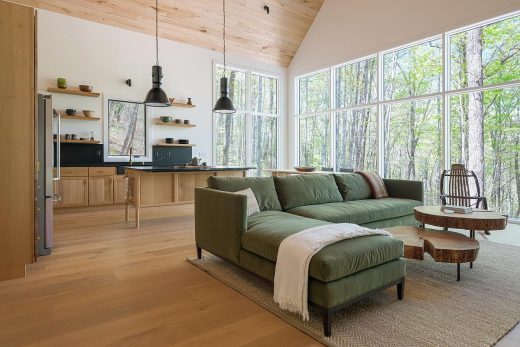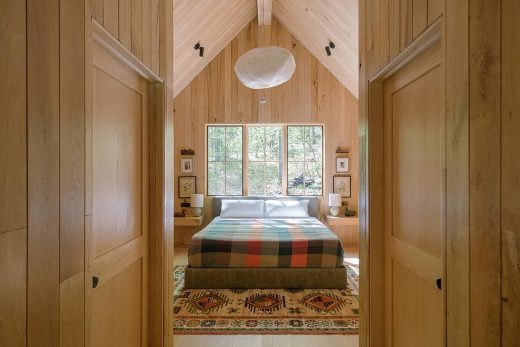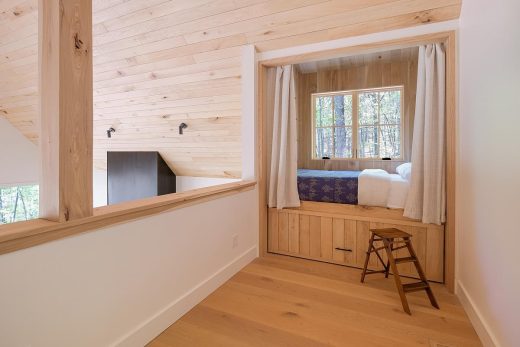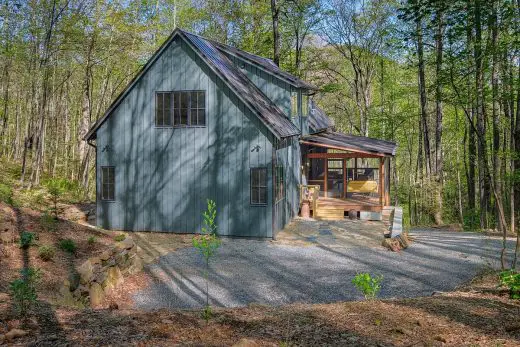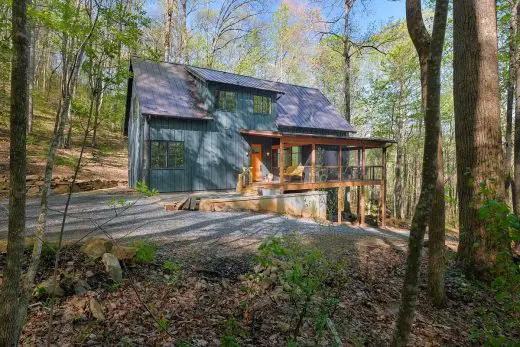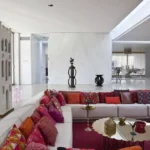Trillium Cove House, Candler residential project, North Carolina real estate, NC architecture photos
Trillium Cove House in Candler, NC
May 22, 2024
Design: Assembly Architecture + Build
Location: Candler, North Carolina, USA
Photos by Shutter Avenue Photography
Trillium Cove House, USA
“A cabin in the woods” was the initial prompt for the Trillium Cove House project and while that remained the central concept of the design, the project ultimately became an exercise in balancing traditional and contemporary aesthetics.
This is best seen in the approach: the gable end of the house, with it’s wall-to-wall glazing, cantilevers over the landscape.
This end of the house holds a vaulted double-height great room with steel fireplace and surround views into the forest.
Off the great room is a spacious screened in porch overlooking a small mountain stream. As one travels back into the house, the scale shifts down for cozy bedrooms and private spaces.
The kitchen island and primary bathroom vanity were custom fabricated by the client, who runs a furniture company in New Orleans.
All of the interior wood, including the tongue and groove ceilings throughout and the wall paneling in the primary bedroom, was milled from trees on site — these are just some of the details that contribute to the beautifully bespoke nature of this build.
Trillium Cove House in Candler, North Carolina – Building Information
Design: Assembly Architecture + Build – https://www.assemblyab.com/
Project size: 2130 ft2
Completion date: 2023
Photograper: Shutter Avenue Photography
Trillium Cove House, Candler, North Carolina images/information received 220524
Location: Candler, North Carolina, United States of America
Architecture in North Carolina
North Carolina Architecture
North Carolina Museum of Art to Host Exhibition on Architect Phil Freelon
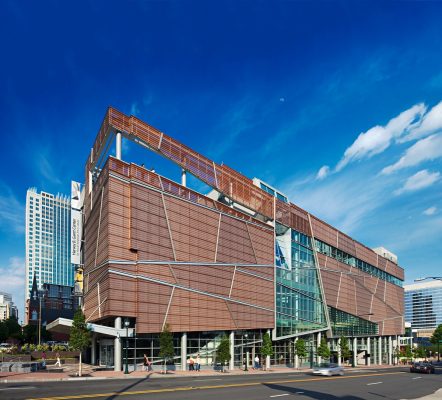
photo © Mark Herboth Photography. Courtesy of Perkins & Will
North Carolina Museum of Art Phil Freelon Exhibition
Design: Snøhetta
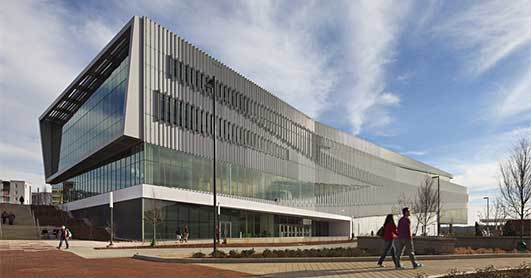
photo : Mark Herboth
Hunt Library
Walnut Cove Residence, Arden
Design: Samsel Architects
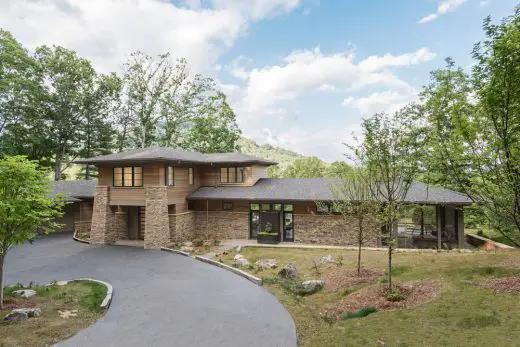
photo : Todd Crawford
New Residence in Arden
Contemporary Art Museum, Raleigh
Design: Brooks + Scarpa
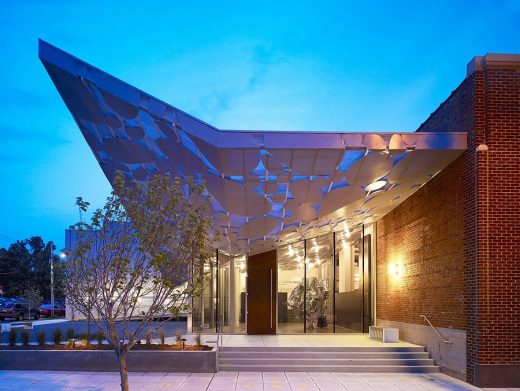
picture from architects
Contemporary Art Museum Raleigh
AIA North Carolina Architecture Competition
New US Buildings
Thomas Phifer and Partners
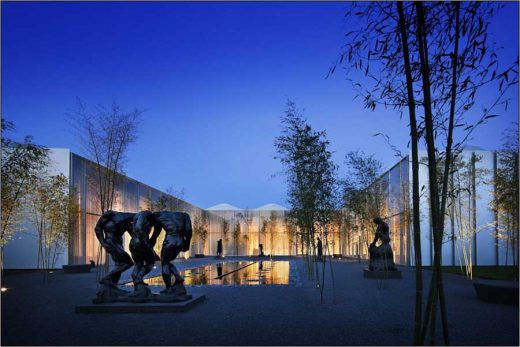
picture © Scott Frances. Courtesy NCMA
North Carolina Museum of Art Building
Francis Marion University – Multi-Use Performing Arts Center, South Carolina
Holzman Moss Architecture
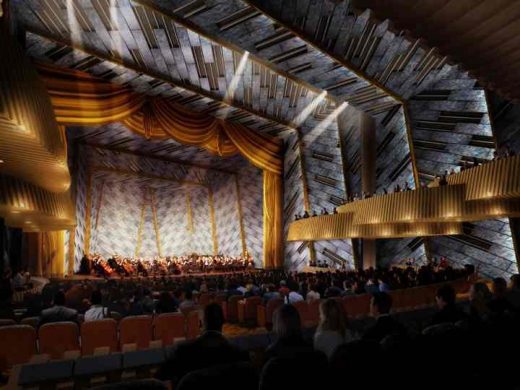
rendering by Studio AMD, courtesy of Holzman Moss Architecture
Francis Marion University South Carolina
Comments / photos for the Trillium Cove House, Candler, North Carolina building designed by Assembly Architecture + Build page welcome.

