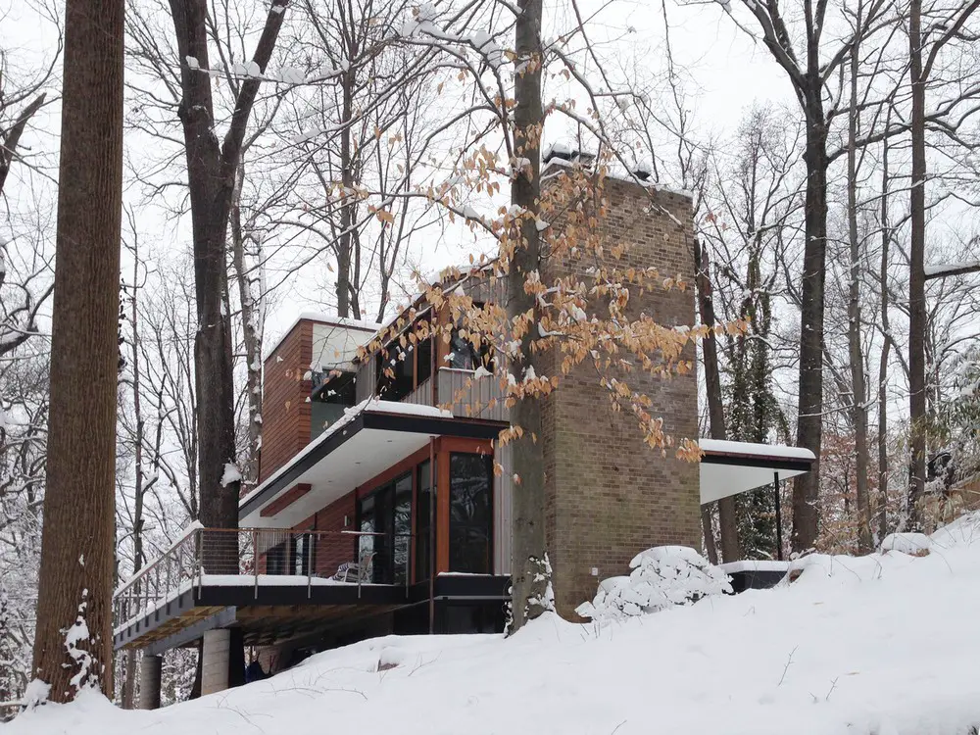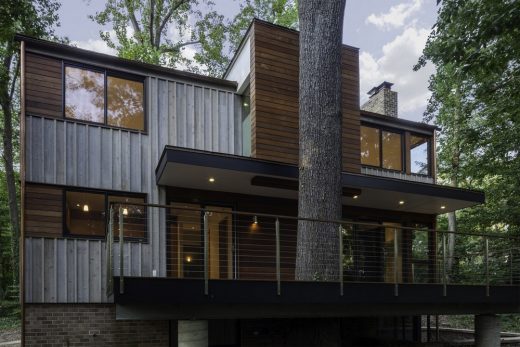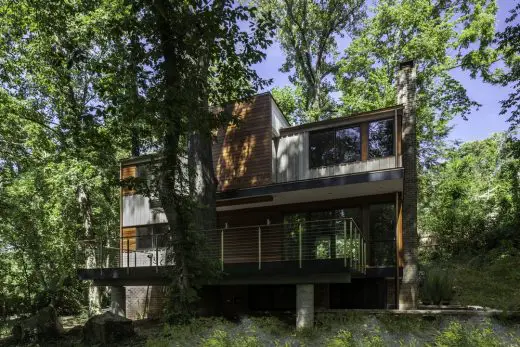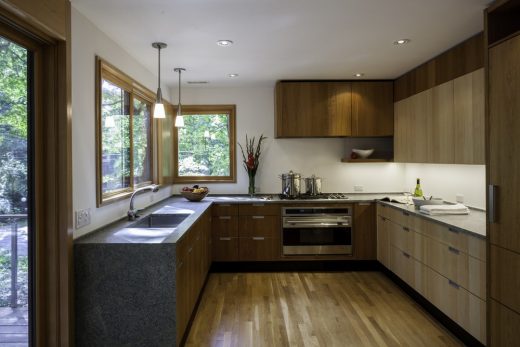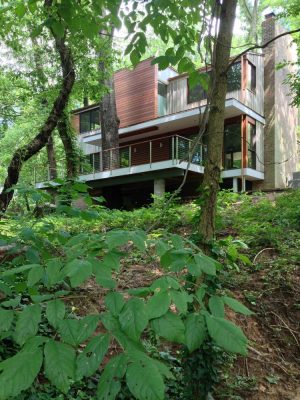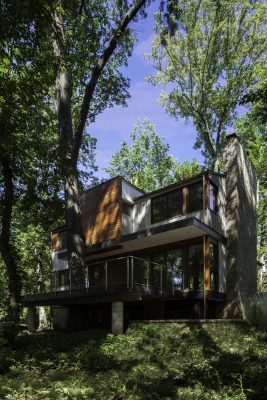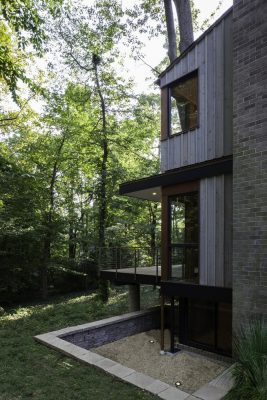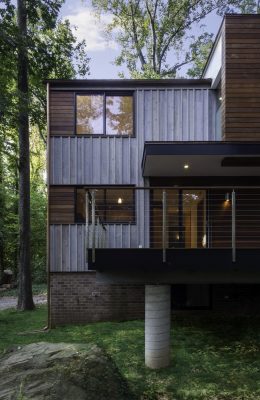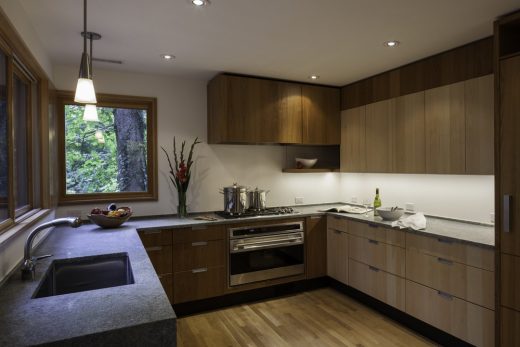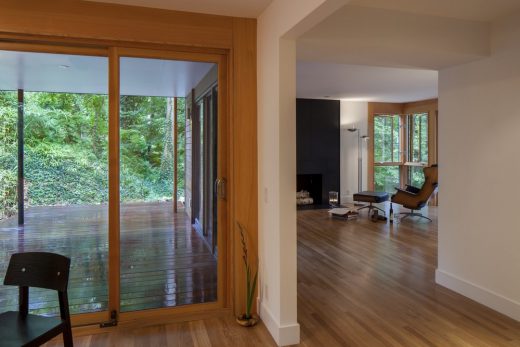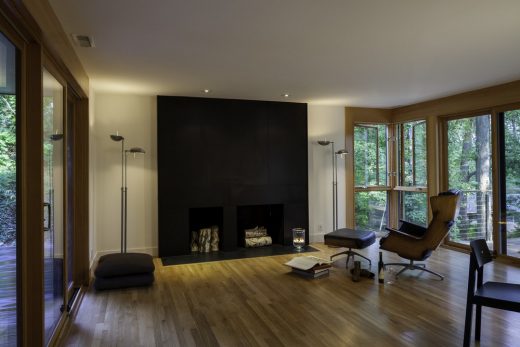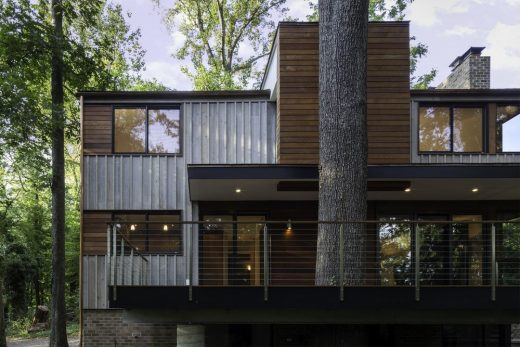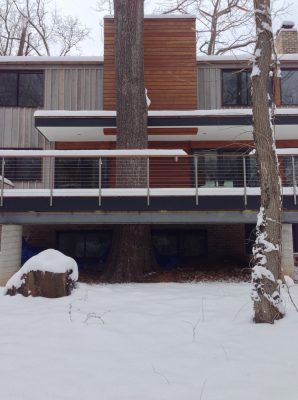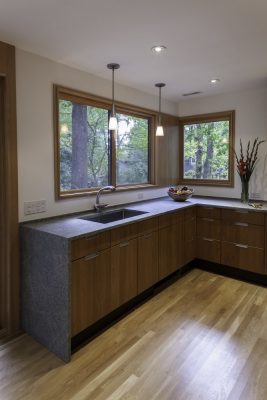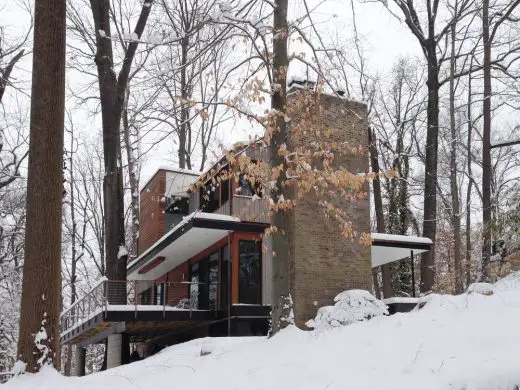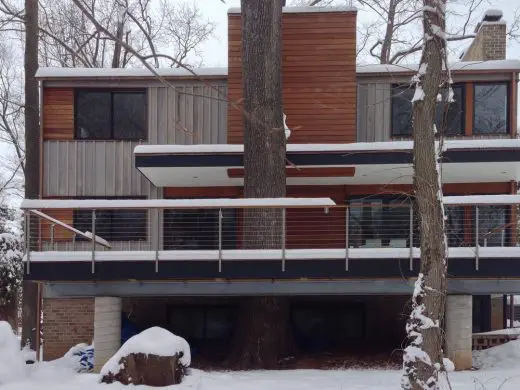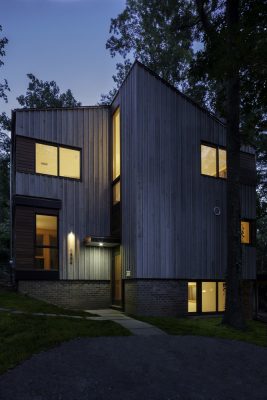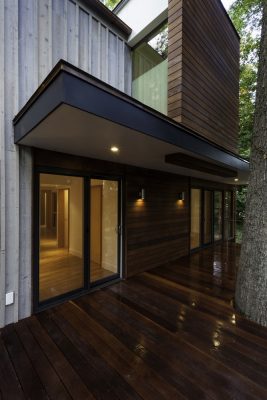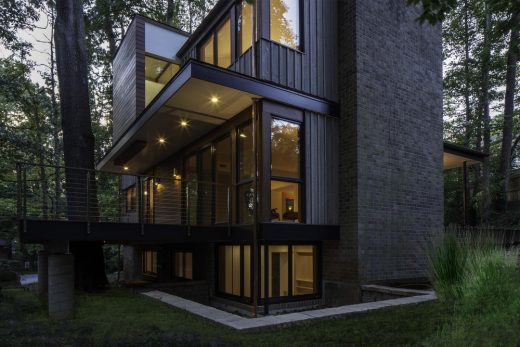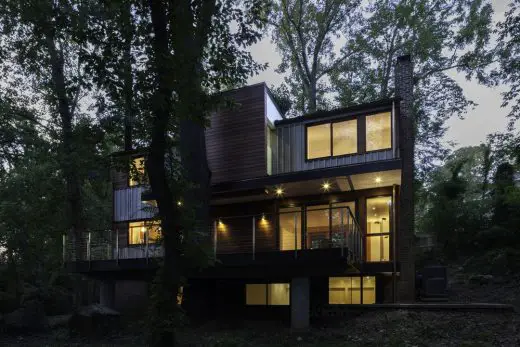Tree House in Bethesda, Maryland Residential Building, USA Home, MD Architecture Images
Tree House in Bethesda, Maryland
MD Real Estate Development design by Gardner Architects LLC, USA
Dec 5, 2017
Design: Gardner Architects LLC
Location: Bethesda in Maryland, USA
Tree House in Bethesda
Photos by Jim Tetro
Tree House, Bethesda – Maryland Home
By contrast the design approach for this project integrates analysis of typical characteristics of construction vis-a-vis the era of construction, building-site relationships, and sustainable strategies in order to join competing interests, save the building and preserve its role in the community.
This house, built in the 1960s, faces south on a wooded lot in Bethesda, Mary- land. The house had limited and lifeless connections to its site, and a dearth of habitable spaces that adjoined the landscape.
With excessive energy consumption, poor construction characteristic of its era compounded by considerable deterioration as the baseline condition in which we found the home, the house then suffered a major blow–burst pipes rendered the house uninhabitable. This last event prompted the owners to either raze or resuscitate their home.
We implemented passive approaches for daylight and ventilation, a new vapor-managed building envelope, a state-of-the art insulation strategy, and updated high-efficiency mechanical systems.
We stewarded the development of a masterplan that manages stormwater, creates habitat for indigenous species, and selectively embraces trees thereby preserving the quality of the community. Our strategy saved the existing building, preserve the site and the existing trees contributed to the preservation of the neighborhood history.
The renovated home includes 25% increased fenestration with glazing type and area tuned towards exposure, and a new building envelope achieving a 35% improvement over the new International Green Construction Code code baseline.
Bringing in daylight and natural cross ventilation, the new design maximizes the benefits of available sun in winter and abundant shade in summer provided by the wooded context while retaining the tie between house and site that inspired the original design.
Tree House Bethesda – Building Information
Project size: 2500 ft2
Site size: 15000 ft2
Completion date: 2017
Building levels: 3
Structural Engineer: Robert Silman Assoc PLLC
Kitchen design: Jennifer Gilmer Kitchen & Bath
Photography: Jim Tetro
Tree House in Bethesda, Maryland images / information received 051217 from Gardner Architects LLC
Location: Bethesda, Maryland, United States of America
Architecture in Maryland
Maryland Building Designs
Maryland Buildings – selection below:
Intelligence Community Campus-Bethesda, Merriweather Park, Symphony Woods, Columbia, MD
Architects: LEO A DALY
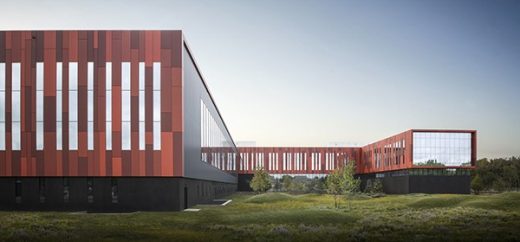
image from architecture office
Intelligence Community Campus-Bethesda in Maryland
The Chrysalis: Reinventing the Amphitheater, Merriweather Park, Symphony Woods, Columbia, MD
Design: MARC FORNES / THEVERYMANY – Parametric Architect ; Living Design Lab is the Architect of Record ; Arup – engineer
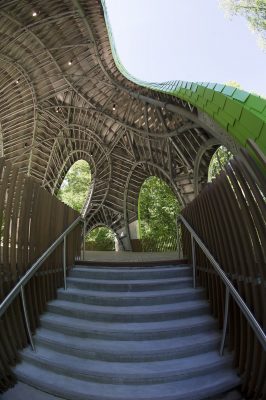
photographs : THEVERYMANY
The Chrysalis, Symphony Woods
Mohican Hills House, Glen Echo
Design: Robert M. Gurney, FAIA, Architect
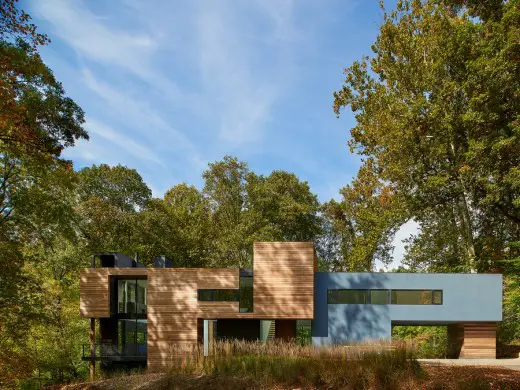
photograph : Anice Hoachlander, Hoachlander Davis Photography
New House in Maryland
Tred Avon River House
Design: Robert M. Gurney Architect
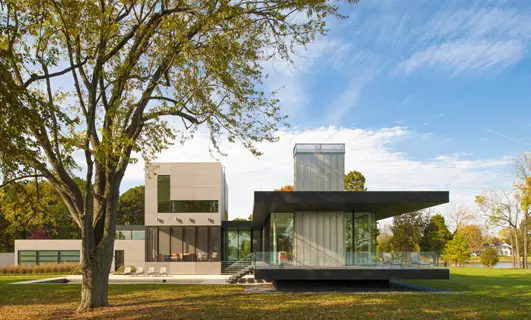
photo : Maxwell MacKenzie Architectural Photographer
The John and Frances Angelos Law Center at the University of Baltimore
Behnisch Architekten / Ayers, Saint, Gross
The John and Frances Angelos Law Center at the University of Baltimore
Loblolly House, Taylors Island
KieranTimberlake Associates
Loblolly House
US East Coast Buildings
Virginia Museum of Fine Arts Extension
Design: Rick Mather Architects
Virginia Museum of Fine Arts
Pharrell Williams Resource Center, Virginia Beach
Chad Oppenheim
Pharrell Williams Resource Center
Holly Grove Mansion – project, Charleston
Swanke Hayden Connell Architects
Charleston Building
Virginia Beach Convention Center
SOM
Virginia Beach Convention Center
Comments / photos for the Tree House in Bethesda, Maryland, USA design by Gardner Architects LLC, MD, page welcome.

