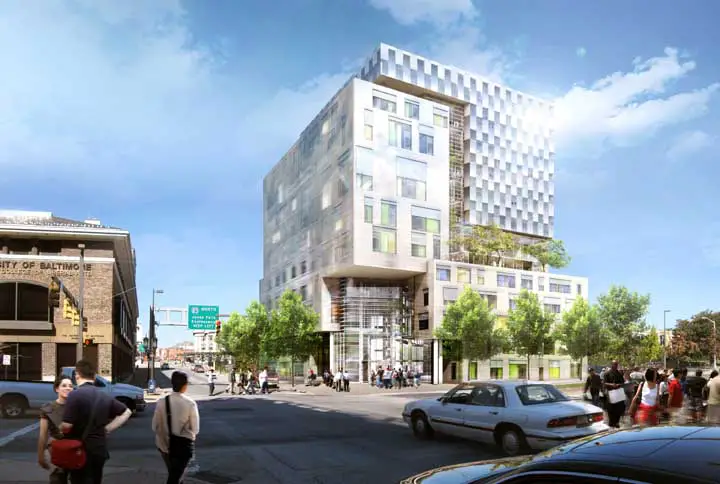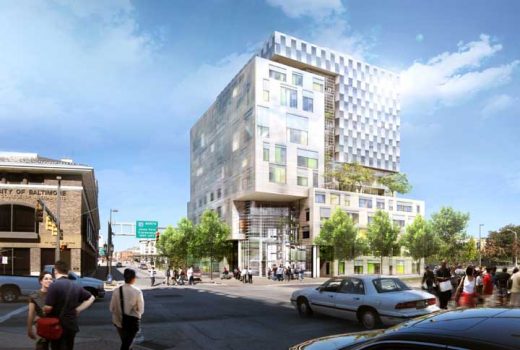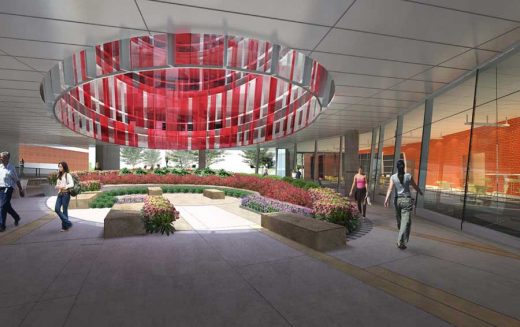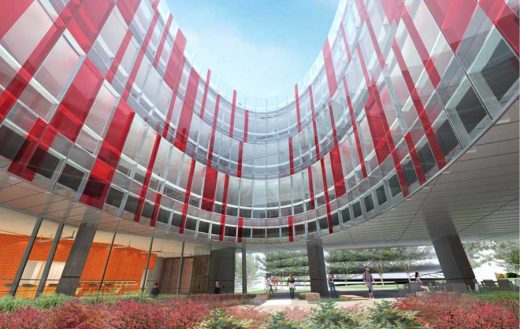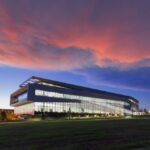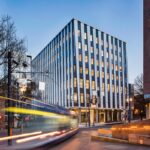University of Baltimore, University of Maryland Physical Sciences Complex, Behnisch USA
University of Baltimore Law Center : Maryland Building
Maryland Building Development, USA design by Behnisch Architekten + Ayers, Saint, Gross
Mar 8, 2011
National Enclosure Company Awarded Recent Contracts Based On Innovative Scalable Design And Installation Technology
University of Baltimore Building
National Enclosure Company, LLC has developed scalable design and installation technology applicable to advanced facade systems that delivers the results seen in monumental projects to more modest-sized architectural projects.
When a modest-sized building concept desires to have a monumental or unique facade, there is not often a sufficient budget for developing the necessary technology to design and install the facade. NEC has invested in a solution which helps builders realize the architect’s vision.
The John and Frances Angelos Law Center at the University of Baltimore
Architects: Behnisch Architekten and Ayers, Saint, Gross
The recent application of this new approach secured the awarding of significant contracts from the University of Baltimore and the University of Maryland.
National Enclosure Company has been selected by the University of Baltimore and construction manager Whiting-Turner to design and install the sophisticated curtainwall system for the prestigious new John & Frances Angelo Law Building. The addition is designed by internationally acclaimed firms Behnisch Architekten and Ayers, Saint, Gross. NEC’s contribution to the design and installation is the stunning atrium that winds throughout the entire building bringing natural light to the law library, classrooms and moot courtrooms. Groundbreaking has already occurred.
This $ 15 million contract incorporates three different facade systems which present unique technical challenges. The library facade is a high-performance unitized curtainwall system with power operated vent windows and aluminum shadow box panels exposed to the interior.
The classroom facade system incorporates the same operable vents and in addition has a point supported exterior glass rainscreen which creates a dual wall plenum space in which automated horizontal blinds are placed to control solar heat gain. The atrium wall facade is a steel-backed curtainwall with integral vents and fixed horizontal sunshades.
University of Maryland – Physical Sciences Complex
Architect: HDR-CUH2A
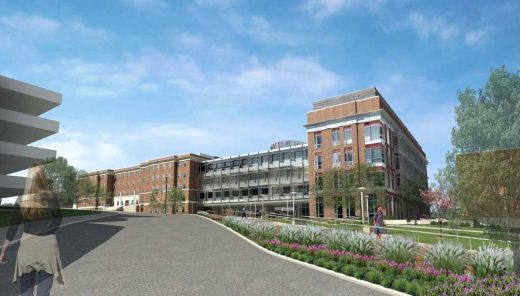
rendering : HDR CUH2A
National Enclosure Company has also been selected by the University of Maryland to complete an advance facade, including an elliptical cone shaped atrium, for the new Physical Sciences Complex. The approximately $ 5 million project is awarded from the University of Maryland and Gilbane Building Company.
Groundbreaking occurred for Gilbane in May 2010 but NEC has an estimated commencement of April 2012. The innovative Physical Sciences Complex at the University of Maryland will consist of standard and specialized research laboratories, faculty offices, conference rooms, a plaza and lobby.
The seven-story complex designed by prominent architect HDR-CUH2A will include an elliptical cone shaped atrium using unitized curtainwall. This architectural feature will allow natural lighting through the middle floor offices and will provide additional lighting to corridors on each level. NEC’s completion of the atrium is scheduled for December 2012, with the entire building expected to complete in 2013.
These two recently awarded contracts demonstrate that there is a demand for high-performance and technologically-innovative solutions for advance facades on modest-sized architectural projects. Whether glass, terracotta, aluminum, stainless steel, granite or stone, NEC has developed a cost-effective solution which is changing the way advance architecture is being achieved.
“A certain design envy exists in the engineering and construction communities,” explains Paul Becks, Executive Vice President of National Enclosure Company. “Monumental design concepts have raised the bar on more modestly-scaled buildings which might not have the budget to invest in developing a design solution to execute the architect’s vision. NEC provides a standardized, factory-assembled unitized facade which is still adaptable and customized for multiple solutions.”
National Enclosure Company’s core capabilities include the design and installation of unitized glass curtainwall systems; installation of advanced facades in design partnership with MERO Structures; and singular oversight for the design and installation of complex building envelopes utilizing multiple facade applications.
National Enclosure Company, LLC
National Enclosure Company (NEC) is a nationally-ranked curtainwall and advanced facade contractor with proven expertise in monumental and high-rise curtainwall projects. The primary focus is to address the elements that create successful results: budgets, design, scheduling, materials, construction and cost-saving alternatives. National Enclosure Company, LLC is a subsidiary of National Construction Enterprises. For more information, please visit www.nationalenclosure.com or follow NEC on Twitter at http://twitter.com/NatEnclosure.
The John and Frances Angelos Law Center at the University of Baltimore image / information received 080311
Location: The John and Frances Angelos Law Center, University of Baltimore, Maryland, USA
Architecture in USA
Contemporary Architecture in USA
Maryland Buildings
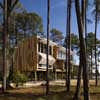
photo © Peter Aaron/Esto and Halkin Photography LLC
Buildings in States near Maryland
Developments in Neighbouring States to Maryland
Polshek Partnership with Ralph Appelbaum Associates
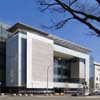
picture : Eric Taylor © EricTaylorPhoto.com
Newseum
Foster & Partners
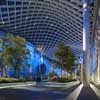
photo : Nigel Young / Foster + Partners
Smithsonian Institute
Comments / photos for The John and Frances Angelos Law Center at the University of Baltimore – Maryland Architecture design by Behnisch Architekten + Ayers, Saint, Gross page welcome.

