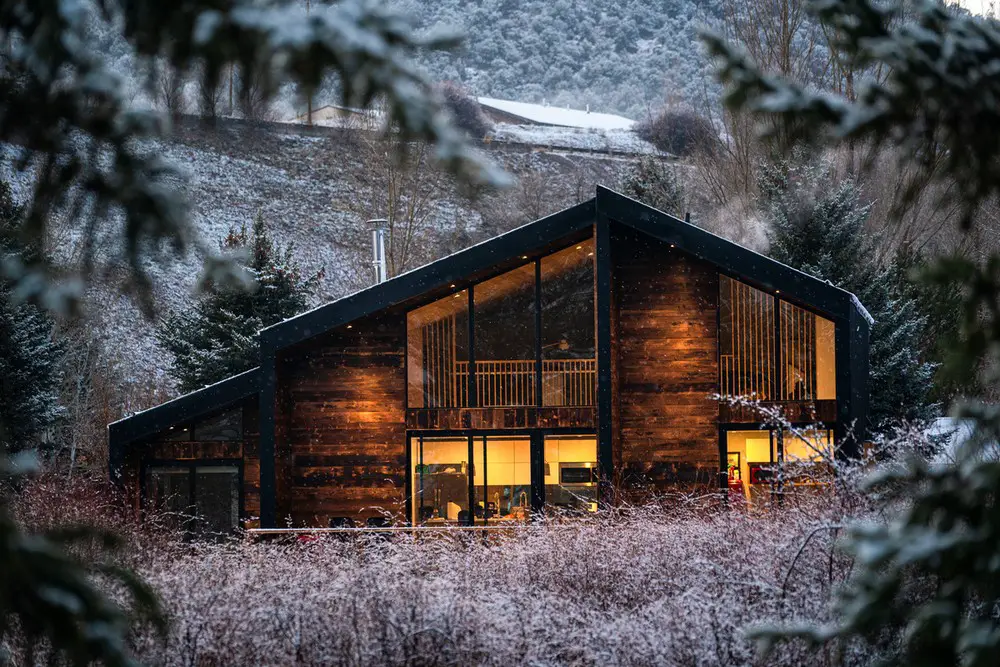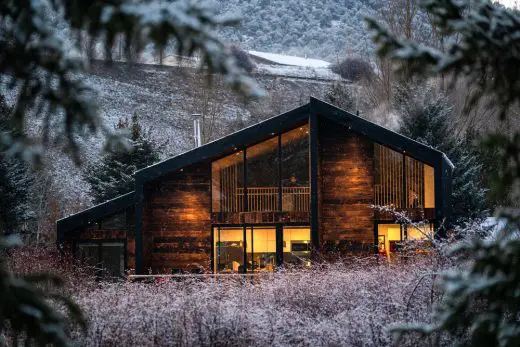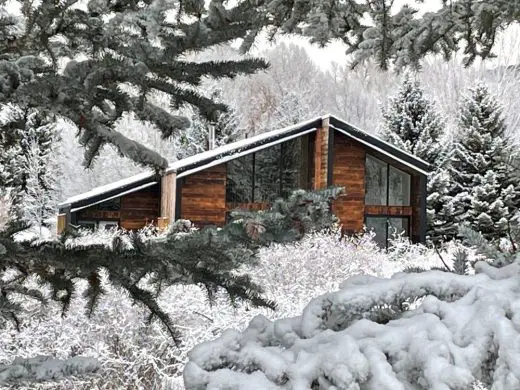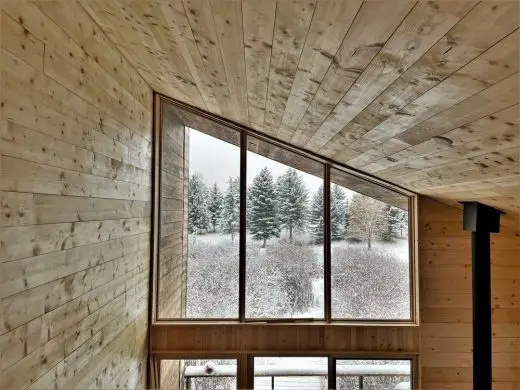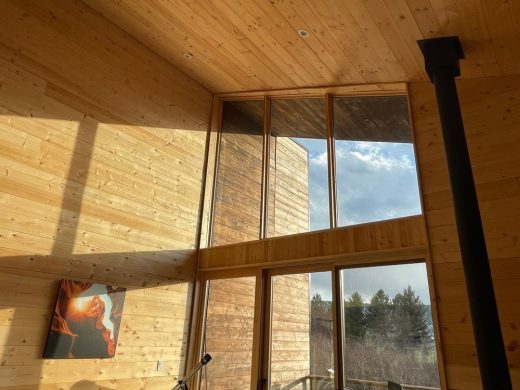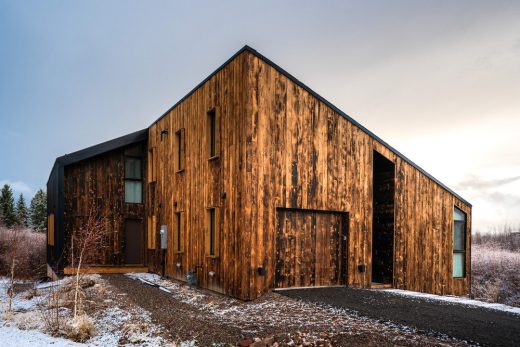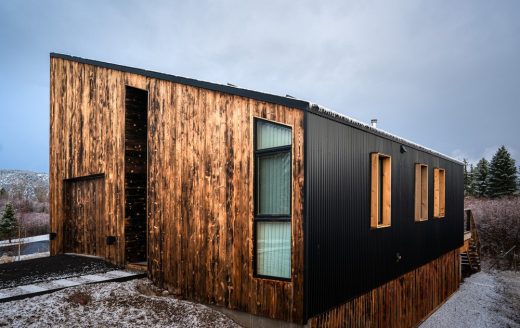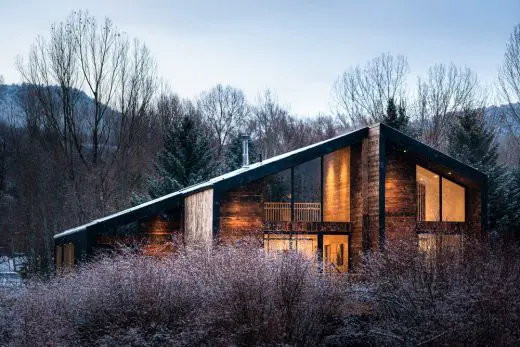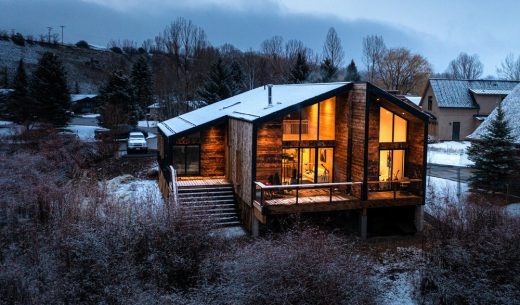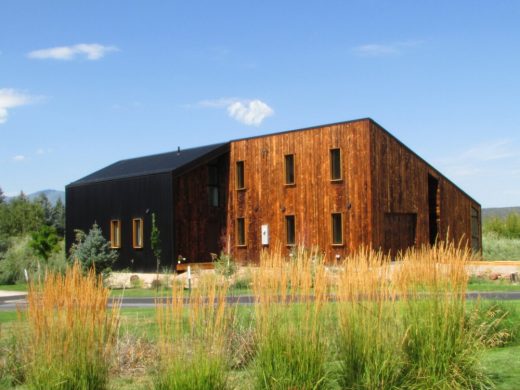Tiscornia Residence, Carbondale, Colorado Real Estate Development, USA Architecture Photos
Tiscornia Residence in Carbondale
Nov 29, 2021
Design: forma
Location: Carbondale, Colorado, USA
Photos by Dylan Brown
Tiscornia Residence
The Rocky Mountain House #1, also known ass the Tiscornia Residence, is a 2000 sf Nordic style house with 4 bedrooms and 3.5 baths located on the outskirts of Carbodale, Colorado. A creek front property with a bird sanctuary in the backyard.
A sustainable home which explores a new way of living with smaller spaces and the idea of economic sustainability. The house was design to have an independent and yet connected rental unit which allows the owners to have the possibility to finance the house and also to expand it in the future for when the family grows.
The house was design to achieve a NET ZERO standard. This includes a continues exterior insolation around the whole envelope of the structure, thermals mass for the radiant floor (4″ of concrete) a electric water heat pump for the hot water , EV charger in the garage, big overhangs to the northwest to protect the big windows from direct sunlight’s, etc.
Tiscornia Residence in Colorado, USA – Building Information
Architects: forma
Project size: 2050 ft2
Site size: 2400 sqm
Project Budget: $600000
Completion date: 2020
Building levels: 2
Photography: Dylan Brown
Tiscornia Residence, Carbondale images / information received 291121 from forma
Location: Carbondale, Colorado, USA
Colorado Buildings
Colorado Architecture – selection of contemporary architectural designs:
Architects: Skylab
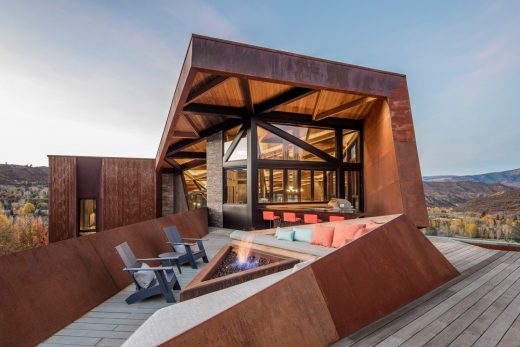
photo : Jeremy Bittermann
New Residence in Snowmass
Architects: Bohlin Cywinski Jackson with Anderson Mason Dale Architects
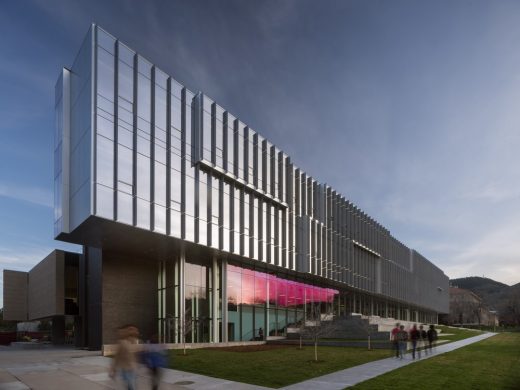
photo : Nic Lehoux
CoorsTek Center at the Colorado School of Mines
Design: Shigeru Ban Architects
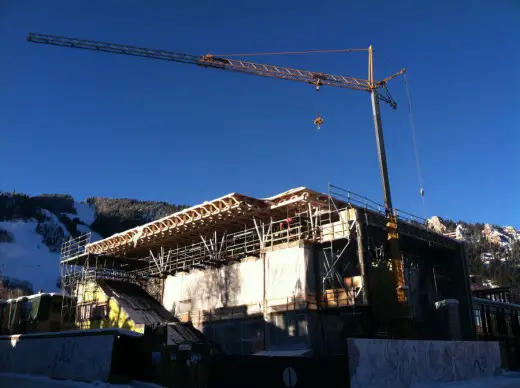
photo by Aspen Art Museum
New Aspen Art Museum Building
Design: Skidmore, Owings & Merrill LLP (SOM)
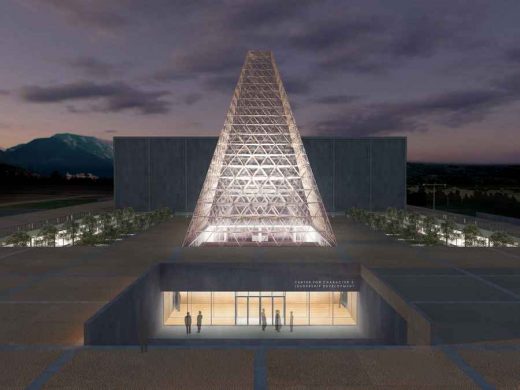
picture © SOM
US Air Force Academy CCLD
La Muna, Aspen
Oppenheim Architecture + Design
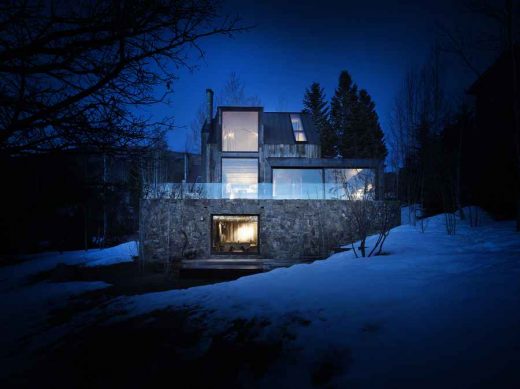
photograph from FTI
Aspen House
Comments / photos for the Tiscornia Residence in Carbondale, Colorado design by forma page welcome

