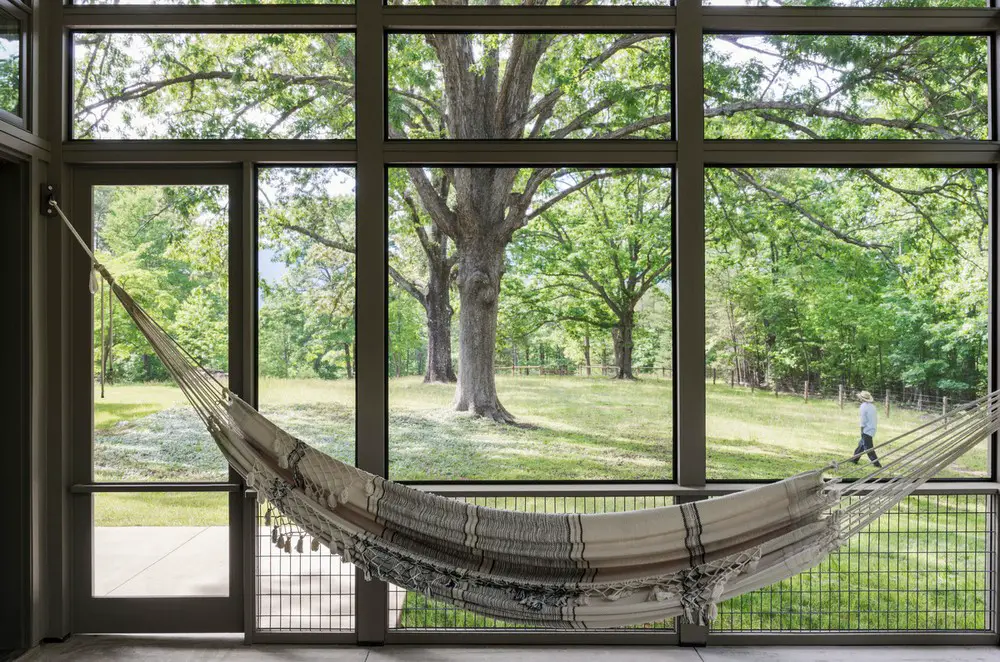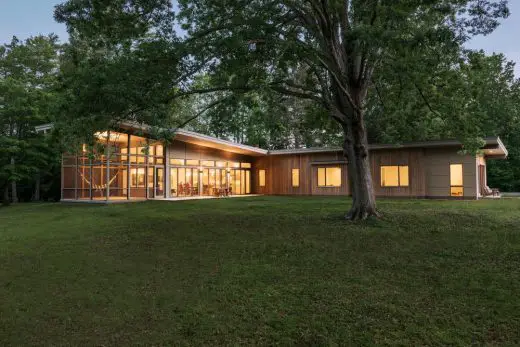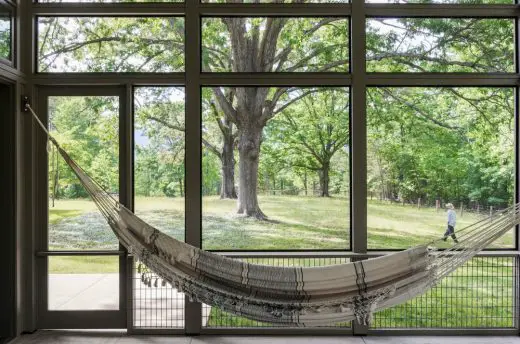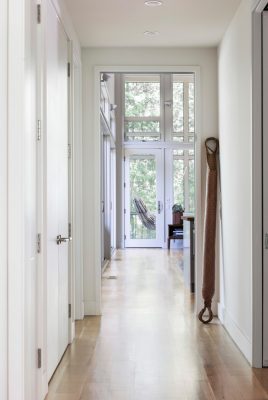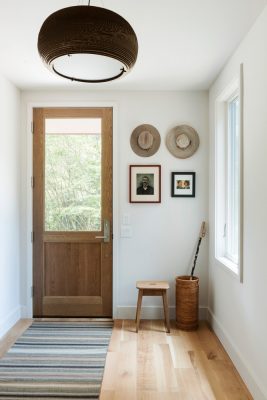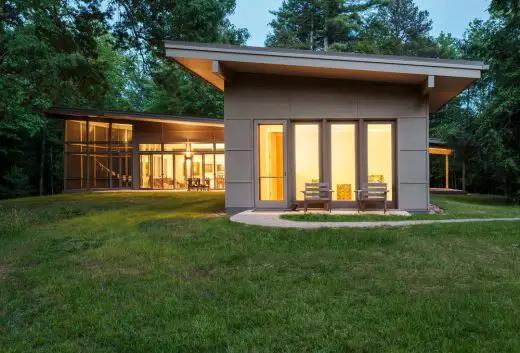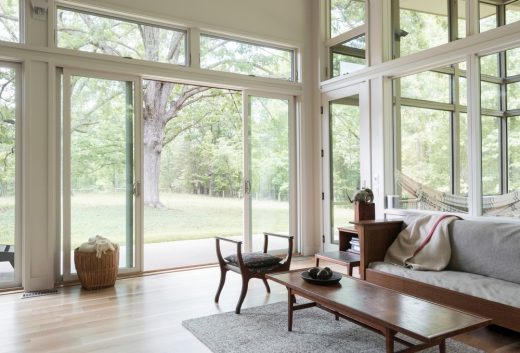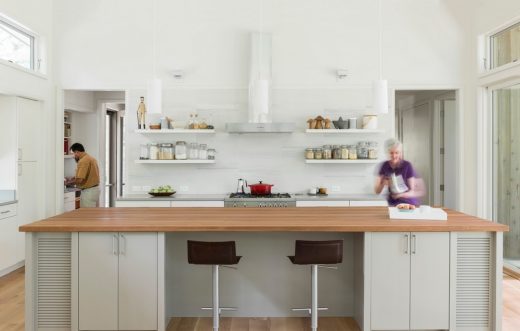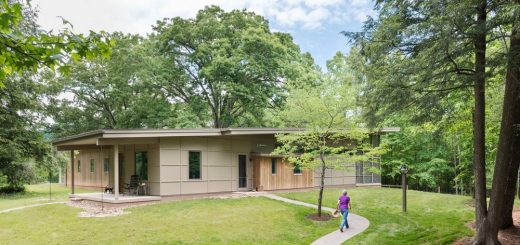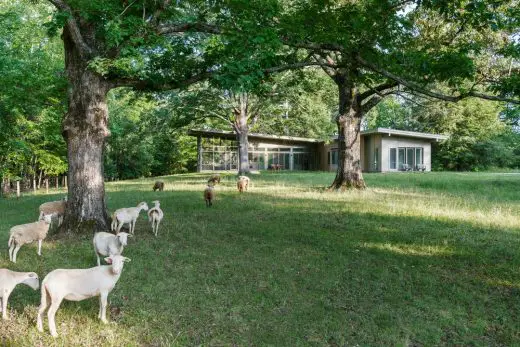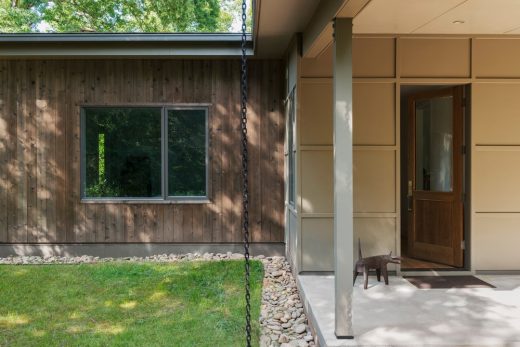The Hammock House, NC farm residence, Columbus Modern Home, US Building, Architecture Images
The Hammock House in Columbus, NC
Modern Building Development, North Carolina design by Samsel Architects, USA
Jan 31, 2018
Design: Samsel Architects
Location: Columbus, North Carolina, United State
The Hammock House
Photos by Todd Crawford
The Hammock House, Columbus, North Carolina
The residents of this modern pavilion home retired at an early age to fulfill their dreams of starting a farm and living off the land. They purchased a 40-acre farm in the foothills of North Carolina with remarkable mountain views and towering old growth oak trees.
The L-shaped house organizes public and private spaces around the largest of the oak trees and creates a protected and intimate outdoor terrace. Our clients’ vision was a house that could open up to the land, so operable doors and a mosaic of windows connect the living spaces to the surrounding landscape and brings daylight in on 3 sides. Extended visits by family from South America presented a unique design challenge that was resolved by creating a sturdy structure and flexible spaces to accommodate a series of hammocks that can be hung from the roof at night.
What were the key challenges and their solutions?
The programming and space planning required unique design solutions based around our client’s close-knit extended family. The wife’s parents are also full-time residences in the home so designing the right balance of shared and private spaces for four adults was key to a high functioning design.
The husband’s extended family comes to visit from South America for extended stays bi-annually, so the house was designed to structurally and spatially accommodate hanging hammocks so the family can stay together on the land when visiting.
What building methods were used?
Wood framed walls, floors and roof with cable tie cross bracing for wind bracing.
The Hammock House – Building Information
Project size: 2600 ft2
Completion date: 2016
Building levels: 1
Architect: Samsel Architects
Photography: Todd Crawford
The Hammock House in Columbus, NC images / information 310118
Location: Columbus, North Carolina, United State of America
North Carolina Architecture Design
North Carolina Architectural Designs
sPARK Leasing Center, Morrisville
Design: Hanbury
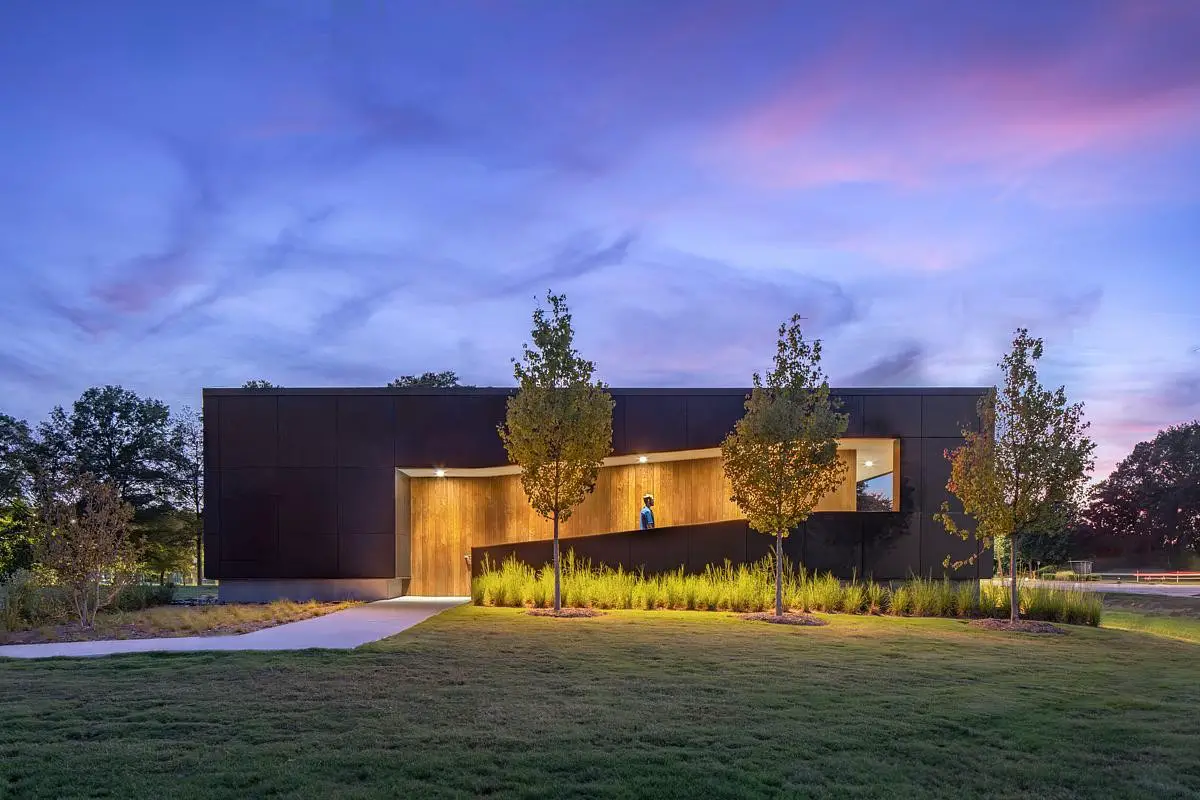
photo : Tzu Chen Photography
sPARK Leasing Center, Morrisville
Monmouth Addition and Guest House, NC
Architects: nonzero\architecture
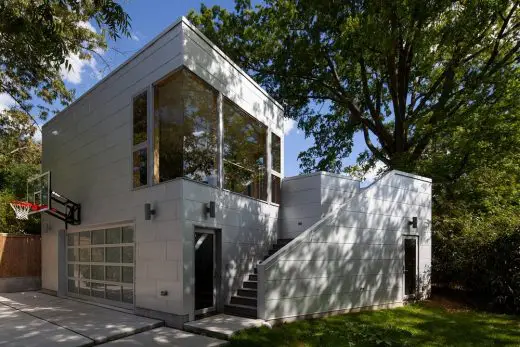
photo : nonzero\architecture
Monmouth Addition and Guest House, North Carolina
Developments in Neighboring States to North Carolina
Fine Arts Center, School, and Performing Arts Theater, Fort Wayne, Indiana
Date built: 1959-73
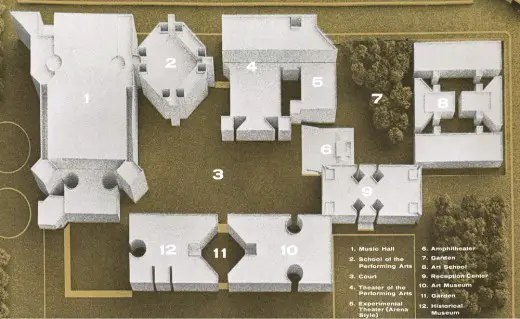
photo courtesy wikimedia commons
Louis Kahn Arts Center Building in Indiana
Farnsworth House, Plano, Indiana
Design: Mies van der Rohe architect
Farnsworth House
American Architecture Designs
American Architectural Designs – recent selection from e-architect:
Buildings / photos for the The Hammock House – Columbus Architecture design by Samsel Architects USA page welcome.

