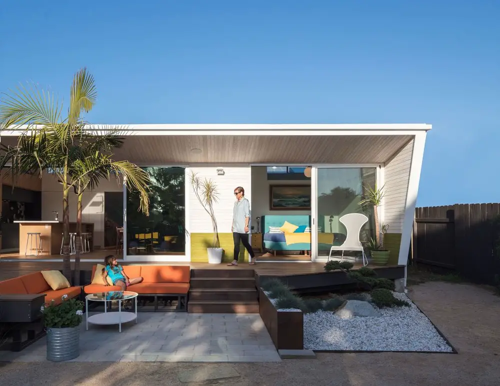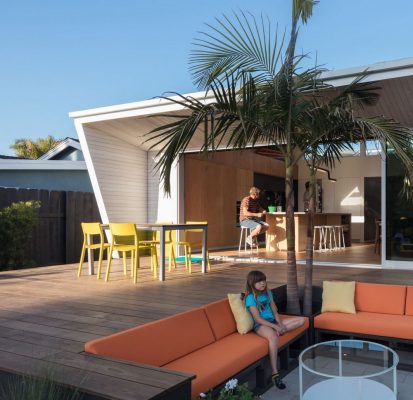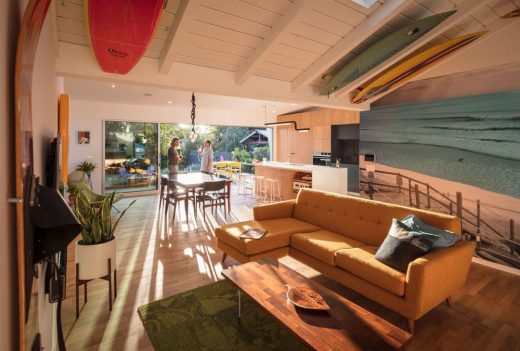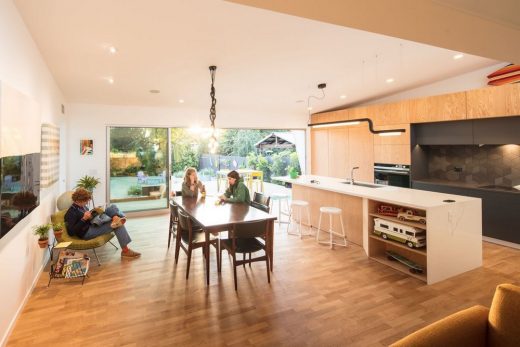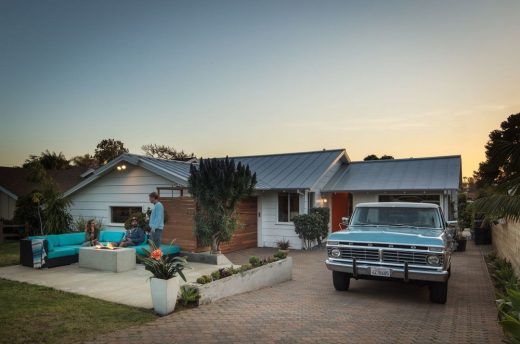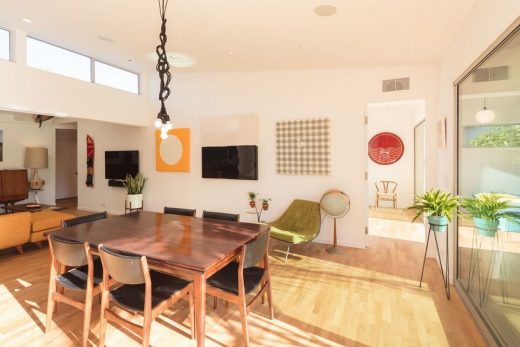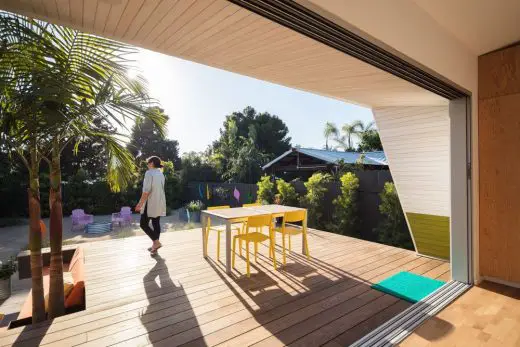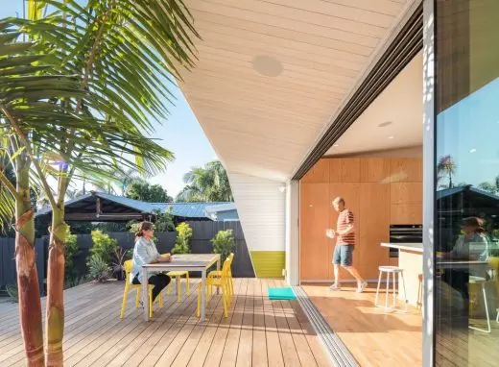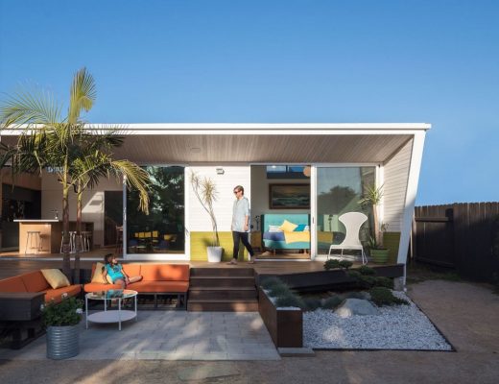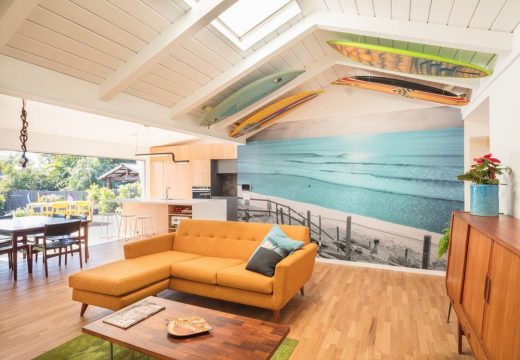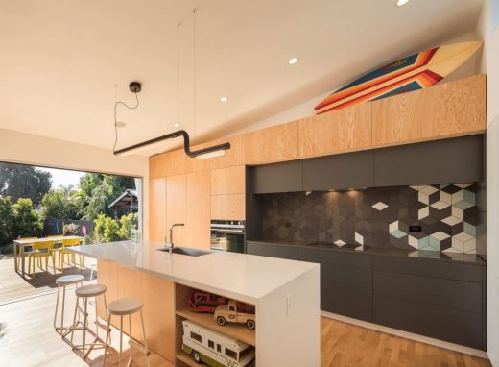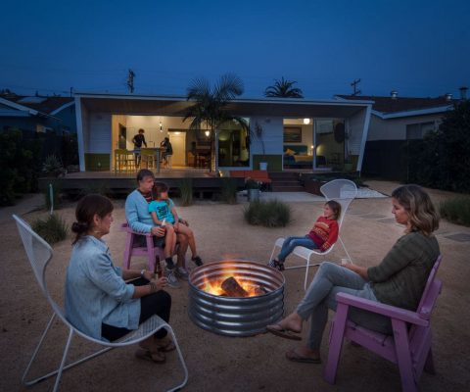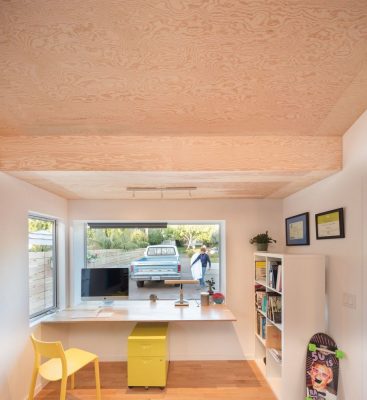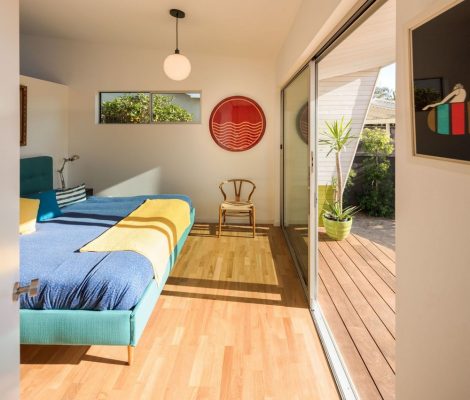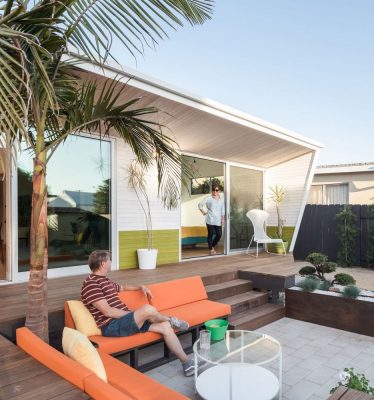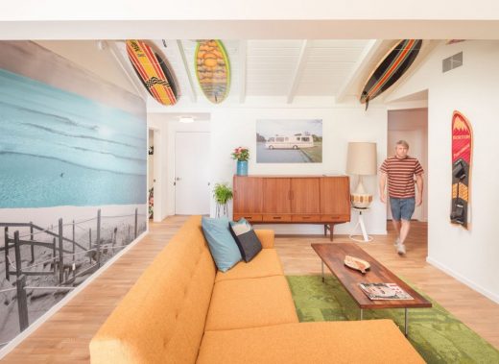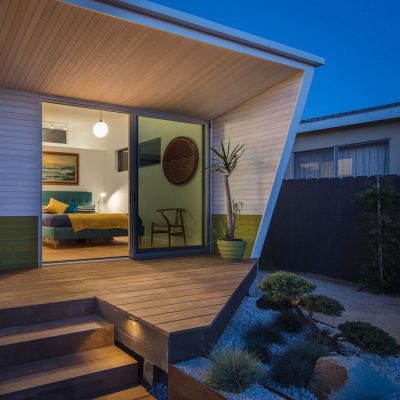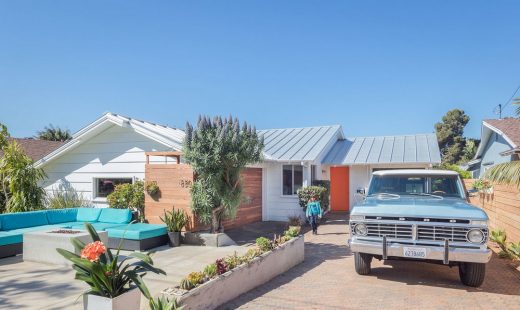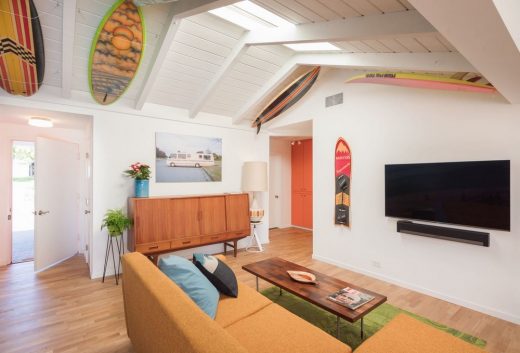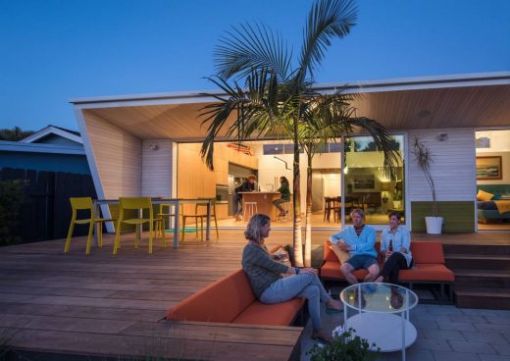The Beach Lab in Leucadia, Southern California coastal home design, San Diego CountyReal Estate, American Architecture Images
The Beach Lab in Leucadia, California
Property in CA, United States design by Surfside Projects
Nov 5, 2017
Design: Surfside Projects
Location: Leucadia, in the coastal city of Encinitas, San Diego County, Southern California, USA
The Beach Lab
Photos by Darren Bradley
The Beach Lab House in Leucadia
Few older coastal homes in Southern California are still standing that ooze the iconic Beachy character. Just a short walk to the Surf, the complete recycling of this 1957 Rancher was our attempt to passionately morph the tired home into an environmentally conscious, fun living space.
All of the original 2 bed + 1 bath bungalow’s structure was kept intact, upgraded to current codes and now highlighted by the interior vaulted ceiling with exposed wood beams. An all new angled cube volume re-used the old concrete slab and replaced a termite & mold infested addition from the 60’s. Passive designed overhangs, thoughtful use of natural wood, abundance of natural light, multi slide glass doors and a simple open plan define the clean design narrative.
The Beach Lab project was an R&D experiment to mix in new yet proven materials and techniques for our own brand of pragmatic Modernism. Kitchen doors made of Marine-grade Plywood sheets were right off the lumberyard shelf. Exterior wood siding was sandblasted prior to staining in order to raise the grain and accent the texture of the flat grain Douglas Fir. Both are subtle nuances of non-standard details which contributed honorably to maintaining the cool factor of this coastal redux.
A Landscaping goal was to mimic the look of local State Beach Campgrounds and consciously reduce the home’s water usage for irrigation. Extensive use of decomposed granite called “Palm Springs Gold” replaced the previous lawn, mass plantings of Succulents and drought tolerant grasses were installed as part of the Xeriscape plan. In a nod to the family’s background, a Bonsai Juniper Tree was planted near the rear deck and adds to the softening of the yard in comparison to the surrounding hardscape.
Modestly scaled, the single level house is 1698 sf with zero extra building footprint added to the 7500 sf infill lot. Re-programmed to a two bedroom, a home office that can be a flex space for a third bedroom and a new Master with bath + walk-in closet. Dual outdoor living spaces front and rear were specifically integrated due to the unique community dynamics of the street. Beach Mid Mod returns to Encinitas.
What was the brief?
A tired, termite and mold ridden Mid Century Rancher close to the Beach was screaming for a full upgrade without adding more square footage. Sustainable and Modern returns to the Beach!
What were the key challenges?
A Human element. This was my family’s personal home and my place or work.. That meant the biggest logistical hurdle was to delicately birth a design plan along with a project management strategy while we remained living in the house. From a design perspective, the toughest mandate was to simply maintain that “beachy” vibe of the original home.
How is the project unique?
Utilizing the methodology of not tearing down and re-designing an existing house is the greenest single element anyone could incorporate to be sustainable. In this project, we achieved our pragmatic design goal without spending a lot money per sq ft and able to create a cool, fun living space that you never want to leave.
What are the sustainability features?
Keeping original house not filling up land fill + use of recycled old wood studs
Passive design features : large overhangs prevent solar heat gain, cross ventilation for cooling (no AC), abundance of natural light to prevent use of lights.
Energy Efficient products/techiques: tight building envelope that does not leak air, super insulated with recycled cellulose in all walls including interior and sealed all stud cavities, thermally broken dual pain windows with soft low e coating, Metal galvalume standing seam roof that reflects heat, very high efficient furnace, LED lighting, Energuide approved appliances, white torch on roof membrane
Indoor Air Quality: no VOC paints, non UF cabinetry.
Water Savings : Dual flush toilets, low flow kitchen and lav faucets, xeriscape landscape design, drought tolerant and native plants, storm water retention pits, roughed-in plumbing lines for Solar thermal hot water.
Products: FCS engineered wood flooring, Engineered Beams, recycled wood, Engineered quartz counter tops, Nest thermostat – self regulates heat
What were the solutions?
When we bought house there was two distinct volumes that were basically equal in size, but awkwardly joined with three different floor heights.. The original 1957 cottage was located closest to the street front and a rear extension had been added in late 60’s. I decided early on to keep the existing facade plus it’s structure completely intact. Ironically, it was in better condition then the newer addition.
As it always seems to be in designing, my key issue to preserve the character was resolved with a basic plan that took a huge amount time to finalize. I concluded that adding any new square footage to the footprint would not truly improve the living spaces, dismissed the concept to renovate the rear addition and simply designed an entirely new rear volume that contrasted nicely with the original heritage.
The Beach Lab House – Building Information
Project size: 1698 ft2
Site size: 7500 ft2
Completion date: 2017
Building levels: 1
Developer/Designer/Project Management: Surfside Projects
Photography: Darren Bradley
The Beach Lab in Leucadia, California images / information received 051117
Location: Leucadia, San Diego County, California, USA
Architecture in San Francisco
James Goldstein House in Beverly Hills
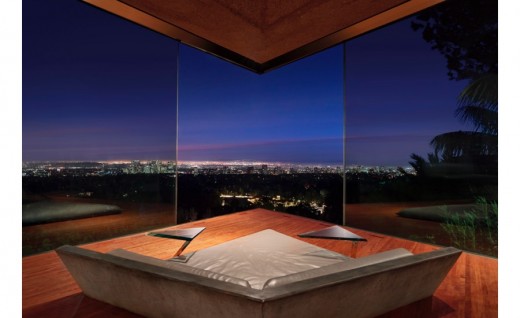
photo © Tom Ferguson Photography
Californian Buildings
, Southern California
Architecture: Blue Truck Studio
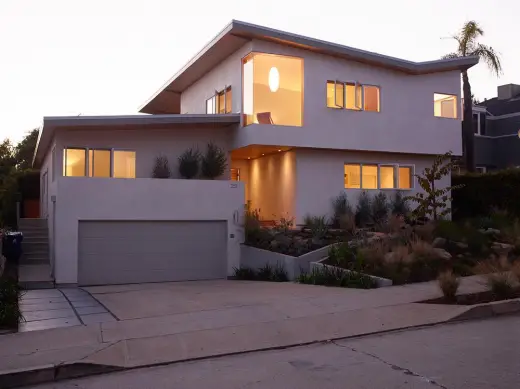
photo : Gregg Segal
Bronwood Home Remodel
, Southern California
Architect: Alex Kadavi
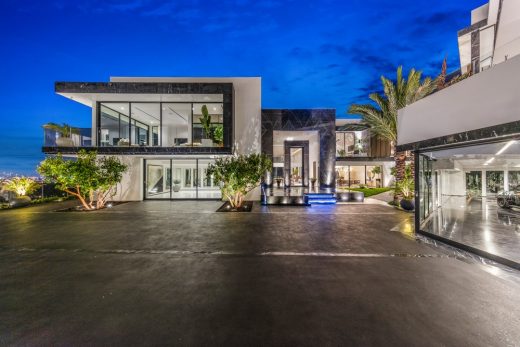
photo courtesy of Joe Bryant
Powerball Winner Mansion in Bel Air
Harry Gesner’s Sandcastle Malibu Beach Home, Malibu Beach, Los Angeles, Southern California
Architects: Harry Gesner
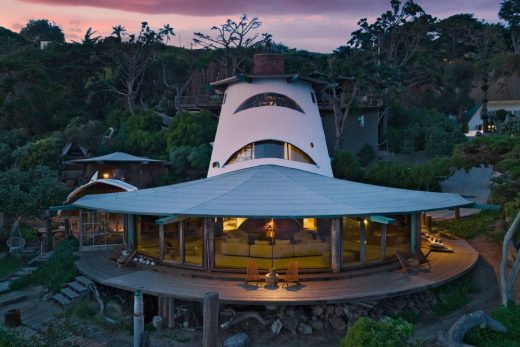
photo courtesy of Mike Helfrich
Harry Gesner’s Sandcastle Malibu Beach Home
One Window House, Venice
Design: Touraine Richmond Architects, California
One Window House
Mill Valley House in California
Design: CCS Architecture
Mill Valley House in California
American Architecture Designs
American Architectural Designs – recent selection from e-architect:
Oakpass Residence in Beverly Hills
Comments / photos for the The Beach Lab in Leucadia, California design by Surfside Projects in the coastal city of Encinitas, CA, USA, page welcome.

