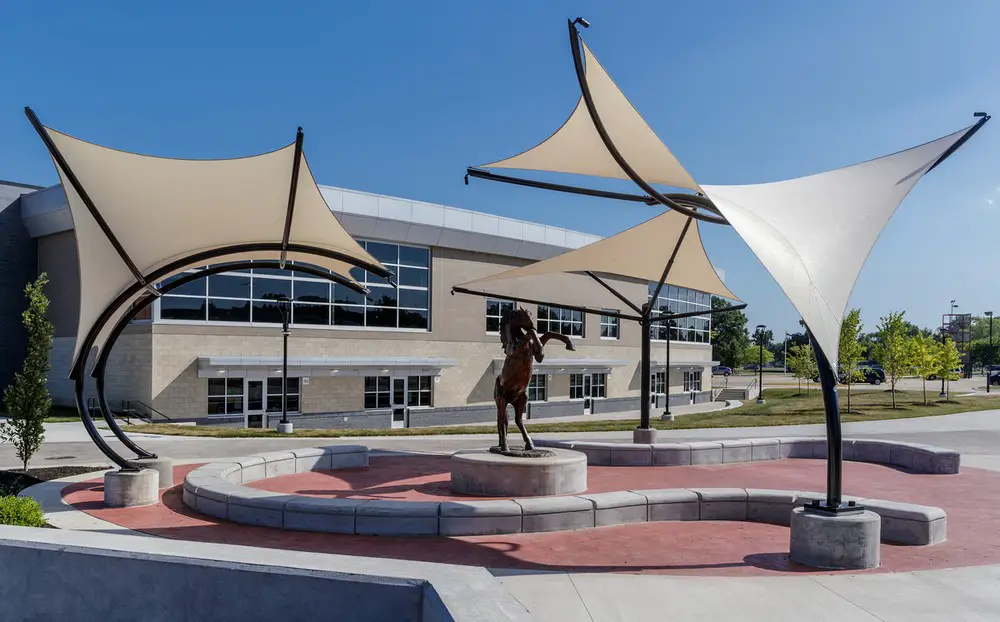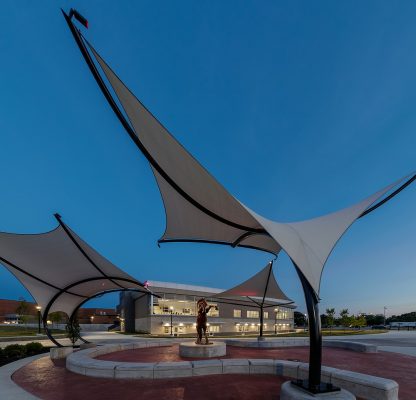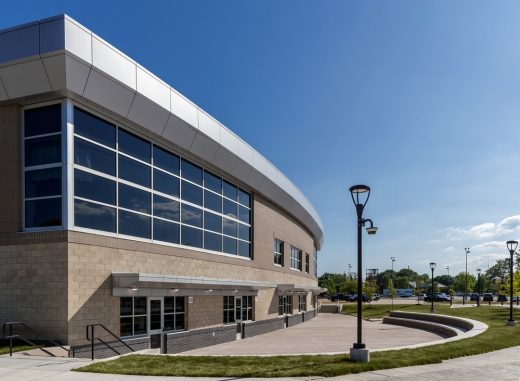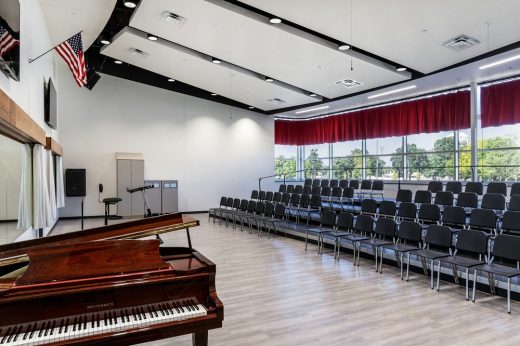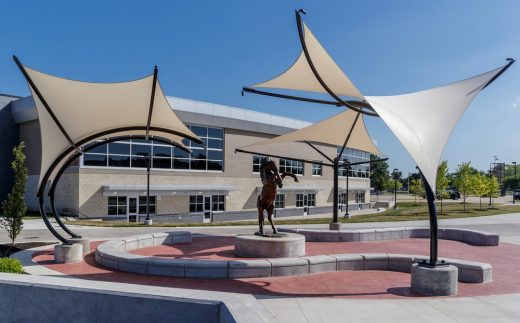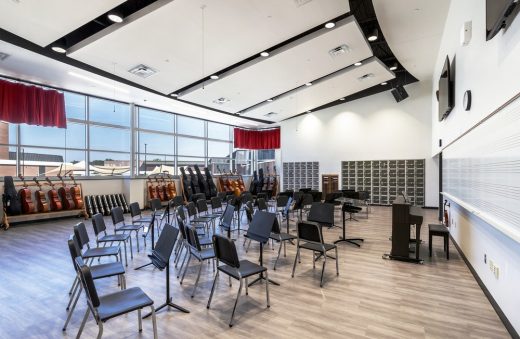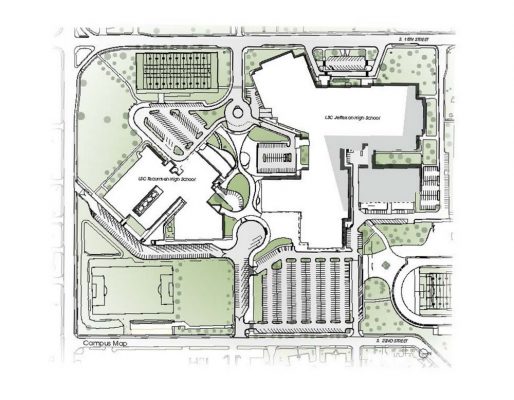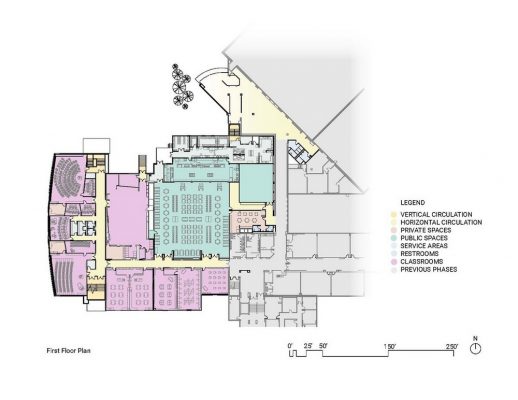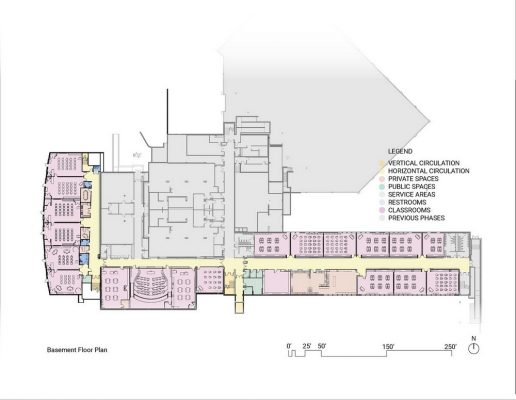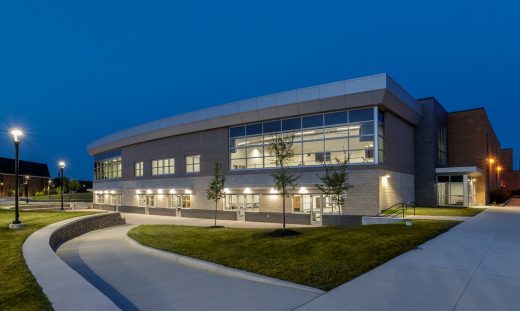Tecumseh Junior High School Lafayette, Indiana aquatic facility building, Indiana architecture images, Architect
Tecumseh Junior High School in Lafayette
post updated April 4, 2024
Design: Keystone / Cordogan Clark
Location: Lafayette, Indiana, United States of America
Photos by Mark Ballogg
Every detail matters: Enhanced education for the performing arts and students with special needs
Feb 25, 2021
Tecumseh Junior High School
The new 20,000 square foot Tecumseh Junior High School addition and renovations for Performing Arts and Special Education greatly improve and redefine the education experience to make it welcoming, exciting, and fun for all students.
This new addition features a much-improved Performing Arts, including classroom wing and practice rooms for Choir, Orchestra, and Band, for the Tecumseh Junior High students. The new performing arts spaces created more practice rooms, centralized offices, and storage space and also brought natural light into classrooms that previously had none. The relocation of performing arts allowed the existing 200 student cafeteria to be expanded to 500 students, without the expense of relocating the existing kitchen. The existing kitchen and cafeteria are extensively enlarged and remodeled, with large restrooms added near the main gymnasium and remodeled areas.
A highlight of this addition is its mainstreaming of academic areas for students with special needs. Existing special education classrooms lacked a central location that allowed them to share key resources and did not respond to modern educational paradigms for these students. The new addition addresses this. It unites the Special Education classrooms on a central corridor system in the main academic wing. Yet the new Special Ed classrooms can also operate semi-independently, and include a teaching kitchen, restrooms, showers, and dedicated washer and dryer. Abundant natural light from large expanses of glazing, and outdoor views, make them cheerful places to spend time in.
The new Special Education spaces also turned the school’s basement into a strength with the creation of an outdoor classroom space that all classrooms share. Each new classroom has doors that open directly onto an outdoor learning space specifically designed for their use. This provides a much-needed connection to the outdoors. These exterior doors also allow Special Ed students, who can take more time than other students, to access their buses more quickly and directly for transportation to and from the school.
When embarking on this addition, the Lafayette School Corporation was faced with the dilemma of aging facilities and increasing enrollment. The Tecumseh Junior High School Project is part of a 98-million-dollar corporation-wide expansion and upgrade project covering multiple buildings, made necessary due to the combination of aging facilities and increasing enrollment.
Originally constructed in 1957, expanded in 1973 and again in 1994, Tecumseh Junior High School is one of the oldest, as well as one of the most heavily modified schools in the district. We faced the challenge of not only handling a 200-300 student increase in enrollment, but also dealing with aging infrastructure and overtaxed core spaces.
The resulting design clarifies and redefines a school that had received much alteration through the years. It turned constraints into strengths. Spaces vacated by Special Ed and Performing Arts departments were renovated into new classrooms to serve the increased enrollment, and a new cafeteria and servery, double the size of the existing. This design solution brought relief to long-overlooked parts of the school, while keeping new classrooms centrally located. The addition also provided a new face for Tecumseh and incorporates an outdoor classroom space that connects directly to all of the new special education spaces.
Tecumseh Junior High School in Lafayette, IN – Building Information
Architects: Keystone / Cordogan Clark
Project size: 20000 ft2
Site size: 80000 ft2
Completion date: 2019
Building levels: 2
Photography: Mark Ballogg
Tecumseh Junior High School, Lafayette building images / information received 250221
Location: Lafayette, IN, Indiana, USA
Indiana Buildings
Recent Indiana Building Designs
Cummins Indy Distribution HQ Indianapolis
Architects: Deborah Berke Partners with RATIO Architects

photo : Chris Cooper
Cummins Indy Distribution HQ Indianapolis
Global and International Studies Building, Indiana University
Design: Susan Rodriguez/Ennead Architects
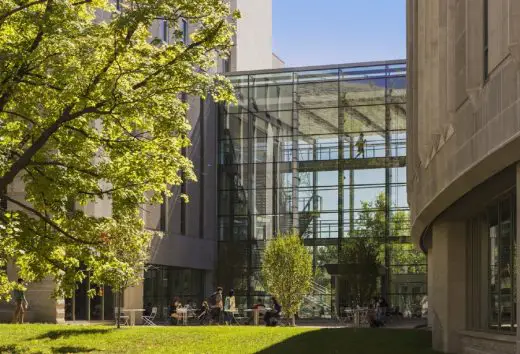
photograph © Jeff Goldberg/Esto
GISB Indiana University
Ruth Lilly Visitors Pavilion, Indianapolis
Marlon Blackwell Architect, USA
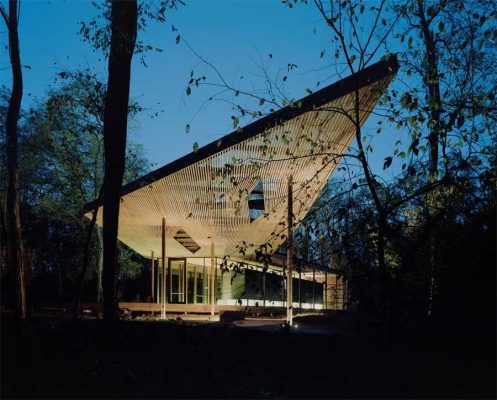
image from FD
Indiana Building : latest design
Miller House, Columbus
Eero Saarinen ; Alexander Girard ; Dan Kiley

photo Courtesy of the Indianapolis Museum of Art
Miller House
Indianapolis Airport Terminal
HOK
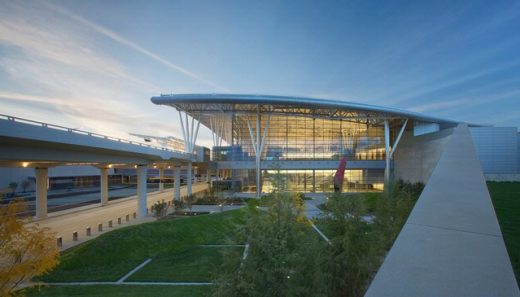
photo : Sam Fentress / HOK
Indianapolis Airport Terminal
Mies van der Rohe
Farnsworth House
American Architecture Designs
American Architectural Designs – recent selection from e-architect:
Comments / photos for the Tecumseh Junior High School, Lafayette, Indiana, United States of America page welcome.

