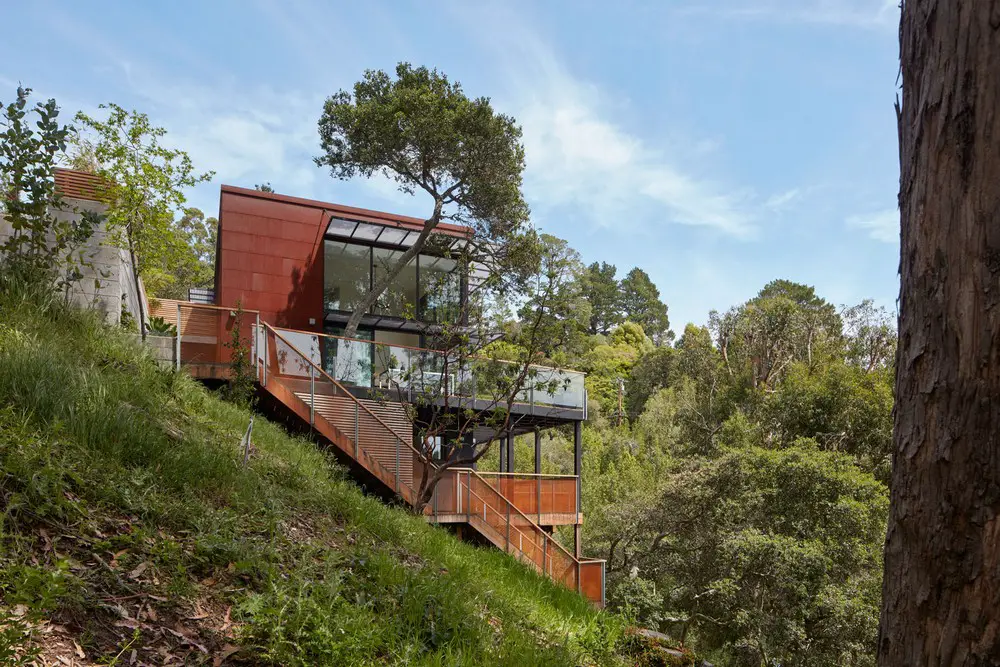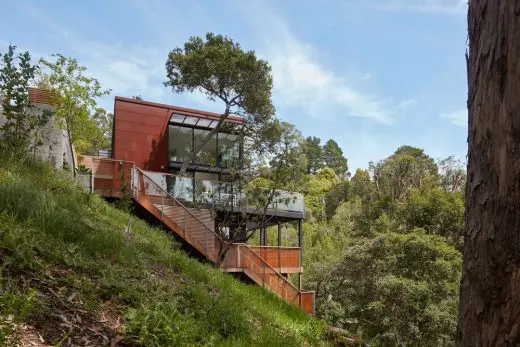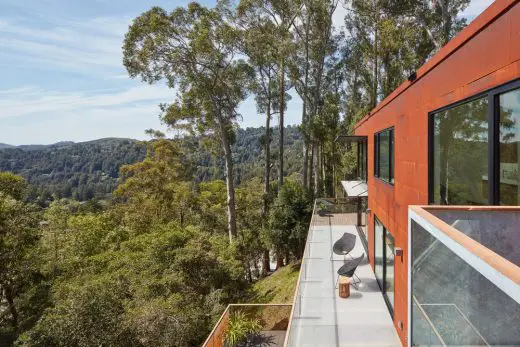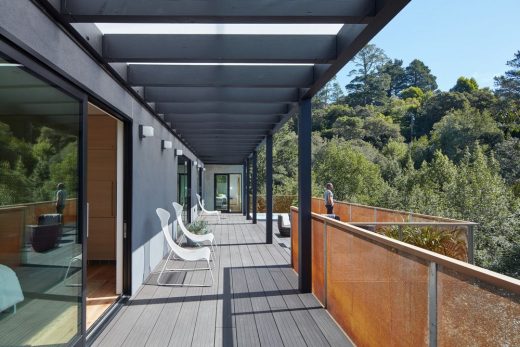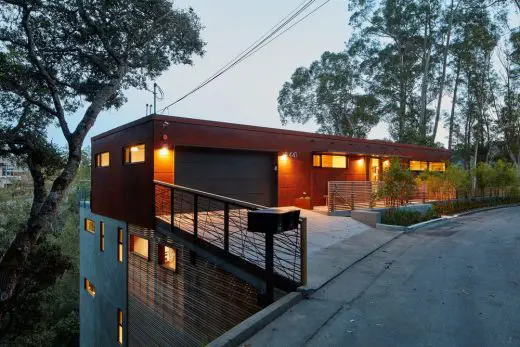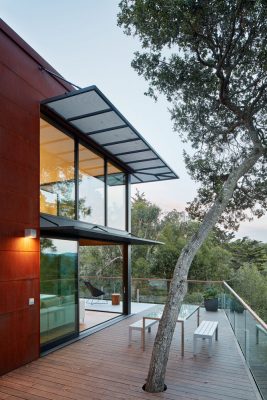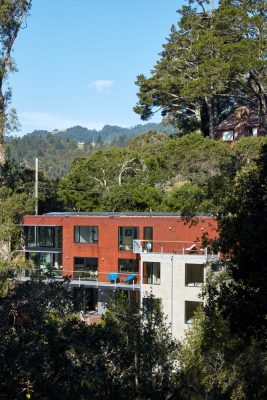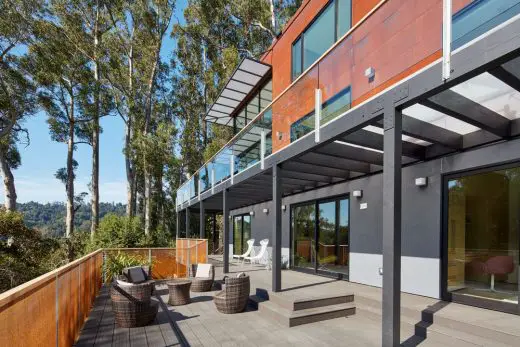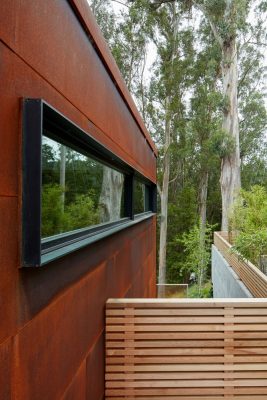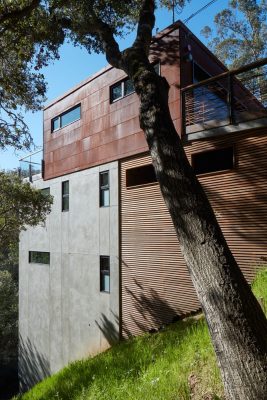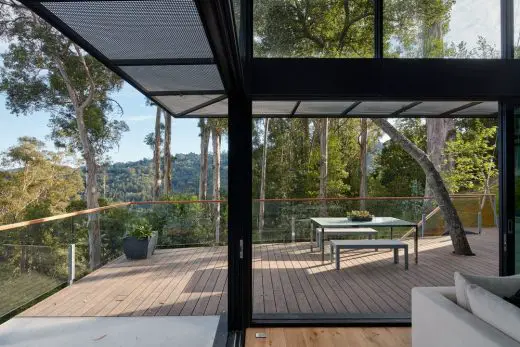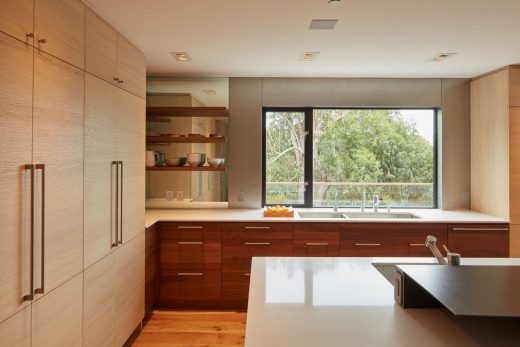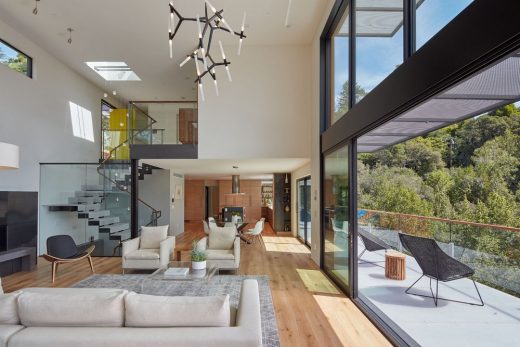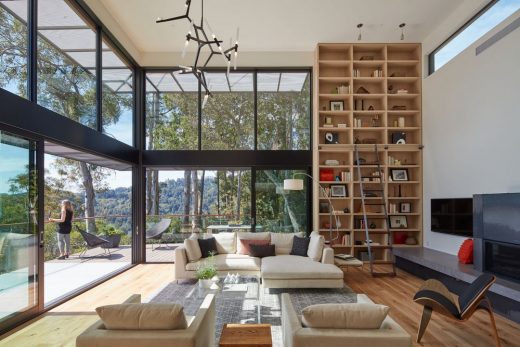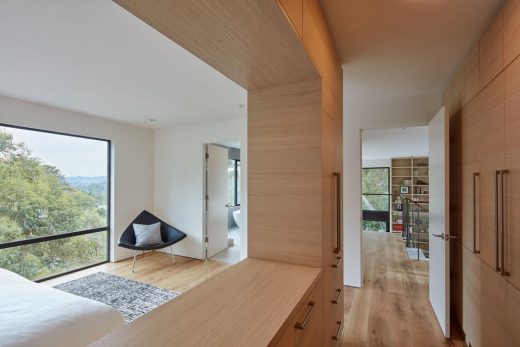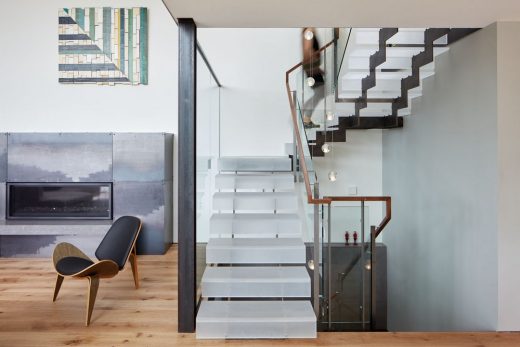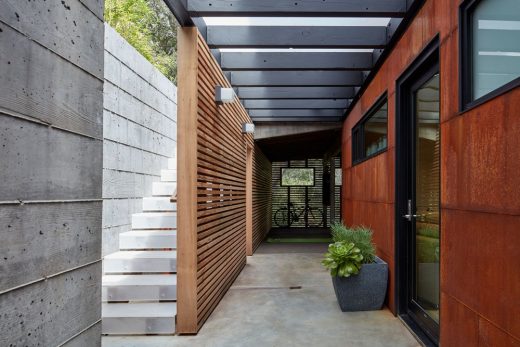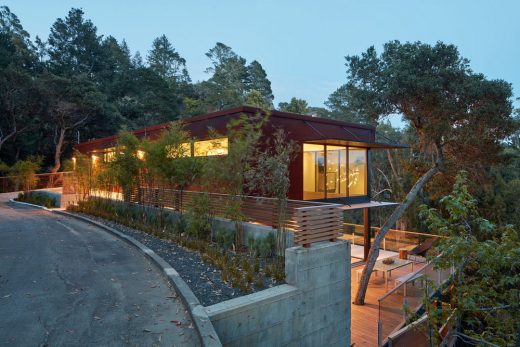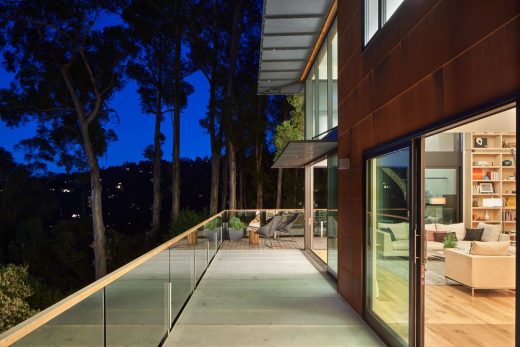Tamalpais House, Mill Valley home, Five Bedroom Californian residence, US open plan living, Property Development Images
Tamalpais House in Mill Valley
Hill Side Property California design by Zack/de Vito Architecture + Construction, USA
post updated January 3, 2024
Design: Zack/de Vito Architecture + Construction
Location: Mill Valley, California, USA
Tamalpais House
Photos © Bruce Damonte
Jun 7, 2016
Tamalpais House
Sustainable & Energy efficient with Smart home capability
Designed as if we lived here
Maintenance free exterior
Flexible, spatially dynamic floor plan
The goals for this project were multi-faceted and ambitious- Design a new, modern, sustainable and energy efficient home that had the highest level of craft and attention to detail.
The floor plan is open and spacious, providing function and flexibility, three of the five bedrooms are designed with flexible use in mind- they can be master bedrooms, an in-law unit, home office or family room. The house can be easily adapted to the needs of the owner, and it can change in time as the family grows and matures and needs change.
Special attention was paid to energy efficiency starting with the 10Kw solar PV system, which provides the energy for the 300% efficient mini-split heat pump heating and air conditioning.
The house has an abundance of large windows, minimizing the need for lighting, which is 100% LED or high efficacy. Where possible materials were sourced to be reclaimed or made form recycled content.
Indoor life quality is enhanced by the natural light, access to the exterior form every room and attention to indoor air quality.
The house was designed to be virtually maintenance free with pre-finished or naturally weathering materials.
The architect/builder team were focused on providing the highest quality construction, with an obsessive attention to refining every detail, expressing the natural characteristics of materials and refining the sense of craft and quality in even the smallest details.
441 Tamalpais was designed and built as if we were going to live here. We considered the plan, details and materials we want in our house, and which we hope will adapt well to your house.
The location is five minutes from downtown, yet secluded, private and serene, close to hiking trails and the end of the road, so low traffic flow.
Five Bedrooms, 4 ½ Bathrooms, Family Room, Open plan Living/Dining/Kitchen
Interior: 4,012 sq ft
Garage: 476 sq ft
Decks: 2,875 sq ft
Tamalpais House in Mill Valley, California – Property Information
95% New Construction
Infrastructure & Systems:
– Upgraded existing foundation and 40% new foundation
– Full seismic upgrade to current code
– 95% new framing
– New roof
– All new plumbing and electrical systems with copper water pipes and cast iron sewer pipes
– New electric high efficiency, multi-unit, zoned heat pump heating and air conditioning system
– Fully wired for data and audio/visual
– New 75 gallon high efficiency gas water heater
– New fire sprinkler system throughout
– All new insulation, exceeding minimum California energy requirements
– All new thermally broken, dual pane Bonelli doors and windows
– New energy efficient six-person spa
All new interior and exterior finishes and trim
Exterior Finishes:
– 95% maintenance free exterior materials
– Custom Corten steel rain screen siding
– Integral color acrylic and cement stucco
– Maintenance free translucent Acrylic decks
– Maintenance free Bamboo decking
– Custom stairs, railings and awnings of unfinished, cedar and redwood
– Custom entry door
Interior Finishes:
– Custom cabinets with eco friendly Shinokki pre-finished oak and walnut veneer panels
– Custom Corian sink/counters in all baths and laundry
– Walk-in linen closet with custom shelving
– Custom steel and acrylic stairs and steel shelving
– Custom two-story book shelves and library ladder
– Gas fireplace with custom hearth and surround
– Built in custom mill work in virtually every room
– Custom climate controlled wine cellar & wine refer on main level
– New Bosch, Thermador and Viking appliances
– Custom double stainless steel sink and second prep sink with ISE disposals
– Insta Hot water filter and dispenser
– Hansgrohe, Toto, Kohler and other plumbing fixtures
– 98% LED lighting throughout
– Custom quartz and steel and wood counters
– Closets fully appointed
– New drywall throughout with level 5 finish
Energy & Sustainability:
– New 10 Kw Solar Photovoltaic system, owned, not leased
– 300% efficient HVAC heat pump system
– Whole house, 24/7 automatic Heat Recovery Ventilation System (HRV)
– All new thermally broken Bonelli doors and windows
– Bamboo decking with high recycled content
– Wired for electric vehicle charging
– Hardwood floors throughout to increase air quality
– All no VOC or low VOC paints and finishes
– Toto dual flush toilets
– Laundry to landscape water diverter
– Electric mat radiant heat in main bathrooms
– Remote controlled operable skylight to increase ventilation and air circulation
– Drought tolerant landscaping with drip irrigation
Automation & Audio Visual:
– House is fully wired for data and AV, speaker locations in all major rooms, wired for surround sound in three locations.
– Control 4 home automation system, controls a multitude of activities. Fully set up on the living level, easily expanded for whole house control. Wall control pads on two floors, can be controlled from smart phones and tablets with a free app. Control 4 is an easily expandable system that allows for integration with outer systems for complete home automation.
– Video entry intercom integrated into Control 4
– Wired for security cameras at key locations integrated into Control 4
– Nest thermostats and smoke detectors integrated into Control 4
– Control 4 capability:
o Remote access for real time video
o Remote access for heating and cooling
o Whole house lighting and alarm control
o Entry door access from phone or tablet
o HVAC optimization
Photography © Bruce Damonte
Tamalpais House in Mill Valley images / information from Zack/de Vito Architecture + Construction
Location: Mill Valley, California, USA
Los Angeles House Designs
L.A. Architecture Designs – chronological list
Los Angeles Architecture Tours – architectural walks by e-architect
Los Angeles Homes – recent Southern Californian property selection from e-architect:
, Los Angeles, Southern California
Design: Arshia Architects
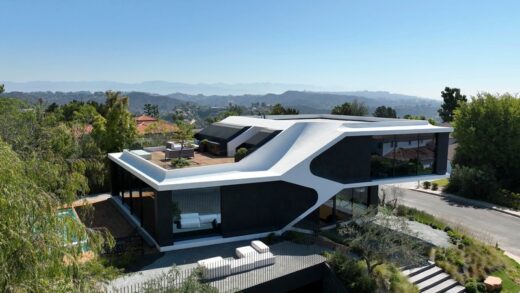
photo : Paul Vu
RO54 Residence Bel Air
Canyon House, Mt. Washington, Southern California
Architecture: LOC Architects
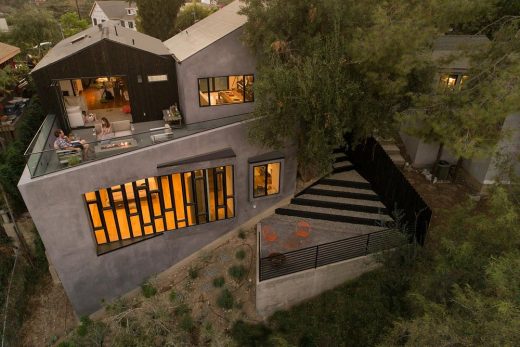
photo : Nicolas Marques
Canyon House, Mt. Washington
Californian Buildings
Comments / photos for the Tamalpais House in Mill Valley design by Zack/de Vito Architecture + Construction USA page welcome.

