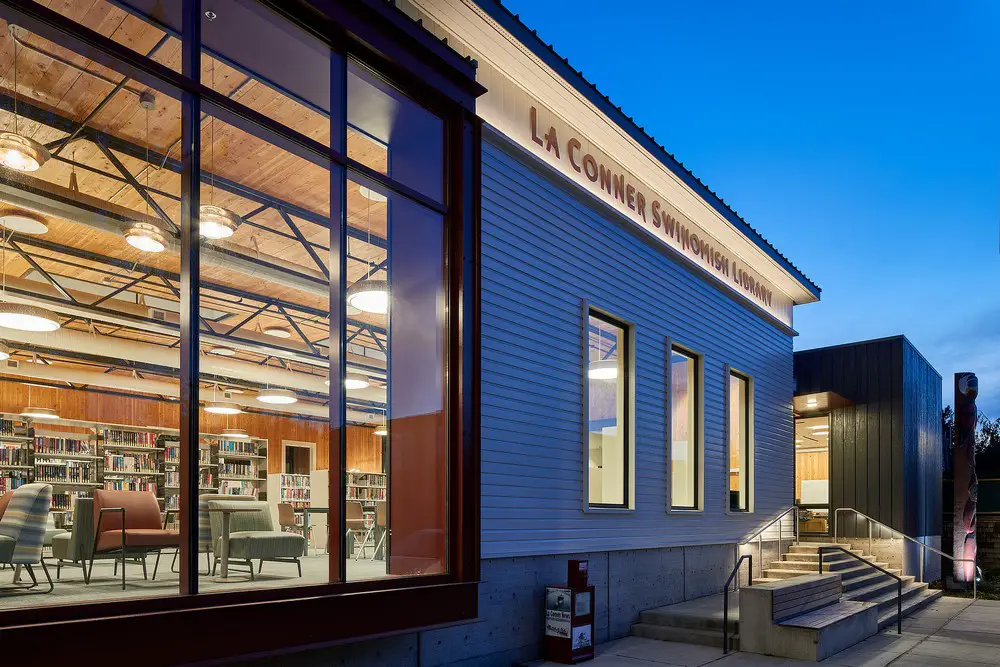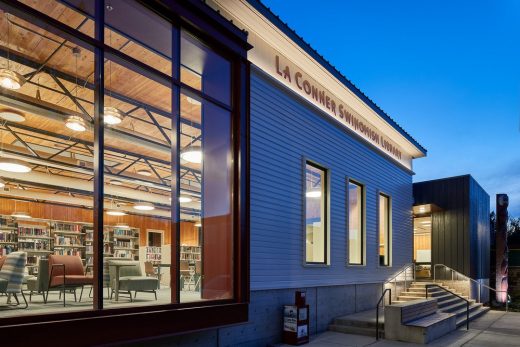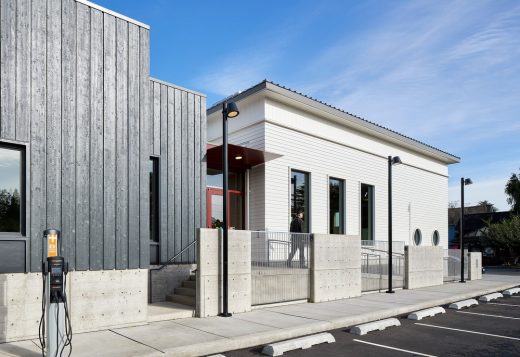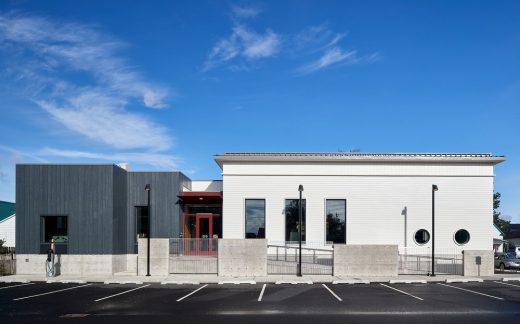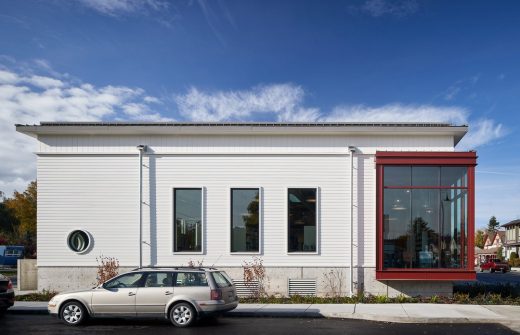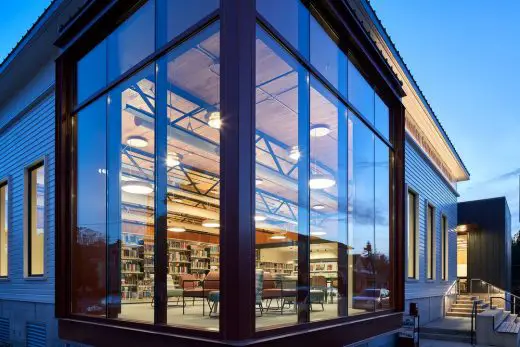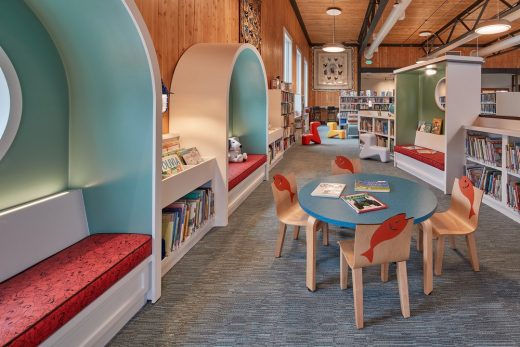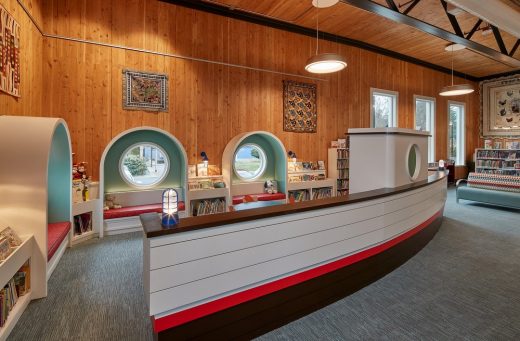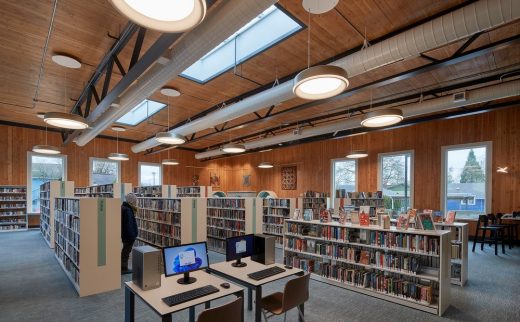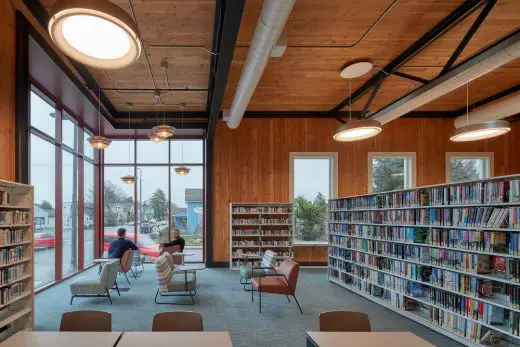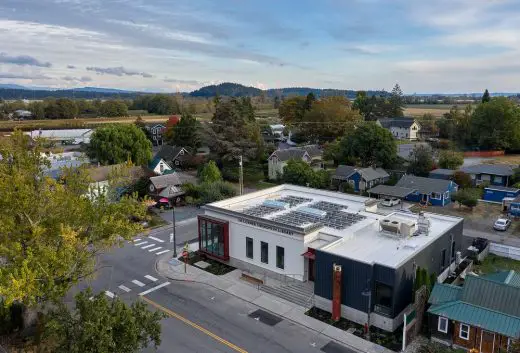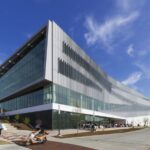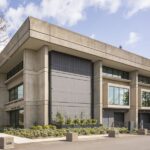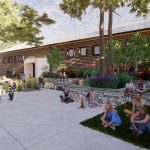La Conner Swinomish Library, Washington State library, American library photos, North America architecture images
La Conner Swinomish Library in Washington State
August 30, 2023
Design: BuildingWork
Location: La Conner, Washington State, USA
Photography by Doug Scott
La Conner Swinomish Library, Washington State
La Conner Swinomish Library, designed by the Seattle-based architecture firm BuildingWork. Located in the historic maritime town of La Conner, about 70 miles north of Seattle, the public library reflects and honors the many contributions of the neighboring Swinomish Indian Tribal Community.
Constructed with cross laminated timber (CLT), the LEED Silver Certified project is a rare example of a publicly funded building that utilizes CLT for its entire structure.
Although La Conner and the Swinomish Indian Tribal Community are physically adjacent, they have long been separated by history, culture, and the complex legacies of settler colonialism. During BuildingWork’s design process, the library administration formed a partnership with the Swinomish Indian Tribal Community to complete the development of the new library. This created an important opportunity to incorporate Swinomish history, culture, and community into the design.
The library was renamed, a tribal member took a seat on the library’s board of directors, and BuildingWork consulted with tribal members to revise the building massing and façade to integrate a traditional story pole at the library entrance, designed and crafted specifically for the project by Swinomish elder and master carver Kevin Paul.
“When there are common interests and goals, native and non-native communities can find ways to work together and build relationships that help each other grow,” said Swinomish Tribe Senator Brian Wilbur. “That is what Swinomish and La Conner did with the construction of this library and our communities have grown closer because of it.”
The library design is focused on the efficient use of CLT panels for the building’s primary and secondary structure, which allowed the building closure to be erected in only three days. Manufactured in Washington State using locally sourced Douglas fir, the CLT panels are fully exposed inside the library, creating a warm and inviting interior environment that connects patrons to the nearby forests and references traditional Coast Salish architecture.
The project’s successful use of mass timber demonstrates that this innovative, sustainable, low-carbon building technology can be an effective strategy even for small public projects constrained by limited budgets and low-bid project delivery.
The library program offers a range of spaces and services in a small footprint, including dedicated areas for children, teens, and adults, a large meeting room, public computers, and staff work areas. A custom-designed 24-foot-long tugboat defines the children’s area, offering fun reading nooks for kids and connecting the library to the town’s historic working waterfront.
As a gesture of learning and inclusiveness, the interior library signage is in three languages: English, Spanish, and Lushootseed, the written language of the Swinomish and other Coast Salish peoples.
Photos by Doug Scott – https://www.dougscott.com/
La Conner Swinomish Library, Washington State images / information received 300823 from BuildingWork
Location: Washington, USA
Washington Architecture
Washington Architectural Projects – architectural selection from e-architect below:
Everett Grand Avenue Pedestrian Bridge, Everett
Design: LMN Architects
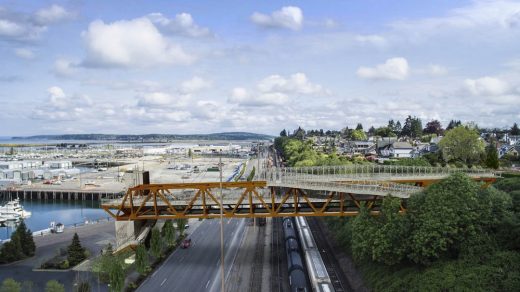
image Courtesy LMN Architects
Construction Photography Credit: Adam Hunter/LMN Architects
Everett Grand Avenue Pedestrian Bridge
Bailer Hill Residence, Friday Harbor, Washington, USA
Architects: Prentiss + Balance + Wickline
photography : Eirik Johnson
Residence at Friday Harbor
North Bay House, San Juan Island, Washington, USA
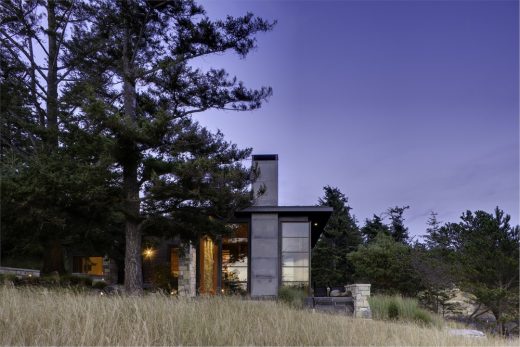
photograph : Jay Goodrich
House on San Juan Island
Washington State University Visitor Center
USA Architecture
American Architectural Designs – recent selection from e-architect:
American Architecture Links – chronological list
Comments / photos for the La Conner Swinomish Library, Washington State, USA designed by BuildingWork page welcome

