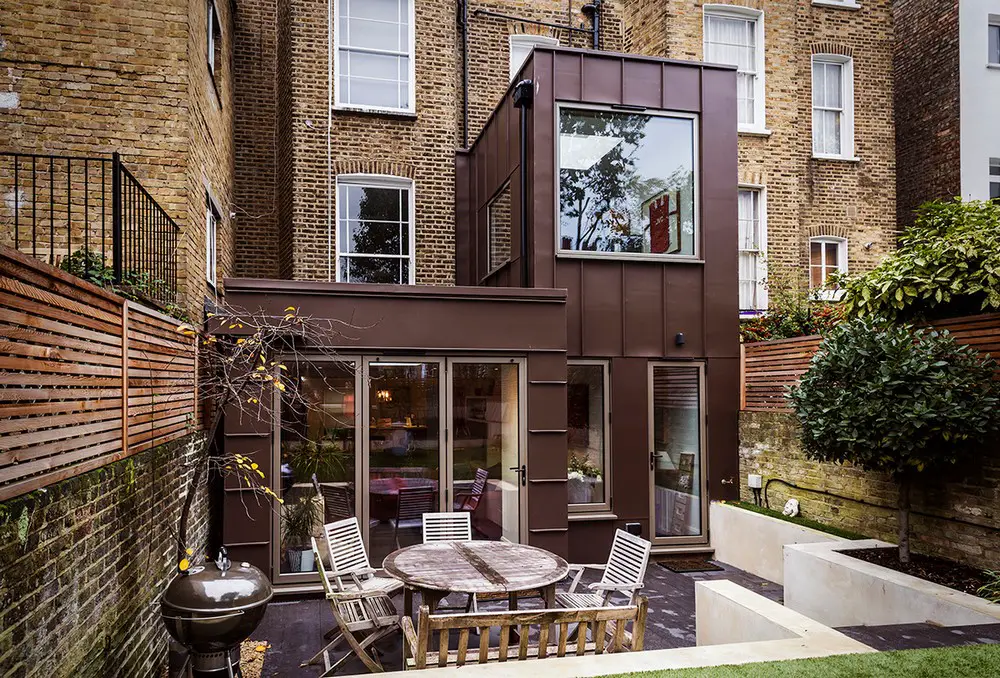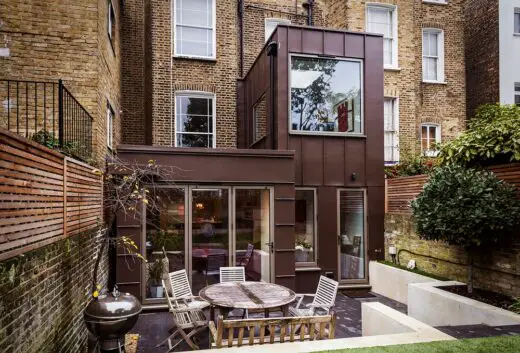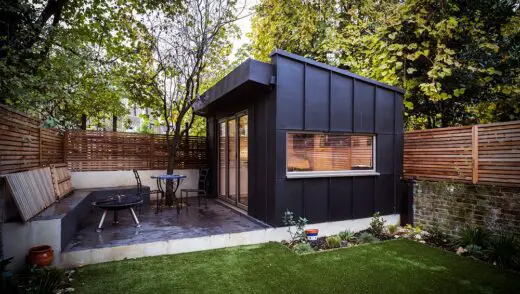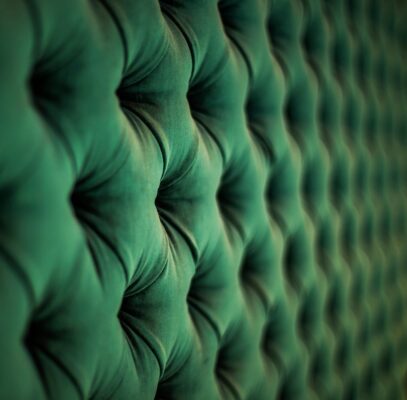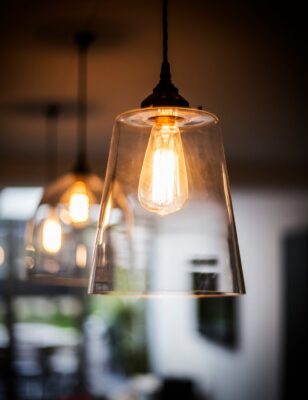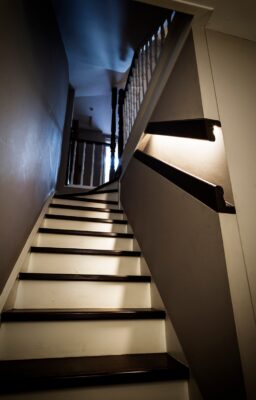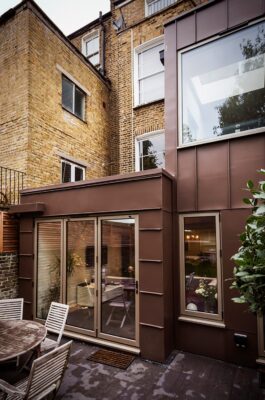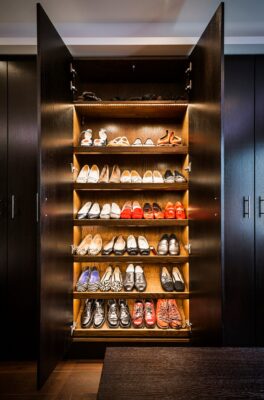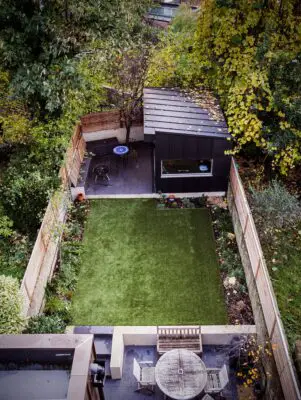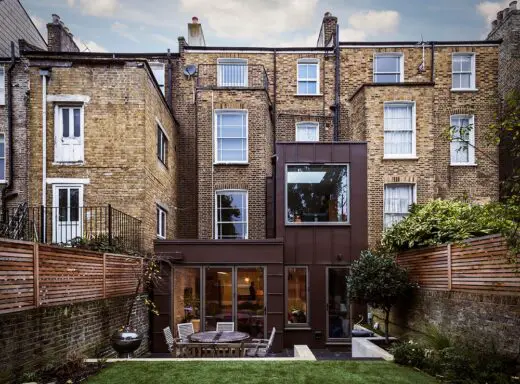St Augustine House, Camden Home Renovation and Extension, London real estate, West End architecture photos
St Augustine House, Camden
27 July 2022
Design: Square Feet Architects
Location: Camden, North London, England, UK
Photos by Rick McCullagh
St Augustine House, London
The new owners of the St Augustine townhouse close to Camden Square wished to reconfigure certain aspects to better meet the needs of their family. Square Feet Architects created two study/work areas – one a raised, ground-floor glass and brown zinc cube; the other, a garden room clad in black zinc. It also completely renovated the master bedroom suite, with a new ensuite and joinery-clad dressing room, which enjoys views over the city.
Ground Floor – A large open plan kitchen/living space was created for all the family to gather. Generous glazed doors opened onto a newly formed garden patio which lends itself to inside outside entertaining.
Garden – Tucked away at the rear of the landscaped garden is a free standing zinc clad home office formed to provide a quiet, private space away from the main house. With its own patio space it delivers an additional entertaining area.
First Floor – On the first floor a fresh space was formed to deliver an additional office area. It offers glorious views over the garden and beyond. Glazed at three points within the room, the daylight streams in to create a peaceful working environment.
Second Floor – Working your way up the stairs passing the detailed design of the backlit handrails winding their way up the staircase, the main suite has be reconfigured to offer a luxurious hotel experience. Bespoke wardrobes and an oversized emerald green velvet padded headboard were designed with decadent style. The opulence of the room is competed with a balcony providing views over the London skyline.
Set within the Camden Square Conservation Area, materials were key. So we chose patinated brown zinc for the raised ground-floor extension, which is sympathetic in colour to the rear elevation and London stock brick. For the study in the garden, we chose black zinc as being more ‘stealth’-like, which seemed appropriate.
Architecture: https://squarefeetarchitects.com/
Photography: Rick McCullagh
St Augustine House, Camden London images / information from Square Feet Architects
Location: Camden, North London, England, UK
Camden Buildings
Camden Architecture Designs – recent selection:
Grassroots Music Building
Design: Orms, Architects
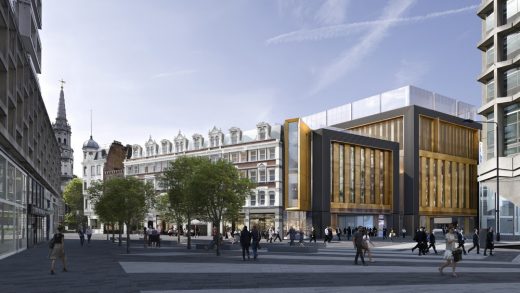
photography © Hayes Davidson
Grassroots Music Building in Camden
Regent High School in Camden, 134 Chalton Street, NW1
Design: Walters & Cohen
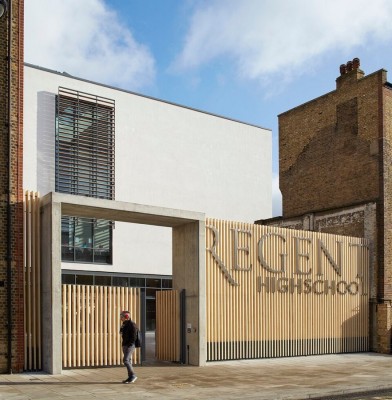
photo : Dennis Gilbert
Regent High School Camden Building
Loft Space in Camden
Architects: Craft Design
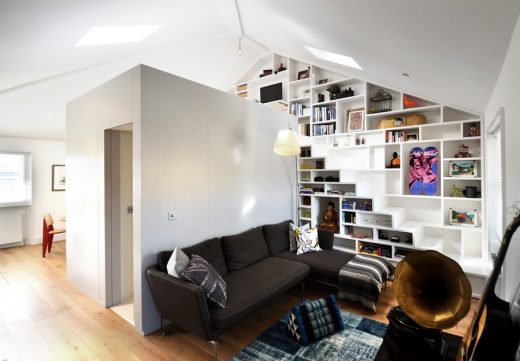
photo : Armando Elias
Loft Space in Camden
Camden Highline Design Competition Shortlist
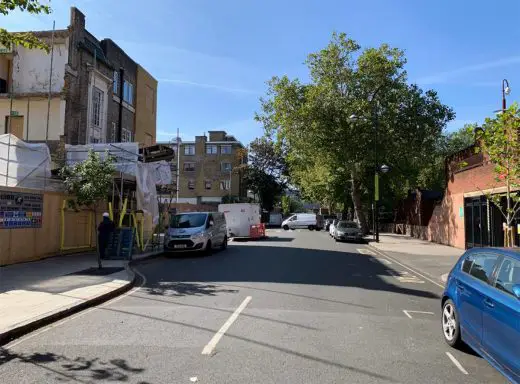
photo courtesy of LFA
Somers Town Design Competition in Camden News
Camden Highline Competition Winners
Design: James Corner Field Operations (JCFO) with vPPR Architects

image courtesy of architects practice
Camden Highline Competition
Delancey Street I in Camden, London
London Building Designs
Contemporary London Architectural Designs
London Architecture Links – chronological property list
London Architecture Tours – bespoke UK capital city walks by e-architect
Comments / photos for the St Augustine House, Camden London property design by Square Feet Architects page welcome

