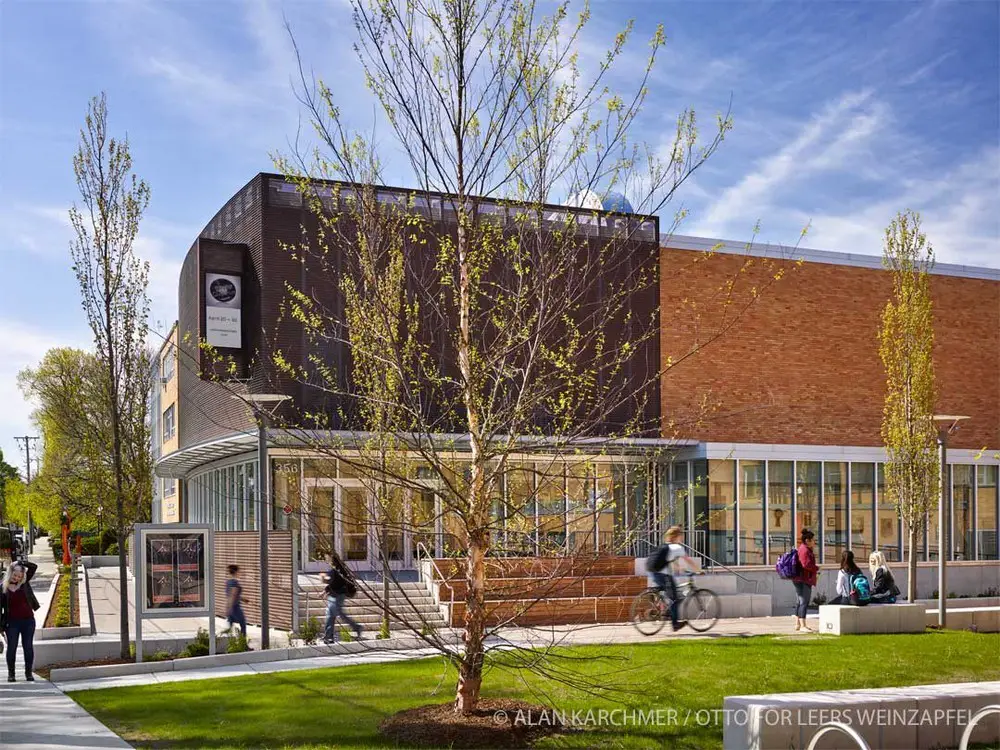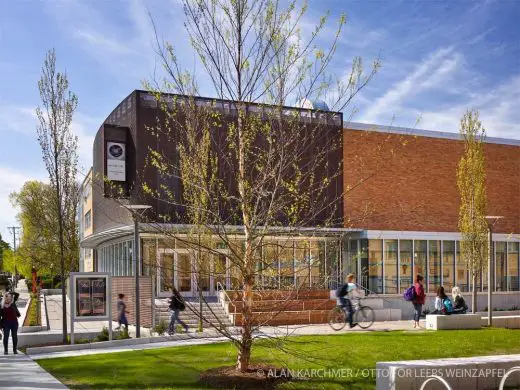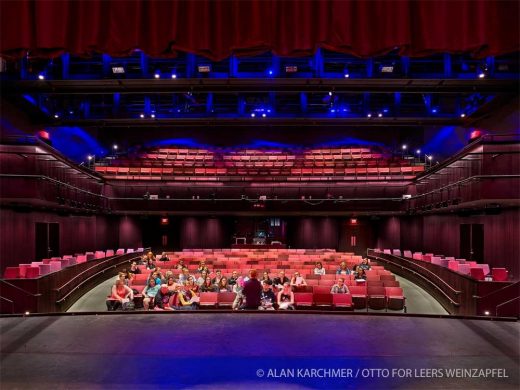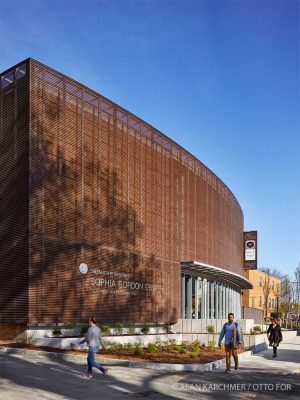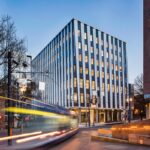Sophia Gordon Center for the Performing Arts, State University Building Development MA, American architecture images
Sophia Gordon Center for the Performing Arts in Salem, MA
American Building in Massachusetts design by Leers Weinzapfel Associates, USA
Sep 11, 2017
Architects: Leers Weinzapfel Associates
Location: Salem, Massachusetts, United States of America
Sophia Gordon Center for the Performing Arts in Salem, Massachusetts
Photos © Alan Karchmer / OTTO
Sophia Gordon Center for the Performing Arts
The renovation of the Sophia Gordon Creative & Performing Arts Center transforms a mid-century theater facility into vibrant theatrical teaching, performance, and support spaces for a new generation of students. Originally constructed in 1958 as a general use auditorium on a developing campus, the 650-seat Mainstage Theater building was ripe for reimagining, longer meeting the current needs of the theater department and the wider university.
The design for the project reflects Salem State’s departmental goals and maximizes the program space within the existing building shell by providing a balcony and a more intimate theater. The public approaches a transformed exterior terrace and enters a generous lobby, which leads to a 490-seat theater with a balcony and galleries. The theater affords good sightlines and ceiling height, providing an enveloping space for student performance and instruction. The program also includes a large rehearsal room, green room, dressing rooms, scene shop, sound lab, light lab, prop storage, conference spaces, and an art display area.
The project creates a cohesive, engaging, and transparent learning environment for the university’s theater department; provides a specialized space for performing arts and community connection; enhances opportunities for a richer array of academic and cultural events; creates a new and uplifting face and experience for the Salem State community, potential students and visitors; connects to the evolving campus quadrangle; and increases the visibility of the theater department and its productions.
The renovation of the existing building is, by itself, a sustainable act that not only breathes life back into the structure but also increases the vitality of the immediate neighborhood. This renewal project will achieve LEED Silver Certification from the United States Green Building Council. Additionally, the project is required to comply with MA Executive Order 484, providing 20% better than code energy performance.
Sophia Gordon Center for the Performing Arts in Salem, MA – Building Information
Size: 32,000 sf renovation
Completed: 2017
Photography © Alan Karchmer / OTTO
Sophia Gordon Center for the Performing Arts in Salem images / information received 110917 from Leers Weinzapfel Associates
Location: Salem, Massachusetts, USA
Massachusetts Buildings
Contemporary Massachusetts Building Designs – recent architectural selection from e-architect below:
Doris Duke Theatre, 358 George Carter Rd, Becket, MA
Architects: Mecanoo
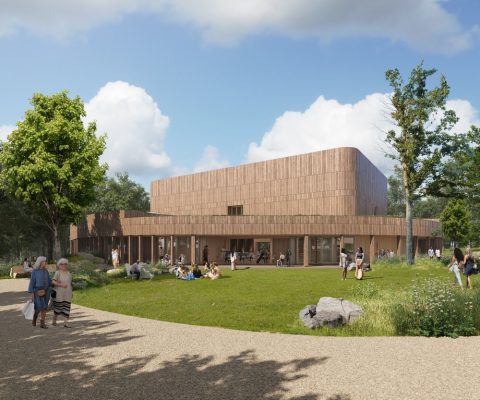
renders by Mecanoo and Marvel
Doris Duke Theatre, Becket, Massachusetts
Minimalist Glass House, Sheffield, Massachusetts
Design: Specht Architects
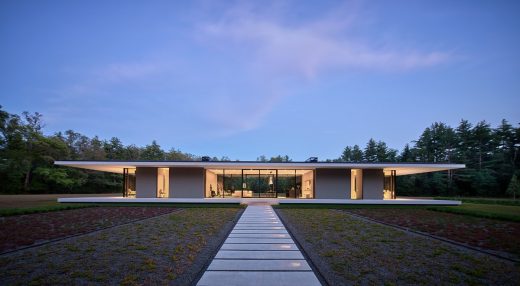
photo : Dror Baldinger
Minimalist Glass House in the Berkshires
Multi-Unit Residential Buildings, Brookline, Massachusetts
Design: Kripper Studio
Multi-Unit Residential Buildings, Brookline Massachusetts
Harvard University Graduate Housing
Design: Kyu Sung Woo Architects
Harvard University Graduate Housing
Natick Collection, Natick
Design: Beyer Blinder Belle
Massachusetts Building
Website: Cambridge Massachusetts
US Architecture
American Architecture Links – chronological list
Contemporary Northeast United States of America Building Designs – selection on e-architect:
New York State Architecture Designs
Comments / photos for the Sophia Gordon Center for the Performing Arts in Salem design by Leers Weinzapfel Associates USA page welcome.

