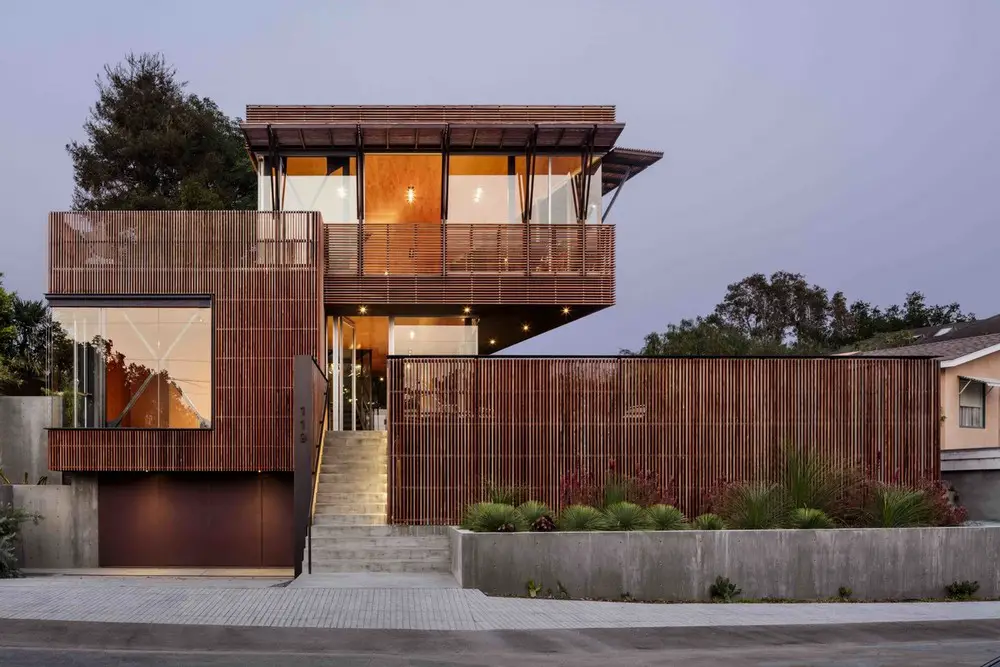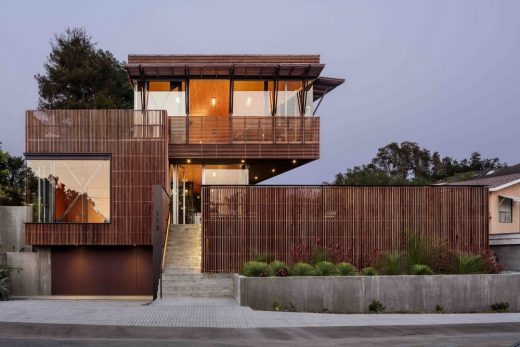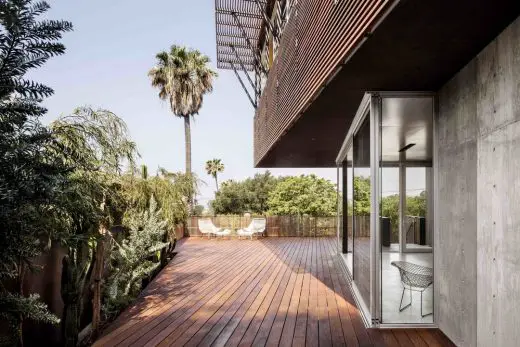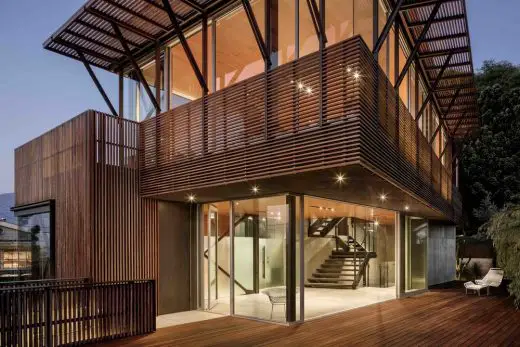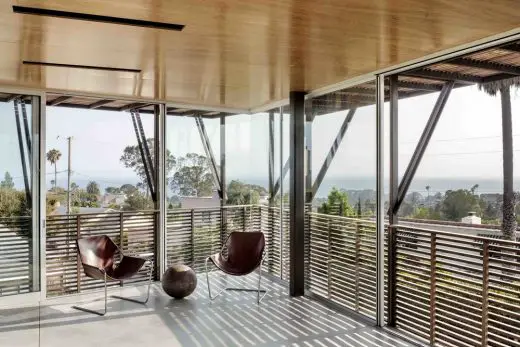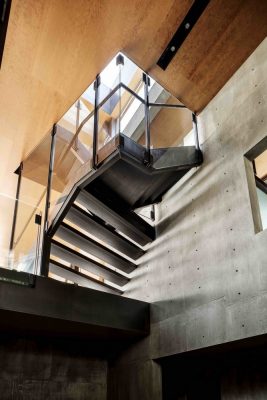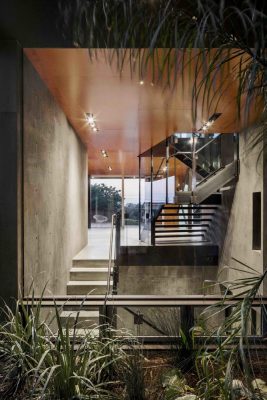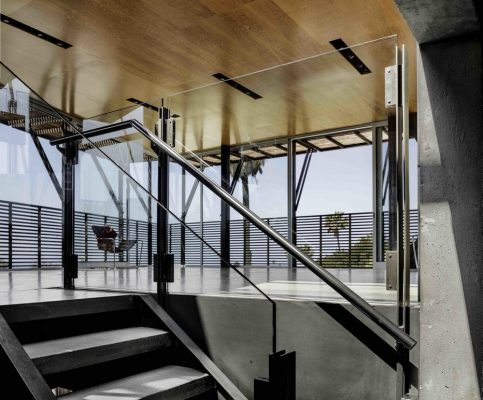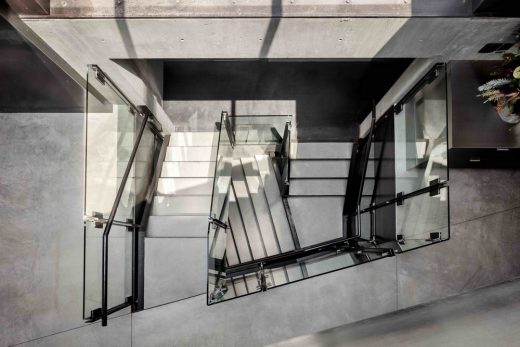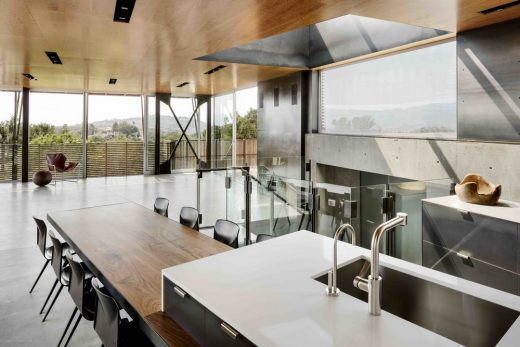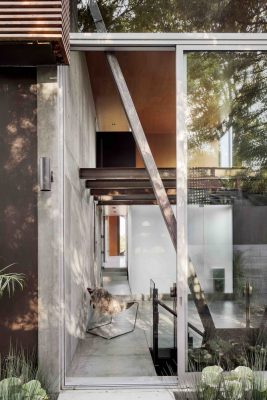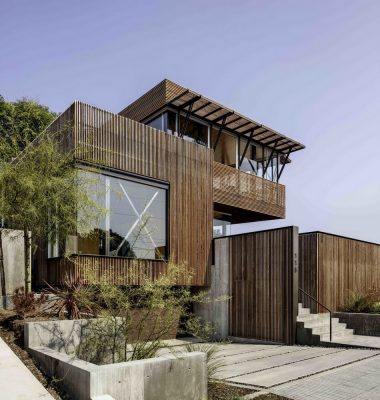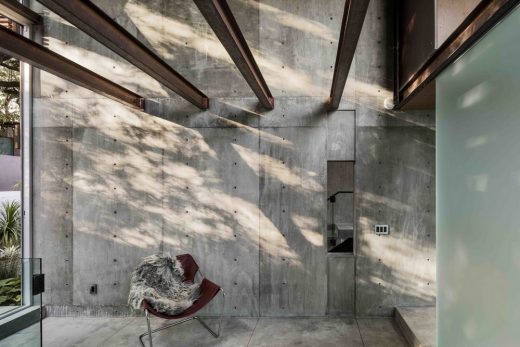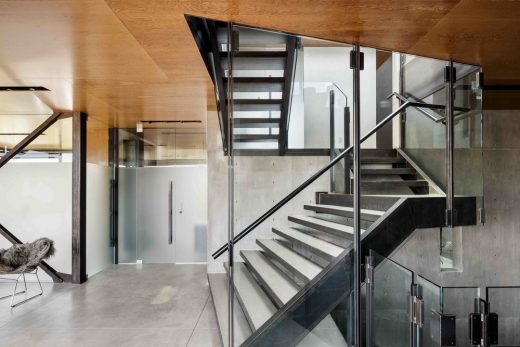Skyline Residence in Santa Barbara photos, New Californian home, Luxury American house images, CA architecture
Skyline Residence in Santa Barbara
Contemporary Real Estate in Southern California design by ShubinDonaldson, USA
Jan 24, 2019
Architects: ShubinDonaldson
Location: Santa Barbara, Southern California, USA
Skyline Residence
The Contextural Contortionist: What if a home could realize great potential views and enhance its oceanside suburban context?
Photos by Jeremy Bittermann
Skyline Residence, Santa Barbara, CA
Fully utilizing the site, the main living areas sits on the top 3rd floor with panoramic Pacific Ocean views looking south and west. The bedrooms sit on the 2nd floor and the service areas like garage and laundry bury into the ground floor.
The main challenge was to “wedge” this home into a narrow complex shape of constraints and opportunities provided by the hillside site, zoning requirements and neighborhood context. These constraints resulted in a unique formal solution deploying a concrete and steel structural frame to maximize the formal responsiveness of the structure.
Due to the complexity of the form, the material palette for the home was limited to wood, cast concrete, steel and glass. The house has a central stair that cuts up through the home with a skylight above that allows daylight to penetrate the home and light it from within.
Environmentally, the home is cooled passively by ocean breezes, lit evenly during the day by daylight, and Ipe wood screens minimize sun load on the extensive view windows.
The benign climate encourages an indoor-outdoor living style and the home flows onto strategically placed outdoor patios for outdoor living. Every square foot of this small site is used as living area, whether indoors or out.
The client, an industrial designer with a young family, desired a thorough design process and a carefully detailed design. He came to SD knowing that our design values were in sync and this stunning home is the result of a very productive and satisfying client/architect relationship.
Skyline Residence Santa Barbara – Building Information
Location: Santa Barbara, CA, USA
Architects: donaldsonplus.com
Project size: 2600 ft2
Completion date: 2016
Building levels: 3
Photography: Jeremy Bittermann
Skyline Residence in Santa Barbara information / images received 240119 from ShubinDonaldson architects studio USA
Location: Santa Barbara, Southern California, United States of America
Los Angeles Architecture
Los Angeles Architecture Tours by e-architect
, Southern California
Architect: Alex Kadavi
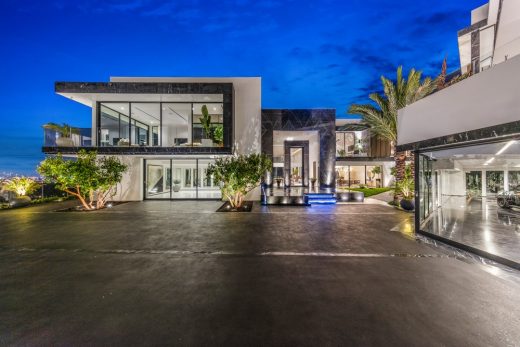
photo courtesy of Joe Bryant
Powerball Winner Mansion in Bel Air
Harry Gesner’s Sandcastle Malibu Beach Home, Malibu Beach, Los Angeles, Southern California
Architects: Harry Gesner
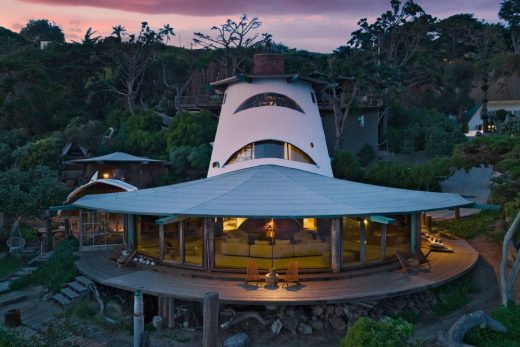
photo courtesy of Mike Helfrich
Harry Gesner’s Sandcastle Malibu Beach Home
Frank Lloyd Wright : main page with key buildings + images
American Architecture Designs
American Architectural Designs – recent selection from e-architect:
Comments / photos for the Skyline Residence in Santa Barbara design by ShubinDonaldson, CA, USA page welcome.

