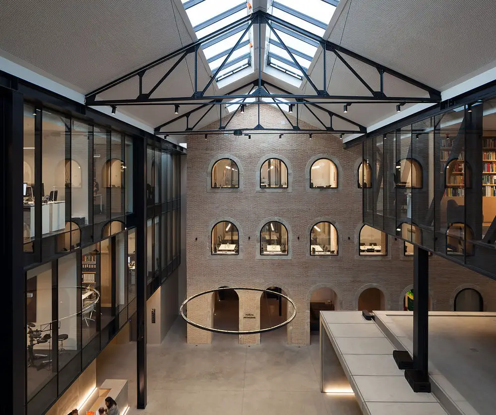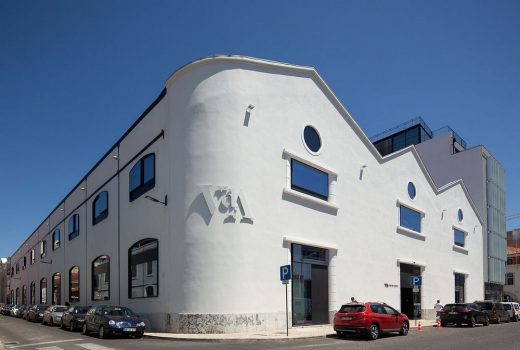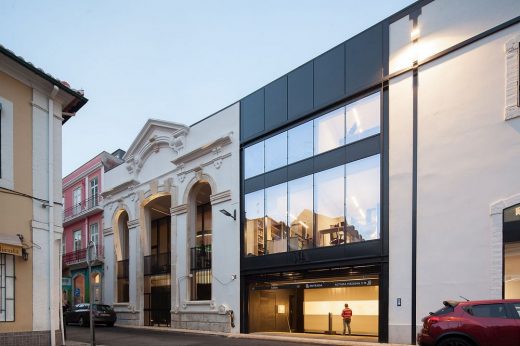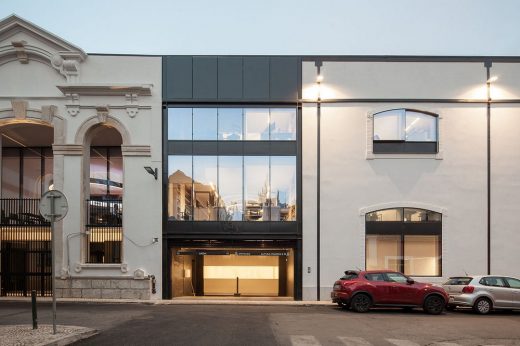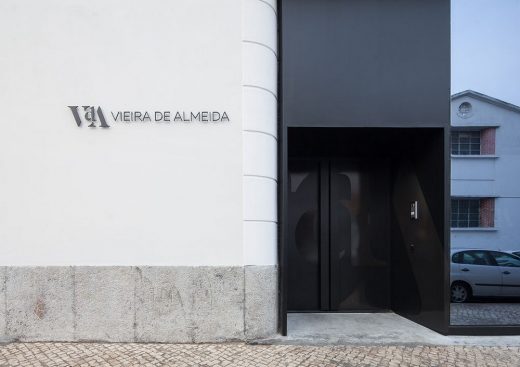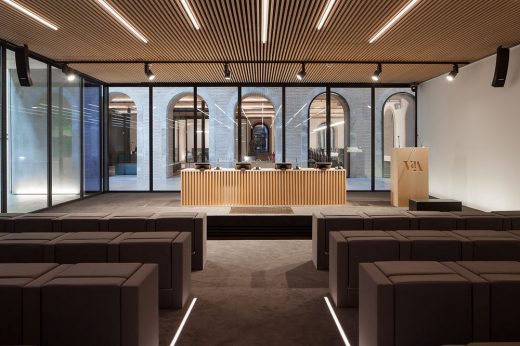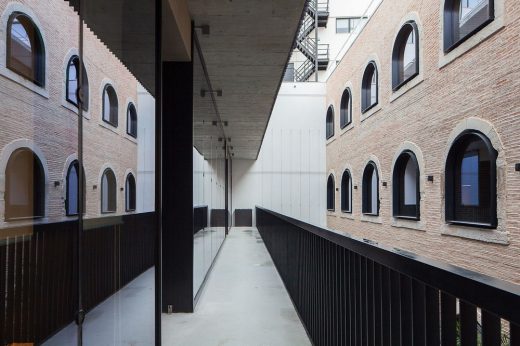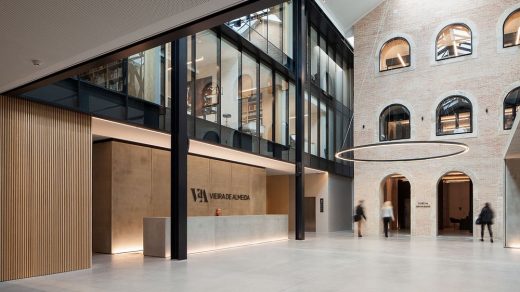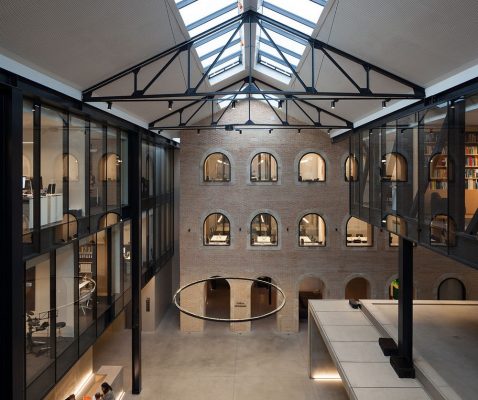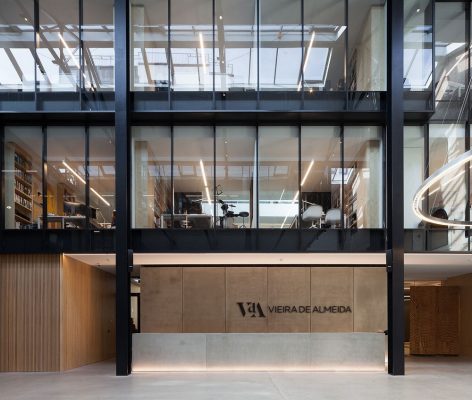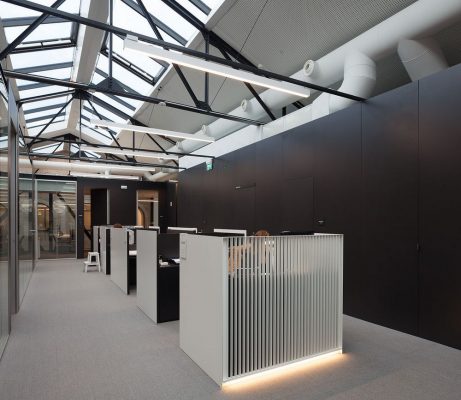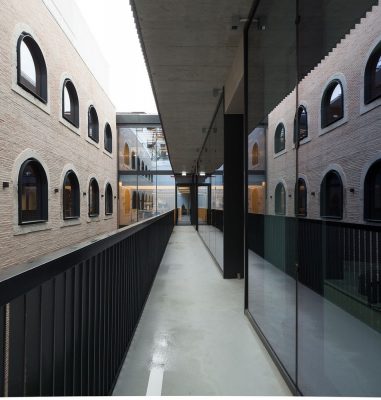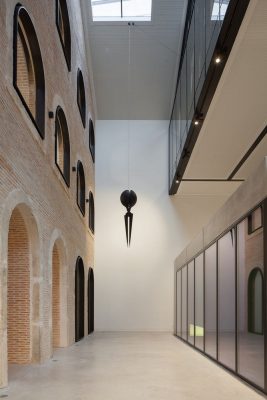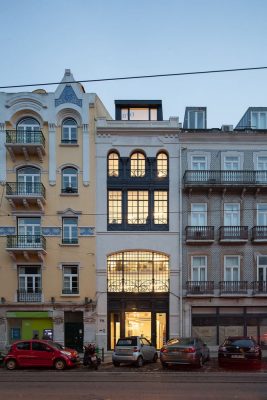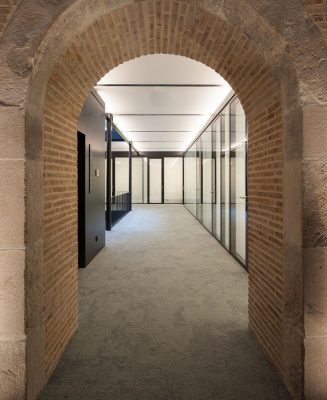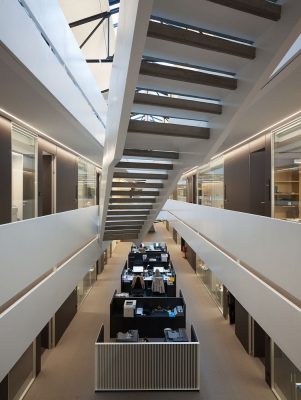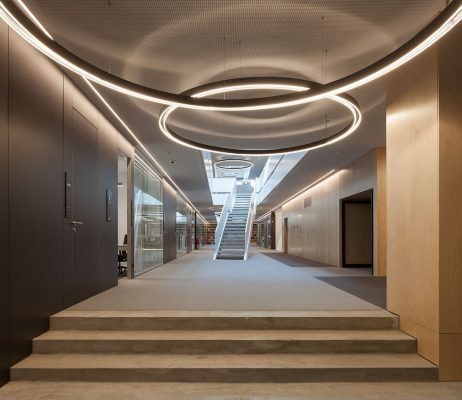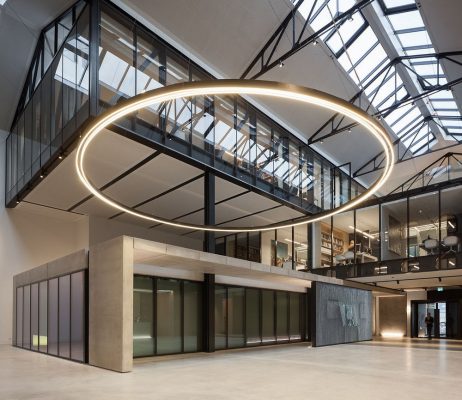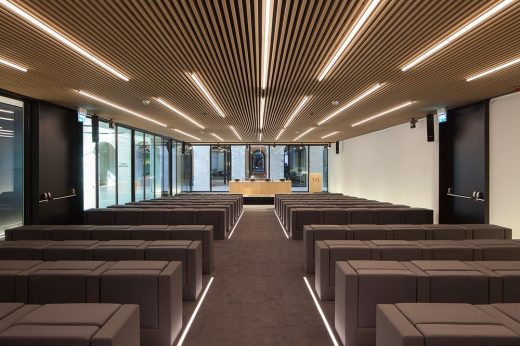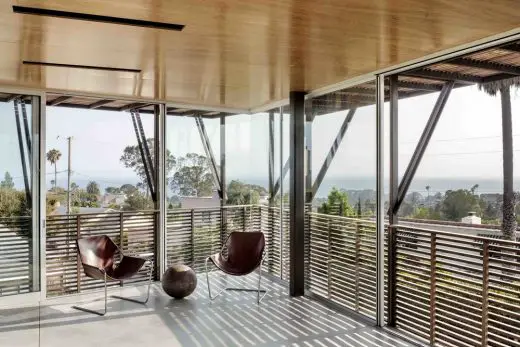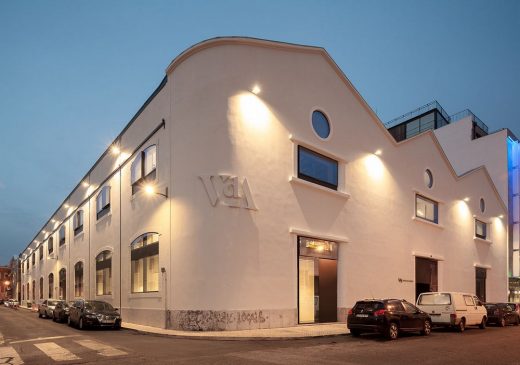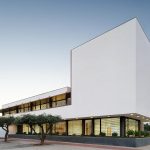Vieira de Almeida HQ, Lisbon Renovation Project, Portuguese Commercial Building, Architecture Images
Vieira de Almeida HQ in Lisbon
Commercial Building Redevelopment in Portugal design by OPENBOOK Architecture
24 Jan 2019
Design: OPENBOOK Architecture and co-authored by PMC Arquitectos
Location: Lisbon, Portugal
VdA – Vieira de Almeida’s new headquarters
Once a car garage in the 1940’s, this old warehouse gave place to VdA – Vieira de Almeida’s new headquarters.
Photos: José Campos
VdA Headquarters
This award-winning rehabilitation project in Lisbon’s riverside area reinforced the owners Fidelidade Properties’ commitment to the city.
Through the recovery of reference elements, it was possible to maintain the memory and the industrial character that marked an era, while at the same time adapting it to the current user’s requirements.
The whole central body, of an ‘industrial character’, was kept with the existing vaults preserving the main structure, the metallic elements, the great brick walls and other diverse elements.
The use of the geometry of the roof made it possible to create exceptional and unique interior volumetry, as well as allowing for natural light to enter the entire building, allowing work places to be illuminated through light wells created on all floors.
By uncovering the rich palette of textures, tonalities and shapes, it became possible to create a space of proximity and collaboration that reflects the client’s own culture.
Based on the concept of reshaping the experience of spaces, the building offers three informal meeting spaces, a 140-seat auditorium, a library, an art gallery, a restaurant, a lounge area, 23 meeting rooms, 157 offices for a total of 380 workstations, and also a music studio and a medical office.
Vieira de Almeida HQ, Lisboa
The building consists of 1 basement floor for parking and technical support and 3 floors above ground, in a total area of 11,268 sqm.
This project was led by OPENBOOK Architecture and co-authored by PMC Arquitectos
Photographer: José Campos Architectural Photographer
Vieira de Almeida HQ in Lisbon images / information received 240119 from OPENBOOK Architecture
Location: Lisboa, Portugal
New Portuguese Architecture
Contemporary Portuguese Architecture
Portuguese Architectural Designs – chronological list
Lisbon Architecture Tours by e-architect
Alvarinho Houses, Melgaço
Design: Architects: Correia/Ragazzi Arquitectos
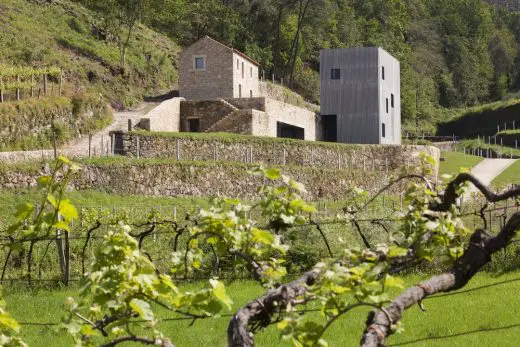
photograph : Juan Rodriguez
Alvarinho Houses in Melgaço
New Residence in Arrifana, Santa Maria da Feira
Design: Pedro Henrique Arquiteto
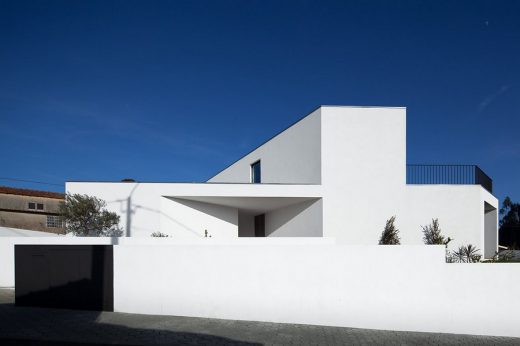
photograph : José Campos
Arrifana House
Comments / photos for the Vieira de Almeida HQ in Lisbon design by OPENBOOK Architecture page welcome

