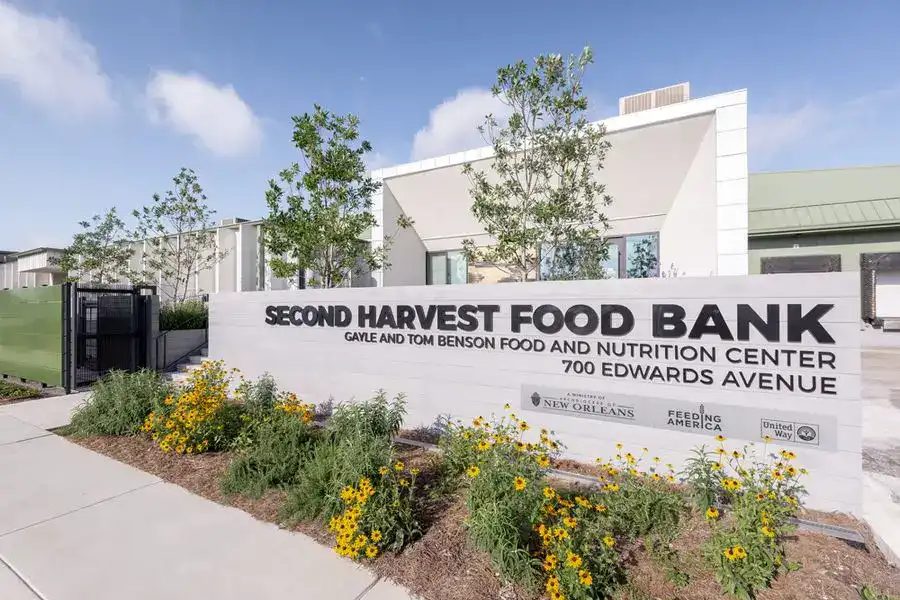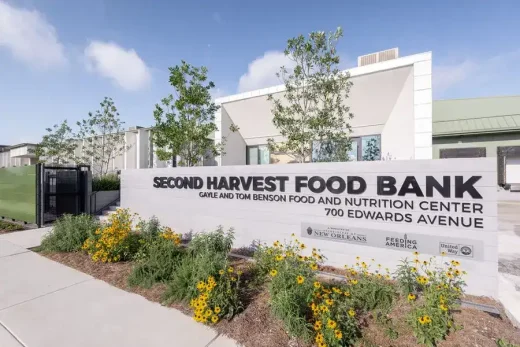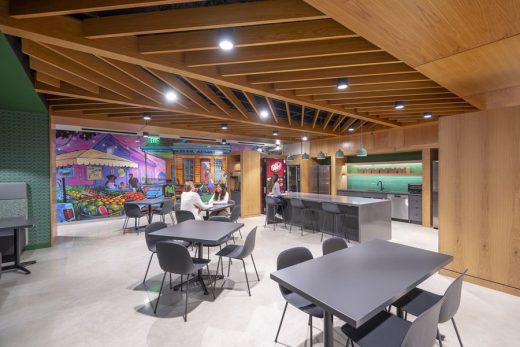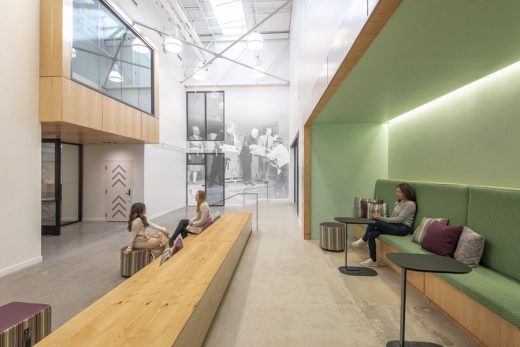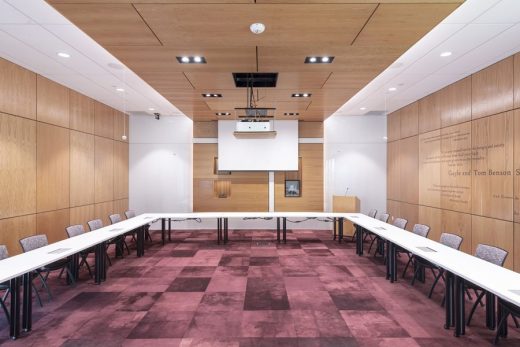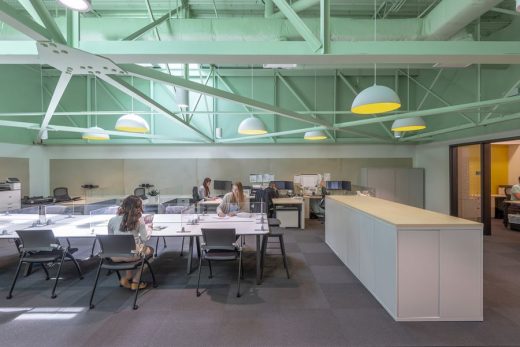Second Harvest New Orleans, Louisiana foodbank building photos, LA architecture images
Second Harvest in New Orleans, Louisiana, USA
August 10, 2023
Location: New Orleans, Louisiana, USA
Design: EskewDumezRipple
Images by Michael Mantese
Second Harvest in New Orleans
Second Harvest is one of the region’s largest food banks, carrying out a mission to end hunger by providing food access, advocacy, education, and disaster response. The organization provides food and support to 700+ community partners and programs across 23 parishes, and their staff and volunteers distribute the equivalent of more than 32 million meals to 210,000+ people a year.
Following the recognition that their operation had grown in size and stature over the years, and after touring several similar facilities around the nation, stakeholders set about renovating their workplace to be a physical manifestation of their very public mission in the community.
The renovation, executed while the project was occupied, was a particularly complex one—the design team frequently likened it to building a ship in a bottle. The project involved the painstaking process of taking former warehouse space and converting it to office use.
Given their active role in the community, the design team took inspiration from the organization’s work itself, but also the colors and qualities of food—hues largely composed of green with pops of yellow and purple.
Today, the 27,000-square-foot space features a new entry lobby, a warm, welcoming space for visitors, a board room, administrative and staff offices, a large conference room for training, and several communal spaces for employee congregation and socialization.
Second Harvest, New Orleans – Building Information
EskewDumezRipple design team
Mark Ripple, Principal-in-Charge
Jose Alvarez, Project Manager
Kim Nguyen, Project Architect
Mark Thorburn, Project Architect
Kristin Henry, Interior Designer
Jill Traylor, Director of Interiors
Tracy Lea, Specifications
Jeannine Ford, Construction Administration
Project Team:
Architecture and Interiors: EskewDumezRipple
Contractor: Donahue Favret
Structural Engineer: Schrenk, Endom and Flanagan, LLC
MEP Engineer: Moses Engineers, Inc.
Geotechnical Engineer: Eustis Engineering Services, LLC
Landscape: Spackman Mossop Michaels
Photography: Michael Mantese
Second Harvest in New Orleans, Louisiana image / information received 100823 from EskewDumezRipple Architects, USA
Location: New Orleans, Louisiana, United Sttates of America
New Orleans Developments
Contemporary Louisiana Architecture
New Orleans Building Developments – chronological list
Design: EskewDumezRipple
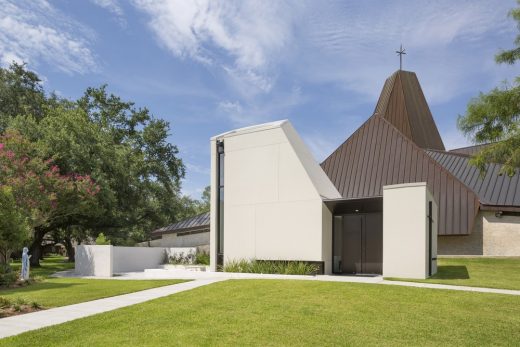
photo © Will Crocker
St. Pius Chapel and Prayer Garden in New Orleans
Architects: EskewDumezRipple
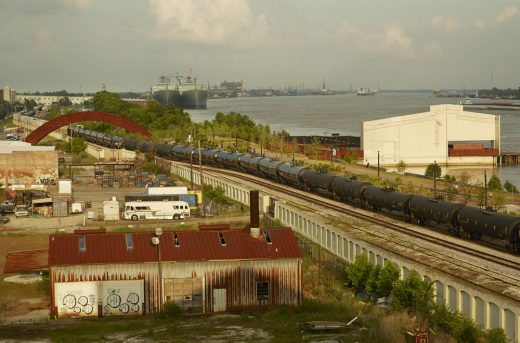
photo : Timothy Hursley
Crescent Park New Orleans
The Shop at the CAC New Orleans
Louisiana Buildings
E.J. Ourso College of Business, Baton Rouge
Design: ikon.5, architects
E.J. Ourso College of Business
Self-Excavation Hurricane House – Awarded Best Future Building at the Leaf Awards
Design: Margot Krasojević Architects
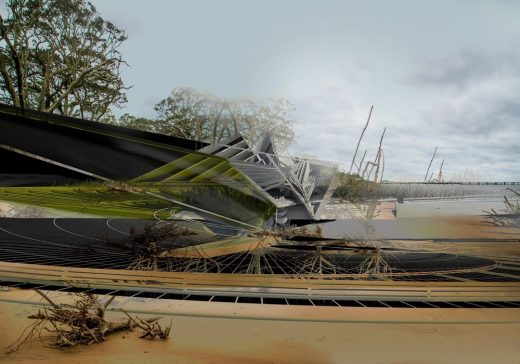
picture from architect
Hurricane House in Louisiana
Design: Trahan Architects
Baton Rouge Municipal Dock:Louisiana Mooring Facilities
Design: Trahan Architects
Baton Rouge Library Building
Louisiana State Sports Hall of Fame & Regional History Museum
American Architecture
Comments / photos for the Sazerac House in New Orleans, Louisiana, USA design by EskewDumezRipple Architects page welcome

