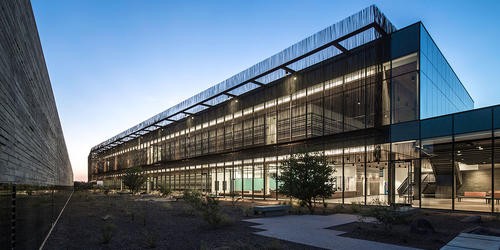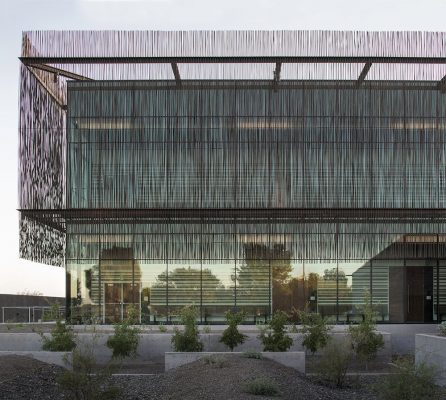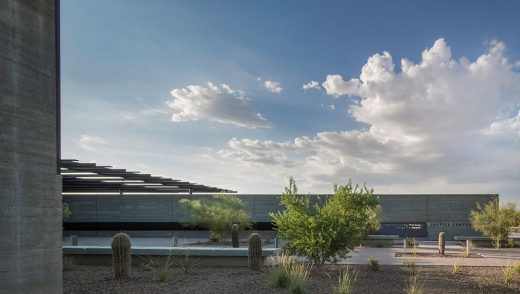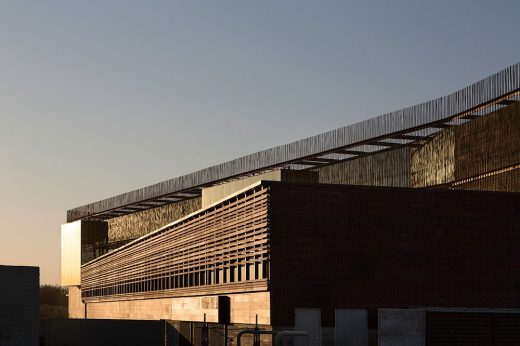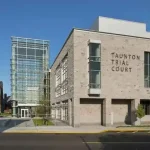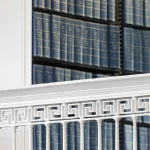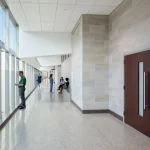Salt River Pima-Maricopa Indian Community Justice Center, Scottsdale Arizona architecture, AZ building design
Salt River Pima-Maricopa Indian Community Justice Center
Modern Sonoran Desert Building, Arizona design by Gould Evans Architects, USA.
Apr 20, 2019
Design: Gould Evans Architects
Location: Sonoran Desert, Arizona, USA
The Justice Center is a 93,000 SF, tribal court and practitioners’ building located on 4.3 acres of Salt River Pima-Maricopa Indian Community land in the Sonoran Desert. It sits at the edge of an existing tribal government complex near the border between sovereign tribal land and the metropolitan area of Phoenix, Arizona.
Salt River Pima-Maricopa Indian Community Justice Center Building
A non-tribal team worked with the tribal community on the project. Working across the border involved the multifaceted issues of establishing cross-cultural relationships, devising a system of communication, and the rigorous and empathetic work of developing deeper cultural understanding about history, place and justice in an evolving tribal community. The resulting building is an architectural meditation on its edge condition. Like the Community itself, the building negotiates its presence in a myriad of identities.
Building and Site
The building responds to its site, which is long in the east-west axis and narrow in the north-south. Consistent with tribal tradition, the entry faces east to greet the rising sun and the tribe’s sacred mountain. Two-story volume houses seven courtrooms that include Criminal, Civil, Juvenile and Appellate Courts. A central outdoor courtyard is circumscribed and secured by a low, one story wing, which houses various legal services. The remainder of the support spaces distributed in both buildings include jury assembly, probation, clerk and cashier, a self-help library, judges’ chambers and jury deliberation suites.
The building form is minimized on the expansive rural landscape, while accommodating the need to stack courthouse program efficiently. Its southern massing is low and horizontal along the street edge, softening the necessary height of the courthouse beyond. The courtyard at the center uniquely brings the wild desert into the heart of a secure the building.
The Justice Center’s interior spaces are thoughtfully orchestrated around exterior space and the building is conceived as a backdrop to a variety of outdoor rooms. Much of the landscape is untouched and left to be groomed by the desert. These desertscapes represent long and intimate ties to native lands.
Some of the outdoor rooms, like those along the primary street frontage, are manicured to convey the dignified civic role of the complex. This face of the Justice Center, formed definiteively by landscape, marks the unique cultural connection and expression of the Community. Landscape and the weight of materials lend solemnity and gravity appropriate to the Tribe’s judicial processes.
Materiality
Materially, the architecture of the Justice Center negotiates edges in terms of material opacity, coherency, substance and intersection. The primary building materials–glass, weathered steel and concrete–retain the vernacular of austere and durable objects that are often all that remain after prolonged exposure in the desert.
The building forms are surrounded by indigenous plants and channels for the rare deluge of rain. The craft of the concrete work and custom rebar scrim demonstrates a deep care for the handmade and provides a glimpse into distinctive tribal sensibilities toward artistry, significance of place and community.
The use of glass specifically calls attention to the specifics of edges. Positioned at the floor and orienting views toward vegetation and topography, the lower windows create a sense of intimate and adjacent outdoor rooms. The second use of glass is the skylight. Oriented in long north-south slots, the skylights pour natural light deep into interior space, including the courtrooms. This change in daylight throughout the day seeks to reduce stress during court proceedings.
Continuous ribbon windows protected by a mesquite canopy filter daylight and provide privacy. At the court building, a glass curtain creates the thinnest separation between the occupant and the expansive outdoor landscape. Each intersection of materiality and transparency illustrate the activity, complexity and ambiguity of edges.
A custom steel scrim constructed of rebar wraps the main volume of the Justice Center. The aggregation of steel strands shade fifty percent of sunlight from the surface of the building. The sunscreen reduces heat gain and offers shades without creating large obstructions to sacred vistas.
The sunscreen is transparent when viewed perpendicular to its surface. However, when viewed in the oblique, the rich reddish-orange patina of rust collapses into a deep and solid opacity. It is between these two conditions, one of transparency and one of oblique enclosure, that sets-up a kind of expanded edge to the Justice Center, constructed in the complex negotiation of edges, constituting both building definition and disappearance.
Salt River Pima-Maricopa Indian Community Justice Center, AZ – Building Information
Location: Scottsdale, Arizona, USA
Date built: 2017
Architects: Gould Evans
Client: SRPMIC Engineering and Construction Services
General Contractor: Au’ Authum Ki – Kitchell LLC.
Salt River Pima-Maricopa Indian Community Justice Center, Scottsdale, Arizona images / information courtesy of American Architecture Awards
Location: Scottsdale, Arizona, United States of America
Arizona Houses
Contemporary Arizona Residences
Barrio Historico House, Tucson
Architect: HK Associates
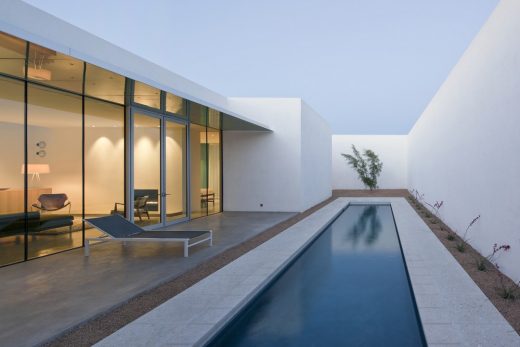
photograph : Bill Timmerman
Contemporary Tucson Home
Home 901, Sabino Springs, Tucson
Design: Kevin B. Howard Architects
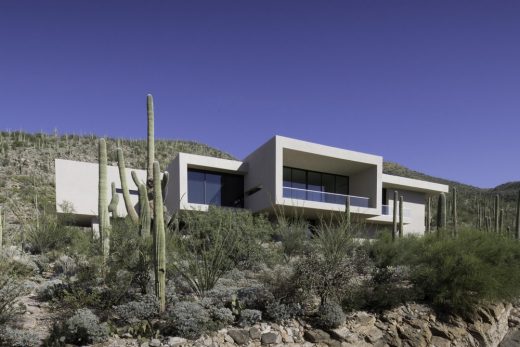
photograph : Matt Winquist and Robin Stancliff
Sabino Springs Home
A Modern Mission Style House along the Arizona Canal, Phoenix
Architect: The Ranch Mine
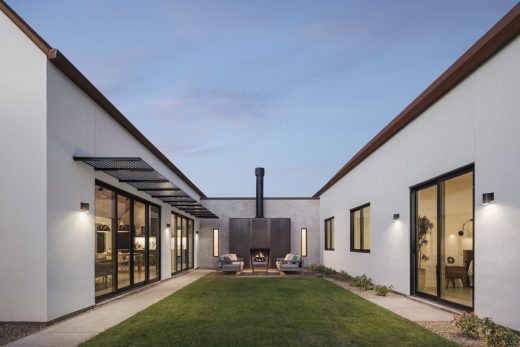
photograph : Roehner + Ryan
Canal House in Arizona
Casa Caldera, Patagonia, San Rafael Valley
Architect: DUST
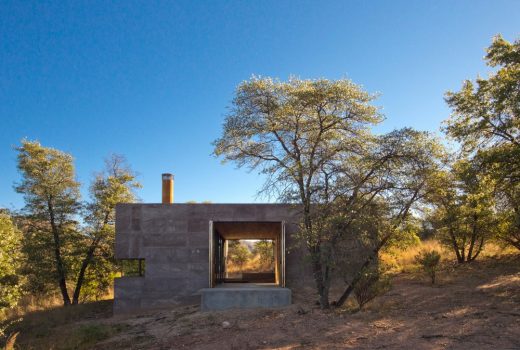
photograph : Cade Hayes
New Residence in San Rafael Valley
Levin Residence
Design: Ibarra Rosano Design Architects
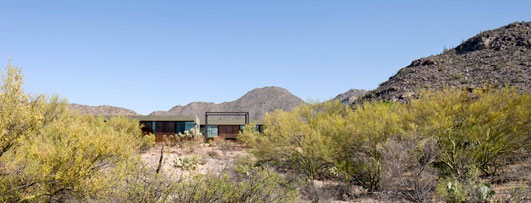
photo : Bill Timmerman
Levin Residence
Salt River Pima-Maricopa Indian Community, Arizona
American Architecture Designs
American Architectural Designs – recent selection from e-architect:
Comments / photos for the Salt River Pima-Maricopa Indian Community Justice Center, Scottsdale design by Gould Evans Architects page welcome.

