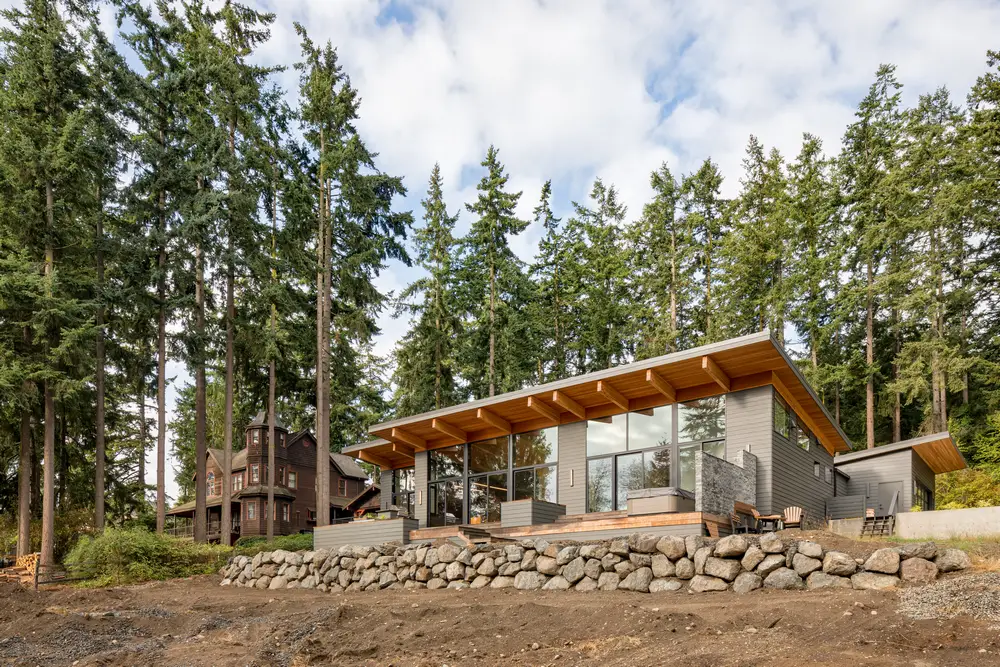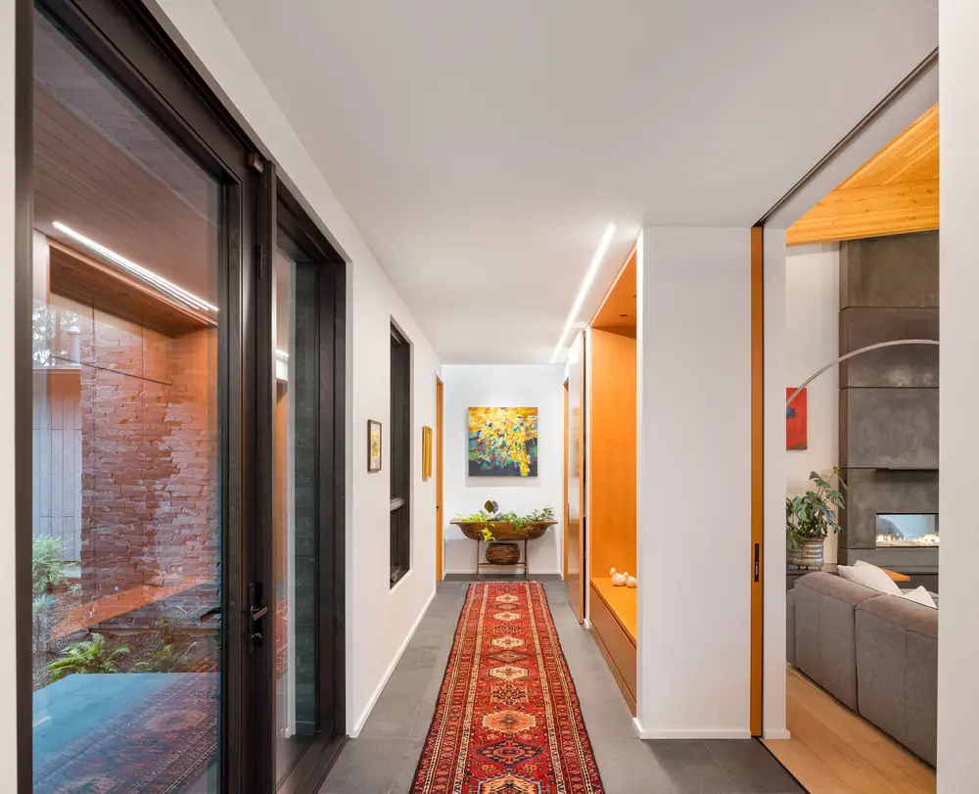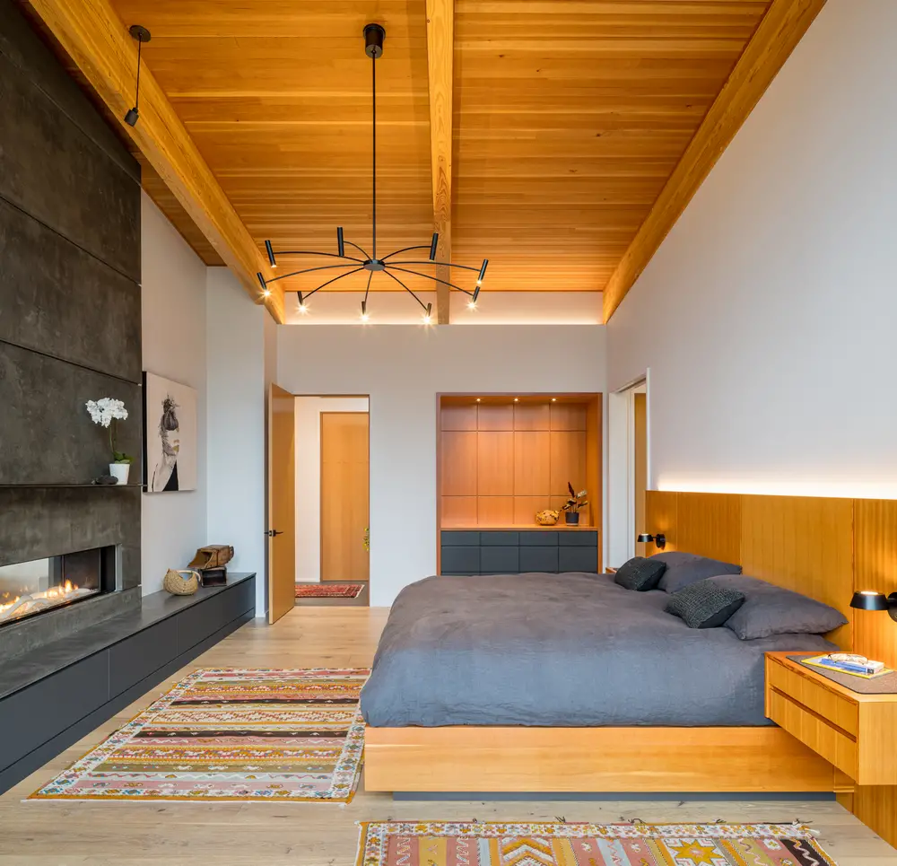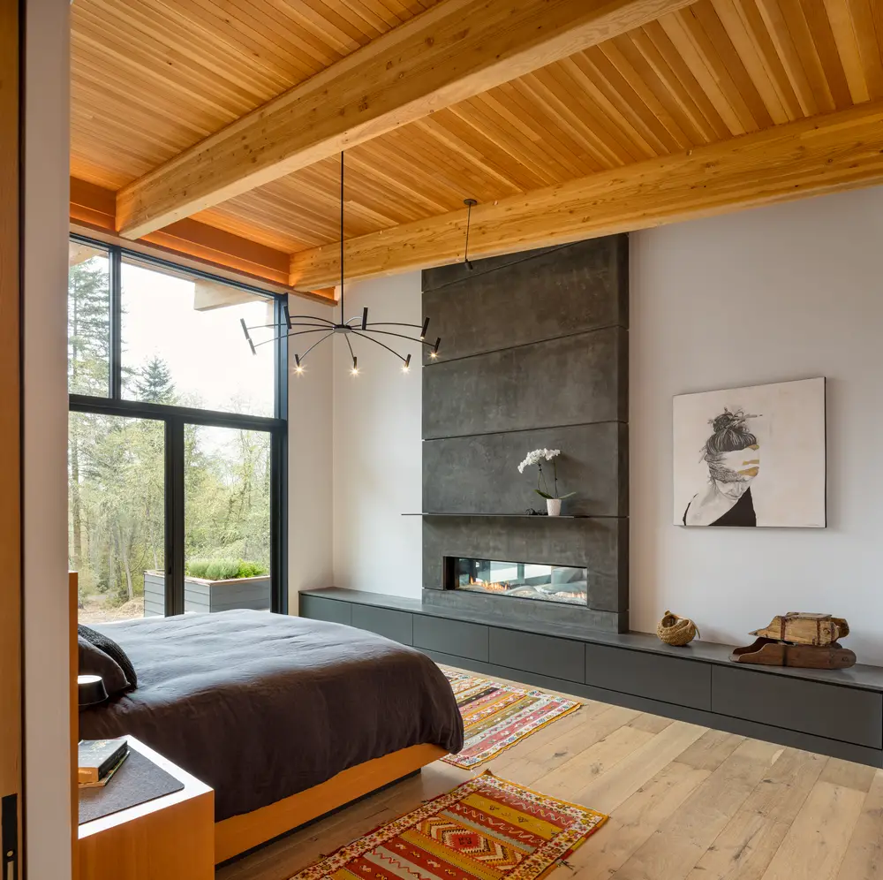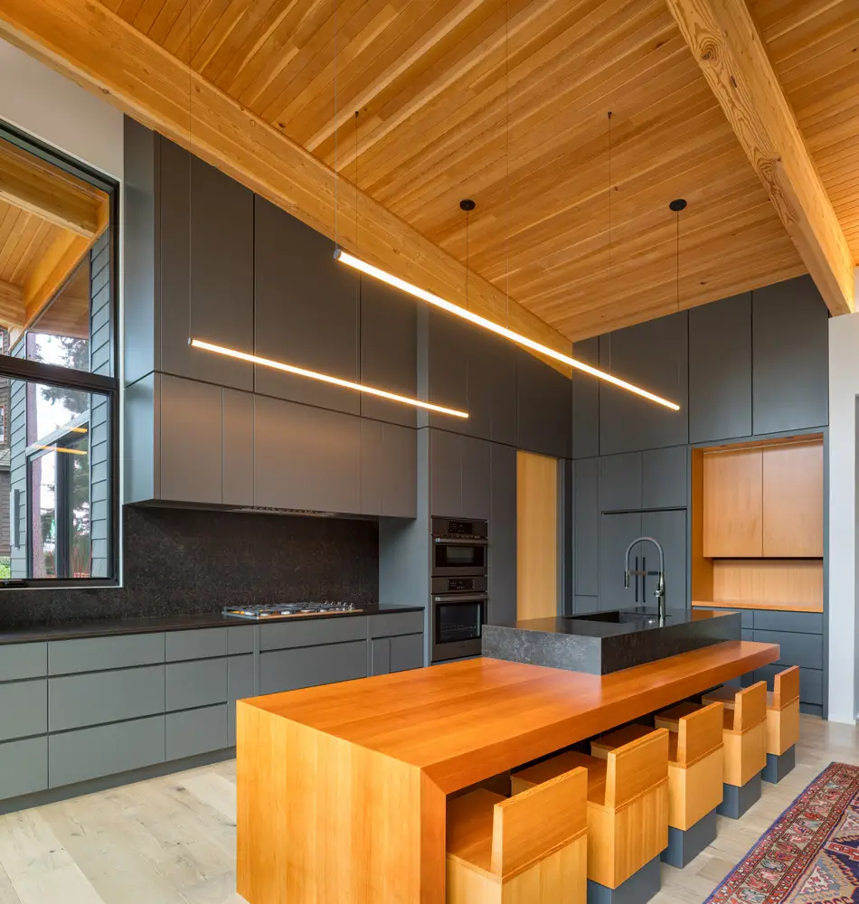Rookery House Port Townsend, Washington State residence, WA modern home images, North American architecture
Rookery House, Washington
January 14, 2024
Design: StudioSTL
Location: Port Townsend, Washington, United States
Photos by Josh Partee
Rookery House, Port Townsend, WA
Giant fir trees surround Rookery House on a gentle east-facing slope. Incorporating our client’s single-level living goals while still accommodating both master and guest suites created a strong circulation corridor on the property’s roadside.
This corridor, clad in natural stone and punctured by deep-set windows, provides an acoustic and visual buffer from the road to the home’s primary spaces.
The incredible landscape is mirrored by the architecture’s careful articulation, utilising local materials to integrate itself into its context.
The simple shed roof forms lift towards the property to maximize daylight and create a strong indoor-outdoor connection. With an elevated deck on the back of the house, the primary spaces have direct access to the outdoors.
The interior finish palette includes fir accents and ceilings, natural wood floors, moody cabinetry, and concrete surround of the see-through fireplace. These touches create a warm, cozy atmosphere within the home.
Rookery House, Washington State – Property Information
Architecture: StudioSTL – https://www.studio-stl.com/
Project size: 2176 sq. ft
Completion date: 2022
Photography: Josh Partee
Rookery House, Washington State images / information received 140124 from StudioSTL, USA
Location: Port Townsend, Washington, United States of America
Washington Architecture
Washington Architectural Projects – architectural selection from e-architect below:
Everett Grand Avenue Pedestrian Bridge, Everett
Design: LMN Architects
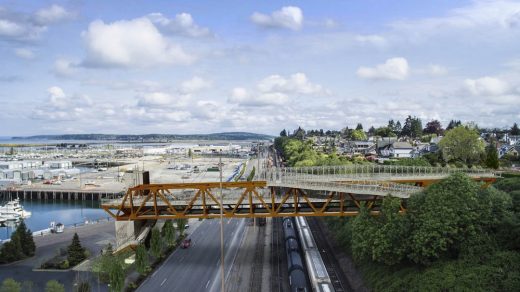
image Courtesy LMN Architects
Construction Photography Credit: Adam Hunter/LMN Architects
Everett Grand Avenue Pedestrian Bridge
Bailer Hill Residence, Friday Harbor, Washington, USA
Architects: Prentiss + Balance + Wickline
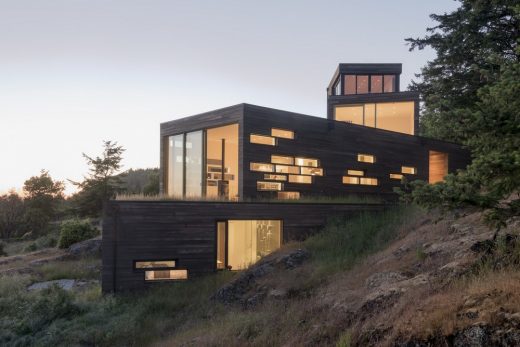
photography : Eirik Johnson
Residence at Friday Harbor
North Bay House, San Juan Island, Washington, USA
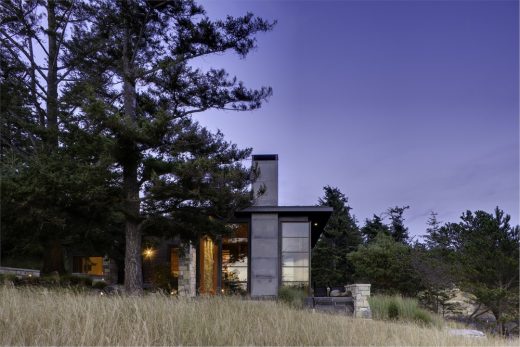
photograph : Jay Goodrich
House on San Juan Island
Washington State University Visitor Center
USA Architecture
American Architecture Links – chronological list
Comments / photos for the Rookery House in Port Townsend, Washington State designed by StudioSTL page welcome.

