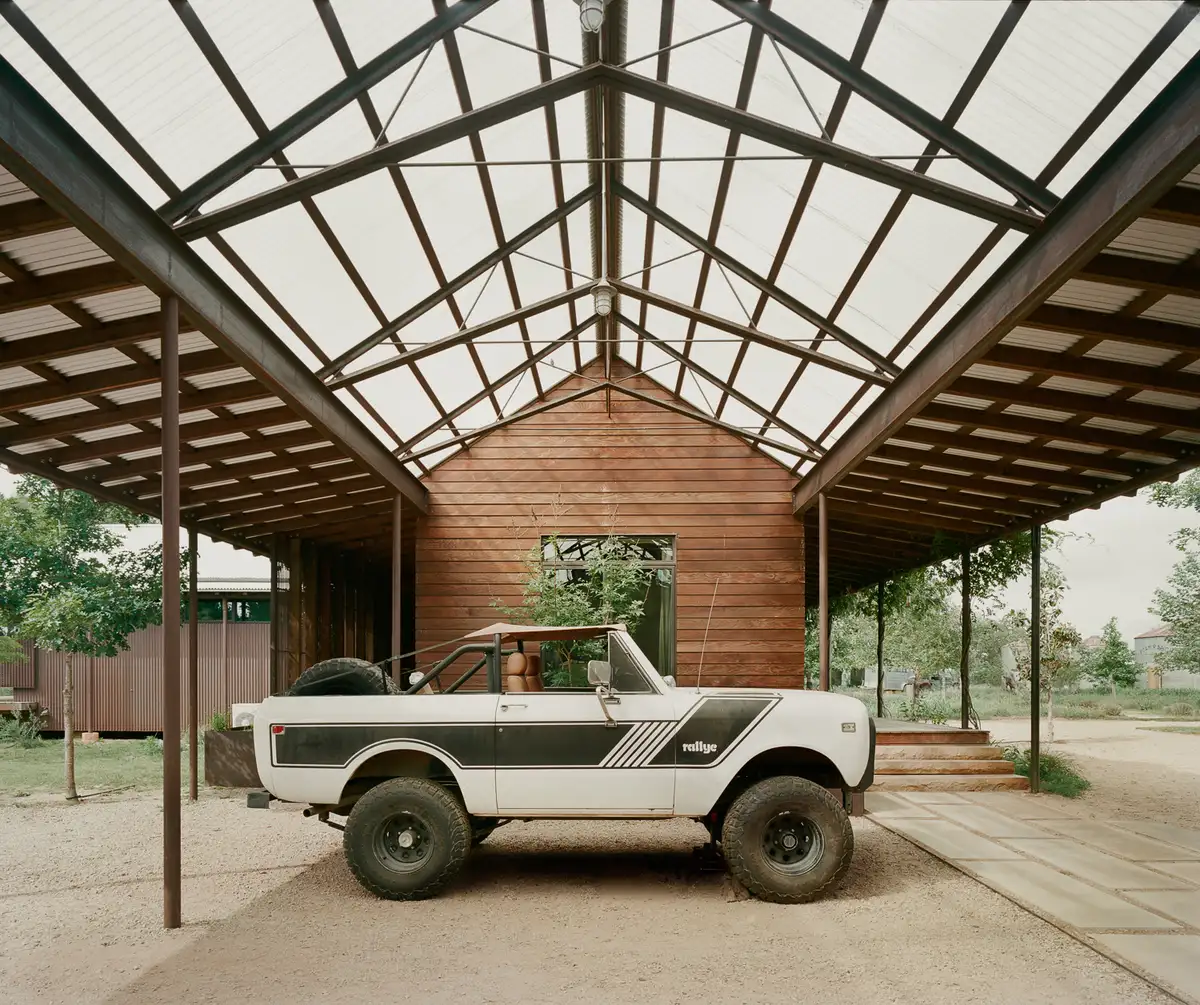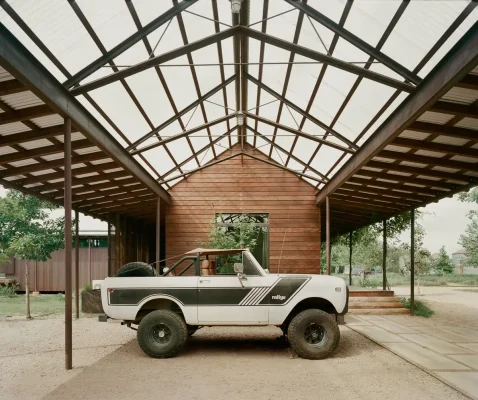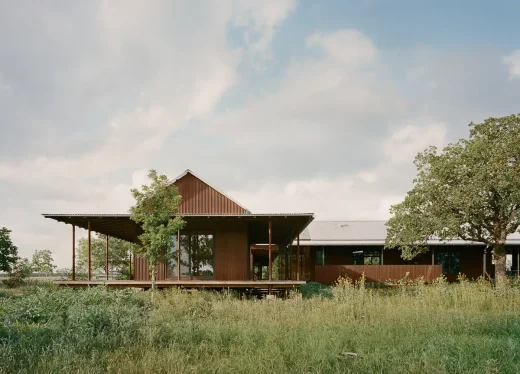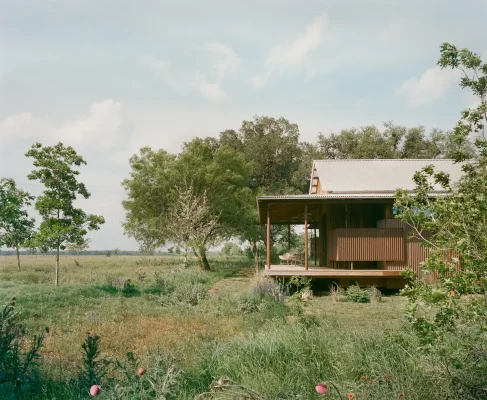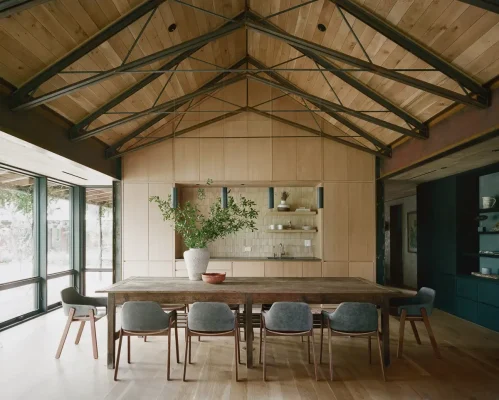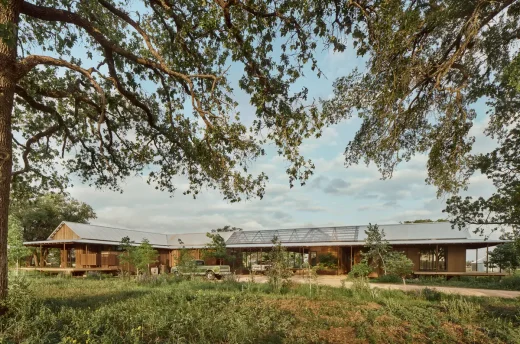Roam Ranch Texas, Fredericksburg house design, Modern TX real estate images, USA property
Roam Ranch in Texas, Fredericksburg home
September 2, 2024
Architects: Baldridge Architects
Location: Fredericksburg, Texas, USA
Photos by Casey Dunn
Roam Ranch in Fredericksburg, Texas, USA
Roam Ranch is a 4,362-square-foot single-family home on a working ranch outside of Fredericksburg, Texas. It is a testament to rigorous modern design presented in a central Texas vernacular in its form, finishes, and spirit—a unique assembly of contemporary and traditional design.
The clients had previously commissioned the firm for a stylistically modern Austin home. During the pandemic, the couple acknowledged that they were dissatisfied with city life and again commissioned the firm to design a new home on the ranch where they sustainably raise bison and turkeys under the name “Force of Nature.” Unlike their city house, this new home also needed to function for their business operations, including podcasts and educational events.
The clients were adamant that this new dwelling retain a true ranch feel, while accommodating certain modern flourishes and amenities. Above all, both wanted to retain the two buildings they had built on the property—a kitchen / dining structure and a detached single bedroom volume.
The resulting design preserves a conceptual legibility. Bedrooms, carport, kitchen, offices, great room, and gym all reside as volumes under a single roof gesture. New corrugated polycarbonate roofing matching the preexisting roof to create a stunning entry / carport, while allowing light into the existing rooms. Together, these spaces become the focal point that is, itself, a distillation of a central Texas dog-trot.
The ingenuity of the plan was born of pragmatic constraints. At all times, the clients needed to live in the structures amidst the chaos and mess of construction…with a newborn, no less. The design needed to contemplate the finished structure, but also the necessary logistics to accommodate uninterrupted occupation.
While those logistics played a role in the design, one cannot see that in the resulting structure—it is fully resolved and clean. This is especially true in the small moments; the way the raw stone hearth allows the floor to seamlessly slip beneath with a 1/4” reveal or the way the flitched wood and steel structure invisibly allows for additional support at the compound cantilevers.
Roam Ranch, Texas, USA – Building Information
Architecture: Baldridge Architects – https://baldridge-architects.com/
Baldridge Architects design team: Burton Baldridge, (Project Architect), Brian Bedrosian, (Project Manager), Drew McMillian, (Senior Designer)
Architecture and Interiors: Baldridge Architects
Builder: Duecker Construction Company
Structural Engineer: Dennis Duffy Engineering
Landscape: Campbell Landscape Architecture
Photography: Casey Dunn
Roam Ranch, Texas, USA images / information received 020924 from Baldridge Architects
Location: TX, United States of America
Texas Architecture Designs
Texan Architectural Designs – recent selection
Confluence Park, San Antonio
Design: Lake|Flato Architects + Matsys
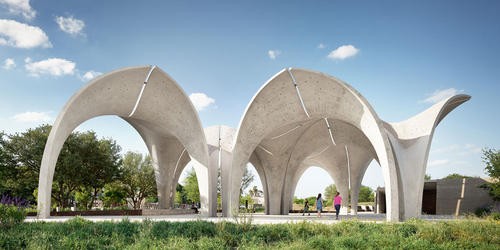
photo : Casey Dunn
Confluence Park San Antonio
River Ranch, Blanco
Design: Jobe Corral Architects
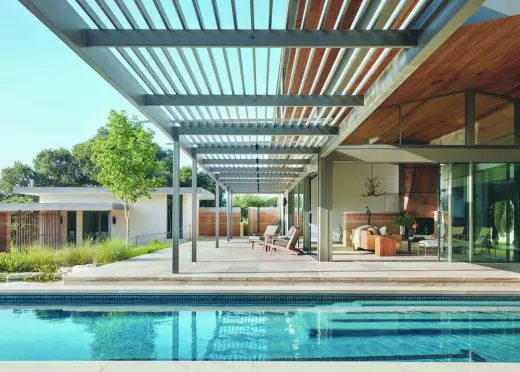
photography : Casey Dunn and Casey Woods
River Ranch in Blanco
Filtered Frame Dock, Austin
Design: Matt Fajkus Architecture
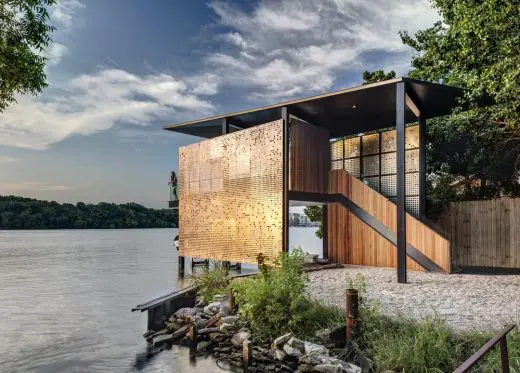
photography : Charles Davis Smith; MF Architecture
Filtered Frame Dock in Austin, TX
Bouldin Creek Residence
Architecture: Restructure Studio
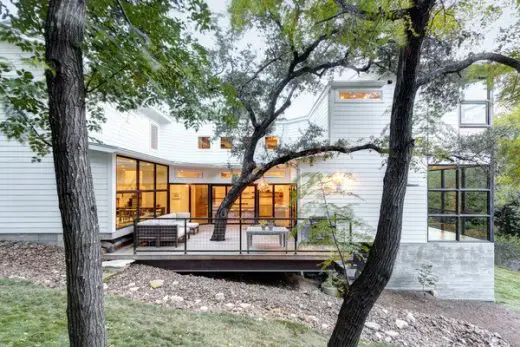
photography : Michael Hsu
Bouldin Creek Residence in Austin, TX
Architecture in the USA
Comments / photos for the Roam Ranch, Texas, USA design by Baldridge Architects page welcome.

