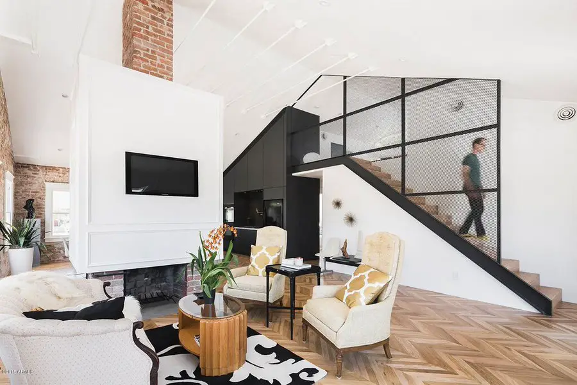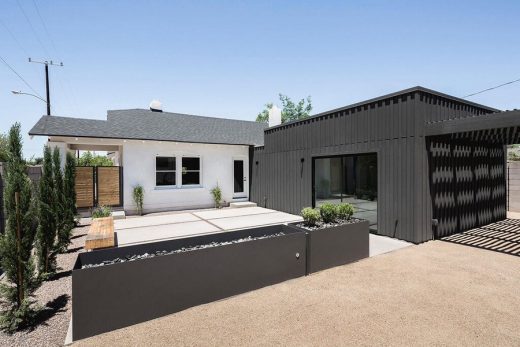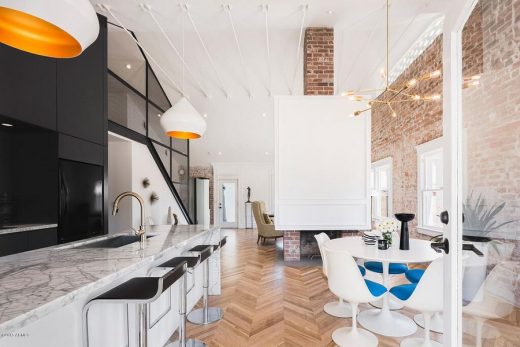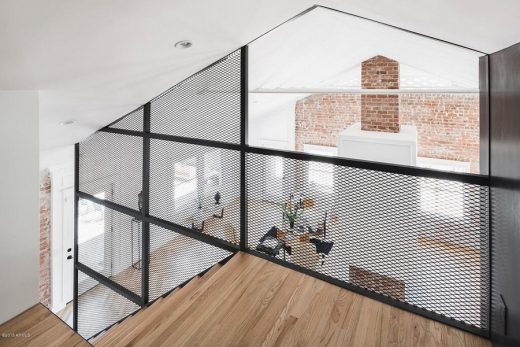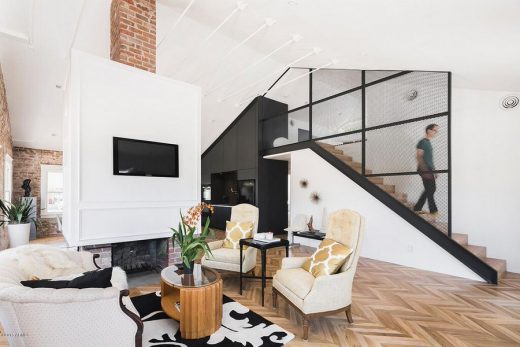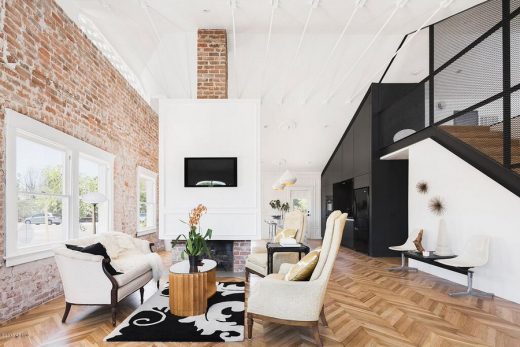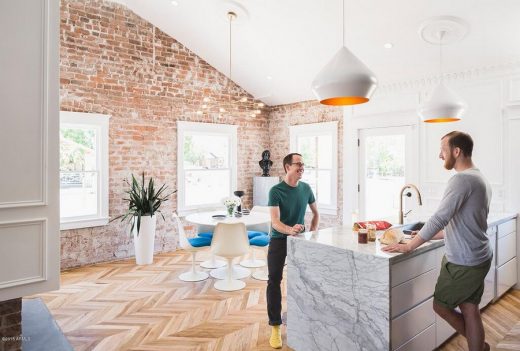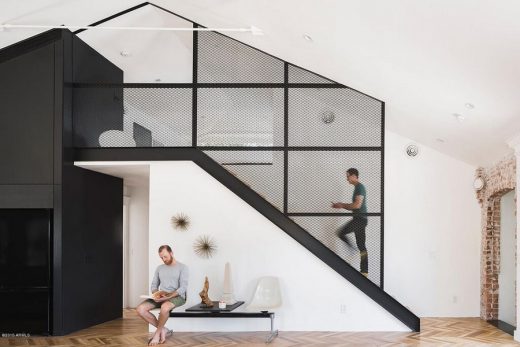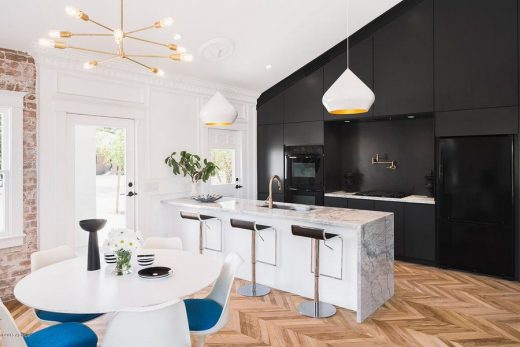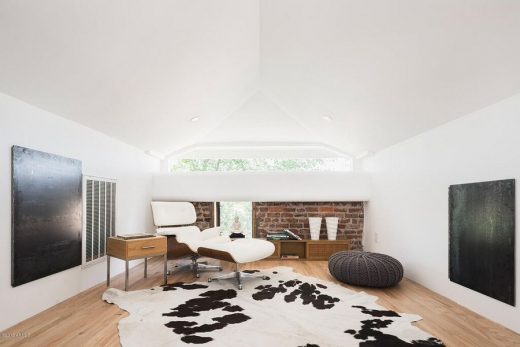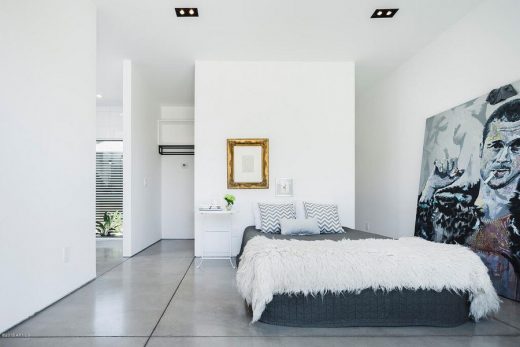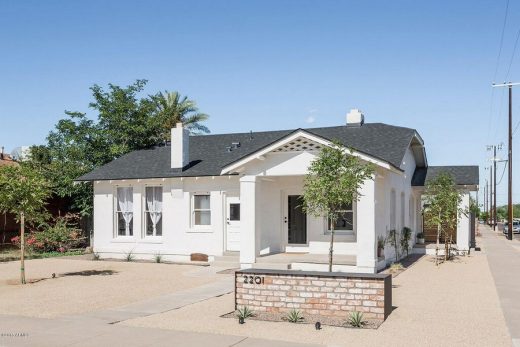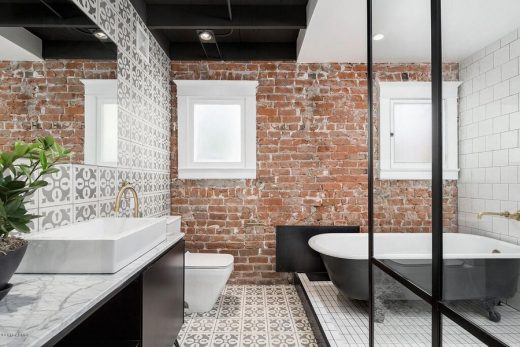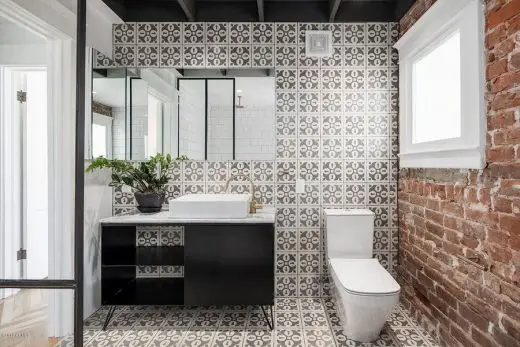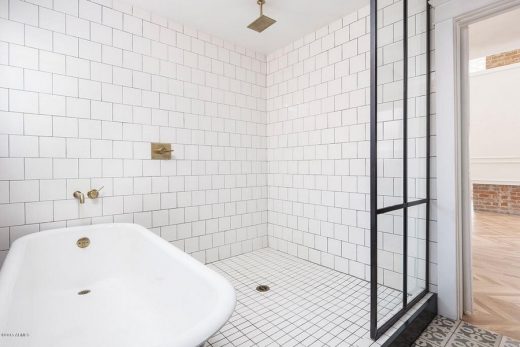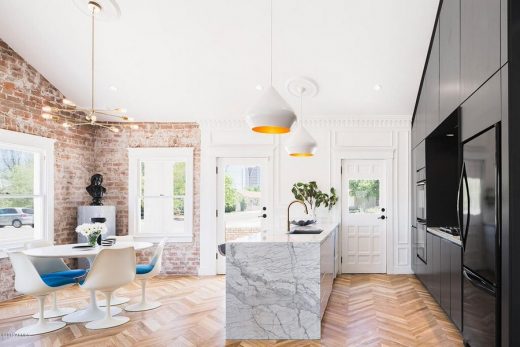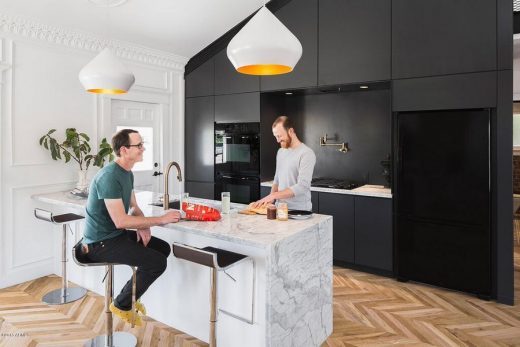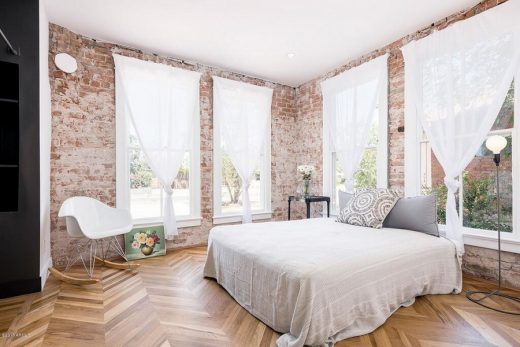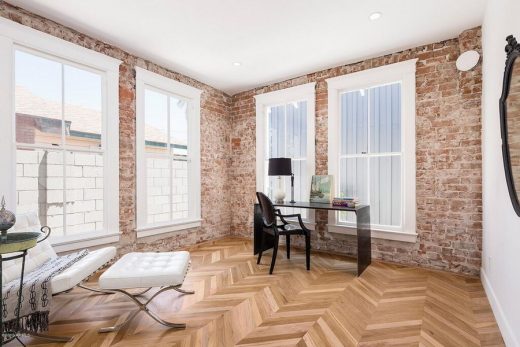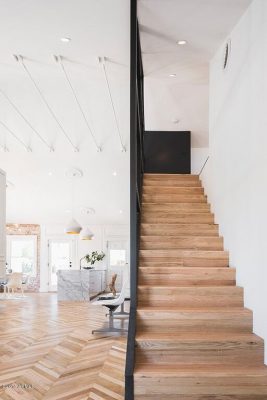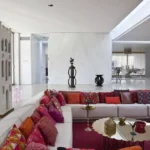Richland Residence Phoenix, Modern Arizona house design images, AZ architecture interior, US architect
Richland Residence
Contemporary Phoenix Real Estate: Arizona Property design by Contramark and Knob Modern, USA
Jan 8, 2017
Design: Contramark and Knob Modern
Location: Phoenix, Arizona, USA
Photos by Jason Roehner
Richland Residence in Phoenix
Completed in 2015, Richland was a collaboration between Designer Amy Beaumont of Knob Modern Design and Joel Contreras of Contramark Design.
Located in the Coronado Historic District of Downtown Phoenix, the house was formerly a rental duplex built in 1935 that was converted into a single family dwelling with a modern addition.
The duplex had ornate panel moulding, a fireplace that served each side of the duplex and sturdy oak hardwood flooring that needed refinishing and the designers chose these elements to retain some of the historic details in our Design.
The inspiration was the Modernized Paris Apartment look, blended with some exposed brick textures.
Chevron flooring, made with the original hardwood floor, cover the existing house.
Each piece was hand cut and applied to a new sub-floor.
The architects exposed a few key red brick walls to contrast with white crown and picture moulding.
The ceiling was vaulted and engineered with threaded collar ties.
Charcoal kitchen cabinets and a perforated metal staircase rise to the height of the ceiling separating the guest bedrooms from the living spaces.
A new Loft area was constructed for use as an office or a secondary entertaining space. A black exterior modern addition was added for a master suite.
The old brick door opening and a steel and drywall pivot door allows entry from the old and the new.
Concrete features including the floor slab, sinks and pendant lights are contrasted with the white walls and tile in the master addition and bathroom.
Contramark used a teak inset in the master bathroom vanity to help warm the space.
Photography: Jason Roehner
Richland Residence in Phoenix information / images from Contramark
Location: Phoenix, Arizona, USA
Arizona Buildings
The Phoenix House
Design: Messana O’Rorke
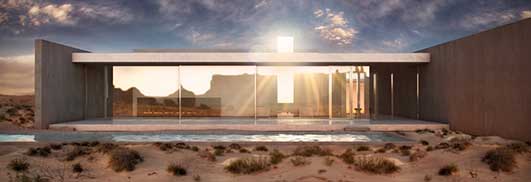
image courtesy of architects practice
Contemporary Arizona House
Bradley Residence, Scottsdale
Architects: Michael P. Johnson Design Studios
Arizona Residence
Suncover Residence, Phoenix
Architect: blank studio
Suncover Residence
Ellsworth Residence – desert residence
Architects: Michael P. Johnson Design Studios
Arizona House
Phoenix Buildings
Maricopa Court Complex Phoenix
Architecture in Neighbouring States
Phoenix Building : Maricopa Court Complex
Buildings / photos for the Richland Residence in Phoenix design by Contramark and Knob Modern page welcome.

