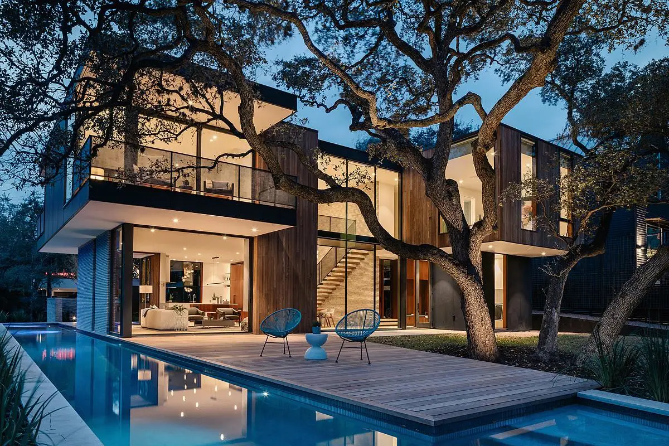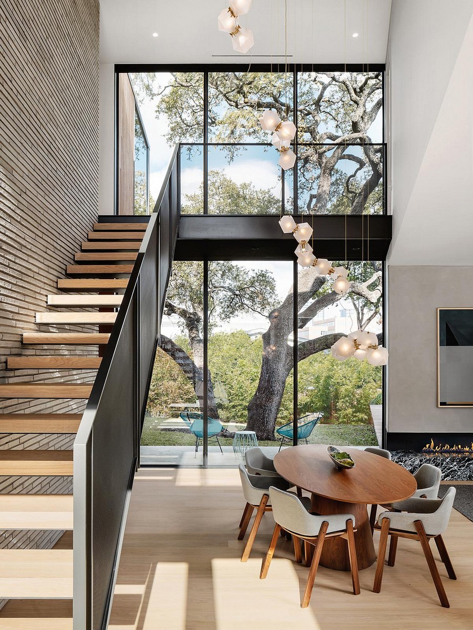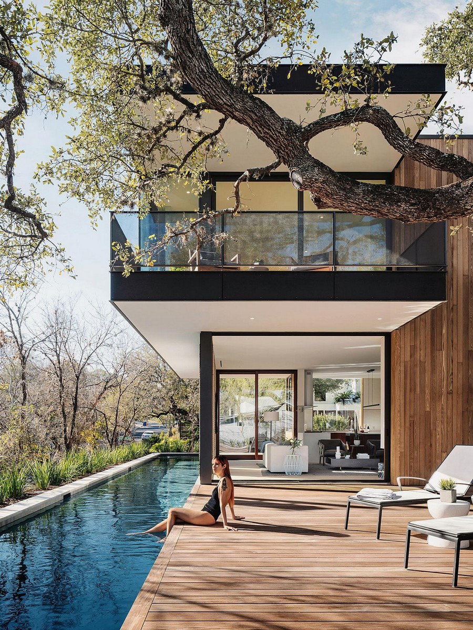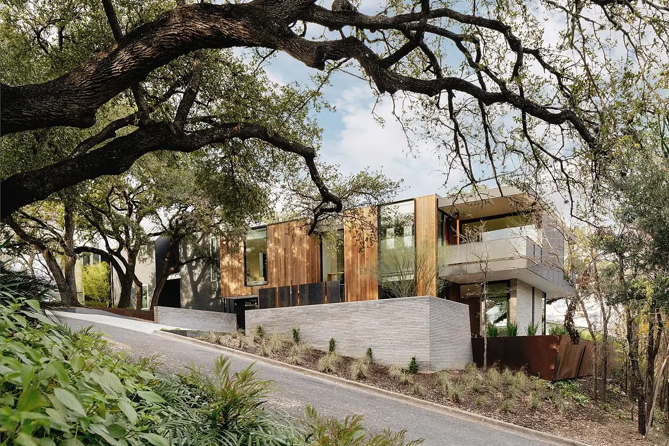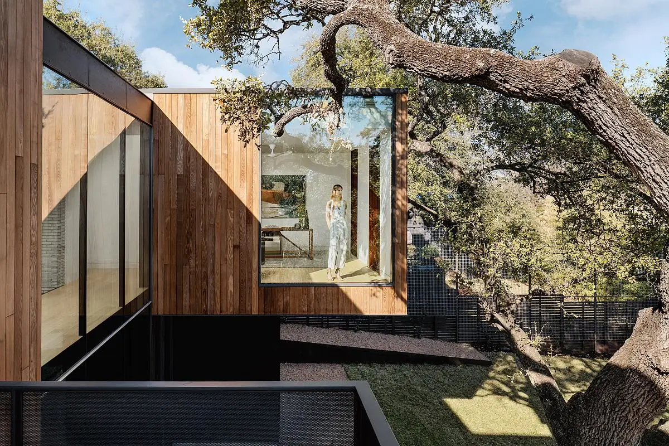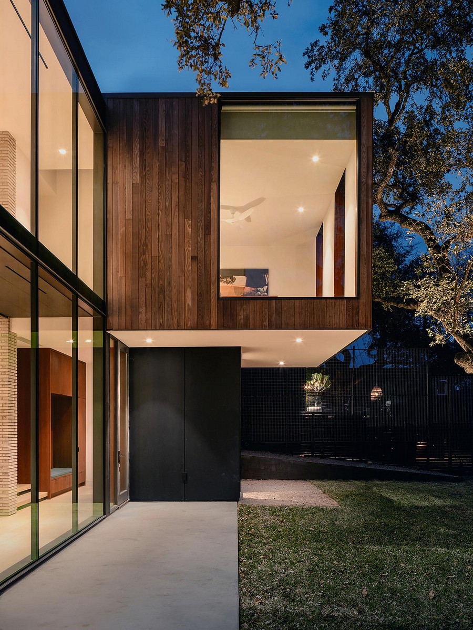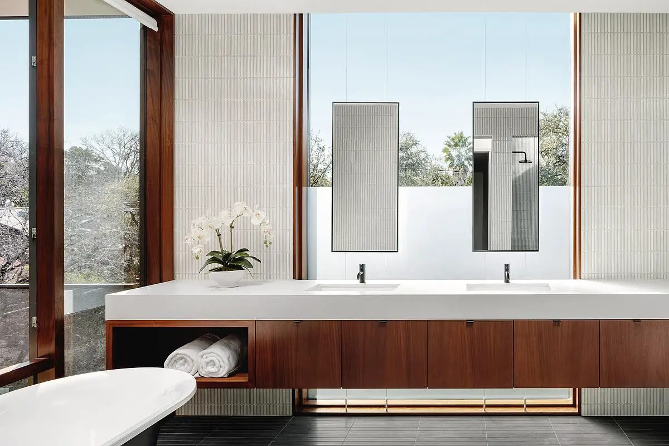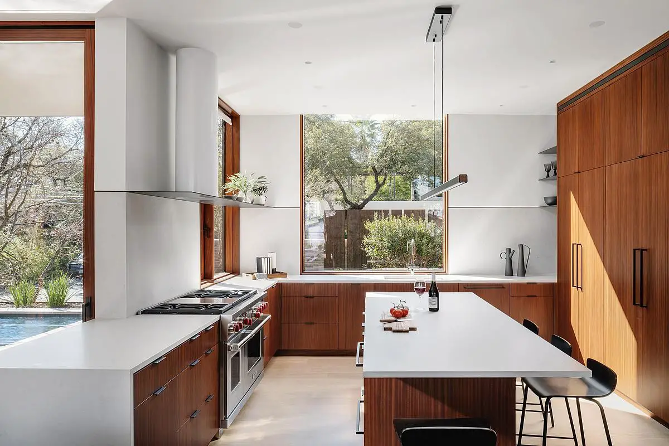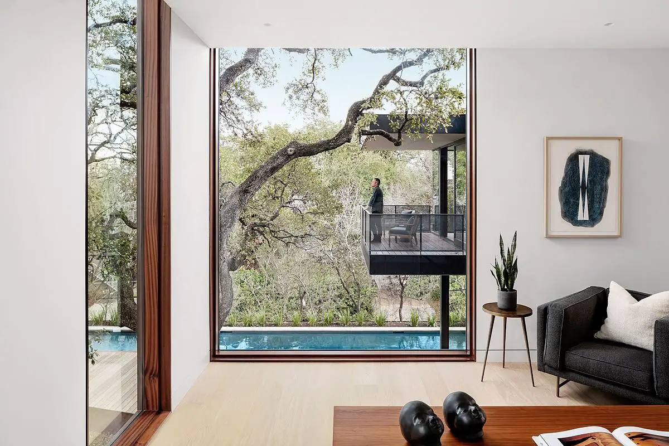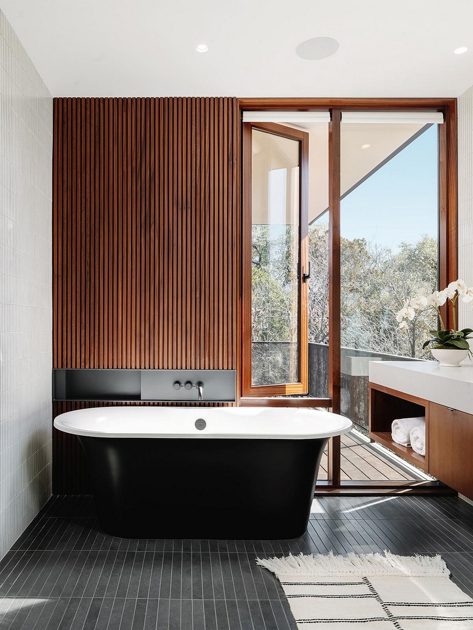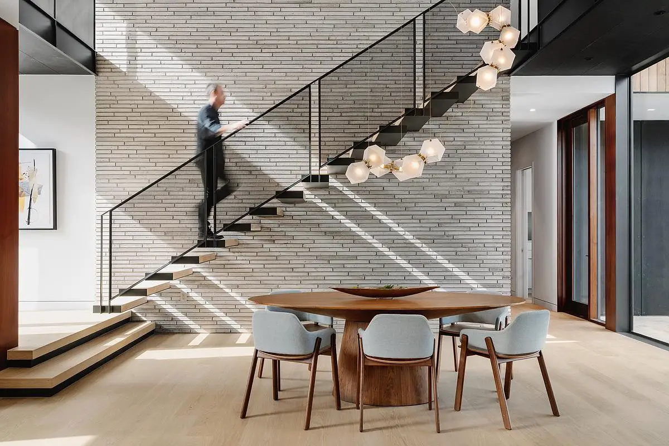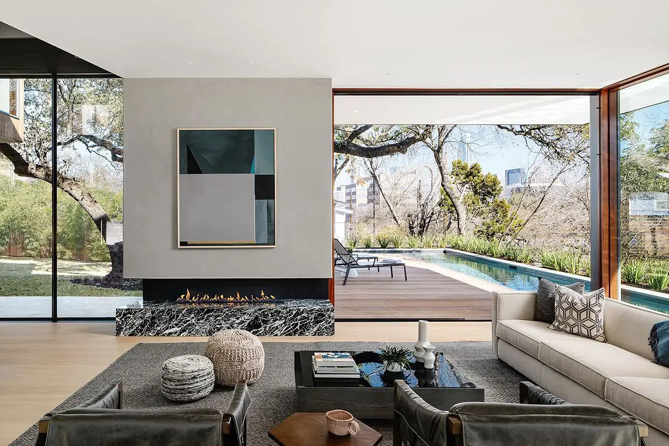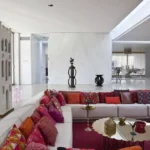Retama House Austin, Texas residential project, Modern TX real estate images, USA property
Retama House, Austin, Texas
August 8, 2024
Architects: A Parallel Architecture
Location: Austin, Texas, USA
Photos by Chase Daniel
Retama House, USA
Located in the heart of Austin, Texas, the Retama House is a stunning example of how architecture can seamlessly blend with nature. This magnificent home, designed by A Parallel Architecture, is a testament to the power of thoughtful design and careful planning.
The project’s success can be attributed to the team’s attention to detail and commitment to preserving the natural beauty of the site. A majestic split-trunk live oak tree, which has stood guard over the center of the lot for decades, was carefully incorporated into the design. The architects worked attentively to ensure that the tree’s delicate root systems and lush canopies were respected, while also leveraging its natural shade and privacy.
The resulting architecture is a masterclass in compact design. The 3275 square-foot home boasts a rigorously compact shape that belies a surprisingly generous interior experience. A double-height central atrium splays open and upwards on axis with the tree, reflecting its presence and affording tree-house-like views through expansive windows. A delicately perched swim-through lap pool connects the private rear lawn and contemplative front court, providing an audible buffer from the bustling thoroughfare below.
The home’s design is characterized by a permeable ground floor envelope that intertwines interior and exterior spaces. The upper volumes locate the bedrooms and office in the privacy of the tree’s canopy, where natural light is filtered through the leaves, resulting in a harmonic dance of shadows on the walls. Each space seeks a balance of functionally driven simplicity and expression of purpose, with beauty derived from rigorous and thoughtful expression of materiality.
Retama House in Austin, Texas, USA – Building Information
Architecture: A Parallel Architecture – https://www.aparallel.com/
Project size: 3275 sq. ft.
Building levels: 2
Architect: A Parallel Architecture
General Contractor: Arrowhead Construction
Landscape Designer: Billy Spencer Landscape
Structural Engineer: Steinman Luevano Structures, LLP
Photography: Chase Daniel
Retama House, Austin, Texas images / information received 080824 from A Parallel Architecture
Location: Austin, TX, United States of America
Texas Architecture Designs
Texan Architectural Designs – recent selection
Confluence Park, San Antonio
Design: Lake|Flato Architects + Matsys
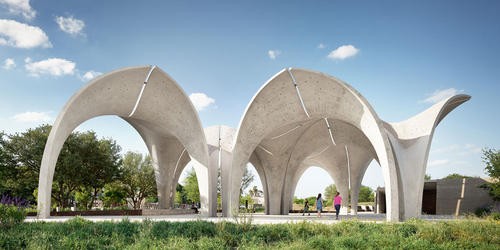
photo : Casey Dunn
Confluence Park San Antonio
River Ranch, Blanco
Design: Jobe Corral Architects
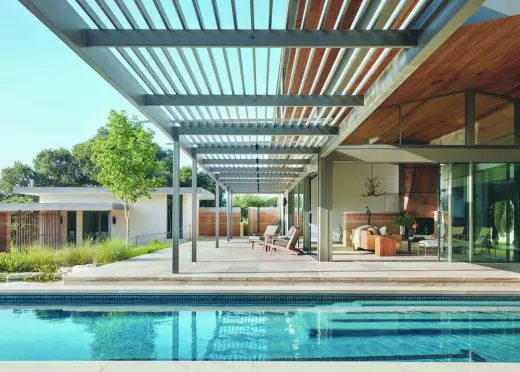
photography : Casey Dunn and Casey Woods
River Ranch in Blanco
Filtered Frame Dock, Austin
Design: Matt Fajkus Architecture
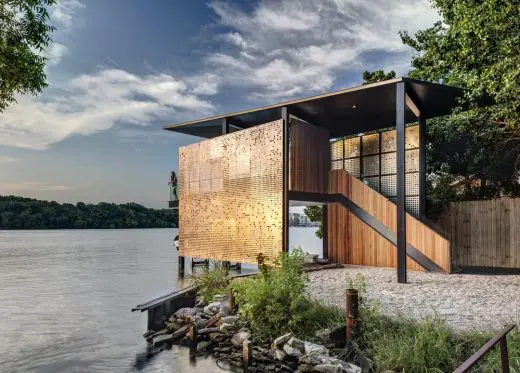
photography : Charles Davis Smith; MF Architecture
Filtered Frame Dock in Austin, TX
Bouldin Creek Residence
Architecture: Restructure Studio
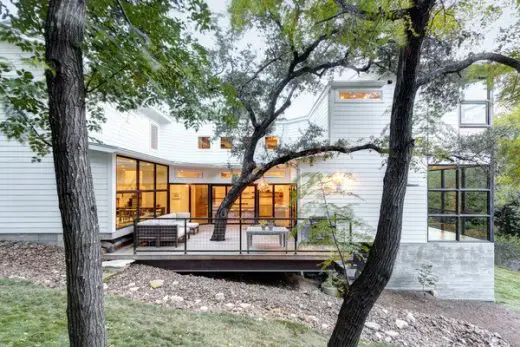
photography : Michael Hsu
Bouldin Creek Residence in Austin, TX
Architecture in the USA
Comments / photos for the Retama House, Austin, Texas design by A Parallel Architecture page welcome.

