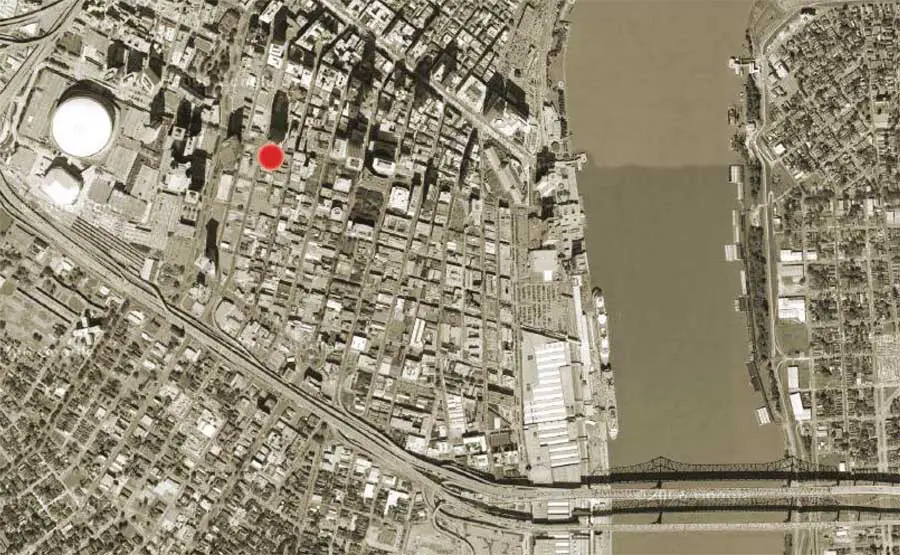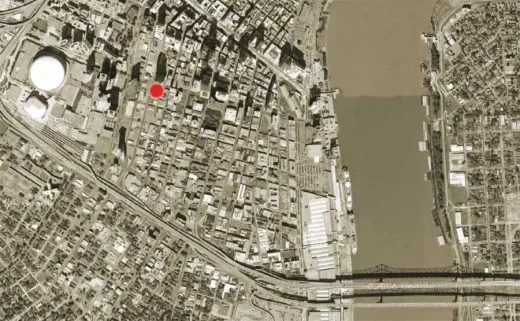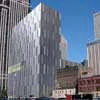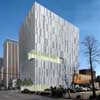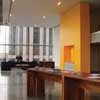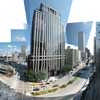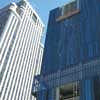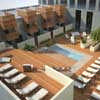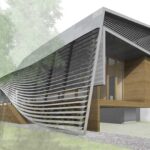Poydras Residential Tower, New Orleans apartments building project news, USA design images
Poydras Residential Tower
New Orleans Developmen, Louisiana design by EskewDumezRipple, USA
Feb 1, 2010
Date: 2010
Design: EskewDumezRipple
Residential Tower New Orleans
Poydras Residential Tower New Orleans
This 462,000-square-foot, mixed use residential tower located on New Orleans’ primary business thoroughfare is currently under construction. The building provides 250 apartments along with a 500 car residential and commercial parking garage. The ground floor contains retail spaces while the 9th floor houses a residential sky lobby and a resident amenity complex. Units are one or two bedroom rentals with a small number of two-story townhouses accessed off of the pool/amenity deck.
The exterior design incorporates a highly articulated metal panel and glass facade. Additionally, with the living spaces located on the higher levels, residents enjoy views of the downtown skyline as well as the Mississippi River.
“You are creating only the third original high-rise in New Orleans and the first to in any way reflect this city’s signature sense of PLACE. Every other high-rise, but for Helmut Jahn’s 1615 Poydras and the Plaza Tower, is a facsimile of a building in Houston or Chicago. With this opportunity comes responsibility to create a building with character, one of this TIME and of this PLACE. I think you are well on your way.
The building is rooted in New Orleans, this PLACE. Much like the European architecture prevalent in the French Quarter, one finds at 930 a sequential revelation of “rooms.” In the Quarter, anonymous masonry street presence magically gives rise to breezeways, secret gardens, courtyards, fountains, lush landscape and carriage houses. There is a world hidden beyond what seems obvious. So too at 930. The design team has cleverly crafted a program that derives its design cue from the European model, revealing vertically to the resident a sky-scape lobby, a courtyard like garden, townhouse “carriage-homes” and more, all “moments” that are revealed sequentially and not at all obvious to the pedestrian passerby.
New Orleans is all about the intangible sense of community and belonging – to a people and to this special place. The city is well known for its distinct neighborhoods, like Bywater, Marigny, the French Quarter, Broadmoor, each with its own character and each with its own characters who mingle in an uncommonly active street-life. The architects have fostered a vertical neighborhood,, with all community space located on one level to encourage the sort of human interaction and community building which is the cornerstone of joyful life in New Orleans.
The skin of the Poydras Residential Tower building departs from the oppressive efficiency and order of virtually all office towers, physically signaling that something else is going on at 930. The random exterior pattern of solid and void and double vs. single volumes mirrors the plurality of living spaces this design creates on the interior of the building and that affords the individual design opportunity which makes one’s apartment ‘house’ a ‘home.’
Finally, 930 is a utilitarian building, not chic for the sake of chic or luxe for the sake of luxe. It is form, but the emphasis is decidedly on function. Affordable downtown housing. And the architecture supports it, not with tired cliches but with original solutions.
All tolled the design is a thoughtful response and a refreshingly meaningful aesthetic addition to an otherwise insipid skyline. As Gucci says,‘Quality is remembered long after the price is forgotten.’”
— Sean Cummings, Executive Director, New Orleans Building Corporation
Poydras Residential Tower – Building Information
Expected Date of Occupancy: January 31, 2010
Location: 930 Poydras Street, New Orleans, Louisiana
Size: 462,000 sqft
Budget: $55,000,000
Owner: Brian Gibbs Development, LLC – Brian Gibbs, Owner
Contractor: Gibbs Construction Company
Consultant Team: EskewDumezRipple, Architect of Record
Morphy Makofsky Inc., Structural Engineers
Mechanical Construction Company, Mechanical Engineers
Canzoneri & Associates, Electrical Engineers
Moses Engineers, MEP Engineers (retail space only)
Poydras Residential Tower information from EskewDumezRipple
Location: Poydras Street, New Orleans, Louisiana, United States of America
New Orleans Architecture Designs
New Orleans Architectural Designs – recent selection from e-architect:
Charity Hospital
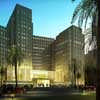
image from RMJM
Charity Hospital New Orleans + New Orleans Healthcare Building
New Orleans Houses, Lower Ninth Ward
Design: Graftlab with Brad Pitt

photo : Megan Grant
New Orleans Houses
New Orleans Houses, Lower Ninth Ward
Design: Graftlab
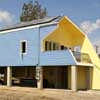
picture from architect
New Orleans Housing
American Architecture Designs
Website: EskewDumezRipple New Orleans
Comments / photos for the Poydras Residential Tower Building – New Orleans apartments architecture design by EskewDumezRipple, USA page welcome.

