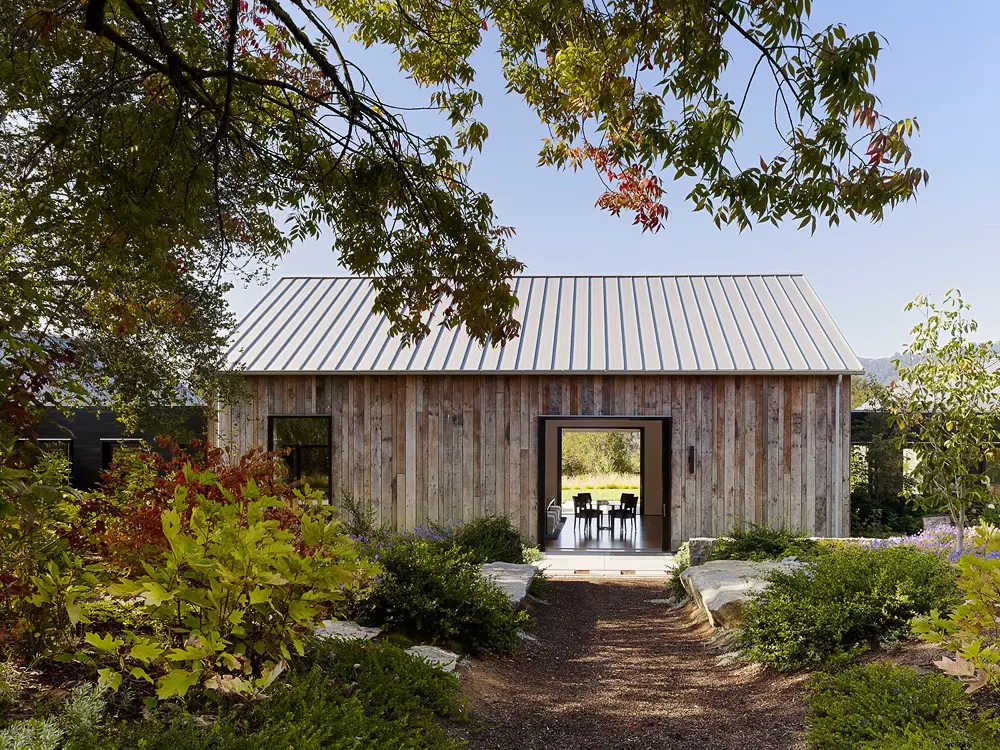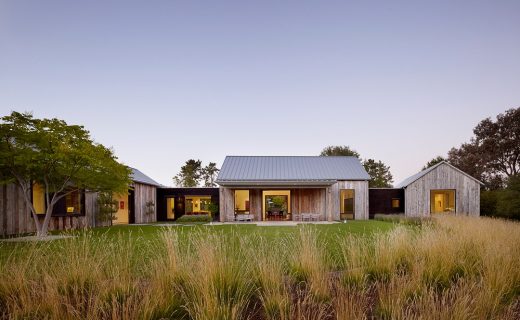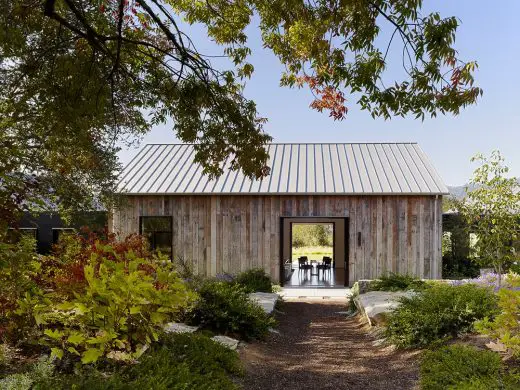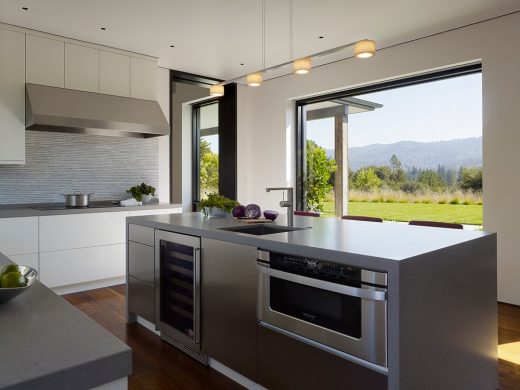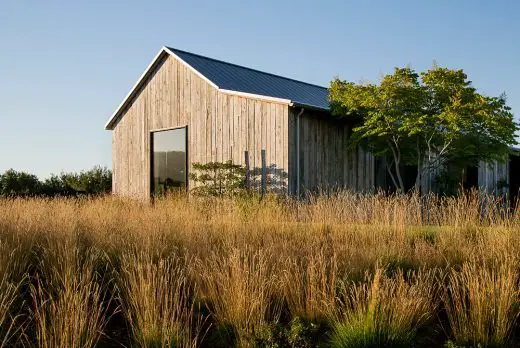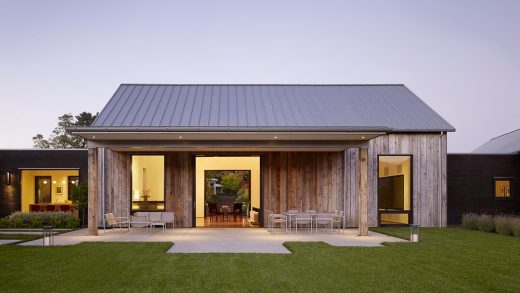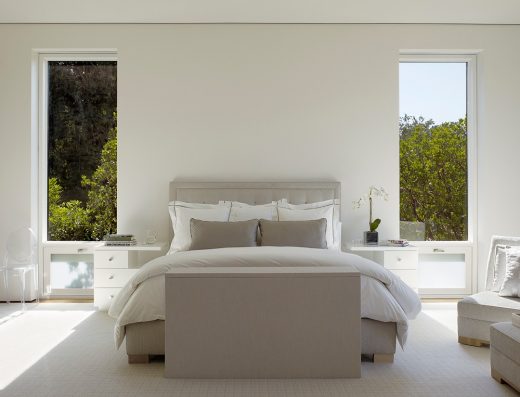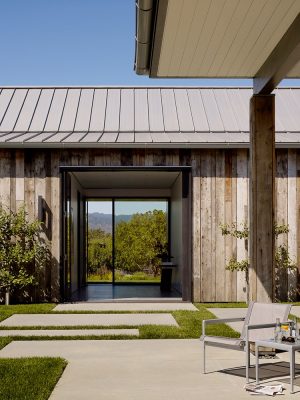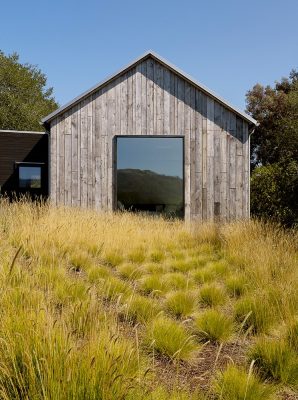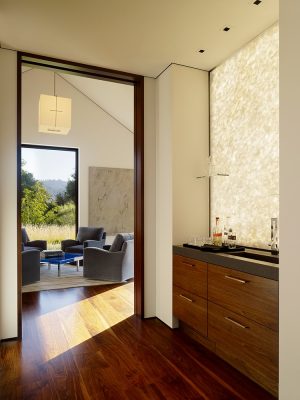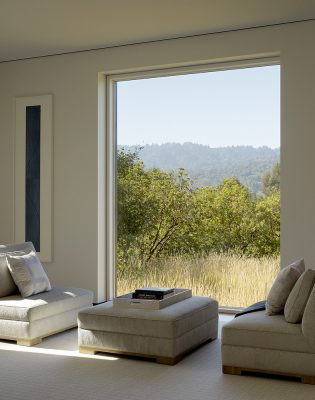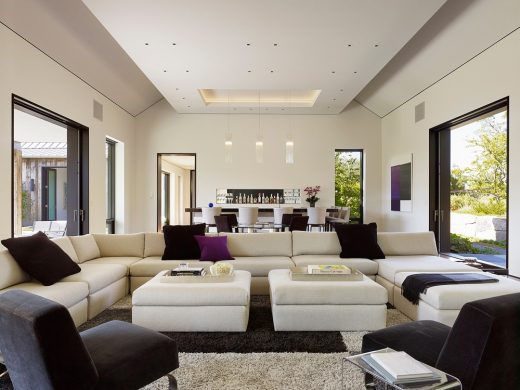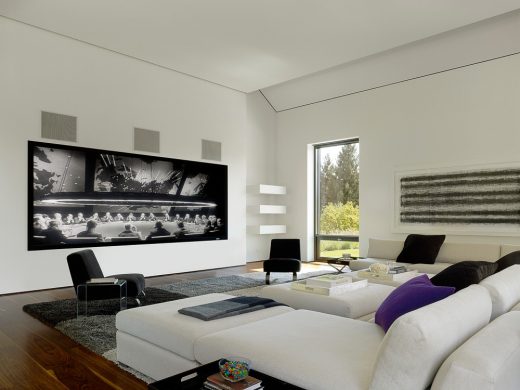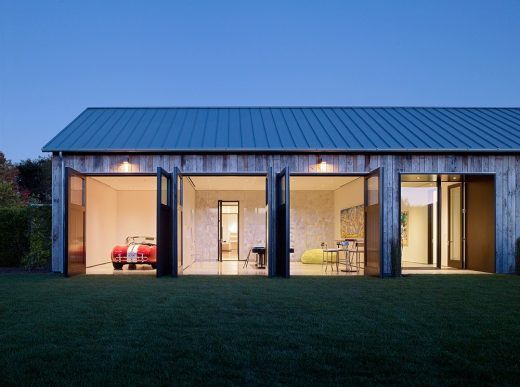Portola Valley Barn, California Luxury House, CA Residential Real Estate, Residence Photos
Portola Valley Barn in California
May 16, 2021
Portola Valley Barn
Architects: Walker Warner Architects
Location: Portola Valley, California, USA
The Portola Valley Barn is a dynamic space, separate from an existing main residence, designed for large-scale entertaining as well as relaxation. Reminiscent of the tin-roofed, weathered rural vernacular of the picturesque surroundings, the compound comprises three primary structures—a spacious home office, a home theater and a luxurious guest suite—connected by interstitial entryways containing a kitchen and powder room.
The exterior of the main structures is composed of weathered materials intended to blend into their surroundings. In contrast, the contemporary interior features crisply detailed white walls, polished surfaces, and dramatic lighting.
Built on a four-acre property, the 5,200-square-foot barn complex houses guest quarters, an office, and spaces for entertaining and relaxing. The design pays homage to its Portola Valley roots with a present-day twist, interpreting vernacular structures through metals and woods.
For exterior walls, the team used reclaimed oak from Kentucky barns, along with ebonized mahogany. The structures feature gabled forms that stretch across a clearing in a grove of trees. Standing-seam metal—painted to resemble zinc—was used for the roof.
“Our clients reside next door to this project but love their existing home and didn’t want to make substantial changes that would disrupt their current lifestyle,” explains Greg Warner of Walker Warner Architects. “They were able to acquire the adjacent property with the vision to design an annex of sorts, to accommodate this program without impacting their lifestyle. We intentionally pulled the complex apart to feature three distinct barn-like-pieces, each associated with the primary programmatic elements.”
Rooms feature white walls and polished surfaces. The design team took special care to make the interiors neutral and contemporary. The artwork was purposefully chosen to blend in with the furniture, rather than stand out. “We didn’t want a lot of bold colors in the art to distract from the views,” says Elizabeth Hill of Selby House Ltd. Large expanses of glass provide a strong connection to the scenic terrain. At the center of the composition is a great room, which the family uses for entertaining, charity events and watching Giants games. The room’s focal point is a large, 13-foot-wide television.
The kitchen features Caesarstone counters, Wood-Mode cabinets and backsplash tiles from Ann Sacks. Appliances include Gaggenau ovens, a Thermador cooktop and a Perlick wine refrigerator. The recreation room contains a pool table, European furniture and a painting by artist Pete Reilly. The sleek master bedroom is outfitted in fresh whites and tonal grays, giving the rustic space a modern feel.
The landscape was designed by Walker Warner Architects in collaboration with Janell Denler Hobart. Plantings include California lilacs, coffee berry and strawberry trees.
Portola Valley Barn in CA – Building Information
Walker Warner Architects team
Greg Warner, Thomas Clapper, Dan Hruby, Brian Lang, Mark McPhie
Project team
Architect: Walker Warner Architects
Interiors: Selby House Ltd.
Landscape: Janell Denler Hobart Gardens
Builder: Gentry Construction Inc.
Cabinetry Design: NorthStar WoodWorks
Photography: Matthew Millman
Portola Valley Barn, California images / information received 160520 from Walker Warner Architects
Location: Portola Valley, California, United States of America
Architecture in San Francisco
San Francisco Architecture Tours by e-architect
Sausalito Outlook, Marin County
Design: Feldman Architecture
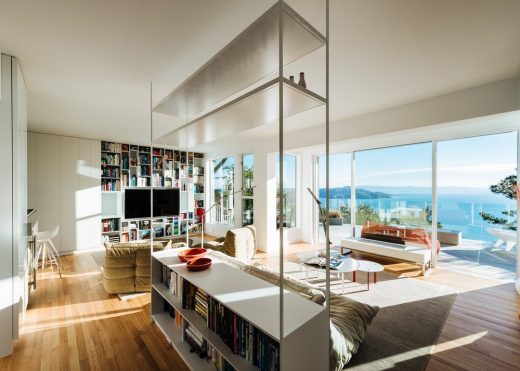
photograph : Joe Fletcher
Contemporary Sausalito House
Design: Feldman Architecture
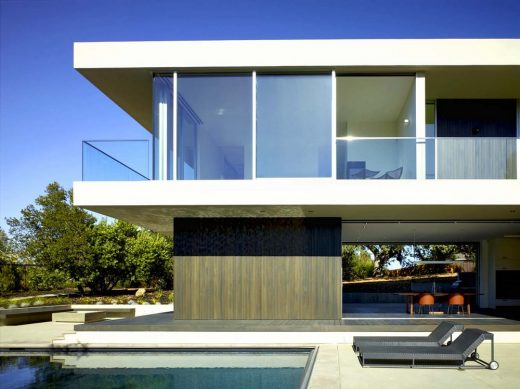
photograph : John Linden
Los Altos Hills II House in California
Mill Valley House in California
Design: CCS Architecture
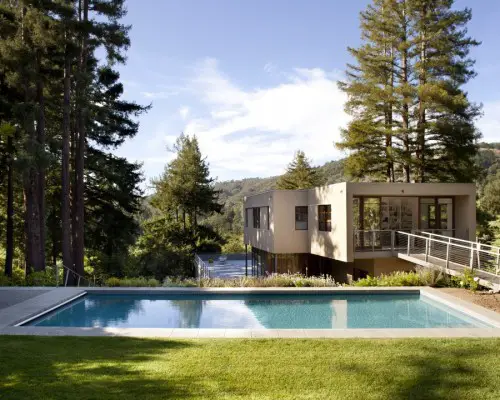
image from architects
Mill Valley House in California
Contemporary House in San Francisco
Choy Residence in San Francisco
Website: Portola Valley, San Mateo County, California
Comments / photos for the Portola Valley Barn, California design by Walker Warner Architects USA page welcome

