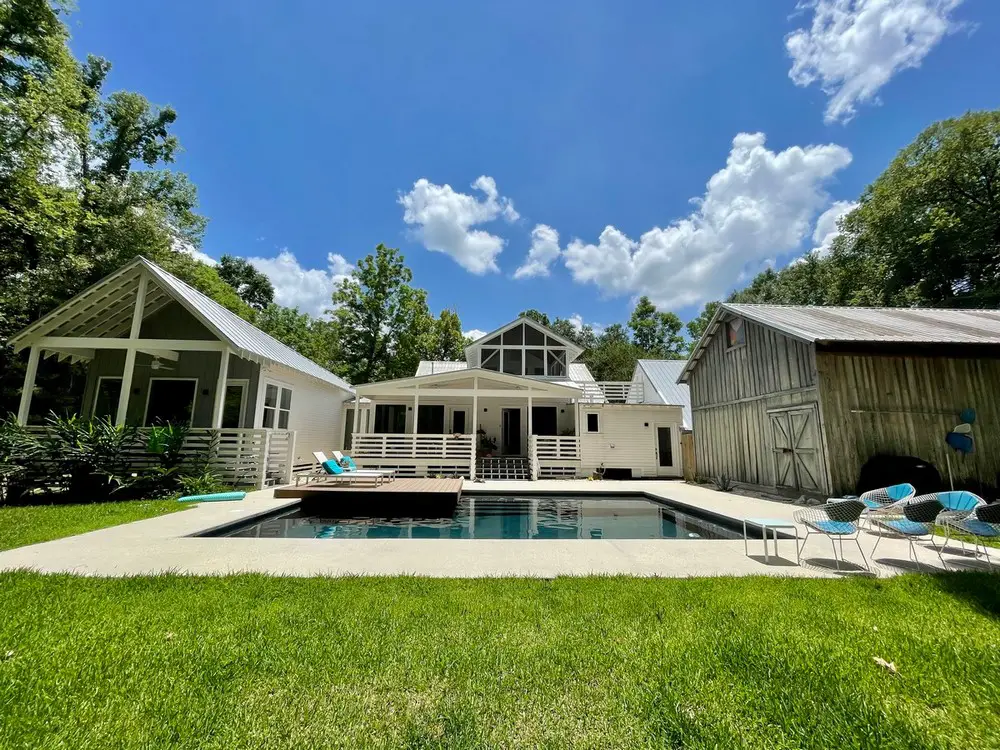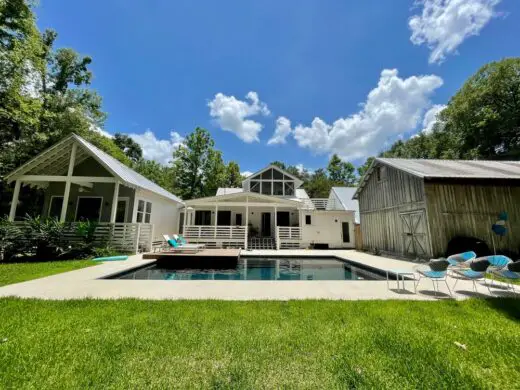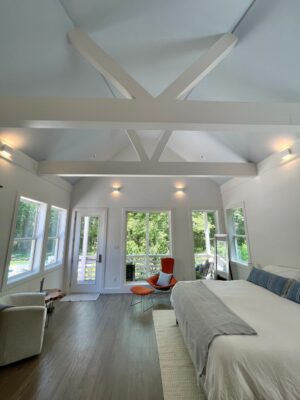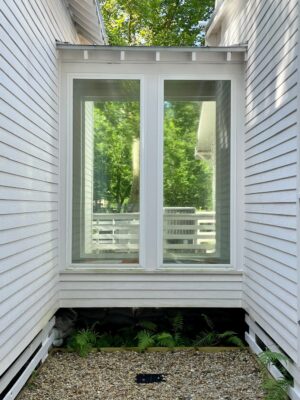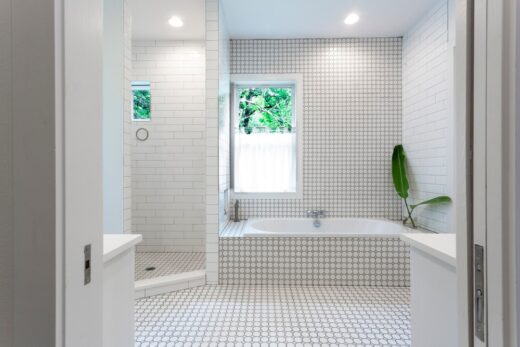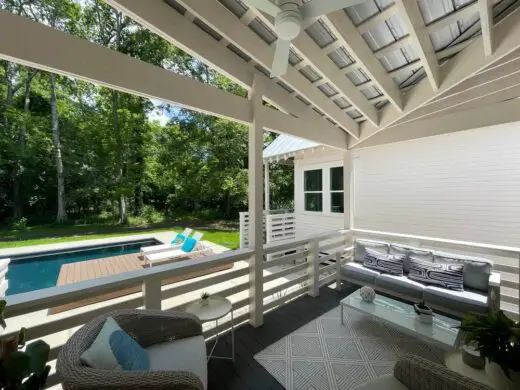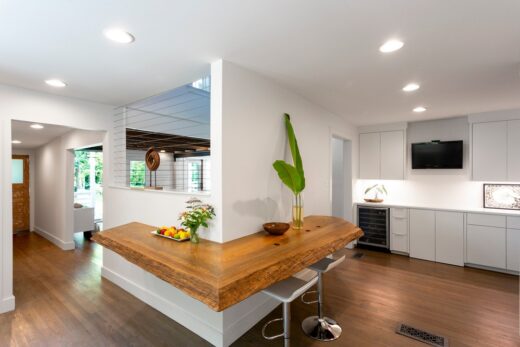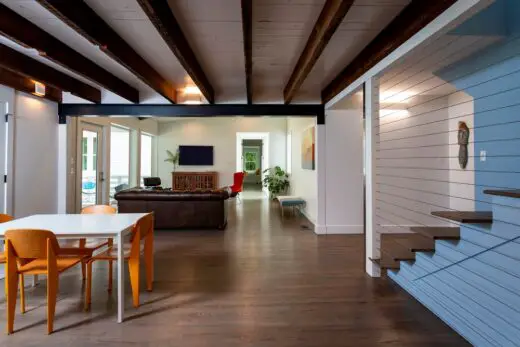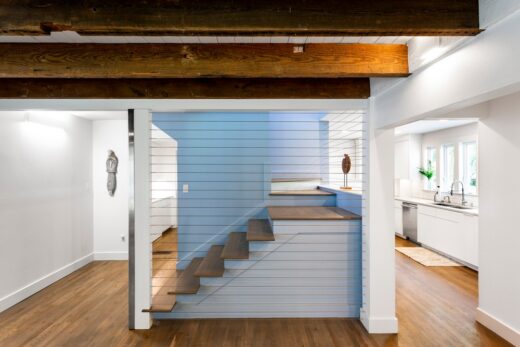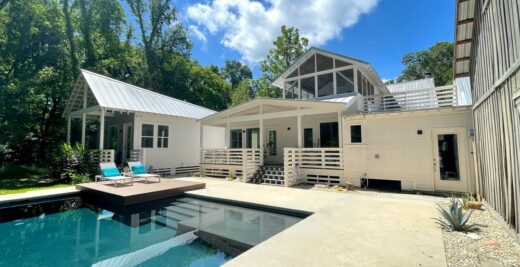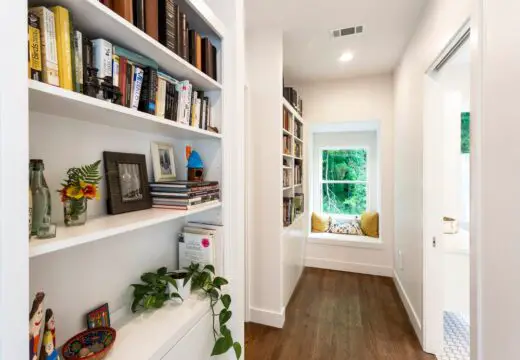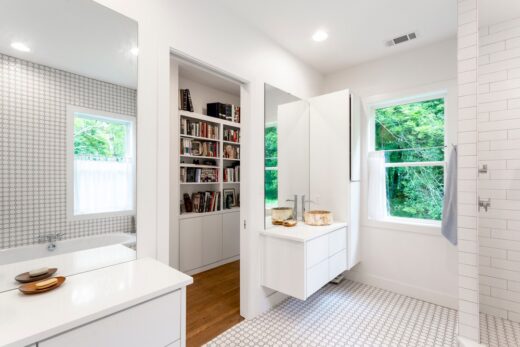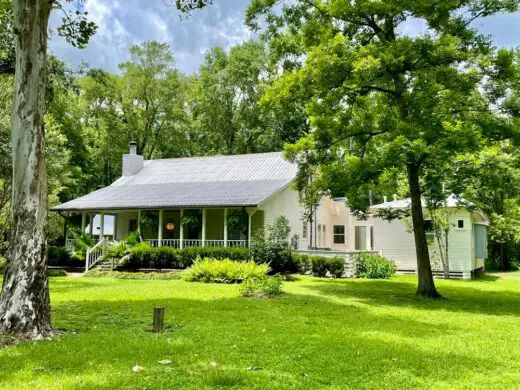Pecan House, Saint Gabriel real estate, Louisiana home, USA residence renovation, American architecture photos
Pecan Addition + Renovation in Saint Gabriel
July 3, 2022
Design: emerymcclure architecture
Location: Saint Gabriel, Louisiana, United States
Photos by James Osborne IV
Pecan House, Louisiana
Pecan House is a home on a pastoral country site outside of Baton Rouge required a major renovation and addition. The owners wished for the relocated 1930’s Acadian bungalow’s small rooms to open up for contemporary open-plan living, new back porches, a large main bedroom suite, and views from inside the home to the property’s beautiful pastoral landscape.
This renovation and addition demanded a surgeon’s precision as the house had been modified and expanded several times in the past. A protruding living room and second-floor addition with a screened-in porch had been added, and outbuildings near to the main house placed limits on additions to the home’s footprint. The clients wished to maintain the screened-in porch and its catwalk to the detached garage’s attic. Hemmed in on most sides, the design had to work within strict limitations and be adaptable throughout construction as walls were torn down, details exposed, and different methods of construction were revealed.
The structural and spatial heart of the renovation is its new stair. The stair acts as a central rotational point that connects the public areas of the home. An opening through the stair wall ensures that the cook has eyes and ears on living room activities. The stair’s blue color highlights it as a focal point in the home.
Bracketing the stair, two primary circulation axes bring order to the home; a public front-to-back axis and a more private cross-axis. An existing window and front door switched places to make an ordered public entry sequence. Upon entry, visitors are greeted by a view through the dining, kitchen, and living room to the pastoral surroundings beyond. A cross-axis from the existing detached garage through the mudroom, living room, and main bedroom suite.
A narrow “bridge” between the living room and the main bedroom suite addition creates separation and privacy between the owners and their grown children. Upon passing the bridge into a hall lined with bookshelves, the home’s cross-axis terminates as a cozy pop-out window seat. Entering the bedroom, walk-in closets provide additional acoustic separation from the public realm, and one is again greeted by nature views along the back and side walls.
An insertion between the house and the detached garage accommodates an expanded kitchen, relocated laundry room, new powder room, and new mudroom. The east wall of the previous first-floor addition was removed to create an elongated living room with expansive views of the large, north-facing back porch and the lush green landscape.
On the front and side facades, the additions are clad to match the existing home’s lap siding, while on the back, cypress board and batten siding creates a material connection with the existing barn. Materials that were excised from the demo were reused in the renovation as well. Cypress paneling removed from the living room was reused in the mudroom to protect the space from water.
Cabinets from the kitchen composed the new storage areas in the laundry and mudroom. The reuse of existing items extended to purchased items as well. All the new interior doors were purchased from architectural salvage, the kitchen counter was from a rescued swamp log, and the new beams came from salvaged lumber. If the owner could reuse a material, she made the contractor save it.
The Pecan House is a puzzle. It demands a complicated marriage between new and old, a joining of disparate items, an efficient reuse of materials, and a celebration of a beautiful surrounds. It epitomizes the current Louisiana conundrum; how to maintain the past and the environment while satisfying the needs of contemporary life.
Pecan House in Louisiana, USA – Building Information
Architects: emerymcclure architecture – http://www.emerymcclure.com/
Project size: 3418 ft2
Project Budget: USD 400,000.00
Completion date: 2020
Building levels: 2
Photography: James Osborne IV
Pecan House in Saint Gabriel, Louisiana Home images / information received 030722 from emerymcclure architecture
Location: Saint Gabriel, Louisiana, USA
Louisiana Building Designs
Louisiana Building – Latest Designs
Fontana Place, Zachary
Design: emerymcclure architecture
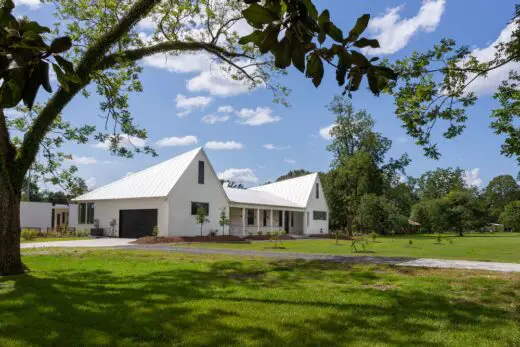
photo : James Osborne IV
Fontana Place, Zachary Home
North Terminal – Louis Armstrong International Airport, New Orleans
Architects: LEO A DALY and Atkins
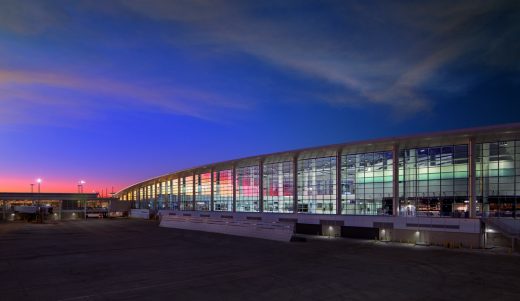
picture from architecture office
New Orleans International Airport Building
Self-Excavation Hurricane House – Awarded Best Future Building at the Leaf Awards
Design: Margot Krasojević Architects
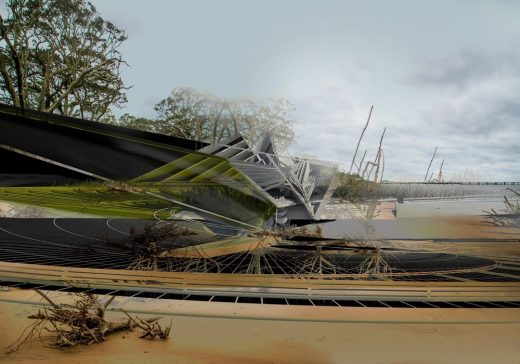
picture from architect studio
Hurricane House in Louisiana
E.J. Ourso College of Business, Baton Rouge
Design: ikon.5, architects
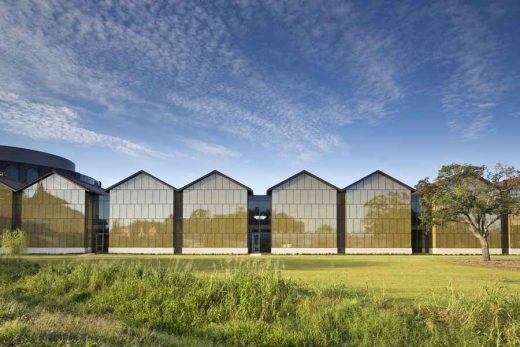
photograph © Brad Feinknopf
E.J. Ourso College of Business
New Orleans Building Developments – chronological list
St. Pius X Catholic Church Chapel and Prayer Garden in New Orleans
Design: EskewDumezRipple
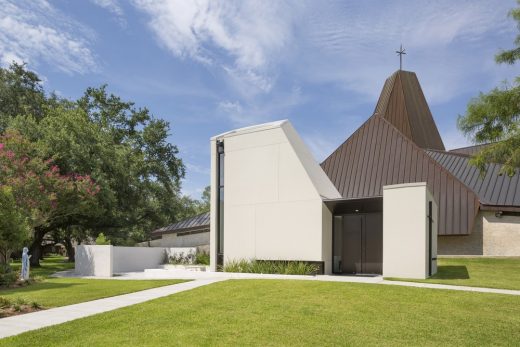
photo © Will Crocker
St. Pius Chapel and Prayer Garden in New Orleans
Architects: EskewDumezRipple

photo : Timothy Hursley
Crescent Park New Orleans
American Architecture
Comments / photos for the Pecan House, Saint Gabriel Louisiana designed by emerymcclure architecture page welcome.

