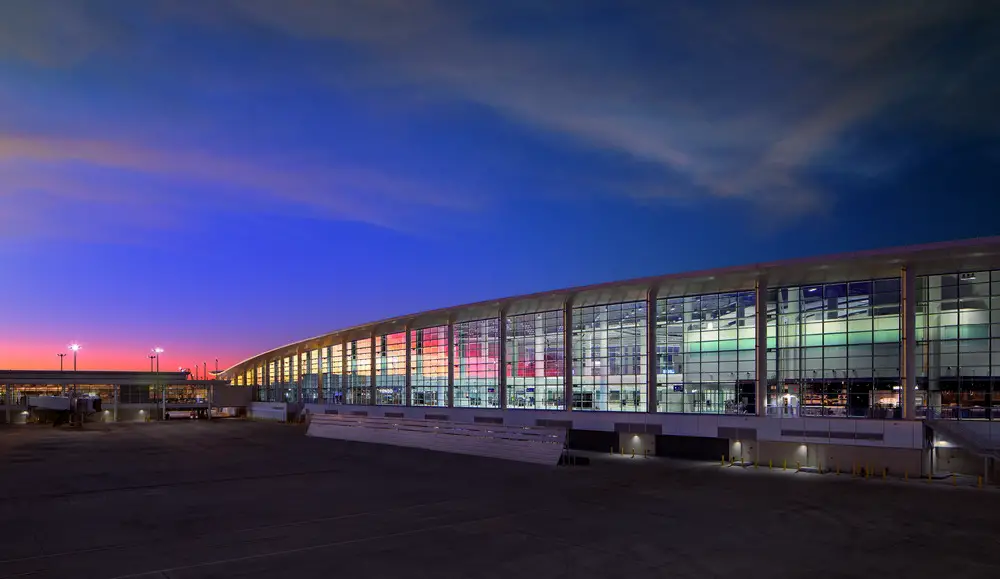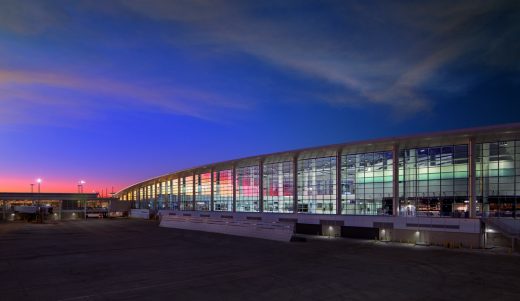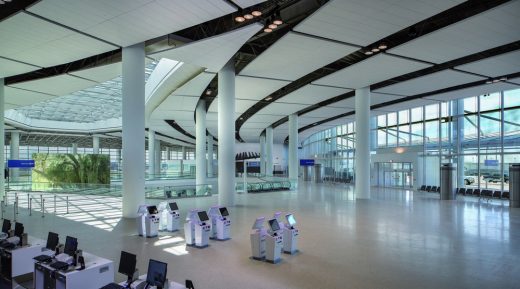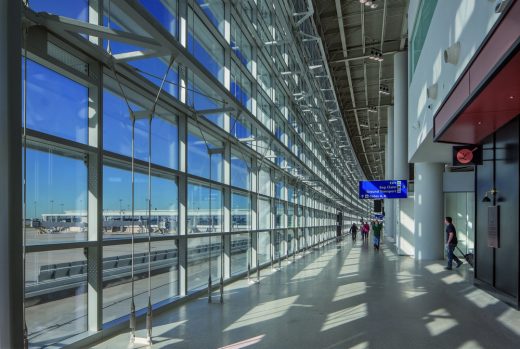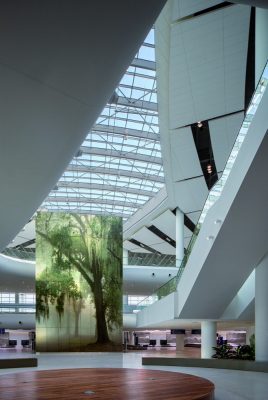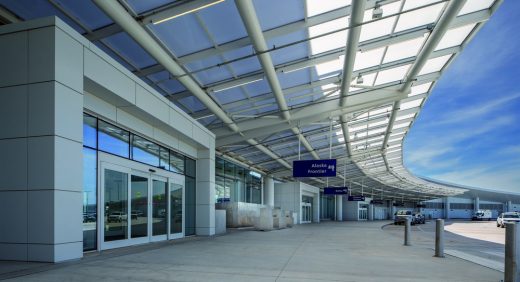New North Terminal at Louis Armstrong, New Orleans International Airport design, MSY Louisiana air hub architecture images
North Terminal at Louis Armstrong New Orleans International Airport
Louisiana Transport Building Development, USA, design by LEO A DALY and Atkins
Nov 7, 2019
Architects: LEO A DALY and Atkins
Location: New Orleans, Louisiana, USA
North Terminal at Louis Armstrong International Airport
LEO A DALY and Atkins celebrate grand opening of $1 billion terminal at New Orleans International Airport
The new North Terminal at Louis Armstrong International Airport (MSY) opened today following seven years of design and planning work by global architecture firms LEO A DALY and Atkins, a member of the SNC-Lavalin Group. The 35-gate, $1 billion terminal will accommodate explosive growth for MSY, which is now the fifth fastest growing airport in the United States.
“We are extremely proud to have supported the City of New Orleans in bringing the new North Terminal to reality,” said Justin Jones, Intermodal business unit director, Atkins. “This beautiful, state-of-the-art facility will not only provide a modern, spacious place to arrive and depart but also bring a taste of what makes New Orleans unique, including its music, food, and culture.”
“The new MSY establishes an iconic new gateway to the city of New Orleans and a passenger experience unlike anything else in the world. We’re truly thrilled to see it contribute to New Orleans’ growth as a domestic and international destination,” said Steven Lichtenberger, AIA, president of LEO A DALY.
Design for the terminal was developed and completed by the Crescent City Aviation Team (CCAT), a joint venture of Atkins and LEO A DALY. CCAT led the design of the airport terminal, its three concourses, concession program, two parking garages, misc. aviation radar and electrical facilities, pump station, airside aprons and landside roadway systems. The terminal design was based on an initial concept by Pelli Clarke Pelli Architects.
The terminal immerses MSY visitors in the culture, geography, and history of the Big Easy. Its architectural form evokes the soft curves of the Mississippi River. Dappled natural light streams into the terminal via skylights meant to evoke the city’s tree-shaded urban markets. A jazz garden at the terminal’s three-story central atrium will feature live jazz music, while a massive glass-sealed image taken by a local photographer of live oak trees in morning fog graces the terminal’s main elevator.
The design team worked to maximize convenience for passengers in the terminal. A single security checkpoint serves both foreign and domestic flights and adapts to accommodate large tourist crowds during special events such as Jazz Fest and Mardi Gras. The terminal’s layered, open feeling, with prominent views of the airfield, makes the airport easy for travelers to navigate. A unique concession program celebrates the city’s rich culinary, music, and arts heritage.
The need for storm resistance drove the innovative design. A spherical roof shape allows long spans while accommodating heavy rainfall. Extensive wind-tunnel modeling and on-site testing resulted in a glass curtain wall able to withstand hurricane-force winds.
The 35-gate terminal includes the 6-gate Concourse A, which was added 9 months into construction to accommodate increasing demand for domestic and international travel to the city.
About Atkins
Atkins is one of the world’s most respected design, engineering and project management consultancies, employing over 18,300 people across the UK, North America, Middle East and Africa, Asia Pacific and Europe. We build long-term trusted partnerships to create a world where lives are enriched through the implementation of our ideas. You can view Atkins’ recent projects here.
About SNC-Lavalin
Founded in 1911, SNC-Lavalin is a global fully integrated professional services and project management company and a major player in the ownership of infrastructure. From offices around the world, SNC-Lavalin’s employees think beyond engineering.
Our teams provide comprehensive end-to-end project solutions – including capital investment, consulting, design, engineering, construction management, sustaining capital and operations and maintenance – to clients across the EDPM (engineering, design and project management), Infrastructure, Nuclear, and Resources businesses.
About LEO A DALY
LEO A DALY is a leader in the design of the built environment, offering planning, architecture, engineering, interior design and program management services all over the world. Since 1915, we have had an unyielding focus on design excellence to create exceptional spaces that enhance and enrich the human experience.
Our award-winning, diverse portfolio includes projects in a wide range of markets in more than 91 countries, all 50 US states and the District of Columbia.
Photography: LEO A DALY
North Terminal at Louis Armstrong New Orleans International Airport image / information received 071119 from LEO A DALY USA
Location: New Orleans, Louisiana, United States of America
New Orleans Developments
Contemporary Louisiana Architecture
New Orleans Building Developments – chronological list
Design: EskewDumezRipple
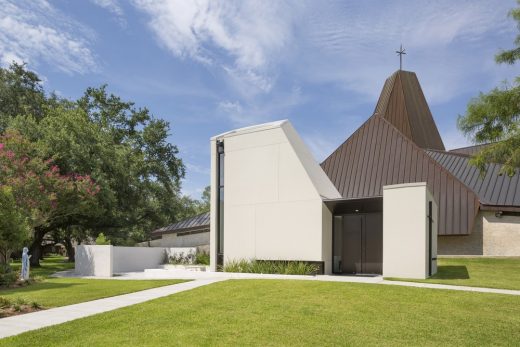
photo © Will Crocker
St. Pius Chapel and Prayer Garden in New Orleans
Crescent Park, Mississippi River, New Orleans, LA
Architects: EskewDumezRipple

photo : Timothy Hursley
Crescent Park New Orleans
The Shop at the CAC New Orleans
Louisiana Buildings
E.J. Ourso College of Business, Baton Rouge
Design: ikon.5, architects
E.J. Ourso College of Business
Self-Excavation Hurricane House – Awarded Best Future Building at the Leaf Awards
Design: Margot Krasojević Architects
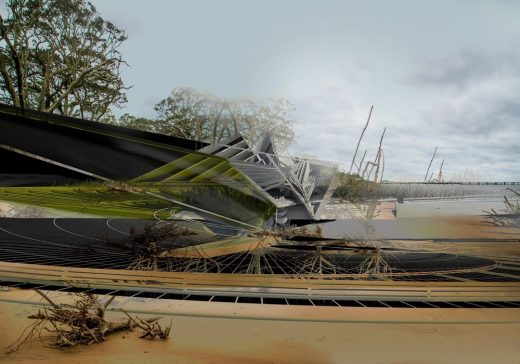
picture from architect
Hurricane House in Louisiana
Design: Trahan Architects
Baton Rouge Municipal Dock:Louisiana Mooring Facilities
Design: Trahan Architects
Baton Rouge Library Building
Louisiana State Sports Hall of Fame & Regional History Museum
American Architecture
LEO A DALY Architects / Atkins Architects
Comments / photos for the North Terminal at Louis Armstrong New Orleans International Airport design by LEO A DALY and Atkins page welcome

