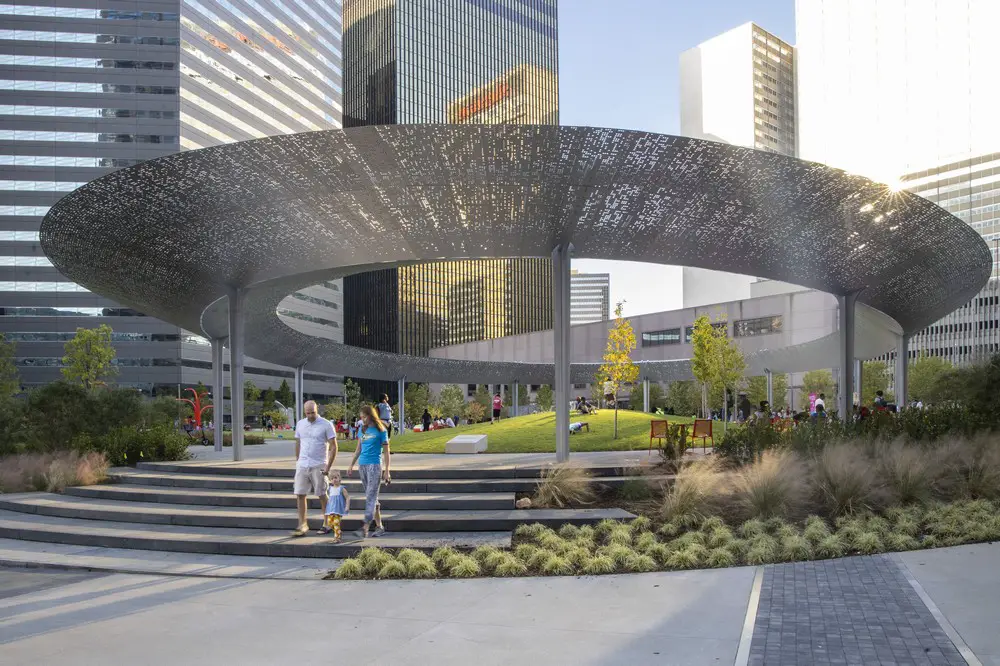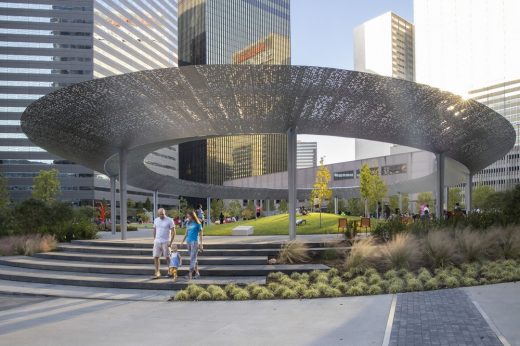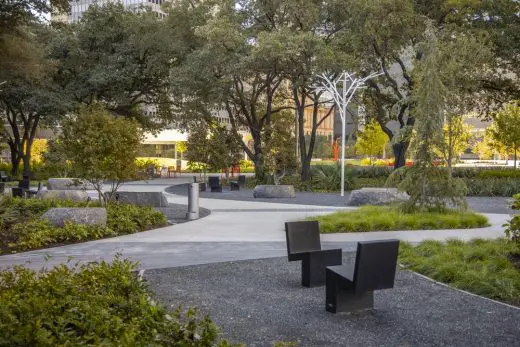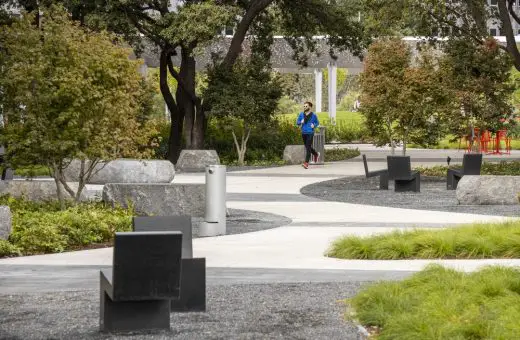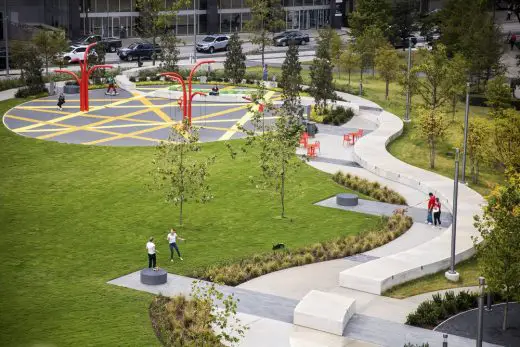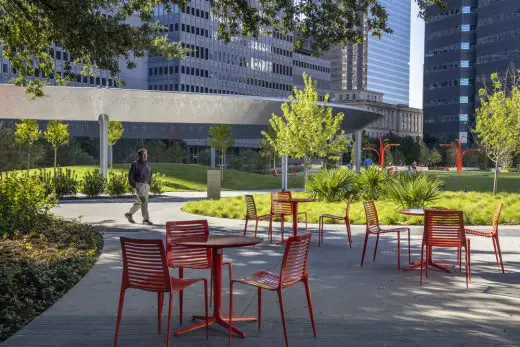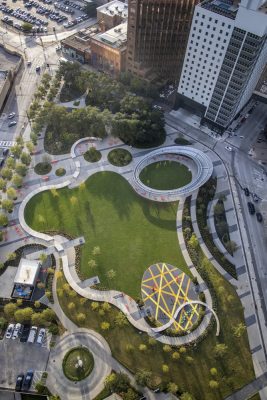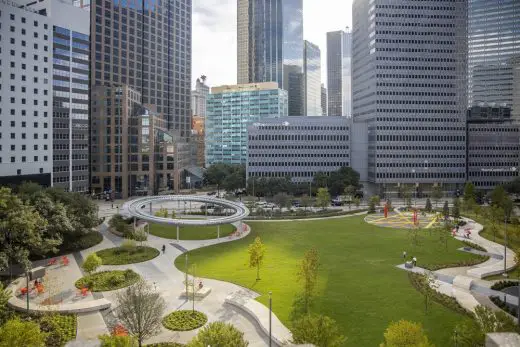Pacific Plaza Park in Dallas Landscape Design Development, Texas Public Architecture Images, TX downtown greenspace
Pacific Plaza Park in Dallas, Texas
Landscape Project in Texas design by SWA Group, United States of America
Nov 27, 2019
Landscape Architects: SWA Group
Location: Downtown Dallas, Texas, America
Photos by Bill Tatham courtesy SWA
Pacific Plaza Park in Dallas
SWA Group has designed Pacific Plaza, a new public park that transforms the experience of the central business district in downtown Dallas. Pacific Plaza is the first of an ambitious four-park initiative spearheaded by Parks for Downtown Dallas in a publicprivate partnership with the City of Dallas. The 3.74-acre greenspace in the middle of downtown transforms a former industrial site into a lively, welcoming urban environment for the 21st century.
Surrounded by high-rise buildings, Pacific Plaza replaces a barren surface-level parking lot that was previously a site of railroad, auto and other industries, creating a much-needed outdoor amenity for downtown’s burgeoning population. The new park incorporates an adjacent stand of 23 mature live oak, introduces flexible space for a varied programming and intergenerational appeal, interprets local history, all woven together in a design of sophisticated and lyrical detail.
“Quality green space is part of the transformation of Dallas,” says Chuck McDaniel, Managing Principal, SWA Dallas. “The first in a chain of parks throughout downtown Dallas, Pacific Plaza enhances the quality of people’s lives by offering a place of natural respite amidst the downtown bustle and by mitigating the effects of the urban heat island”
SWA’s design preserved and incorporated Aston Grove, a stand of 23 mature live oaks, offering the new park the shaded majesty of a more established place. A grade change was introduced to elevate the park, buffering it from the surrounding city streets and orienting visitors to a oneacre+ central lawn that accommodates everything from concerts to soccer games.
The park’s connective element is “The Thread,” a solid, 614-foot-long Indiana limestone seat-bench wall, which gracefully traverses the entire plaza. Nineteen-inches-high and varied in width, its sinuous, sculptural form offers shaded, semi-shaded, and full-sun seating and unifies the park into a cohesive whole.
Anchoring the park’s southwest corner is an iconic 95’ x 135’ elliptical pavilion designed by Heath May of HKS Architects’ Line Studio. This dramatic stainless-steel structure expresses the site’s railroad history through perforated Morse code signatures for every stop along the Texas and Pacific Railroad between New Orleans and El Paso—resulting in an enchanting play of shaded patterns throughout the day. From under the pavilion, visitors can look upon decades of Dallas’ urban architecture.
The park is 100% accessible by pathways and paving. Other design features include a multigenerational play environment featuring custom swings, seesaws and other play equipment; custom-designed “dog intercepts” – irrigated stations of decomposed granite—that are strategically located to welcome dogs and minimize their impact on the park’s horticulture; and native and regionally adapted low-water use vegetation.
With complementary park programming through the efforts of Downtown Dallas, Inc., Pacific Plaza represents a significant step in the city’s commitment to providing diverse outdoor experiences that will be encountered from downtown all the way to the Katy Trail.
“The economic value of parks is well documented, but the social resiliency developed through people being together at places like Pacific Plaza has a profound impact on our community. I’m excited for Pacific Plaza to be a great place to be downtown that brings our community together,” adds Chuck McDaniel.
Pacific Plaza Park, Dallas, TX – Building Information
Architects: SWA Group
Location: Dallas, Texas, United States of America
Photographs: Bill Tatham courtesy SWA
Pacific Plaza Park in Dallas, Texas images / information received 271119
Location: Dallas, Texas, USA
Dallas Architecture
Dallas Architectural Designs – recent TX building design selection from e-architect:
Dallas Buildings
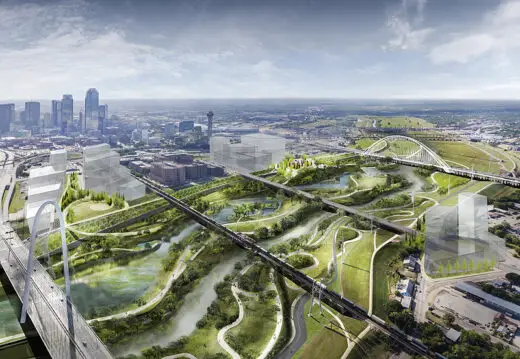
image courtesy of architects
Texas Architecture
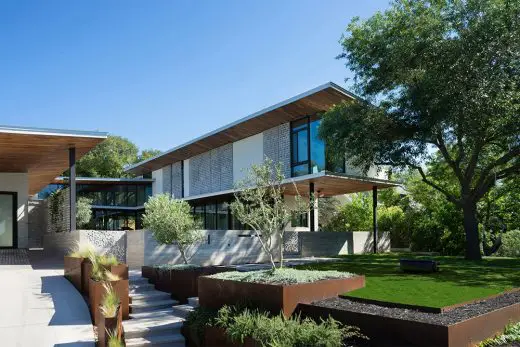
image from Chicago Athenaeum
RealPage Headquarters, Lakeside Boulevard, Richardson
Architects: HGA San Francisco
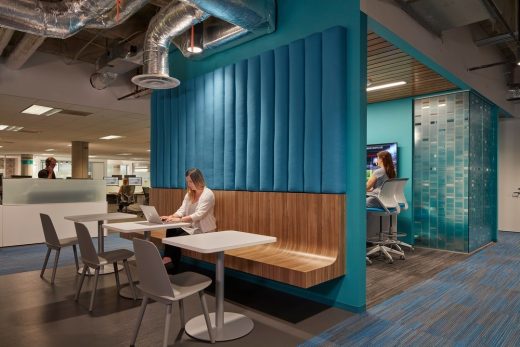
photo : Benny Chan Photography
RealPage Headquarters Building in Dallas
Dallas Center for Performing Arts – The Dee and Charles Wyly Theatre
Design: Joshua Prince-Ramus / Rem Koolhaas
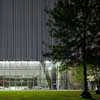
photo : Iwan Baan
Wyly Theatre Dallas – AT&T Performing Arts Center
Perot Museum of Nature & Science
Design: Morphosis
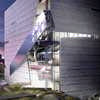
image Courtesy architecture office
Perot Museum of Nature & Science Dallas
365 Modern Living Cocktail Receptions
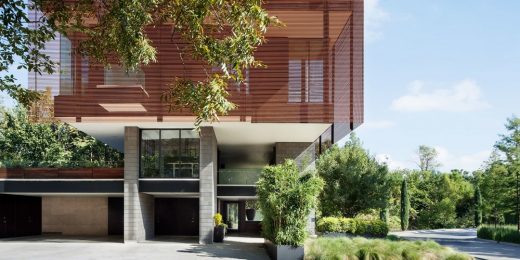
photo Courtesy Urban Reserve
Dallas Architecture Forum Events
Neighbouring State/Country Architecture to Texas
American Architecture Designs
American Architectural Designs – recent selection from e-architect:
Buildings / photos for the Pacific Plaza Park in Dallas, Texas design by SWA Group, USA, page welcome.

