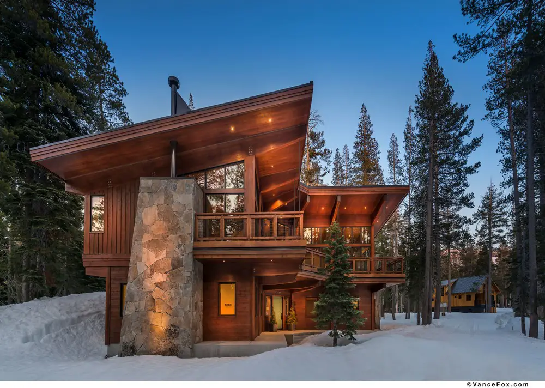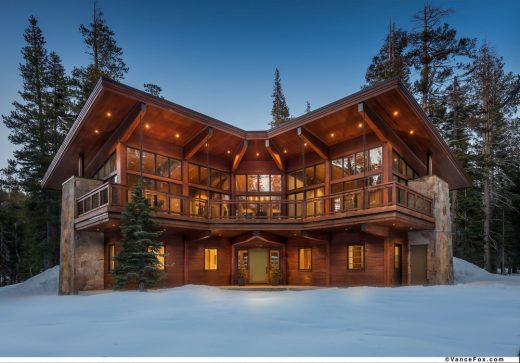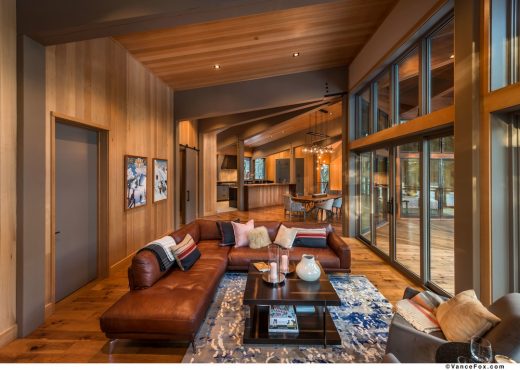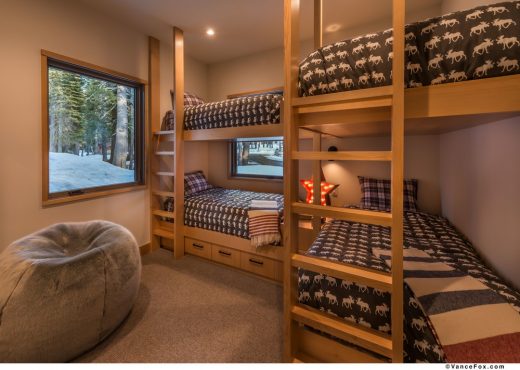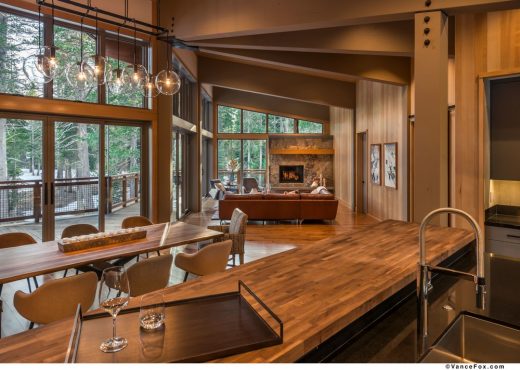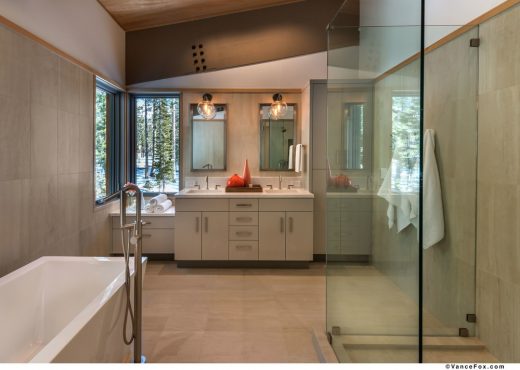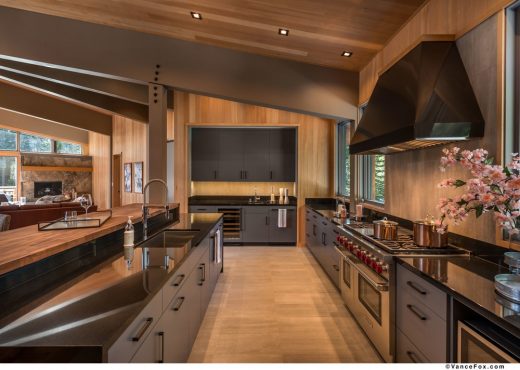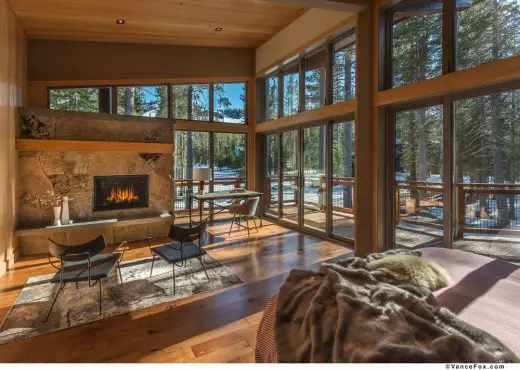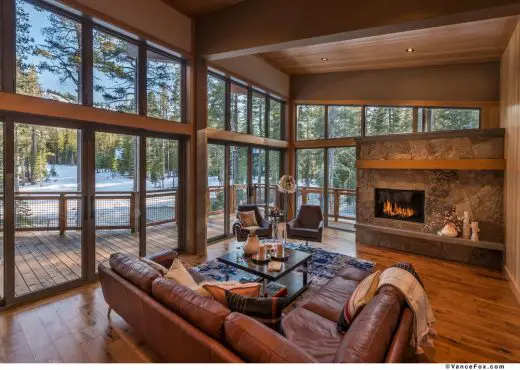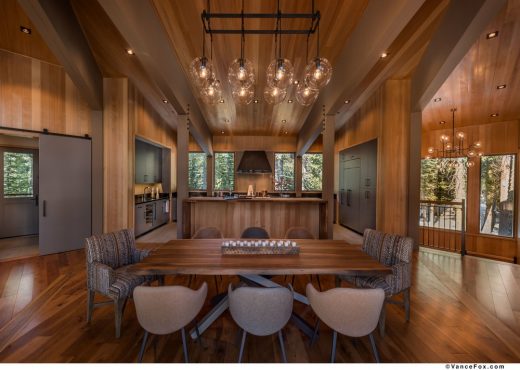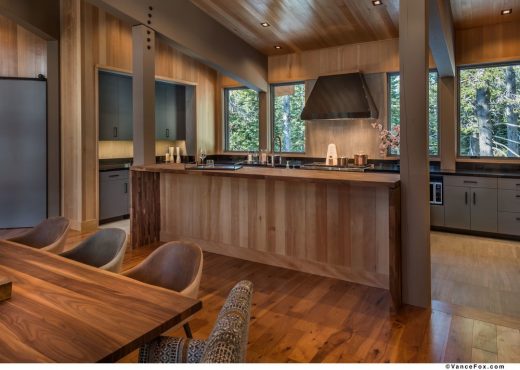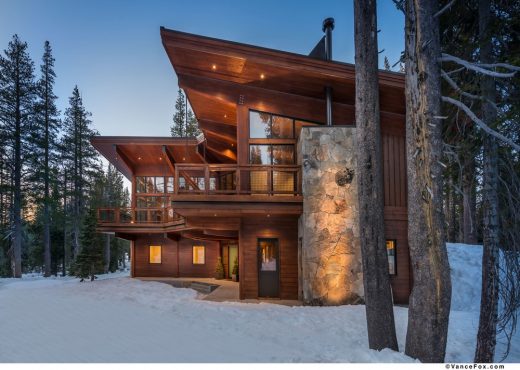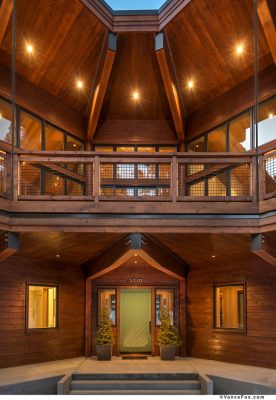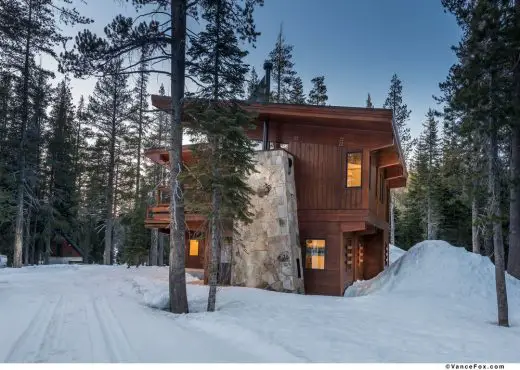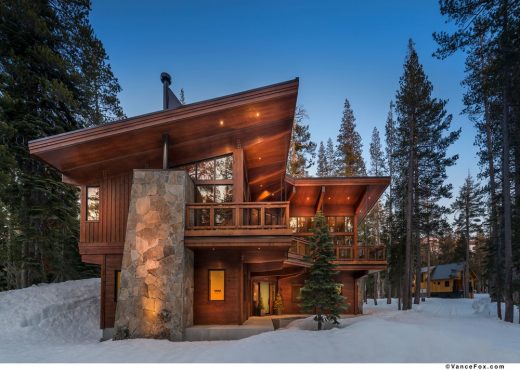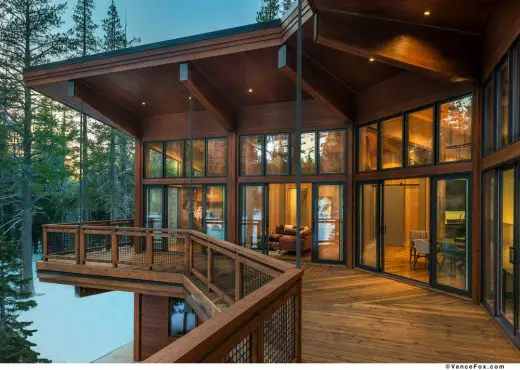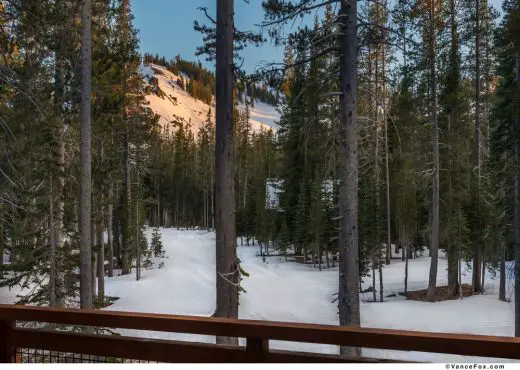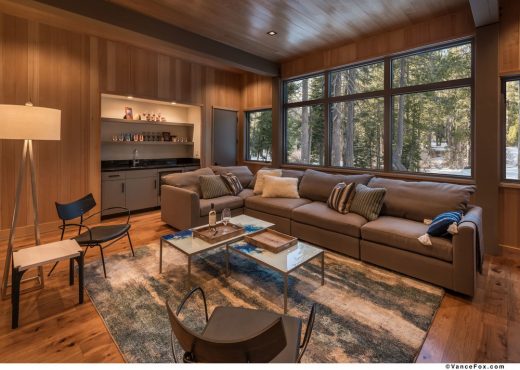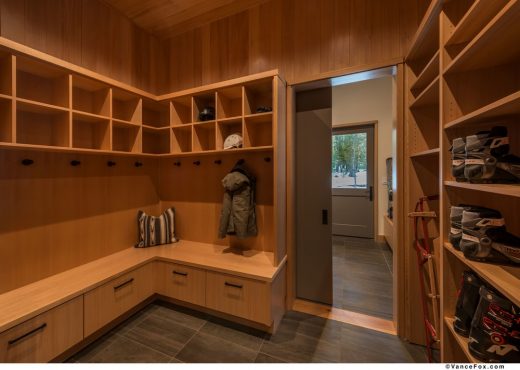Overland Trail Cabin, Sugar Bowl Ski Resort Cottage, Californian residence images, Modern CA architecture design
Overland Trail Cabin Sugar Bowl Ski Resort
New Rural Californian Real Estate in USA design by BCV Architecture + Interiors.
Oct 11, 2018
Design: BCV Architecture + Interiors
Location: California, United States of America
Overland Trail Cabin
Overland Trail Cabin is a 4,200-SF luxury estate located in the world-renowned Sugar Bowl Ski Resort in California.
Overland Trail Cabin at the Sugar Bowl Ski Resort
BCV Architecture + Interiors designed the property so homeowners could take advantage of mountain living year-round; the home is close to several hiking and mountain bike trails for warmer months and offers direct chair lift access during colder months.
The exterior of Overland Trail Cabin pays homages to the traditional village ski lodge with a pitched roof and oversized deck for entertaining. The architecture features a dramatic timber structure shedding snow to the north and east as well as an exposed aluminum structure required to tame the heavy snow loads of Donner Summit. Two granite chimney masses complete the home and act as bookends rooting it to the earth.
The two-story home’s focal point is the entertaining areas including the great room with spectacular mountain views, expansive glazing for plentiful natural light and an outdoor deck running the length of the living and dining areas. Located adjacent to the great room, the gourmet kitchen is ideal for hosting large gatherings and features an island with waterfall slab countertops and premium appliances by Wolf, Sub-zero and Kitchen Aid.
The residence features five bedrooms, including a gracious master suite with a fireplace with stone surround, walk-in closet, and elegant master bath with stand-alone soaking tub. The lower level includes ski and summer storage rooms, additional bunk and guest bedrooms, and a media room with wet bar. Overland also features in-floor hydronic heating throughout and summer cooling systems.
In addition to Overland Trail Cabin, BCV Architecture + Interiors also designed several other Sugar Bowl projects including the award-winning Crow’s Nest Residence, The Belt Room and the Village Station.
“The Snowbound Village at Sugar Bowl is one of the truly magical environments in the United States. Each of our projects seeks to respond to the unique opportunities of its site. At the Overland Trail Cabin we celebrate the extraordinary combination of the Sugar Bowl and Royal Gorge,” stated founding principal Hans Baldauf, FAIA.
Overland Trail Cabin, Sugar Bowl Ski Resort – Building Information
Design: BCV Architecture + Interiors
Photographer: Vance Fox
Overland Trail Cabin in Sugar Bowl Ski Resort, California images / information received 111018
Address: 629 Sugar Bowl Rd, Norden, CA 95724, USA
Phone: +1 530-426-9000
Californian Houses
American house designs:
, Southern California
Architecture: Blue Truck Studio
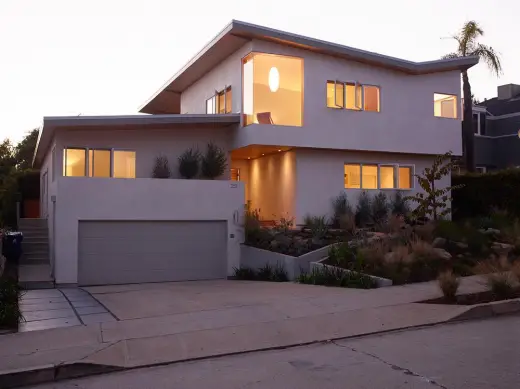
photo : Gregg Segal
Bronwood Home Remodel
Harry Gesner’s Sandcastle Malibu Beach Home, Malibu Beach, Los Angeles, Southern California
Architects: Harry Gesner
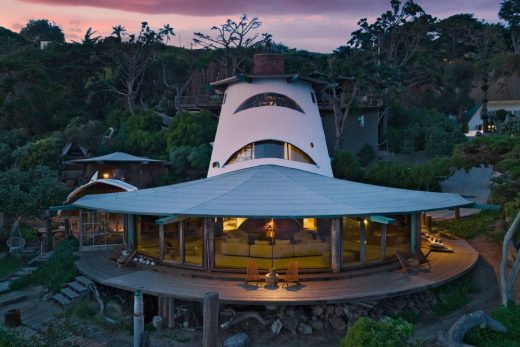
photo courtesy of Mike Helfrich
Harry Gesner’s Sandcastle Malibu Beach Home
, Southern California
Architect: Alex Kadavi
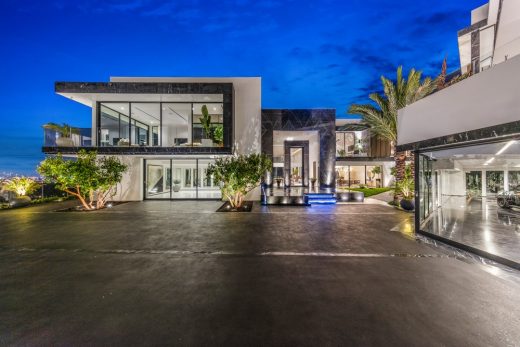
photo courtesy of Joe Bryant
Powerball Winner Mansion in Bel Air
Santa Lucia Preserve House
Design: Turnbull Griffin Haesloop Architects
Santa Lucia Preserve House
Californian Buildings
Cathedral of Christ the Light
Skidmore, Owings & Merrill
Cathedral of Christ the Light
One Window House, Venice
Touraine Richmond Architects, California
One Window House
Website: Sugar Bowl Ski Resort
Comments / photos for the Overland Trail Cabin in Sugar Bowl Ski Resort, California design by BCV Architecture + Interiors USA page welcome.

