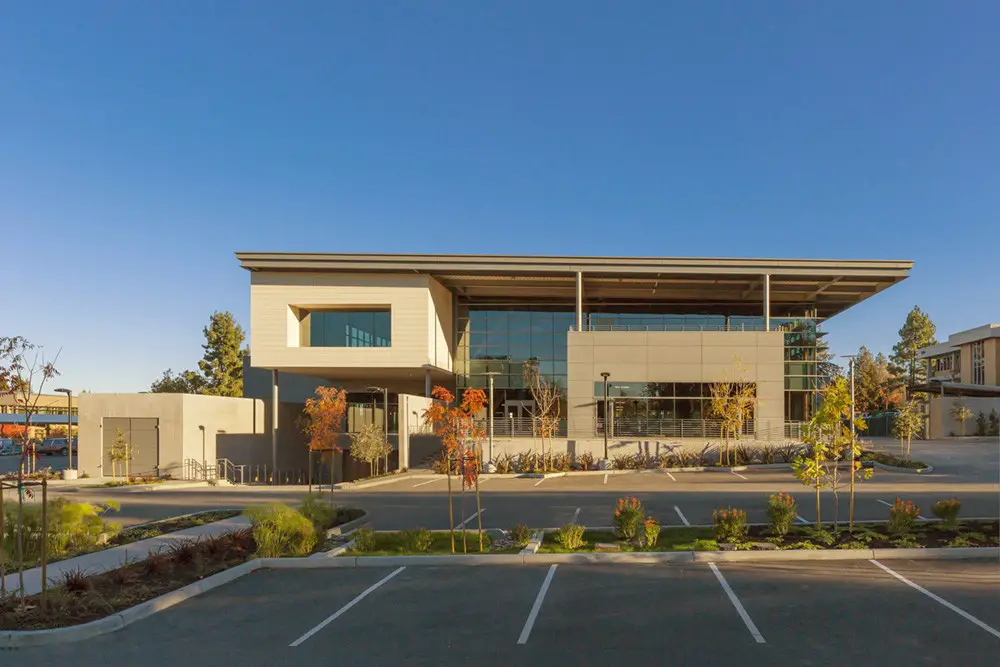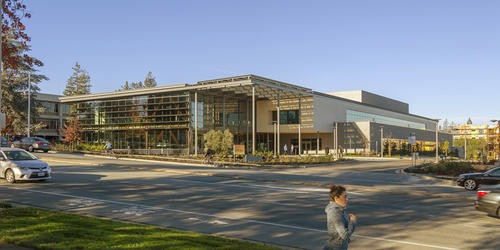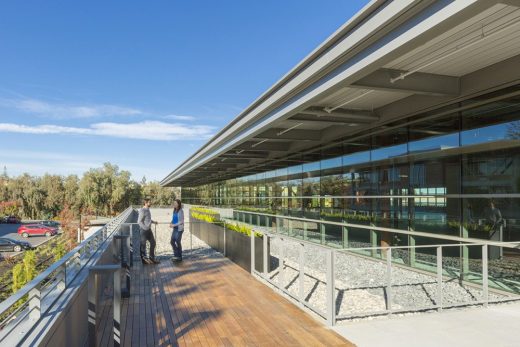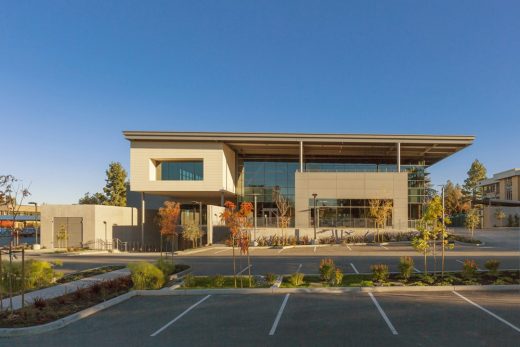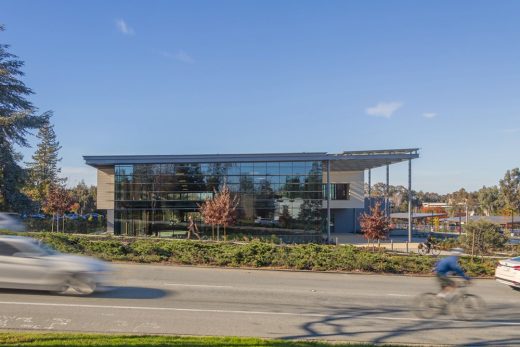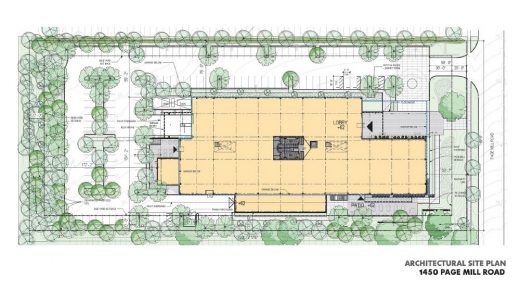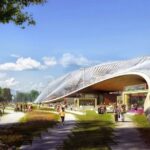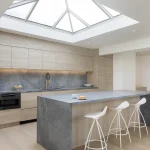1450 Page Mill Road Palo Alto Building, California Property Photos
1450 Page Mill Road Palo Alto, California
Building for Stanford Real Estate, USA – design by STUDIOS Architecture
Oct 11, 2018
1450 Page Mill Road Palo Alto
Design: STUDIOS Architecture
Location: Palo Alto, Santa Clara County, California, USA
1450 Page Mill Road Palo Alto, CA
Photos: Michael O’Callahan
The design team worked with Stanford Real Estate to develop this office and research building on Palo Alto’s notable Page Mill Road at the heart of the Stanford Research Park.
The project replaces two former obsolete structures with a new highly sustainable building that provides an attractive and visible reflection of the collaborative and innovative technology and research tenants that will make it their home.
This project presents a transformative vision of how the Research Park can at once celebrate its architecture while honoring the park-like setting. Buildings here are traditionally set back from the road and centered in a sea of parking. For this project, the team brought the building forward to address the street and community, parking is largely below ground and toward the back of the site, while the natural topography and landscaping are celebrated.
The building is long and slender in response to the proportions of the site. The roof is conceived as a great canopy and an organizing element for the project. Below the canopy, a series of architectural masses are articulated and detailed to create a sense of motion, scale, and drama. Natural materials were emphasized to anchor the building into its setting. Zinc composite metal panels, warm, light-colored terra cotta, and sleek glass define the architectural volumes, provide a sense of scale, and reinforce wayfinding on the site.
The design integrates outdoor spaces on all sides of the building so that the tenants may truly enjoy and activate the site. A significant patio space at the south of the building is shaded by preserved existing trees along the property line, and a second outdoor patio area on the west side of the building is conveniently accessed from the building’s secondary entry. Elevated decks on the north, south, and west faces of the building take advantage of the idyllic Palo Alto climate and expansive views of the neighboring research park sites and select views to Palo Alto and Silicon Valley beyond.
High performance, sustainable building design and site development were integral to the project. Architectural and shading strategies are used to maximize daylighting while reducing energy loads, and a large photovoltaic array is incorporated into the building roof and overhangs. South, East, and West facing exposures of glass are protected with sunshades and deep overhangs. Recycled materials and storm-water pollution prevention measures such as bio-retention have been integrated into the site design and landscaping. High-performance low-E glazing is provided throughout, framed in thermally broken systems.
1450 Page Mill Road Palo Alto – Building Information
Architects: STUDIOS Architecture
Client: Stanford Real Estate
General Contractor: Devcon Construction, Inc.
Photographers: Michael O’Callahan
1450 Page Mill Road Palo Alto images / information from the Chicago Athenaeum
Location: Palo Alto, Santa Clara County, North California, USA
New Architecture in San Francisco
Contemporary San Francisco Architecture
San Francisco Architectural Designs – chronological list
San Francisco Architectural Walking Tours by e-architect
San Francisco Architecture Offices – architecture firm listings on e-architect
Hanover Page Mill Associates, LLC, Stanford Research Park, Palo Alto
Design: Form4 Architecture
photo courtesy of The Chicago Athenaeum
Hanover Page Mill Palo Alto Building
The Italian Swiss Colony Building Lobby
Architects: jones | haydu
photograph : Matthew Millman
The Italian Swiss Colony Building Lobby
Design: WDA (William Duff Architects)
photograph © Matthew Millman Photography
Napa Valley Barn Renewal
Bing Concert Hall, Stanford, south of San Francisco
Design: Ennead Architects with Fisher Dachs Associates and Nagata Acoustics
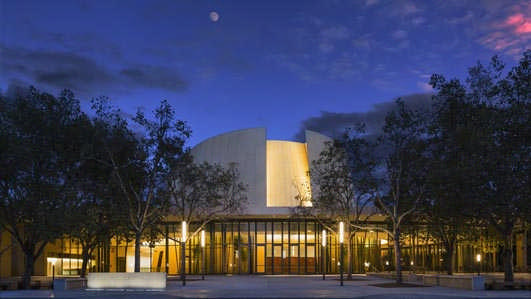
photograph © Jeff Goldberg
Bing Concert Hall Stanford
Comments / photos for the 1450 Page Mill Road Palo Alto Architecture page welcome
Website: Palo Alto

