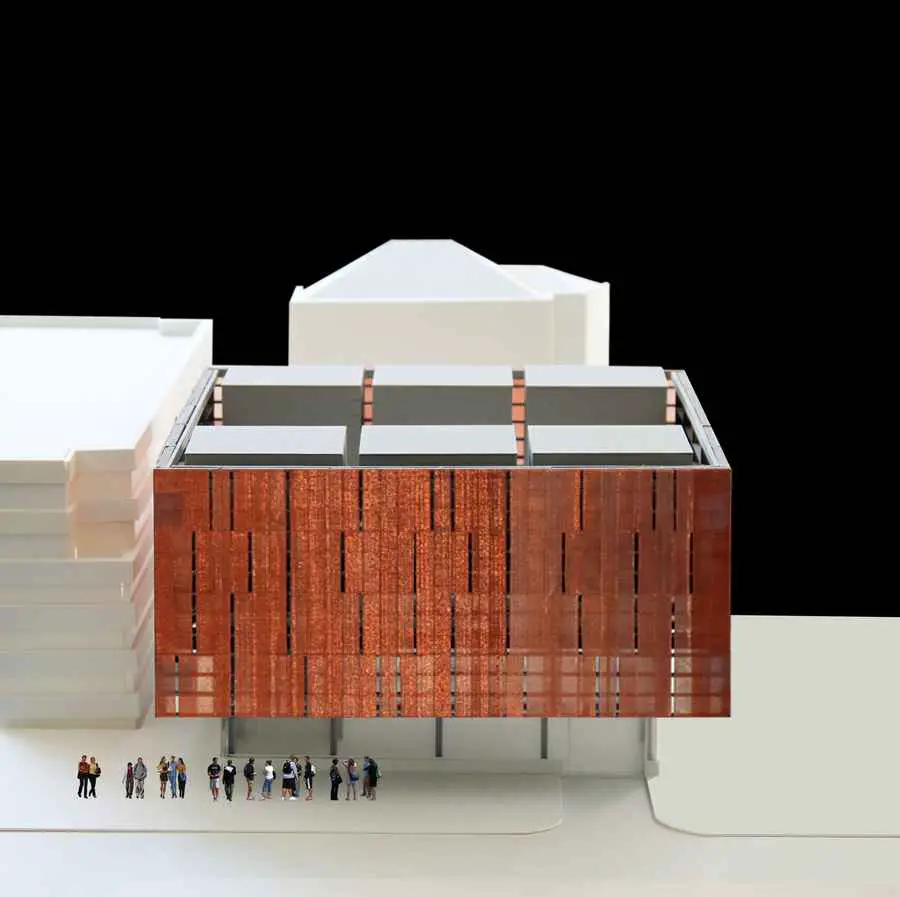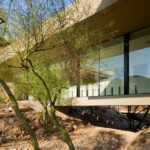Columbus Building, East Regional Chilled Water Plant Ohio State University, OSU design
East Regional Chilled Water Plant : The Ohio State University, Columbus
Building at The Ohio State University design by Leers Weinzapfel Associates, USA
Aug 17, 2012
East Regional Chilled Water Plant at The Ohio State University, USA
Construction Underway, Receives Award Recognition
Iconic Infrastructure Design Integrates Landmark Form with Function
Model showing lifted square perforated resin coated aluminum screen wall volume:
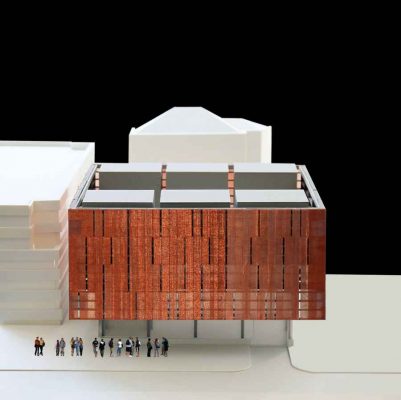
image from Leers Weinzapfel Associates
East Regional Chilled Water Plant at The Ohio State University
Boston, MA – August, 2012 – Leers Weinzapfel Associates has announced that construction has begun on its new East Regional Chilled Water Plant at The Ohio State University (OSU), in Columbus, Ohio. The iconic structure will introduce a large, critically needed infrastructure facility to campus while maintaining an important green space at its edge, contributing a gateway to a new campus entry.
Shortlisted for both a 2012 American Architecture Award (The Chicago Athenaeum) and a 2012 World Architecture Festival Award (Future Projects, Infrastructure), the design will be on exhibit at the WAF from October 3-5, 2012, at Marina Bay Sands in Singapore, where the award winners will be announced.
Modeling showing the two offset volumes – a lower two story glazed rectangular volume housing six chillers, and a lifted square perforated resin coated aluminum screen wall volume providing a cooling tower enclosure:
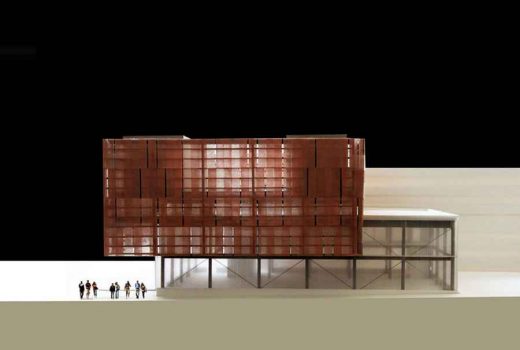
image from Leers Weinzapfel Associates
Perspective dusk rendering:
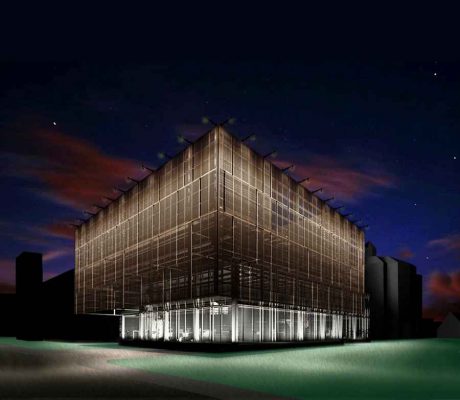
image from Leers Weinzapfel Associates
Providing an entry to campus at 18th Avenue that is adjacent to urban context, the firm believes its new plant has a certain responsibility to stand out as a landmark. The gemlike structure’s scale, which responds to the older buildings around it, is modulated by its composition of two offset volumes—a lower, two-story, glazed rectangular volume housing six chillers, and a lifted, square, perforated wall volume of resin-based coated aluminum that provides a cost-effective cooling tower enclosure. Copper-colored, the aluminum enclosure serves as a new interpretation of the brick used prolifically on this and other college campuses, adding aesthetic variety to its built surroundings.
“A sculptural solution for the chiller plant is integrated into the arts sculpture green along the university’s east campus edge,” says Leers Weinzapfel Principal Jane Weinzapfel. “The result is an elegant approach that fits well with the site and its surrounding context.”
East elevation in context within North High Street:
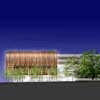
image from Leers Weinzapfel Associates
Section showing equipment:
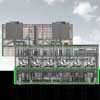
image from Leers Weinzapfel Associates
Campus site model:
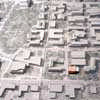
image from Leers Weinzapfel Associates
Recognized for its infrastructure design expertise, the OSU chiller plant contributes to Leers Weinzapfel Associates’ growing body of work in this typology. The University of Pennsylvania Gateway Complex (2000), which received a 2001 American Institute of Architects Honor Award, and the Princeton University Chilled Water Plant (2005), which received a 2006 Boston Society of Architects Honor Award, are two of its predecessors. Read more about these projects on ArchNewsNow.com: “The Big Chill: Leers Weinzapfel Associates’ Chiller Plants Reinvent the Art of Infrastructure Work.”
OSU East Regional Chilled Water Plant – Building Information
Design: Leers Weinzapfel Associates
Completion: 2014
Construction Cost: approximately $32M (including equipment)
Architect of Record: GBBN architects, Cincinnati, OH
East Regional Chilled Water Plant at The Ohio State University images / information from Leers Weinzapfel Associates
Leers Weinzapfel Associates, USA
Location: Columbus, Ohio, United States of America
Ohio Buildings
Contemporary Architecture in USA
Another Ohio State University building in Columbus on e-architect:
Wexner Center for the Visual Arts
Peter Eisenman and Richard Trott
Wexner Center
Dublin Grounds of Remembrance
Plant Architect inc.
Dublin Grounds of Remembrance
Roe Green Center at Kent State University
Holzman Moss Bottino Architecture
Roe Green Center
New Ohio Architecture
OH Architectural Designs – recent selection from e-architect:
Cleveland Museum of Art – Renovation + Extension, Cleveland, northeast Ohio
Design: Rafael Vinoly Architects
Cleveland Museum of Art
Museum of Contemporary Art Cleveland
Design: Foreign Office Architects
Museum of Contemporary Art Cleveland
Cleveland State University Student Center
Comments / photos for the East Regional Chilled Water Plant at The Ohio State University – OSU Columbus Building design by Leers Weinzapfel Associates page welcome.

