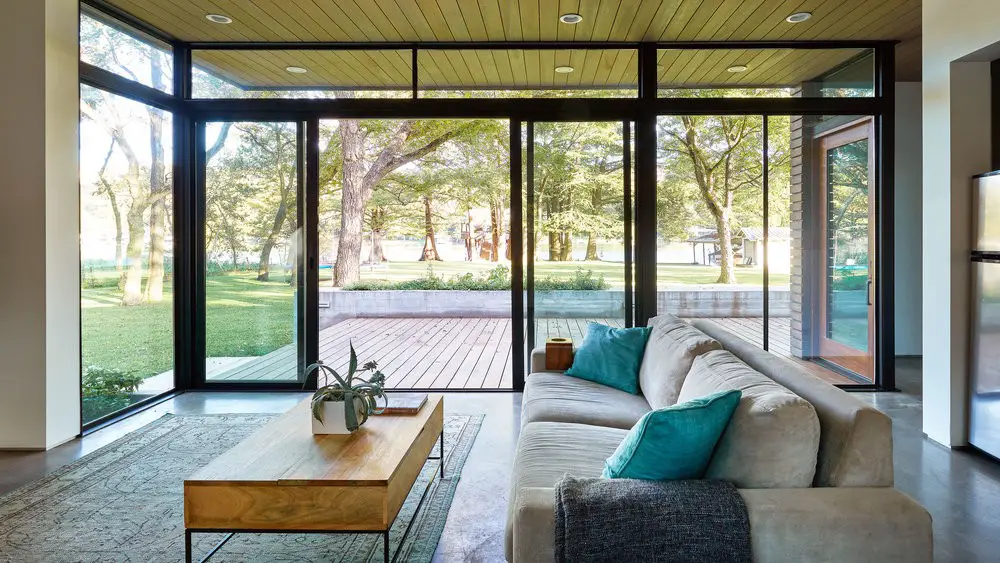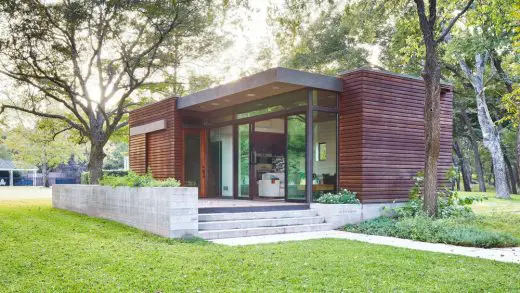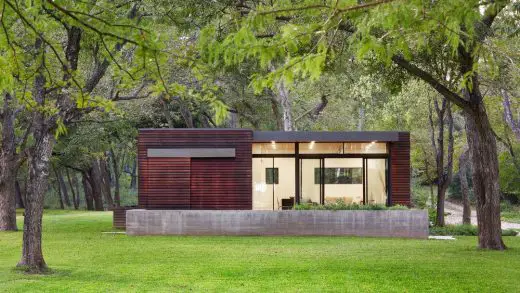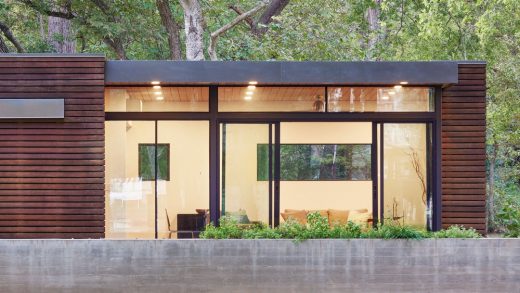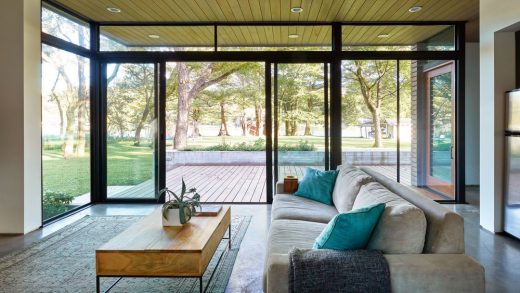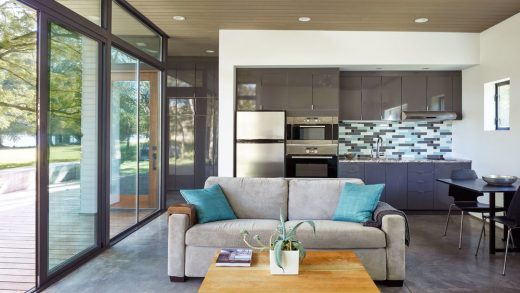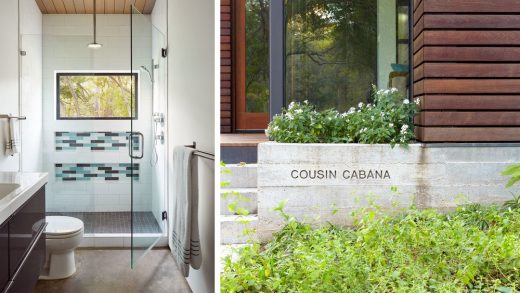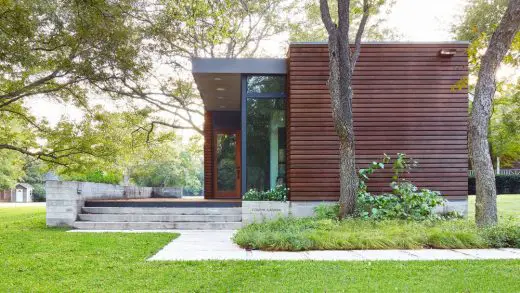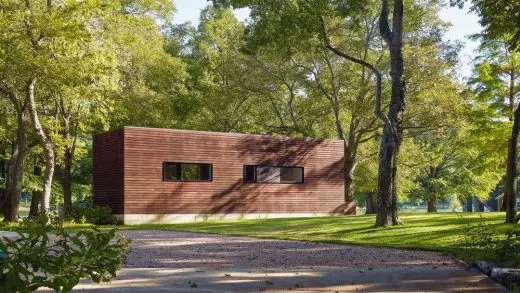Lake Austin Cabin photos, Texas waterfront residence design, TX residential property images, Architecture in USA
Lake Austin Cabin, Texas
Contemporary Texan Home design by un.box studio architects, USA
Nov 29 + Apr 5, 2017
Location: Lake Austin waterfront, Austin, Texas, USA
Design: un.box studio
Lake Austin Cabin TX
Photos by Leonid Furmansky Architectural Photography
Lake Austin Cabin – Texas real estate
Synopsis: Small Austin lakefront cabin retreat just a few miles outside of downtown.
This TX residential project sits on a beautiful 5-acre Cyprus tree-lined Lake Austin waterfront oasis that lies just a few miles outside of downtown Austin. The 480 sf cabin consists of a single kitchen-living-dining room, bath, storage space, and deck.
The lot, nicknamed ‘the Narrows’, is a 100’ wide 5 acre heavily wooded lot that has been owned by the Youman family since the 1970’s, and other than a small dilapidated shed, had never been previously developed. Plans had been developed in the past for large multi-family homes as an investment, but Sandy and Dudley just wanted a small place to unwind in retirement.
Sandy wanted a simple and unique cabin that would be ‘married to the land’. We chose natural materials that would be as maintenance free as possible for years to come. Our material palette consisted of ipe wood, steel, glass, and concrete. The ipe rainscreen system allows the walls to breathe naturally while the floor-to-ceiling face-glazed custom steel windows allow uninterrupted waterfront views. The canopy over the deck and low board-formed concrete planter wall (overflowing with fresh herbs and native plants) frame the lake views.
Other wildlife visitors, such as deer and coyote, try to steal the spotlight within this framed view by inhabiting the front wooded lawn area. The cabin is used as a weekend family retreat for Sandy and Dudley, their children and grandchildren, and extended family, hence the name “Cousin Cabana”. Sandy and Dudley also use the cabin for entertaining, a private group Pilates class, and a launching pad for their adventurous son, Rick, to wakeboard and mountain bike the nearby trails.
Lake Austin Cabin, Texas – Property Information
Building Designer: un.box studio
General Contractor: True Build
Interior Design: Schoening Interior Design
Landscape Design: Tait Moring & Associates Landscape Architects
Structural Engineer: JM Structural Engineering
Photographer: Leonid Furmansky Architectural Photography
Lake Austin Cabin, Texas information received 050417
Location: Lake Austin waterfront, Austin, TX, USA
Texas Homes
Modern Texan Real Estate – recent architectural selection from e-architect below:
Canyon Residence, West Lake Hills community, Austin
Design: Clayton Korte
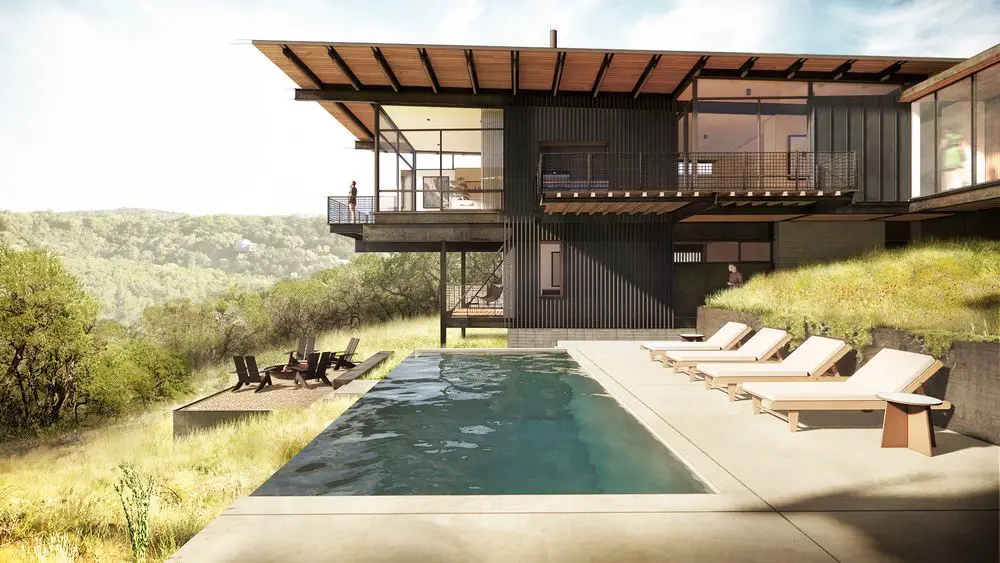
render : Clayton Korte
Canyon Residence at Wildcat Hollow, Austin, Texas
The Offset House, West Lake Hills
Design: Dick Clark + Associates
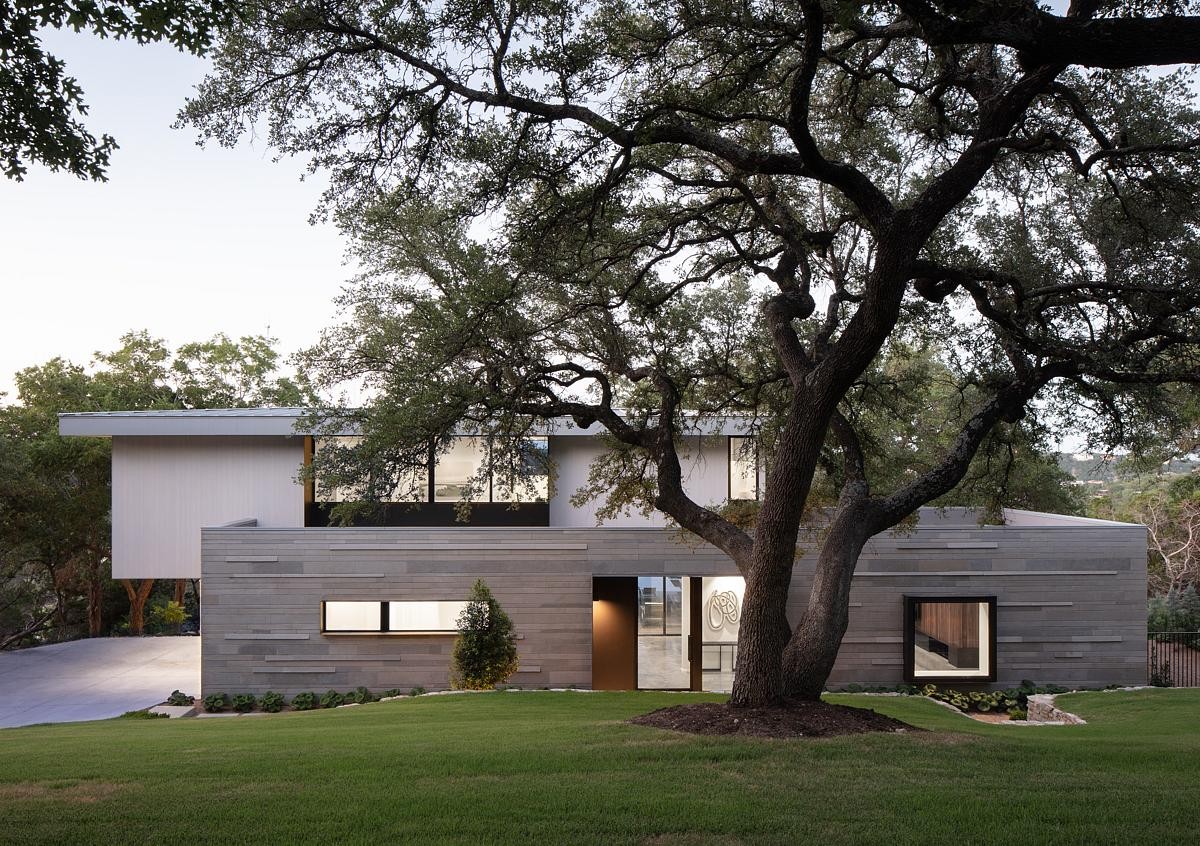
photo : Jake Holt
The Offset House, West Lake Hills, Texas
Architecture in the USA
Beechwood Residence, Dallas
Design: Morrison Seifert Murphy
Beechwood Residence
Berkshire Residence, Dallas
Design: Morrison Seifert Murphy
Berkshire Residence
Winspear Opera House, Dallas
Design: Foster + Partners, architects
Texan Opera House
Comments / photos for the Lake Austin Cabin, Texas Architecture design by un.box studio TX, USA, page welcome.

