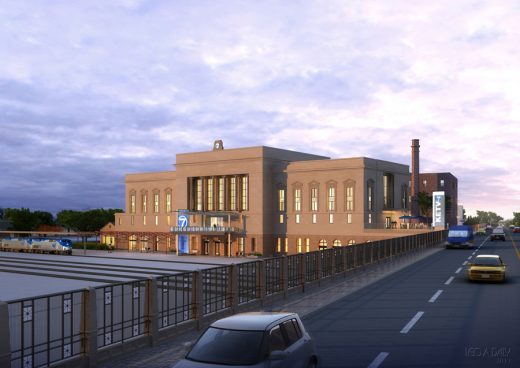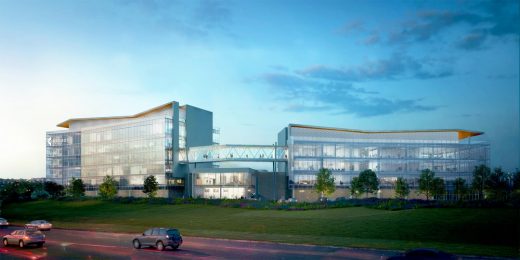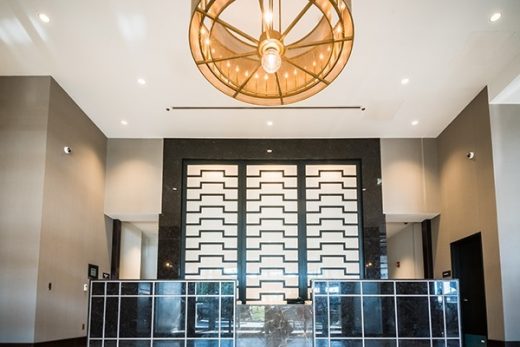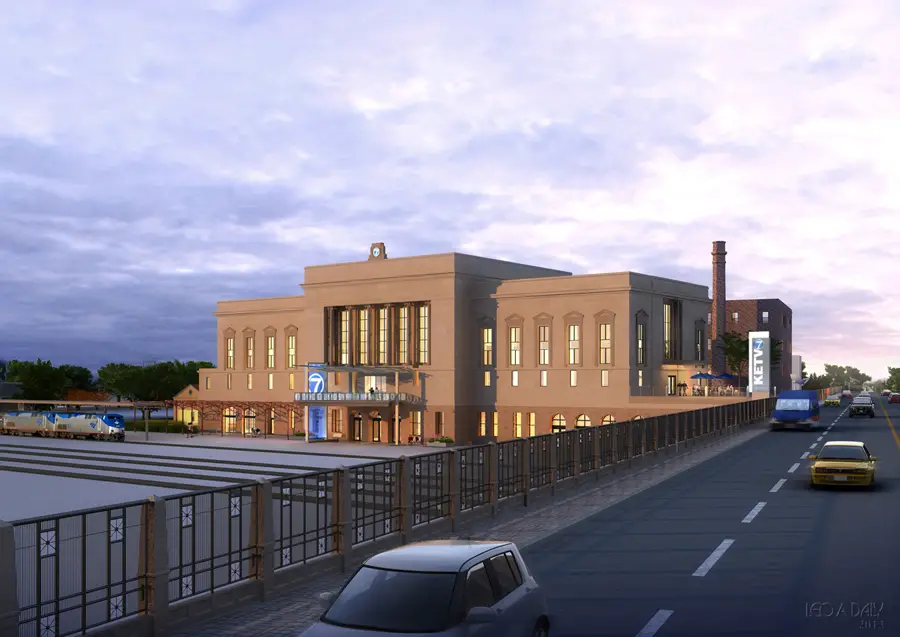KETV Omaha, Burlington Station, Nebraska Architecture, Architect, News, American Development Design
KETV Nebraska : Burlington Station Building
Omaha Architectural Development, USA design by LEO A DALY
Jul 24, 2013
KETV Selects LEO A DALY to Transform Omaha’s Historic Burlington Station into its New Home
Design: LEO A DALY

Burlington Station building image © LEO A DALY Architects
KETV at Burlington Station
OMAHA, Neb. – July 2013 : More than a century ago, Omaha’s historic Burlington Station was a busy transportation hub directing people and goods across the country. Today this aging beauty is undergoing a transformation and will eventually be home to reporters who help connect people with the world in a different way—via television.
KETV, Omaha’s top-rated television station, recently purchased this 48,000 square-foot, two-story facility to house its growing broadcast operations. To transform it into a 21st century multimedia outlet, KETV chose the international architecture/engineering firm LEO A DALY. The firm, which opened for business in 1915 in the station’s bustling neighborhood, will provide architecture, structural engineering, civil engineering, and interior and lighting design services. Other project members include Broadcast Building Company as the contractor, DFW Consulting Group, Inc. as the MEP consultant and Vireo as the landscape architect.
“The strength of KETV comes from the people of Omaha and the stories they share to make us a stronger community,” said Ariel Roblin, president and general manager of KETV. “This project is as much about the people and history of Omaha as it is the future home of KETV. Balancing these objectives throughout the project is challenging, but an important part of our process. We’re excited to partner with LEO A DALY to bring the Burlington back to life.”
“This is a project of a lifetime,” said Mark Chalkley, LEO A DALY’s vice president and senior project manager. “Communities always need schools, office buildings and hospitals, and we have been fortunate to design many of them. But it’s not often that you get to work on a building that is more than 100 years old and design new life into it—hopefully for another 100 years.”
Plans for the multi-million dollar renovation include a state-of-the-art TV studio, newsroom and technical support rooms on the first floor, and administration, sales, creative services, and other departments on the second floor. Part of the building will be used as a community space showcasing historical information and images of the train station, Burlington Railroad and the TV station.
Burlington Station opened its doors to the public in 1898 for the Trans Mississippi Exposition and was remodeled in 1930 and 1954. Until 1971, when it was leased to Amtrak, the station served the needs of both passengers and freight longer than any other depot in Omaha history. In 1974, Amtrak moved out, and the station was added to the National Register of Historic Places. Since then, ownership of the building has changed several times, and numerous plans for its use—from restaurants to business centers to luxury condos went unrealized. For the past 30 years the building was vacant and deteriorating.
“It was getting to the point where it was now or never,” said Sheila Ireland, project architect and LEED® coordinator, whose graduate thesis project was on the station. “So it’s really gratifying to know that one of the few National Register buildings in Omaha is being preserved for the community. Personally, I have been fascinated with this building for 20 years, and having the opportunity to work on this project is a dream come true.”
The facility, which is scheduled to be completed in July 2015, is expected to have a revitalizing effect on the neighborhood and the city, just as in its heyday.
“The building sits on a central location between north and south Omaha in a vibrant downtown and next door to the Amtrak station, the gateway to our city for rail travelers,” said Chalkley. “And because of its scale and stature, it can be an engine to drive economic growth in the area. The revitalization of the Burlington Station provides the city with a huge economic gift.”
KETV Nebraska Burlington Station image / information from LEO A DALY
KETV Omaha design : LEO A DALY
Burlington Station is located at 925 South 10th Street, Omaha, Nebraska, USA.
Location: 925 South 10th Street, Omaha, Nebraska, USA
Nebraska Architecture Designs
Carson Headquarters, Omaha, Nebraska
Design: LEO A DALY architects

images courtesy of architects
Carson Headquarters Omaha Building in Nebraska
Omaha Marriott Downtown Hotel Building in Nebraska
Design: LEO A DALY

photo : Business Wire
Omaha Marriott Downtown Hotel Building in Nebraska
Neighbouring State Architecture to Nebraska
American Architecture
Farnsworth House, Plano
Mies van der Rohe
Farnsworth House
University of Iowa building, Iowa City
Design: Steven Holl Architects
American University
Buildings / photos for the KETV Nebraska Burlington Station Architecture design by LEO A DALY in the United States of America page welcome.





