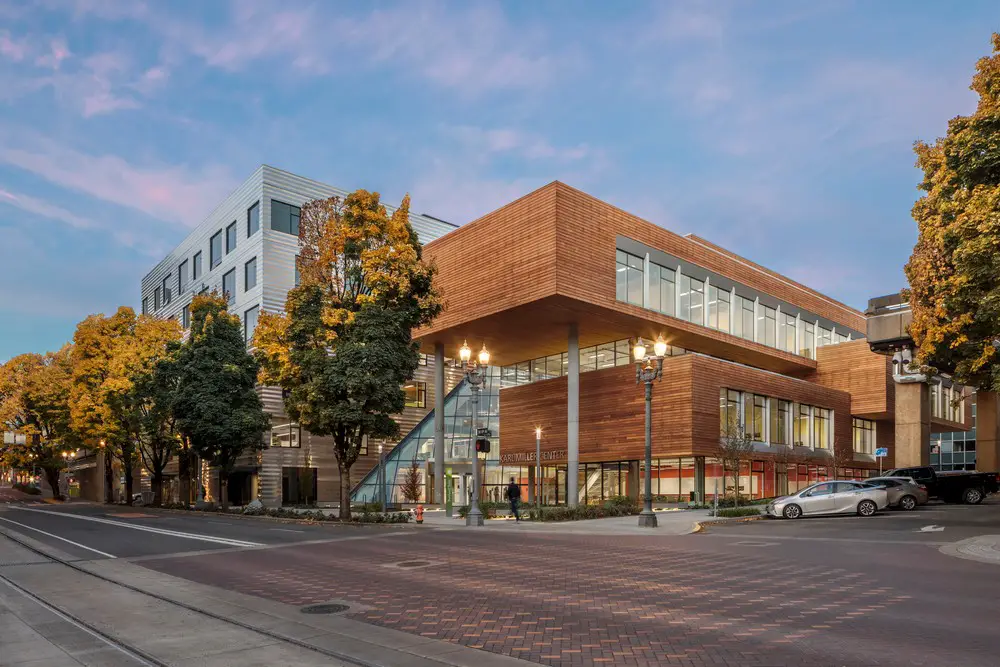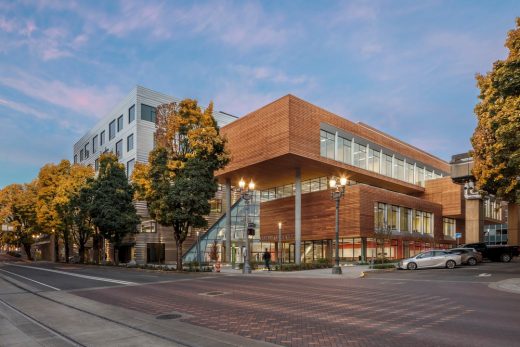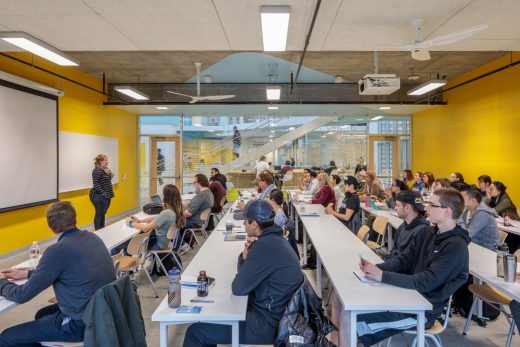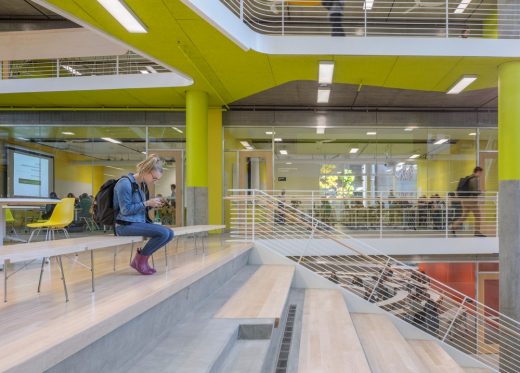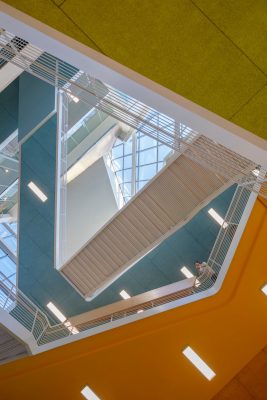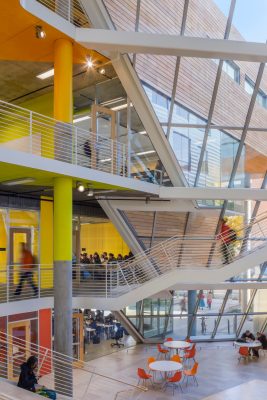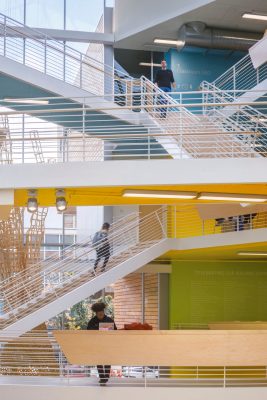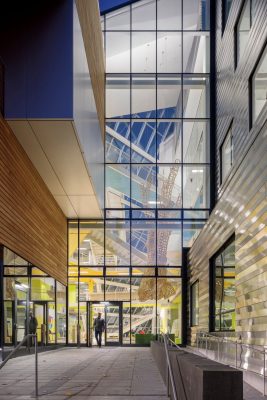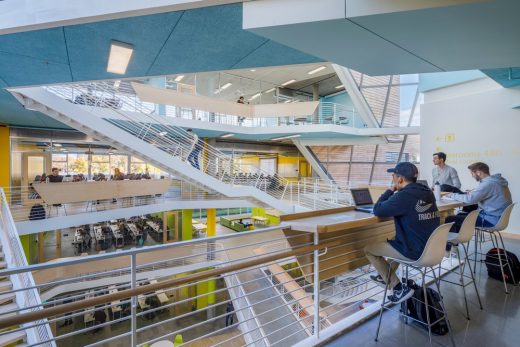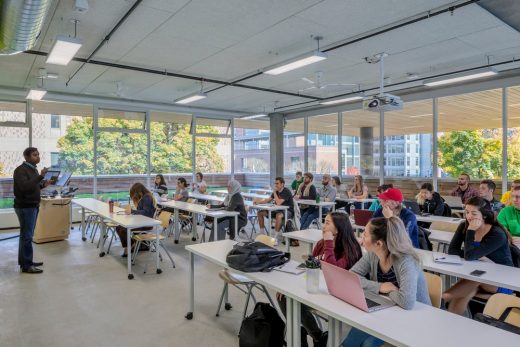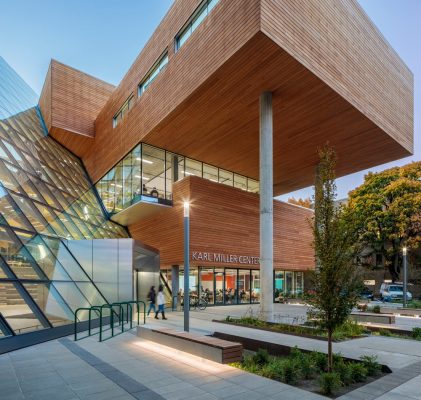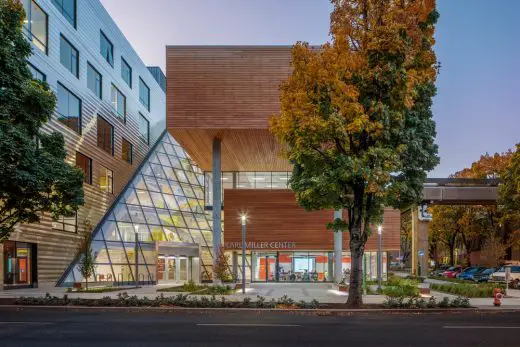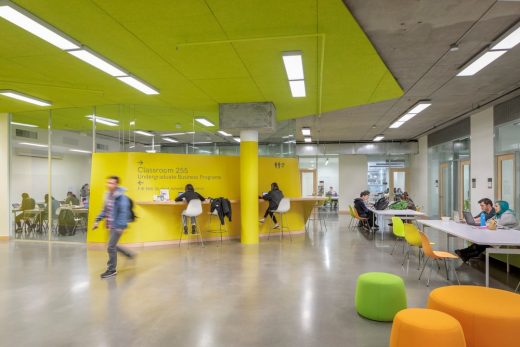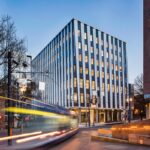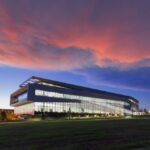Karl Miller Center PSU Portland, Oregon Building Project Design, USA Architecture Photos
Karl Miller Center PSU in Portland
post updated April 12, 2024
Design: SRG Partnership in collaboration with Behnisch Architekten, Germany
Location: Portland, Oregon, USA
Photos by Brad Feinknopf
April 14, 2021
Karl Miller Center PSU, Portland Oregon
The Karl Miller Center, the LEED Platinum new home of the School of Business at Portland State University (PSU), establishes a powerful identity for this business program, reflecting its aspirations and international prominence in sustainability while providing students, faculty, and the community with a much needed place to hang out, study, and collaborate. Located in downtown Portland, the Center—a renovation and a major addition—promotes active learning and enlivens the streetscape and public realm with connections to the city’s rich network of public spaces.
Enhancing the Pedestrian Realm
Three primary elements comprise the building: a renovated ’70s-era structure, a major addition, and an atrium that links the two. The atrium’s circulation—with diagonal ramps connecting the floors above—creates a dynamic, active hub. To the atrium’s west, the renovated, 100,000sf structure is retrofitted with a corrugated metal panel facade system, punctuated by square, punched windows of different sizes. To its east, regionally sourced, FSC-certified Alaskan Yellow Cedar clads the 45,000sf addition, which reads as a composition of four stacked boxes, some larger than others. One cantilevered box, poised en pilotis—with concrete columns as high as 40 feet—frames the entry plaza beneath it.
While the addition’s moves take cues from the International Style, it displaces that rationality
with a shifting composition, regional materials, and a dramatically angular juxtaposition: the building’s canted glazing encloses the transition between the old building and the new and features the Center’s main entry.
The project also reconsiders the 200’x200’ cadence of Portland’s city blocks with a building that reads as two distinct structures; the metal-clad renovation that abuts the site’s perimeter sits alongside the wood-clad series of stacked, sliding boxes. This approach presents a more diverse streetscape and reinvigorates existing links between the urban center, pedestrians, transportation, and parks.
Fostering Active Learning and Collaboration
The building not only provides an active gathering place for business school students, but a destination for the campus-at-large and Portland. Benefiting from a diverse program, activities animate the five-story atrium as the heart of the building. A variety of spaces are arranged strategically to maximize connection and communication, including informal meeting and study areas, gardens, classrooms, business incubators, student spaces, faculty and administrative offices, and retail. They encourage community-building for the School, the University, and its neighborhood.
Activating the Plaza and Atrium
A one-story grade differential between 6th Avenue and Broadway creates two ground levels, further heightening the activity within and around the building. These ground levels are populated with public-oriented spaces to activate an exterior plaza and the central, interior daylit gathering space, a new home for civic and University events.
Sustainability
Leveraging Portland’s temperate climate, all new construction is designed without mechanical cooling equipment. Passive sustainable strategies minimize environmental impact, enhance human comfort and well-being, and reduce the total site EUI of the new building to less than half the original, pre-renovated structure. The LEED Platinum status advances PSU’s dedication to social, economic, and environmental sustainability.
Karl Miller Center PSU in Portland, Oregon – Building Information
Project Team
Architecture : Designed by SRG Partnership in collaboration with Behnisch Architekten
Contractor: Skanska USA
Civil Engineer: KPFF Consulting Engineers
Structural Engineer: Catena Consulting Engineers
Mechanical Engineer: PAE Engineers
Electrical Engineer: PAE Engineers
Geotechnical Engineer: NW Geotech
Landscape: Mayer/Reed
Lighting: Littlefish & Luma
Acoustical Engineer: Listen Acoustics
Climate Engineer: Transsolar
Survey: Dave Mills
IT/Telecom/Security: Reyes Engineering
LEED: Green Building Services
Space Utilization: Biddison Hier
SRG Design Team
Jon Wiener, AIA – Principal-in-Charge
Kent Duffy, FAIA – Design Principal
Sam Stadler, AIA – Project Manager
Louise Foster, AIA – Project Architect
Mark Kogut, AIA – Project Architect
Emily Wright, IIDA – Interior Designer
Nita Posada, IIDA – Interior Designer
Jim Wilson, AIA – Specifications
David McCarthy, AIA- Construction Administration
Rebecca Bompiani – Project Designer
Photography: Brad Feinknopf
Karl Miller Center PSU, Portland Oregon information / images received 140421 from SRG Partnership
Location: Portland, Oregon, USA
Oregon Building Designs
Contemporary Oregon Architecture
Arvin Residence, Hood River
Architects: Paul McKean Architecture
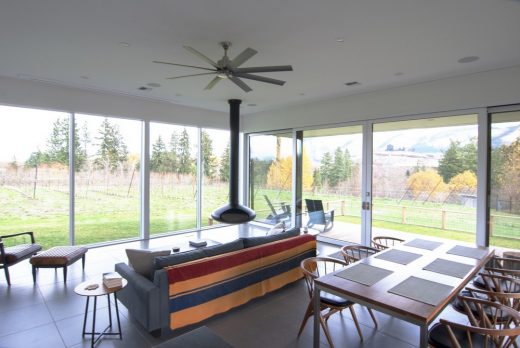
photo : Paul McKean
New Residence on Hood River
Rangers Ridge House, Portland
Design: Giulietti / Schouten Architects
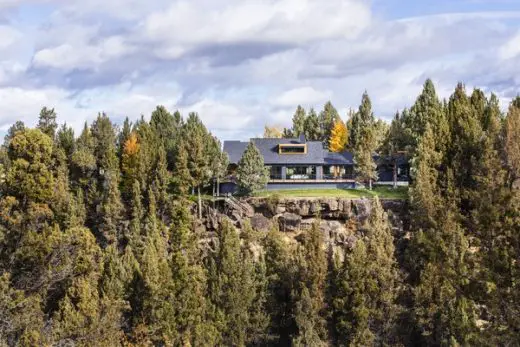
photo : David Papazian
New Home in Portland
Panavista Hill House, West Hills, Portland
Design: Steelhead Architecture
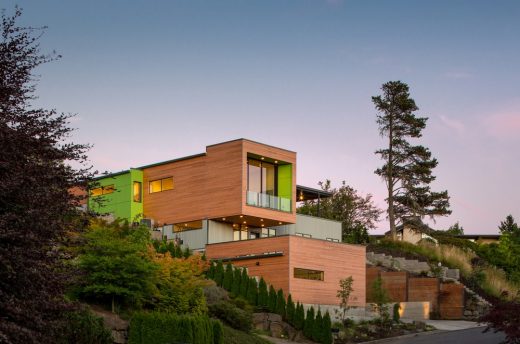
photo : Josh Partee
House in Portland
Neal Creek House, Hood River, Oregon
Design: Paul McKean Architecture
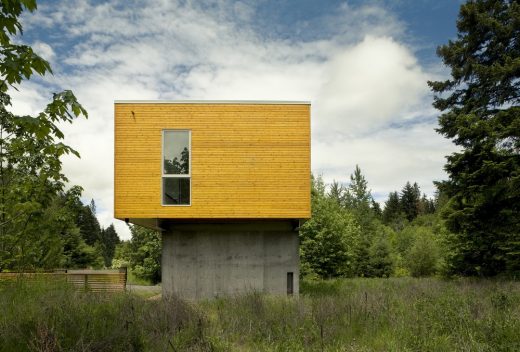
photo : Stephen Tamiesie
Oregon House in Hood River
American Architecture Designs
American Architectural Designs – recent selection from e-architect:
Comments / photos for the Karl Miller Center PSU, Portland, Oregon, USA building design by SRG Partnership page welcome.

