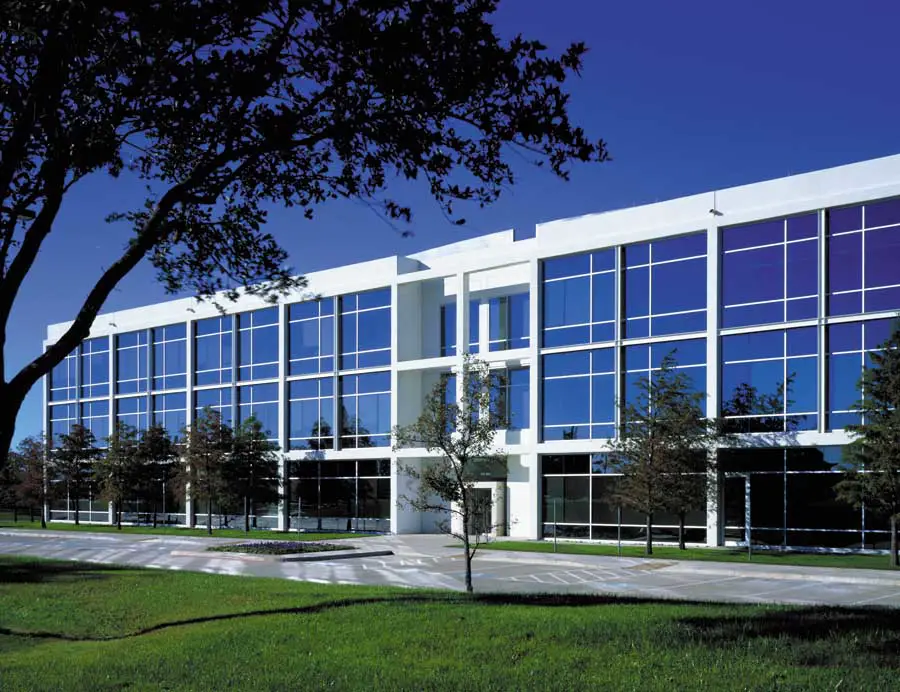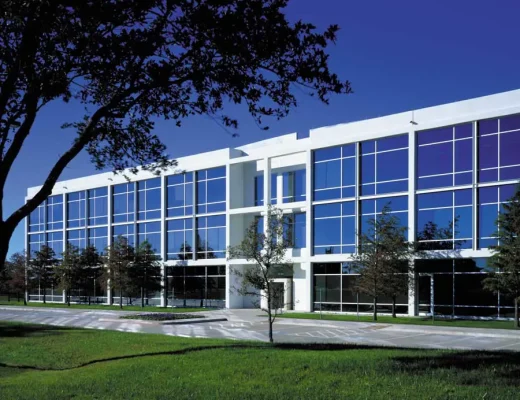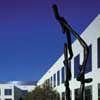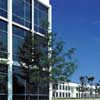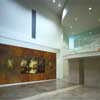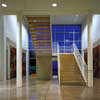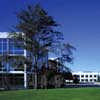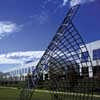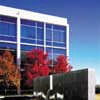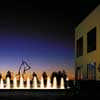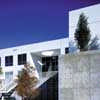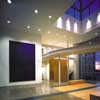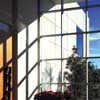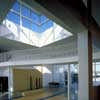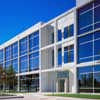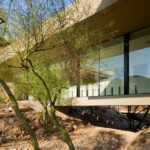International Business Park Texas, Carrollton Architecture Images, United States, Texan Design
Business Park Building Texas
IBP Building, Carrollton design by Morrison Seifert Murphy Architects, USA
Dec 12, 2008
Date: 1995-Present
Design: Morrison Seifert Murphy
Architect: Lionel Morrison, FAIA
Location: Carrollton, Texas, USA
International Business Park
International Business Park Carrollton building in Texas:
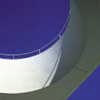
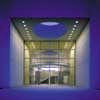
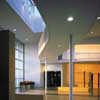
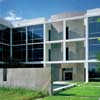
With this project Morrison Seifert Murphy Architects were afforded the opportunity to master plan a 40-acre site for five, low-rise office buildings. To optimize the significance of this assemblage of necessarily modest buildings the architects developed a master plan wherein the individual buildings communicated with one another in a synergistic way. This strategy resulted a more important and discernable whole.
The buildings are arranged about three major axes formed by drives and lines of trees. Each axis terminates into the lobby of one of the buildings and enhances the sense of cohesion among the buildings and elevates their stature.
The buildings are rendered in white concrete. The three story buildings employ exposed concrete frames while the two story structures use site-cast concrete panels with similar fenestration.
Each building lobby is treated as an art gallery with pieces commissioned specifically for those spaces. A required, water detention area is located in the center of the assembly and serves the added role of sculpture garden and organizing green space.
International Business Park Dallas photos / information from Morrison Seifert Murphy 151208
Location: Carrollton, Texas, USA
Southern USA Building Designs
Contemporary Southern US Architectural Designs – recent selection from e-architect:
ARRIVE Austin, Texas
Design: Baldridge Architects
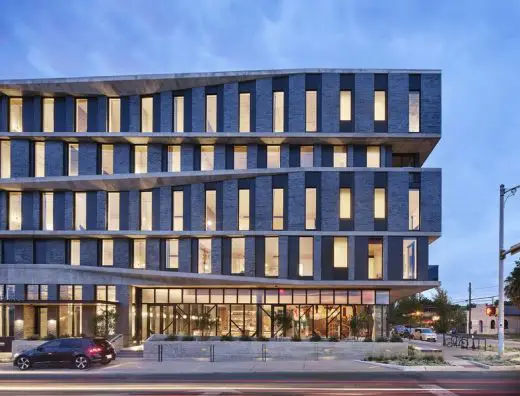
photo : Casey Dunnp
ARRIVE Austin, Texas
Dallas Museum of Art International Design Competition Shortlist, Dallas, Texas
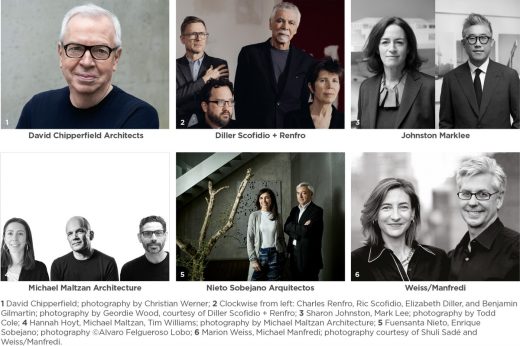
photo courtesy of Dallas Museum of Art
Dallas Museum of Art Design Competition Shortlist
Architecture in the United States of America
American Architecture Links – chronological list
American Houses – key new United States of America properties
Comments / photos for the International Business Park Carrollton Architecture design by Morrison Seifert Murphy Architects page welcome.

