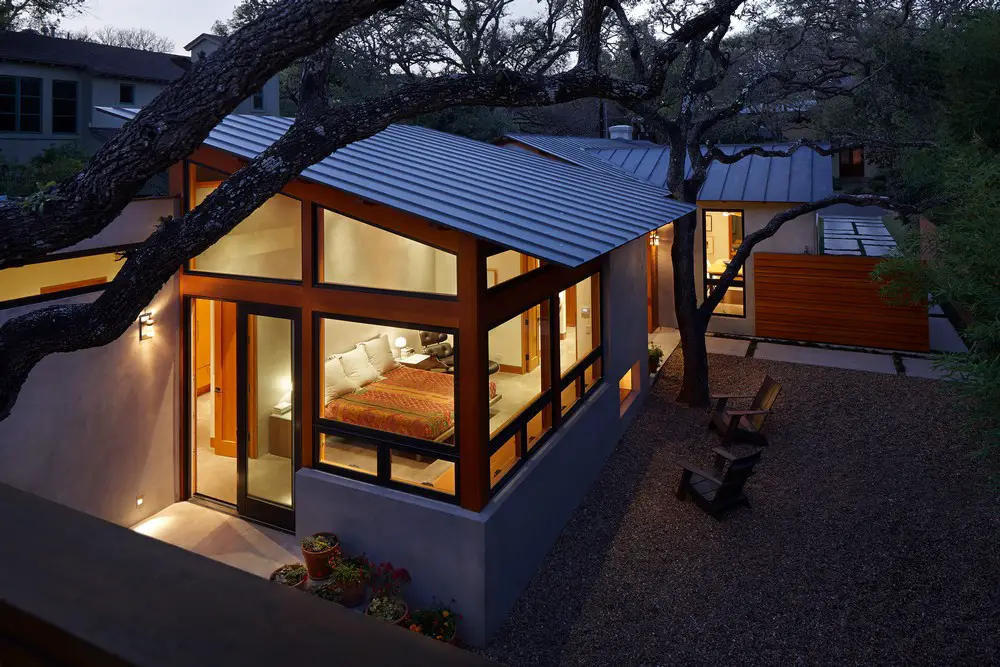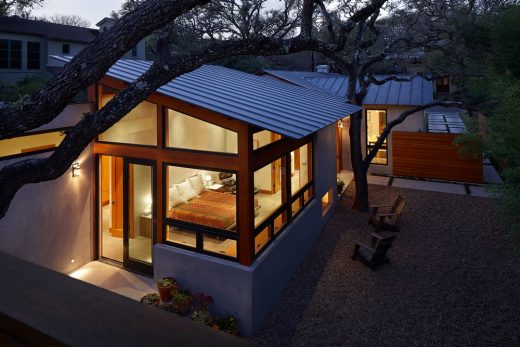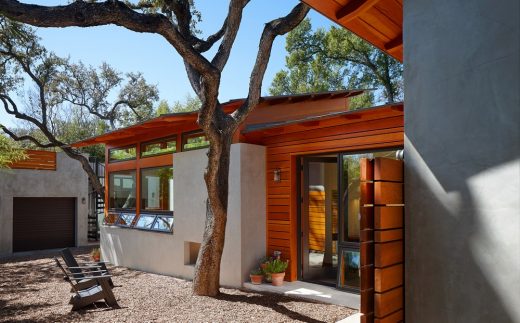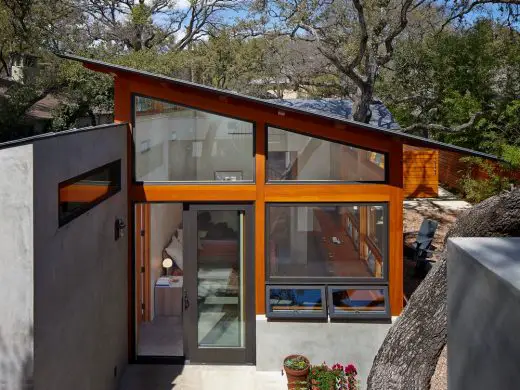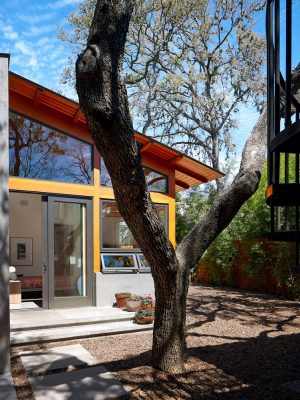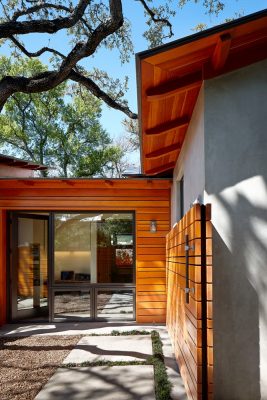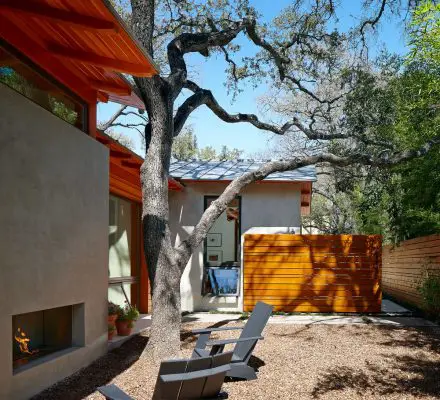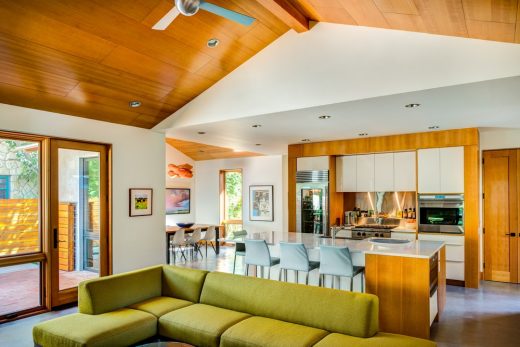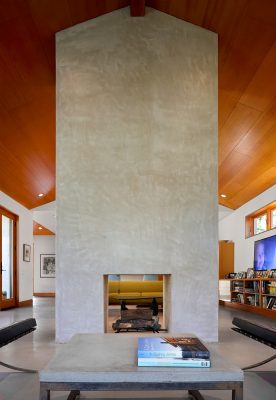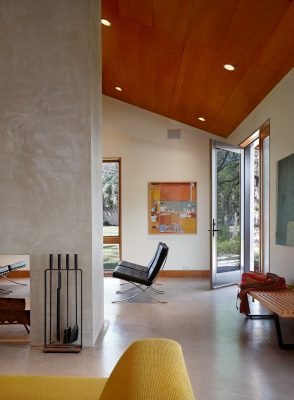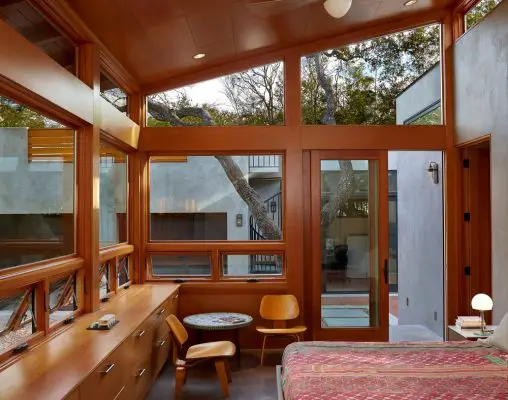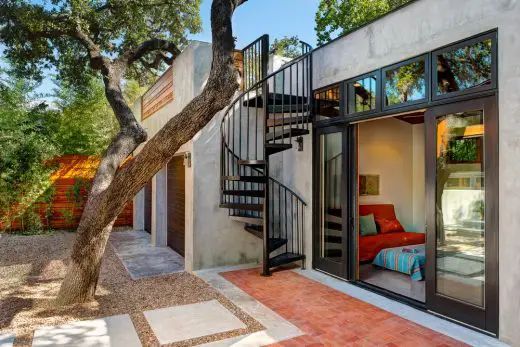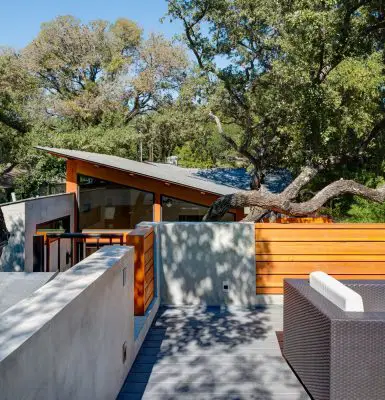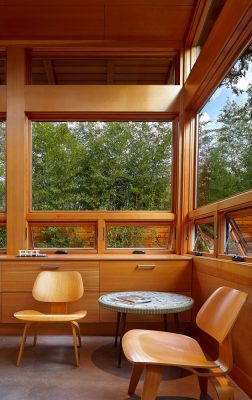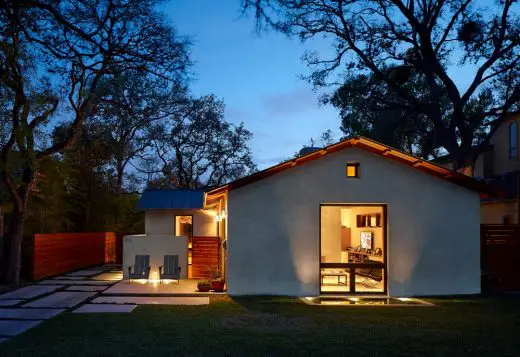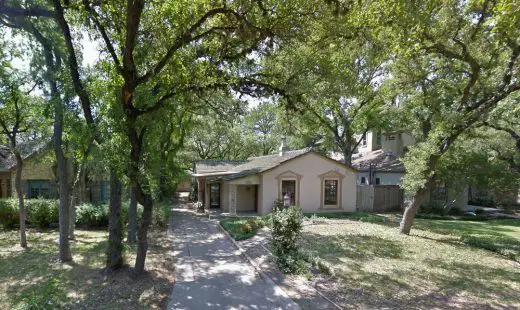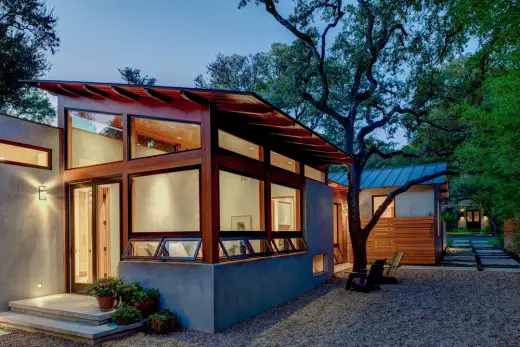House 334, San Antonio renovated home, TX refurb architecture images, Texas Property renewal design
House 334 in San Antonio
American Building Renovation Project in Texas, United States of America design by Craig McMahon Architects
Sep 29, 2017
Design: Craig McMahon Architects
Location: San Antonio, Texas, USA
House 334 in San Antonio, Texas
Photos by Dror Baldinger
House 334 in Texas
This newly renovated 2200 s.f. home is currently for a family of three. Located in Alamo Heights, a small city within the City of San Antonio, the property was purchased to explore a different way of living on the smaller 50’ wide lots found in the area.
Looking to downsize after older children were out of the house as well as being frustrated with recent intrusion of overbuilt newer homes on similar lots built for resale, the main design goal was to create a compact one story modern open home with interconnected outdoor living spaces, showing how a family can comfortably live on a compact site without sacrificing space, quality or use.
Who are the clients and what’s interesting about them?
The project is a personal design-build project for both the Architect (husband) and Interior Designer (wife) who have been exploring personal projects in their family homes for years-dating back to the 80’s starting in California. This residential project being their 5th major remodel/addition for their family.
What were the key challenges?
The existing 1200 s.f. one story two bedroom/two bath home sat upon a small 50’ x 150’ lot that included mature oak trees and equally impressive 30’ tall bamboo trees. The home included infilled original porches as well as Trompe l’oeil exterior treatments-thus lacking in attracting interested buyers.
Once purchased, demolition found that the original structure had been completely constructed with concrete, including solid 4” interior concrete walls and 8” thick exterior tiltwall panels-thus slowing down the demolition phase of the project, form an estimaged 6 weeks to over 8 months.
Research produced that the home had been a residential concrete construction prototype by local builder H.B. Zachry. As the slow remodel and addition progressed, the design of the home became quickly focused on respecting its unique construction.
As zoning restrictions seriously impacted the allowable area-requiring that every s.f. of space-including the garage and patios to be counted in the allowable building area, every space had to be carefully considered and sized to allow for the necessary program. Existing significant oak trees dotted the site and the addition needed to carefully weave onto site without disrupting the natural habitat.
What were the solutions?
Finding that the original home’s main footprint worked well for the public living spaces- the bedroom addition followed with a careful connection to the original residence-and utilizes the concrete language of the original home with added elements of douglas fir and glass to allow for a more modern addition. The connection of spaces of these two area focused on allowing the original and new to harmonize in materials, but also allowing for dramatic opportunities for the overall home.
To keep the living spaces as open as possible, a detached studio offered the extra bedroom space needed for visiting older children and guests. All spaces were sized to respect the balance of use/need and to allow for a direct outside connection. To maximize use and keep all areas as open as possible, built in storage was added in every room rather than dedicated closets and the one hallway connecting the bedroom addition was expanded to allow for the home office.
For the outdoors, the typical concrete driveway leading to the zoning required detached garage was replaced with drivable gravel to allow for a real backyard, allowing for the new Master Bedroom to sit as a pavilion within the open space. To maximize the outdoor connection, a roof top dining deck was created over the original garage for stargazing and entertaining.
The entire home is focused to the prevailing Southeast Breeze- with new tall openings cut into the original home on its East Side and then higher placed clerestory windows added on its West with appropriately sized overhangs to protect from the South and Western sun. All spaces offer natural ventilation and the energy efficient spray foam insulation appropriately sized mechanical systems and on demand water systems allows for a greatly reduced energy use. Below grade drip systems are utilized for all exterior spaces greatly reducing water consumption and waste. Locally found Reclaimed Douglas fir material was utilized for the rainscreen wall details and fencing design.
House 334 – Building Information
Design: Craig McMahon Architects
Project size: 2200 ft2
Site size: 7500 ft2
Completion date: 2015
Building levels: 1
Photography: Dror Baldinger
House 334 in San Antonio images / information received 290917
Location: San Antonio, Texas, USA
New Architecture in San Antonio
Contemporary Architecture in San Antonio, TX
Jane and Arthur Stieren Center for Exhibitions, McNay Art Museum San Antonio
Design: Jean-Paul Viguier
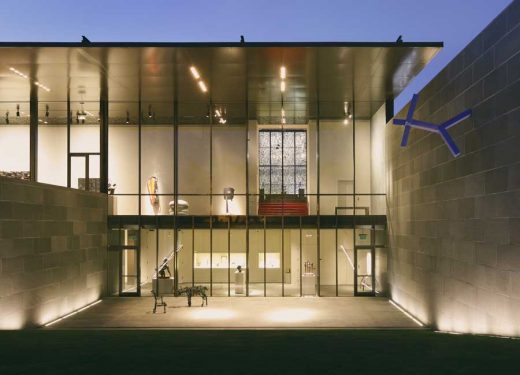
photo : Jeff Goldberg / ESTO
San Antonio Museum Building
Tesoro World Headquarters
Design: Gensler, Architects

image : Gensler
Tesoro World Headquarters San Antonio Building
Ruby City, A New Contemporary Art Center
Design: Adjaye Associates / Alamo Architects
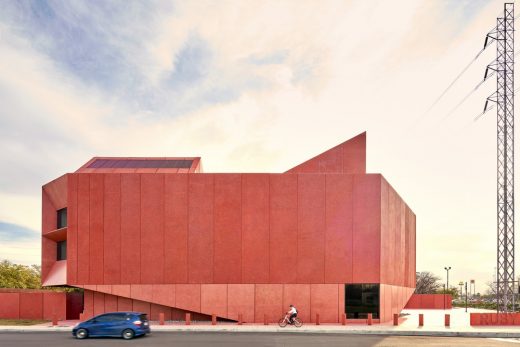
photo © Dror Baldinger. Courtesy of Ruby City and Adjaye Associates
Ruby City Contemporary Art Center in San Antonio
Texas Architecture – Selection:
Observation Tower at Circuit of the Americas Texas, Austin
Design: Miró Rivera Architects
Museum of Fine Arts Houston
Design: Steven Holl Architects
Wyly Theatre, Dallas
Design: Joshua Prince-Ramus / Rem Koolhaas
Winspear Opera House, Dallas
Design: Foster + Partners
Comments / photos for the House 334 in San Antonio property design by Craig McMahon Architects page welcome

