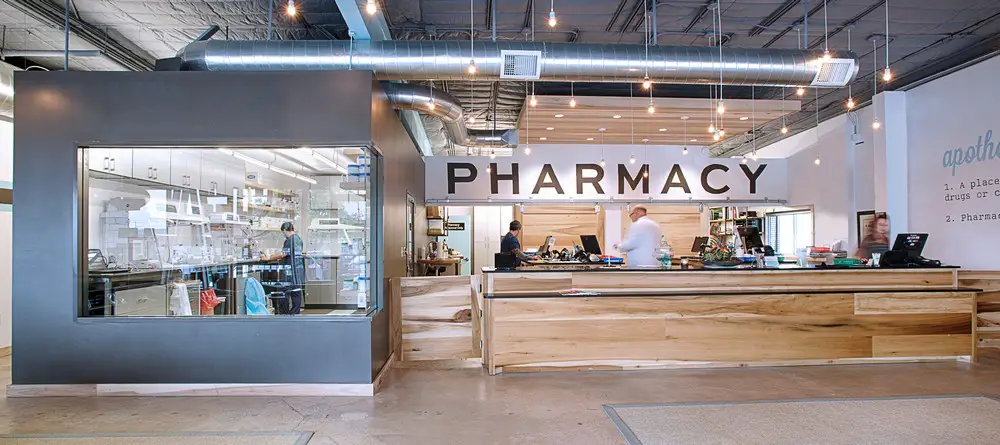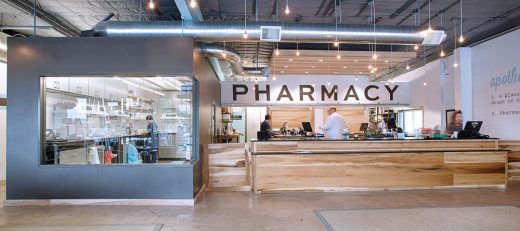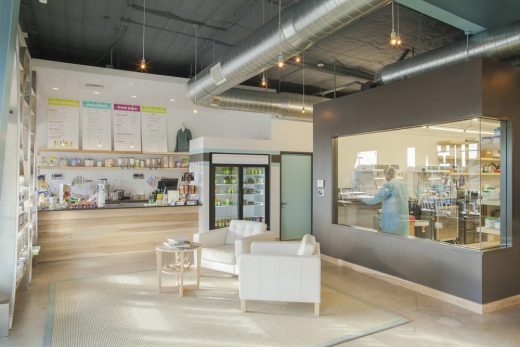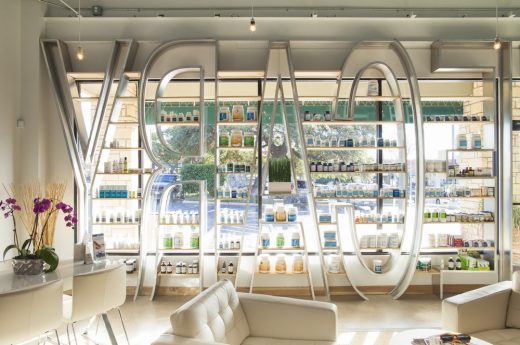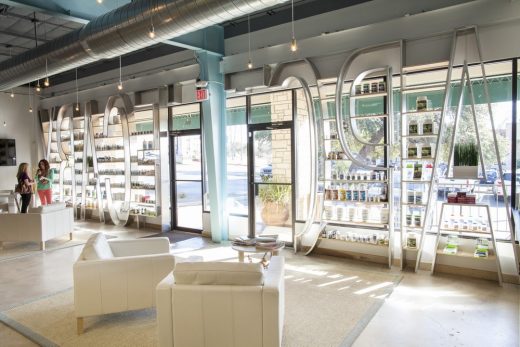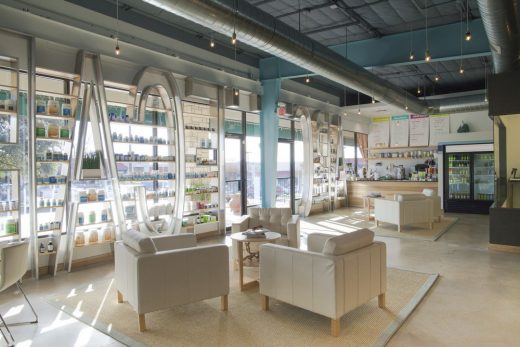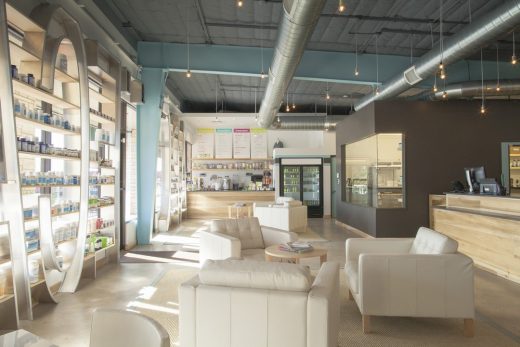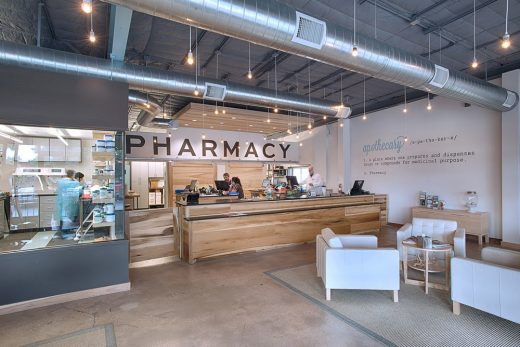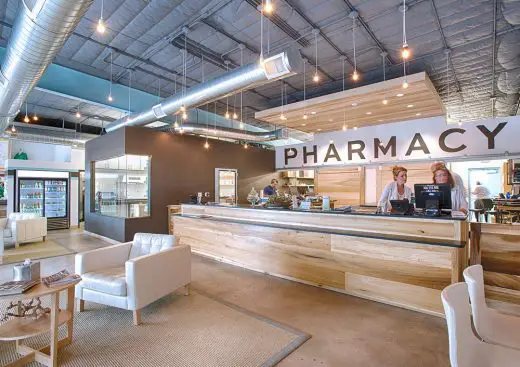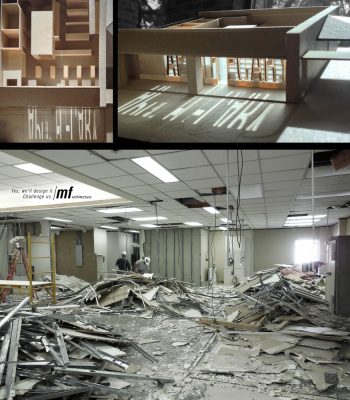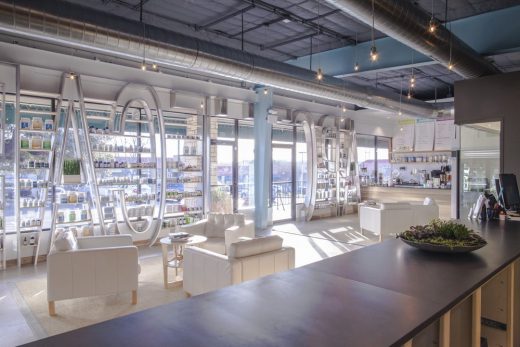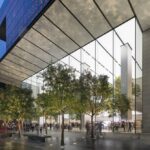Hill Country Apothecary, Texas Building, Architecture in USA
Hill Country Apothecary in Lakeway, Texas
Contemporary Retail Interior, USA – design by Matt Fajkus Architecture
Jun 16, 2016
Hill Country Apothecary
Design: Matt Fajkus Architecture
Location: Lakeway, Texas, USA
Hill Country Apothecary is a compounding pharmacy in Lakeway, TX. It features a central compounding lab which is glazed to allow for viewing of prescriptions as they are crafted by hand on-site. The lab is articulated as a discrete volume within the space. Indoor air and light quality were designed to take advantage of simple, sustainable and natural materials and geometries resulting in clean spaces to serve and be served in.
The Apothecary includes a full-service retail pharmacy with products displayed on the steel, aluminum, and poplar wood supergraphic shelf that runs the full height and length of the glass storefront. The supergraphic combines the pharmacy’s needs for clear and bold branding as well as ease of access to the products on display while modulating the daylight that enters the space. The supergraphic manages direct southern light, adequately and naturally lighting the pharmacy interior while protecting sensitive items on the shelves. Cost-effective, locally-sourced, and familiar Durcon counter tops are installed throughout – the same material found in school laboratories and science classrooms across the country. Materiality and form are carefully composed to create an uplifting and efficient workplace for daily pharmacy functions that are transparent to customers.
Hill Country Apothecary’s goal to create a public gathering space both for the shopping center it’s located in as well as for its customers and the city of Lakeway result in re-using the existing drive-thru carport – a remnant of the previous business. The covered drive-thru is proposed to function as an outside seating area, providing shade, vegetation, a place to enjoy a drink, or meet casually with a pharmacist. The exterior hallway is designed to be lit over head by a routed soffit that continues the implied geometry of the supergraphic, folding down to create an anchor for the Apothecary as well as the shopping center, and linking indoor and outdoor functions. An in-store juice bar provides fresh drinks.
MF Architecture designed the logo for Hill Country Apothecary and then collaborated with graphic design and production firm, Sturdy Mfg. Co., who reinforced the branding with handmade graphics on the interior walls, offsetting the minimal palette of poplar wood and neutral colors.
Hill Country Apothecary – Building Information
Project Manager: Ian Ellis
Design Team: Ian Ellis, David Birt, Matt Fajkus, AIA
Design Support: Garland Fielder, Thomas Johnston, Mitchell Peterson
General Contractor: Structura
Hand-Painted Graphics: Sturdy Mfg. Co.
Location: Lakeway, Texas, USA
Area: 2,500sqft
Completed: 2014
Photography: Cardinal Photo TX and Bryant Hill Media
Hill Country Apothecary in Lakeway, Texas information / images from Matt Fajkus Architecture
Matt Fajkus Architecture on e-architect
Location:Lakeway, TX, USA ‘
Architecture in the USA
Beechwood Residence, Dallas
Design: Morrison Seifert Murphy
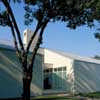
photo from architect
Beechwood Residence
Berkshire Residence, Dallas
Design: Morrison Seifert Murphy
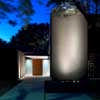
photo : Charles Davis Smith
Berkshire Residence
Winspear Opera House, Dallas
Design: Foster + Partners, architects
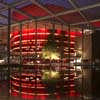
photo : Nigel Young, Foster+Partners
Texan Opera House
Comments / photos for the Hill Country Apothecary in Lakeway Architecture page welcome
Hill Country Apothecary in Lakeway Building
Website: Lakeway, Texas, USA

