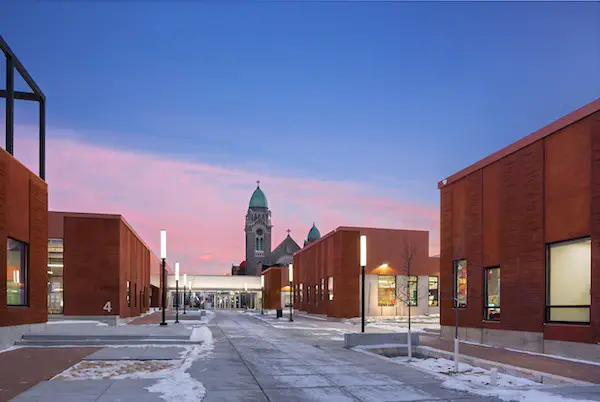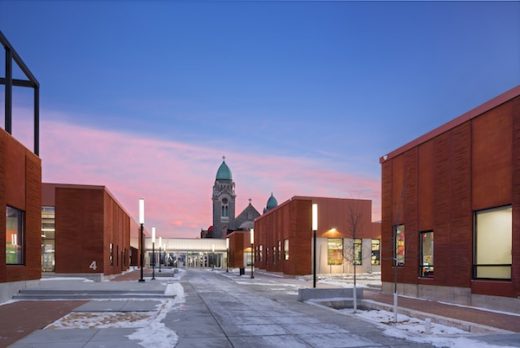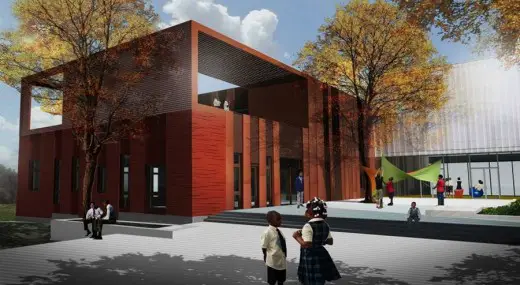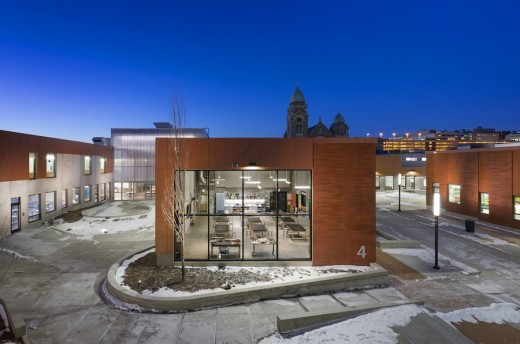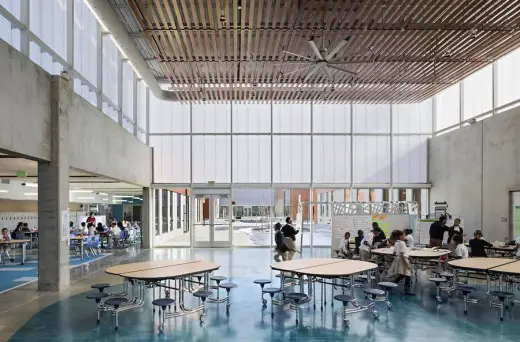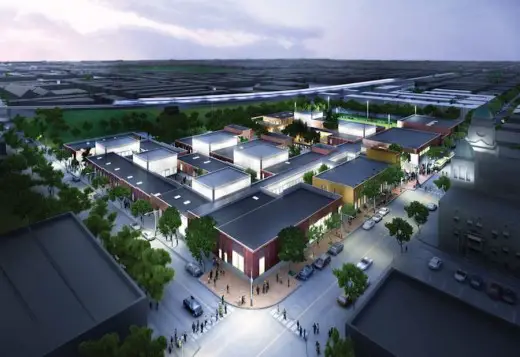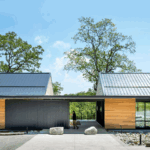Henderson-Hopkins School Baltimore, Maryland Education Building, USA
Henderson-Hopkins School, Baltimore
Maryland Building Development design by ROGERS PARTNERS Architects+Urban Designers, USA
Feb 7, 2014
New Baltimore Public School Designed By Rogers Partners Promotes Progressive Education, Urban Transformation
Design: ROGERS PARTNERS Architects+Urban Designers
Elmer A. Henderson: A Johns Hopkins Partnership School
Henderson-Hopkins School East Baltimore
February 7, 2014 – East Baltimore’s Henderson-Hopkins School, operated by Johns Hopkins University’s School of Education, is a holistic model for social and economic reform of urban neighborhoods via education and health.
Baltimore, MD – Award-winning New York City architecture firm ROGERS PARTNERS Architects+Urban Designers announced today the ribbon cutting of Elmer A. Henderson: A Johns Hopkins Partnership School and the Harry and Jeannette Weinberg Early Childhood Center in East Baltimore.
The $53 million USD, 125,000 square foot school – designed by Rogers Partners, and run by Johns Hopkins University and Morgan State University – is a progressive learning environment for children and a laboratory for the next generation of educators. Rogers Partners won a 2011 competition sponsored by the project’s developers, East Baltimore Development, Inc. to design the new school. The firm is currently redesigning Constitution Gardens at the National Mall in Washington, D.C.
Henderson-Hopkins is the first new public school in Baltimore in the last 23 years. “Henderson-Hopkins School will not only change the way we think about training teachers for the future,” stated David W. Andrews, Ph.D., Dean of Johns Hopkins University School of Education, “it will fundamentally change the way its students learn by providing personalized learning and a leading-edge educational experience.”
Architecture Inspired by East Baltimore
Rogers Partners’ design mirrors the neighborhood’s urban fabric. While most elementary schools are single buildings, the Henderson-Hopkins School is a cluster of “containers for learning” inspired by East Baltimore’s row houses, stoops and social civic spaces.
Its campus is a microcosm of the city: students are grouped by age in small-scale Houses that are bisected by main streets and side streets. Each House has a Commons for lunching and flexible teaching/learning and a defined outdoor Learning Terrace. This decentralizing strategy promotes individual learning and growth, rare for public education.
The building heights are consistent with the surrounding low-rise architecture. Grooved precast concrete on the exterior refers to the “form-stone” typically found throughout Baltimore buildings. The Commons are taller building elements that rise above the low-scale campus, representing education as the center of the community. These vertical elements transform the school into a community landmark, following in the tradition of Baltimore’s church steeples, which stand as social and visual anchors for local neighborhoods.
A Learning Laboratory
The campus’ architecture supports state-of-the-art teaching methods and research. It facilitates Johns Hopkins’ innovative pedagogy with flexible spaces that can accommodate changing teaching methods. The interior spaces are modular and adaptable to any type of pedagogical program and conform to students’ varying learning abilities, habits and ages.
The “Commons” are central multipurpose spaces that provide a home base for nurturing students’ development. Windows everywhere provide optimal sunlight in every building on campus. Rogers Partners researched national precedents to design these traditional and non-traditional learning spaces that accommodate multiple and spontaneous activities.
“This project represents what architecture for education can really be about: enabling students, teachers and community. Our goal was to recover and reimagine an urban fabric rich in opportunity and optimism for East Baltimore and innovate a school concept rooted in the familiar yet ever changing to fulfill a progressive pedagogy,” says Robert M. Rogers, FAIA, principal of Rogers Partners. “In its intentionally porous, safe, urban plan and through the craftsmanship of light, materiality and performance, the design respects history and supports the future of education and of this neighborhood.”
An Urban Regenerator
The project’s developers, East Baltimore Development, Inc. (EBDI) – a non-profit organization established by community, government, institutional and philanthropic partners – built the school as part of broader efforts to revitalize greater Middle East Baltimore.
“EBDI is committed to revitalizing, re-energizing and rebuilding our communities,” says Christopher Shea, EBDI’s President and CEO. “We believe that strong neighborhoods are built around strong public schools. We’re thrilled that Johns Hopkins University has come forward with a model that dovetails with our core principles and that Rogers Partners’ design has helped make it a reality.”
To promote urban regeneration, in addition to the school and early childcare facilities, the campus incorporates a family health center, a library, an auditorium, and a gym, as shared resources with residents and businesses in the community.
About ROGERS PARTNERS Architects+Urban Designers
Based in New York City, ROGERS PARTNERS Architects + Urban Designers is a comprehensive, cross-disciplinary studio that focuses on the city in all its aspects. ROGERS PARTNERS includes architects, urban designers and landscape architects with experience in commissions of all types and sizes. Its projects have won more than 60 design and industry awards and have been presented in prestigious exhibitions, including the Museum of Modern Art in New York City.
Some of their current projects include the redesign of Constitution Gardens and Pavilion on the National Mall, Washington D.C.; the new headquarters for international advertising firm Droga5, New York, N.Y.; SandRidge Energy corporate campus, Oklahoma City, O.K.; the Trinity School expansion, New York, N.Y.; and Syracuse University’s new cogeneration plant, Syracuse, N.Y., USA
Elmer A. Henderson: A Johns Hopkins Partnership School images / information from ROGERS PARTNERS Architects+Urban Designers via Hausman
Website: Henderson-Hopkins Baltimore
Location: Elmer A. Henderson: A Johns Hopkins Partnership School, Baltimore, Maryland, United States of America
Maryland Buildings
Maryland Building Designs
Another Baltimore Building on e-architect
The John and Frances Angelos Law Center at the University of Baltimore
Design: Behnisch Architekten / Ayers, Saint, Gross
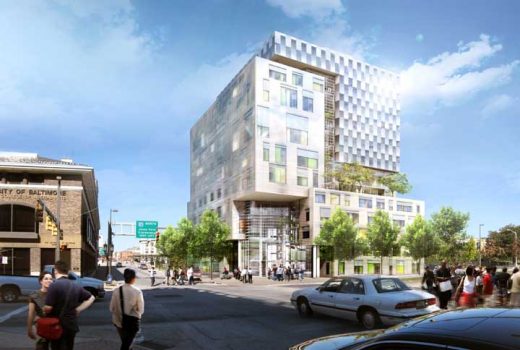
rendering : piratedesign.com
The John and Frances Angelos Law Center at the University of Baltimore
Maryland Buildings – selection
Glenstone Museum Pavilions, Glen Road, Potomac
Design: Thomas Phifer of Thomas Phifer and Partners
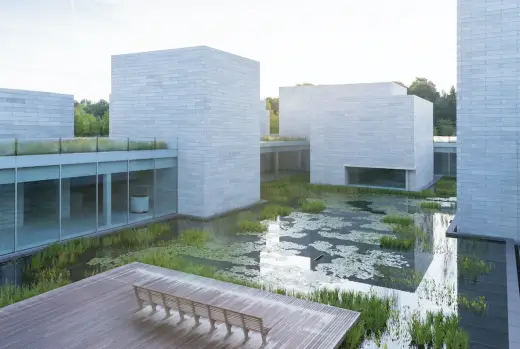
photo courtesy of architects office
Glenstone Museum Pavilions
Tred Avon River House Maryland, Easton
Design: Robert M. Gurney Architect
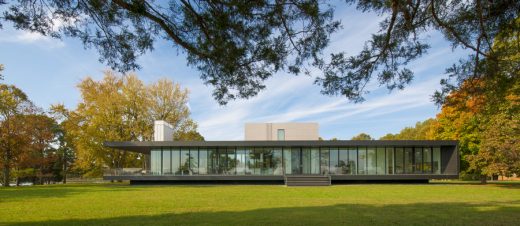
photo : Maxwell MacKenzie Architectural Photographer
Tred Avon River House
Calvin & Tina Tyler Hall, Morgan State University, Baltimore, Maryland
Design: Teeple Architects with GWWO Architects
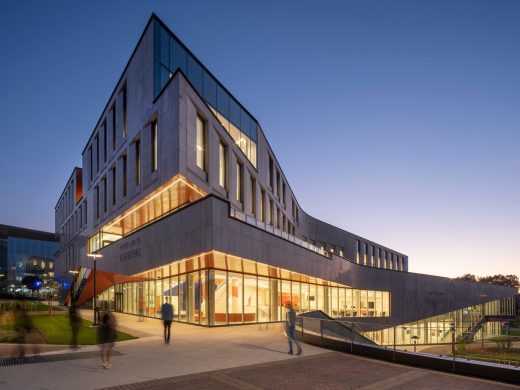
photo : Nic Lehoux
Calvin & Tina Tyler Hall, Morgan State University, Baltimore
Developments in Neighbouring States to Maryland
Polshek Partnership with Ralph Appelbaum Associates
Newseum
Foster & Partners
Smithsonian Institute
Comments / photos for Henderson-Hopkins School East Baltimore – Maryland Education Architecture design by ROGERS PARTNERS Architects+Urban Designers page welcome

