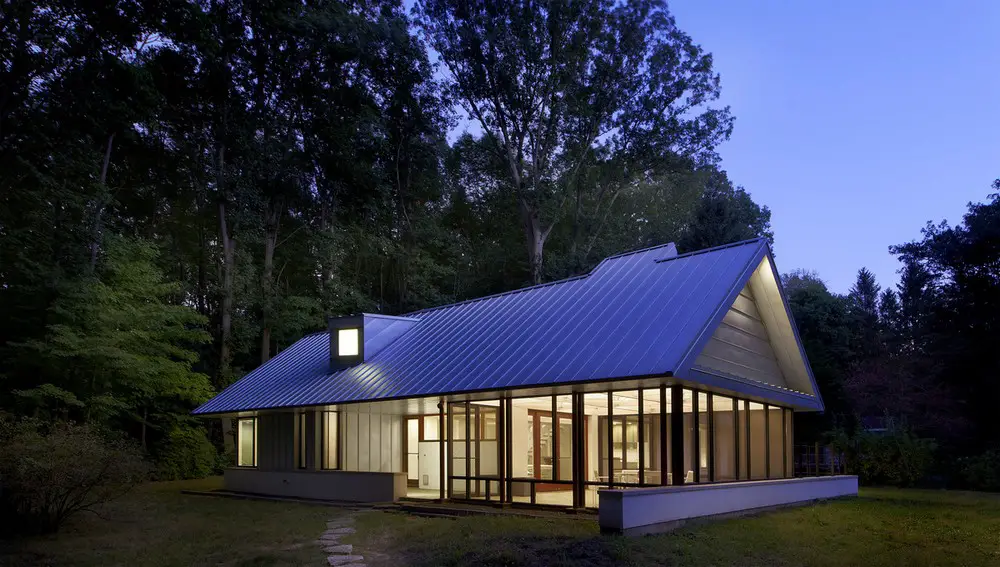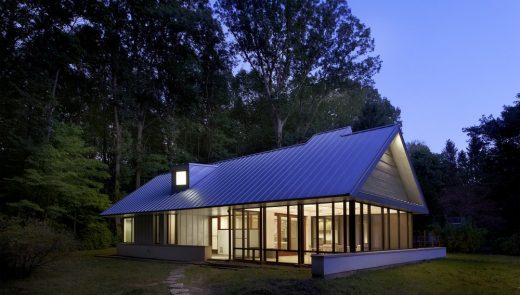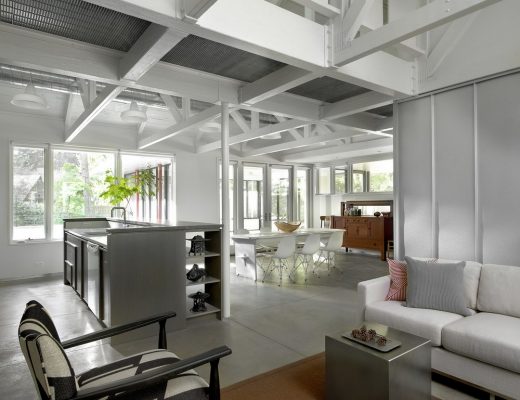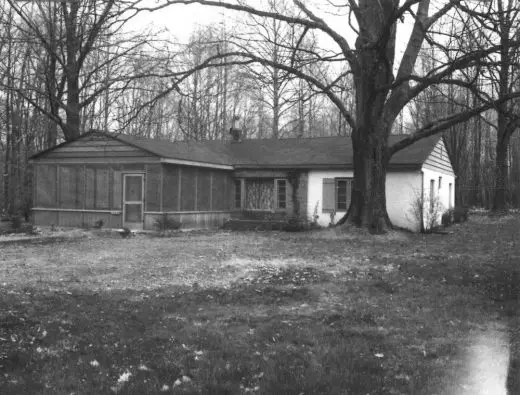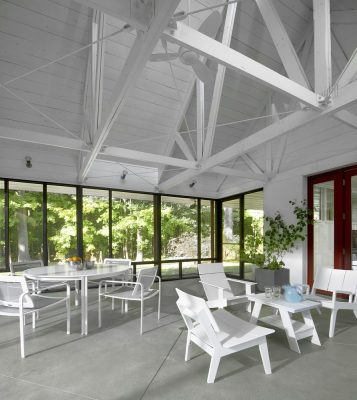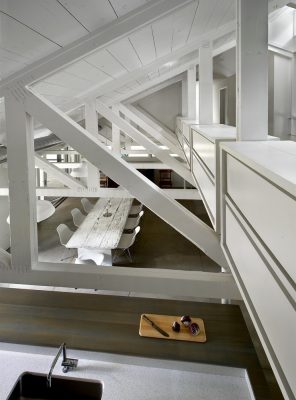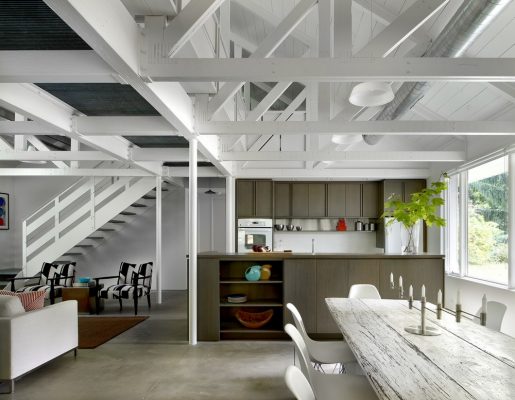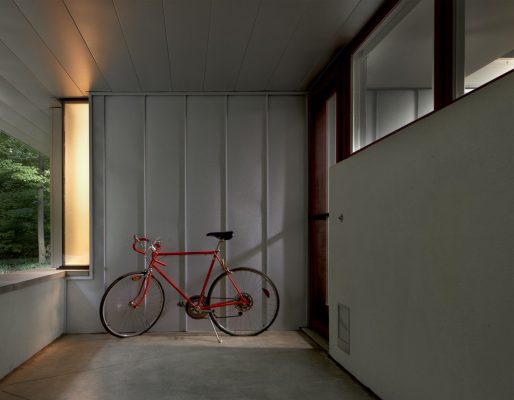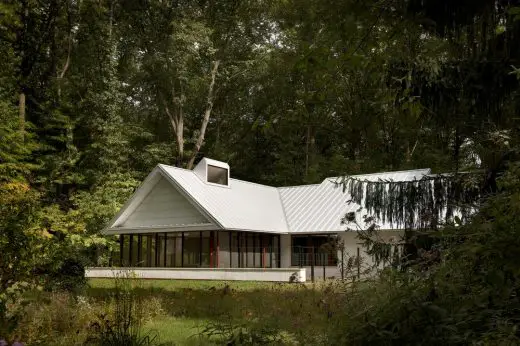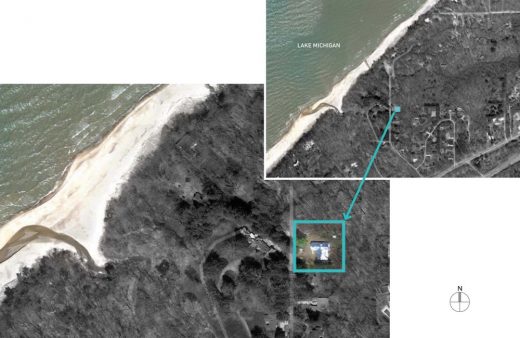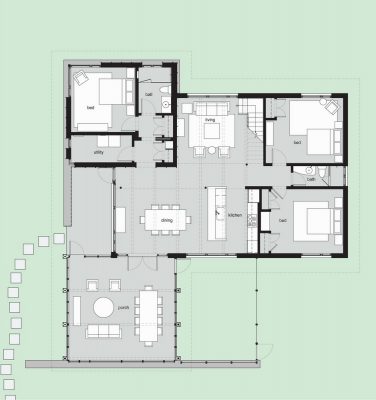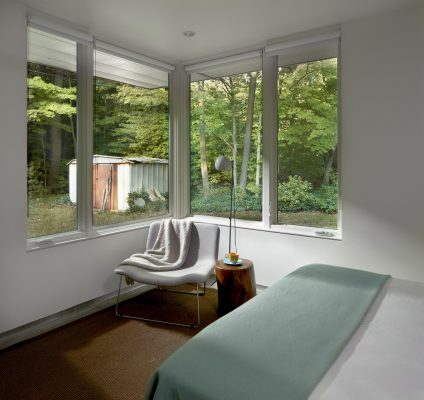Harbert Cottage, Lake Michigan Cabin, MI Real Estate Redevelopment, American Residential Property, USA
Harbert Cottage on Lake Michigan
Contemporary Lakeside Cabin in North America design by Searl Lamaster Howe Architects
Dec 8, 2019
Design: Searl Lamaster Howe Architects
Location: Lake, MI, Michigan, USA
Photos by Tony Soluri
Harbert Cottage, MI
The brief for this project was born from a desire to clearly express the beauty of simple honest construction and basic materials characterizes this gut renovation of a 1950s ranch house, now Harbert Cottage, in a lakeside Michigan community
Exposed wood trusses, polished concrete floors, zinc coated walls and roofing, galvanized metal grating, and white stucco are offset by crimson red casement windows. A screened porch – the epicenter of this summer home – distinguishes the street side facade and provides a direct connection to the gardens surrounding the house.
A geothermal well feeds a radiant heating system embedded in the floor. Structurally insulated panels fabricated offsite provide a superior level of thermal protection.
Local sourcing was used whenever possible for supplies including the windows, cabinetry, drywall, concrete block, trusses, and metal work.
The brief was to reinvigorate and much-loved but much dilapidated cottage owned by the client since the early 1970s.
Some of the key challenges was maintaining the character of the original structure in the renovation. Much of the structure of the house is fully exposed which required extra care in the detailing of connections.
Renovating rather than tearing down the original structure is inherently sustainable. The house features a geothermally heated radiant floors, and high R-value insulation. The structurally insulated roof panels were installed in one afternoon.
Harbert Cottage, Michigan – Property Information
Design: Searl Lamaster Howe Architects
Project size: 1900
Site size: 100000 ft2
Completion date: 2015
Building levels: 2
Photographers: Tony Soluri
Harbert Cottage on Lake Michigan, North America images / information received 081219 from Searl Lamaster Howe Architects USA
Location: MI, United States of America
Michigan Architecture
Michigan Architecture Designs
Douglas House
Design: Richard Meier & Partners Architects LLP
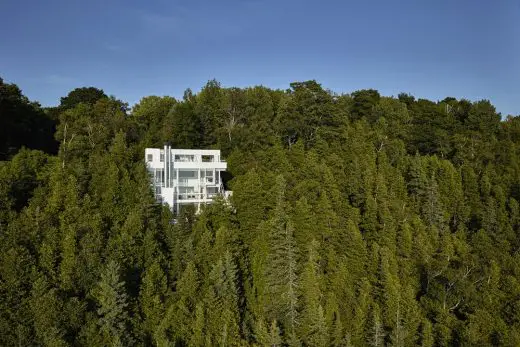
image : James Haefner
Douglas House in Michigan by Richard Meier & Partners Architects on e-architect
Glen Lake Tower
Design: Balance Associates Architects
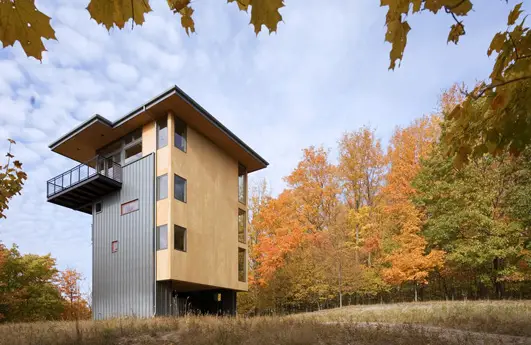
photo : Steve Keating Photography
Glen Lake Tower Michigan
American Architecture Designs
American Architectural Designs – recent selection from e-architect:
One of seventy-nine shortlisted buildings that have won the prestigious 2017 American Architecture Awards ® for the best new buildings designed and constructed by American architects in the U.S. and abroad and by international architects for buildings designed and built in the United States.
Michigan Lake House shortlisted for American Architecture Awards
Comments / photos for the Harbert Cottage on Lake Michigan North America design by Searl Lamaster Howe Architects page welcome.

