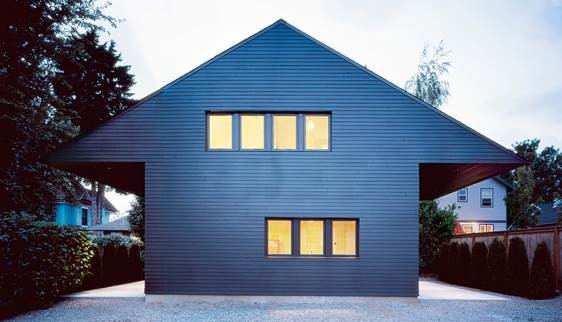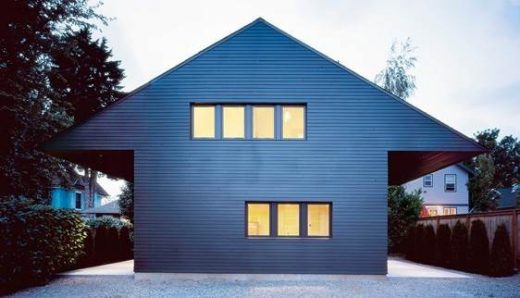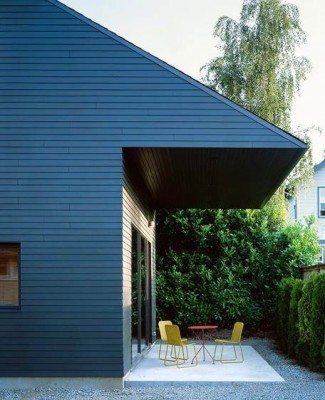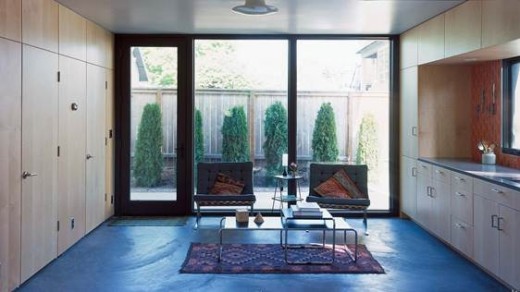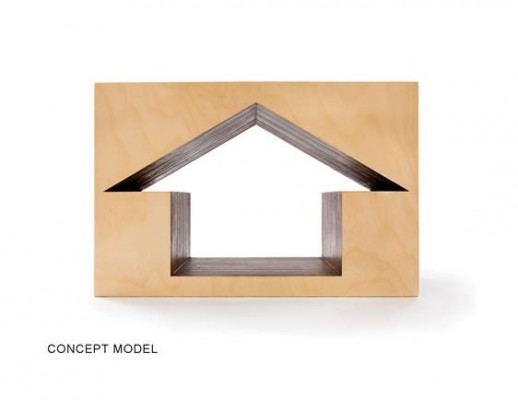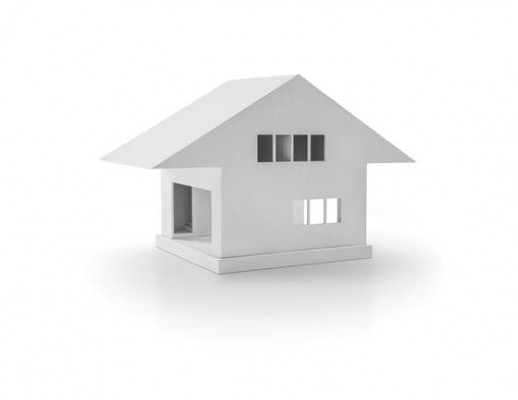Garden House, Home in Portland, Oregon Residential Architecture Images, OR Property Design
Garden House
Contemporary Oregon Residence design by Waechter Architecture
Jan 10, 2015
Design: Waechter Architecture
Location: Portland, Oregon, USA
Iconic House Design for Portland ADU is Surprisingly Spacious
Waechter Architecture Maximizes Allowable ADU Space by Dramatizing Classic Pitched-Roof House Typology forGarden House.
Photos by Sally Schoolmaster
Garden House in Portland
For this house-in-a-backyard, otherwise known as an Accessory Dwelling Unit (ADU), the award-winning Portland architecture firm of Waechter Architecture took Portland’s increased density movement and used it as an opportunity to explore housing iconography, sculptural forms, dual-purpose elements, and explore how to massage small space regulations in order to maximize useable space. They call it Garden House.
Garden House’s exaggerated eaves cantilever 10 feet on both sides of the house creating protected outdoor spaces below and two generous ceiling height bedrooms (and a 2nd bathroom) upstairs – all while staying within Portland’s maximum allowable height for ADU’s. Emphasizing the sculptural quality of the house, these gutter-less eaves are also detailed with formed metal to attain a “knife-edge” profile. Rain falls from this drip edge to a rock garden below.
The client’s existing home is a 1940’s Cape Cod style house. The City of Portland requires that ADU’s match the existing house details such as the roof pitch, window proportions and siding material. The design of Garden House matches these, but re-imagines them into a unique form, as opposed to simply being a copy. “Our client wanted to build a new 800 square foot dwelling in their backyard.
The idea was to build a surprise… a sculpture… an object in the landscape,” says Ben Waechter, Principal of Waechter Architecture. This new structure has the iconic silhouette form of a “house” yet is abstracted into a distilled and pure sculptural form.
If your client wants to do some construction work in the backyard, then he can try this free online roof pitch calculator as it helps him to measure the pitch and length of the rafters that he are need for the construction work. Also, if he wants to get the precise measurement for the roof slope, then he can try the roof slope calculator.)
Garden House materials include regionally procured maple plywood paneling and cabinets on the ground level. Support spaces for this ADU are made up of a stairway and half bath on the north side and a kitchen on the south, bookending the living room.
Photography: Sally Schoolmaster
Garden House in Portland information / images received 100715, from Waechter Architecture USA
Garden House Portland – December 2015
Location: Portland, Oregon, United States of America
American Houses
American Houses – Selection
American House Designs – recent selection from e-architect:
Holley House, Garrison, New York

photo : Michael Moran
Bradley Residence, Arizona
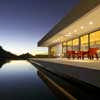
photo : Bill Timmerman
Claremont House, Illinois
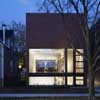
picture : Christopher Barrett, Hedrich Blessing
US Architecture
American Architectural Designs – recent selection from e-architect:
Another contemporary house in Oregon design by Waechter Architecture on e-architect:
Sawtooth Apartments in Lake Oswego – Contemporary Oregon House – 11 Feb 2016
Comments / photos for the Garden House in Portland design by Waechter Architecture page welcome.

