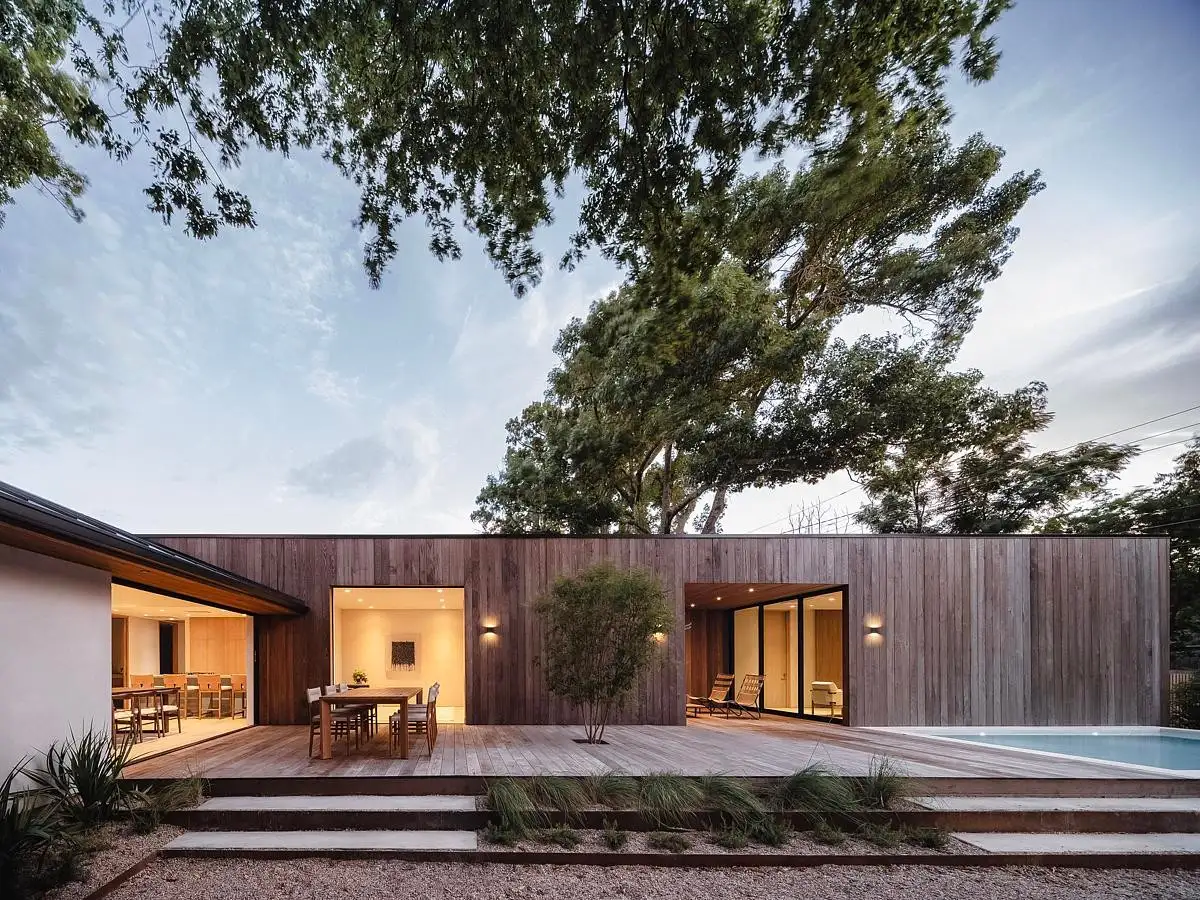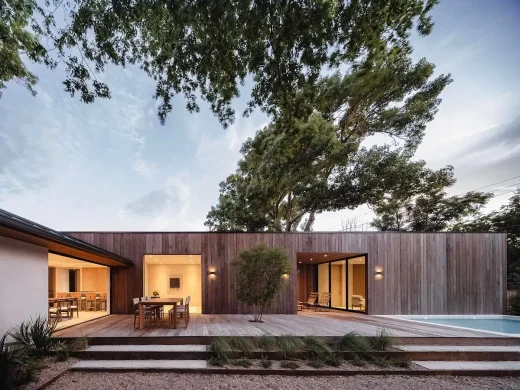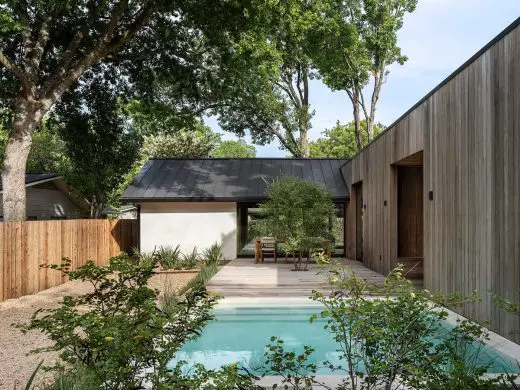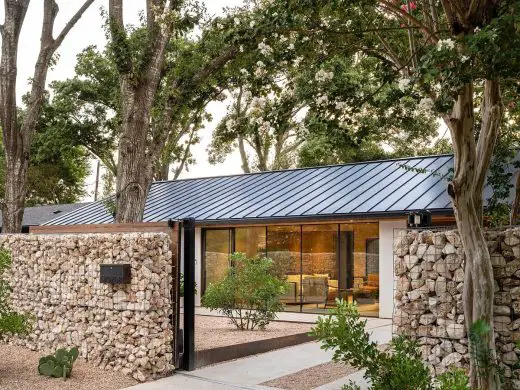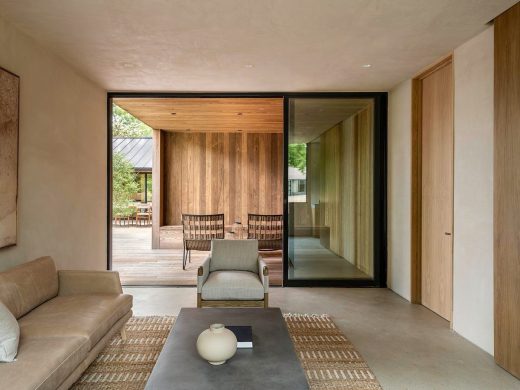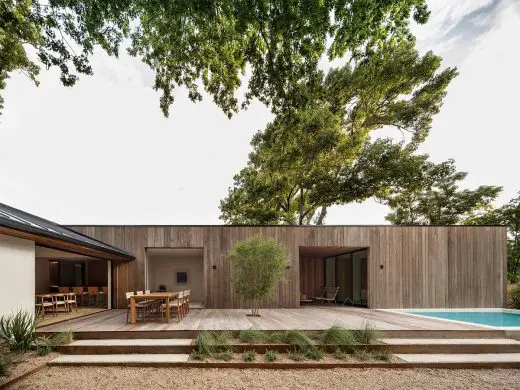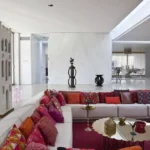Friar Tuck Residence, Austin, Texas residential project, Modern TX real estate images, USA property
Friar Tuck Residence in Austin, Texas
August 22, 2024
Architects: Black Rabbit
Location: Austin, Texas, USA
Photos by Leonid Furmansky
Friar Tuck Residence, USA
Tucked away in the heart of Austin, Texas, the Friar Tuck Residence is a reimagined mid-century home that embodies the perfect blend of sustainability and luxury. This stunning abode, located on Friar Tuck Lane, is a masterpiece of authentic living design principles that not only pays homage to its natural surroundings but also redefines the concept of luxury living.
At 2,294 square feet, the Friar Tuck Residence is a testament to the power of passive solar techniques, which create a sunlit courtyard that bathes the interior spaces in natural light. The design team’s commitment to using old-world natural materials and processes has resulted in a healthy interior environment that is free from artificial dyes, paints, and stains. The result is a space that exudes a sense of simplicity and harmony with nature.
The residence seamlessly merges indoor and outdoor spaces, with the front courtyard encased in a stunning Texas limestone privacy wall that flows effortlessly into the rear pool, deck, and guesthouse via a sleek glass volume. An additional garden courtyard hidden in the Primary Bath creates a tranquil oasis that offers complete outdoor privacy.
This remarkable project, which spanned a site of 8,370 square feet and a project budget of $1.5 million, was brought to life by a talented team of professionals, including photographer Leonid Furmansky, landscape design-build team Native Son Gardens, design-build team Black Rabbit, and co-build team Newcastle Homes. The result is a truly unique and breathtaking living space that redefines the concept of sustainable luxury living.
Friar Tuck Residence in Austin, Texas, USA – Building Information
Architecture: Black Rabbit – https://www.blackrabbit.co/
Project size: 2294 sq. ft.
Site size: 8370 sq. ft.
Project Budget: USD 1,500,000
Completion date: 2024
Building levels: 1
Photography: Leonid Furmansky
Friar Tuck Residence, Austin, Texas images / information received 220824 from Black Rabbit
Location: Austin, TX, United States of America
Texas Architecture Designs
Texan Architectural Designs – recent selection
Confluence Park, San Antonio
Design: Lake|Flato Architects + Matsys
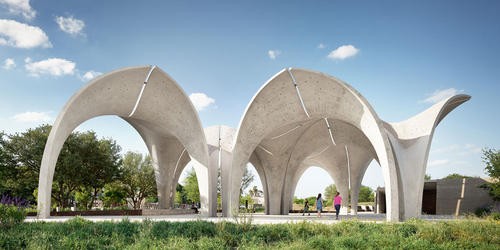
photo : Casey Dunn
Confluence Park San Antonio
River Ranch, Blanco
Design: Jobe Corral Architects
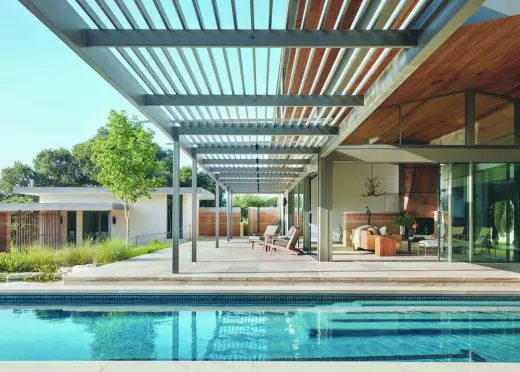
photography : Casey Dunn and Casey Woods
River Ranch in Blanco
Filtered Frame Dock, Austin
Design: Matt Fajkus Architecture
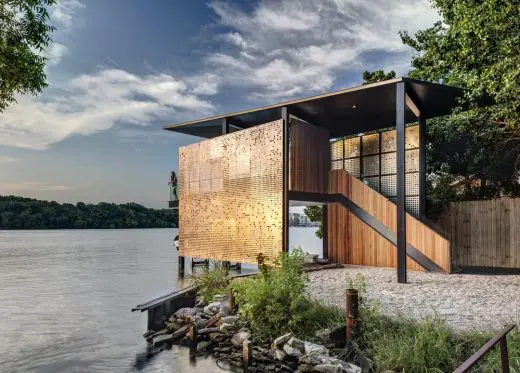
photography : Charles Davis Smith; MF Architecture
Filtered Frame Dock in Austin, TX
Bouldin Creek Residence
Architecture: Restructure Studio
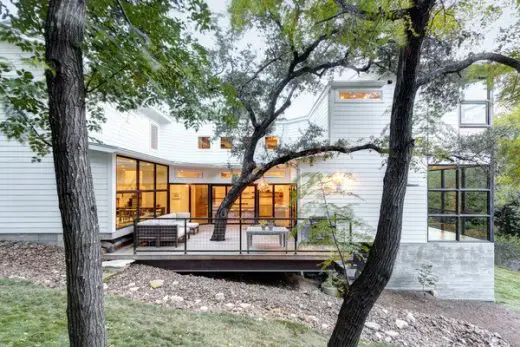
photography : Michael Hsu
Bouldin Creek Residence in Austin, TX
Architecture in the USA
Comments / photos for the Friar Tuck Residence, Austin, Texas design by Black Rabbit page welcome.

