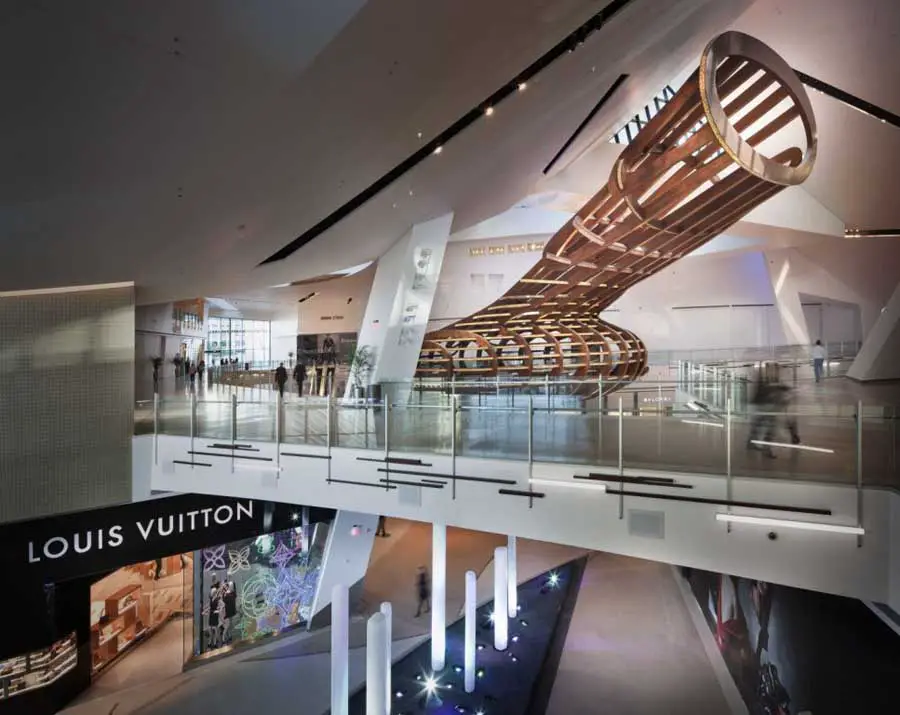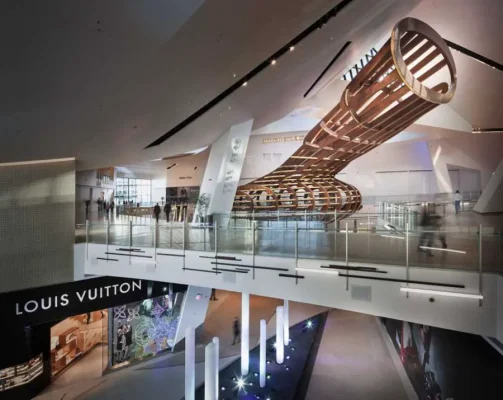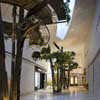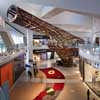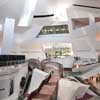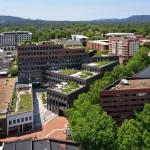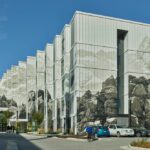The Crystals at CityCenter, American retail entertainment and dining buildings, NV project photo, News, US Design Image
The Crystals at CityCenter, Nevada
Retail Development in Las Vegas, Nevada design by Rockwell Group, USA
Feb 23, 2010
The Crystals Las Vegas
Design: Rockwell Group
Retail Development in Las Vegas, USA – design by Rockwell Group Location: The Crystals is part of the 67-acre mixed-use CityCenter development along the Las Vegas Strip between Bellagio and Monte Carlo resorts.
Images by Rockwell Group
The Crystals at CityCenter
Background:
Rockwell Group is designing the interior architecture for The Crystals, the central retail, entertainment and dining district of CityCenter in Las Vegas. The Crystals will really be the connective tissue between the hotels, resorts and residences that make up CityCenter, serving as the core of this new urban metropolis.
In addition to The Crystals, we are also designing all the exterior hardscape and guest experiences between the other buildings, as well as the interior lobby of The Harmon Hotel, Spa & Residences. We worked very closely with the other architects for CityCenter, such as Gensler and Studio Daniel Libsekind, to achieve the development’s LEED parameters, utilizing with cutting edge techniques and materials.
Design Concept:
Rockwell Group conceived The Crystals as an abstracted 21st century park that would be a social gathering place for shopping and dining, a natural and electronic landscape with a variety of exciting live components. Vegas used to be a place that was separate from real time and space, and The Crystals will reintroduce and celebrate nature and seasons. This focus on the 21st century park as our design narrative was a conscious response to CityCenter’s aspirations of being environmentally conscious and green.
Design Highlights:
The Crystals is created with an organic, curvilinear vocabulary, setting up a dramatic contrast and dialogue with the sharp edges of the rest of the CityCenter complex. The exterior hardscape and landscape of The Crystals transitions fluidly into the interior, seamlessly creating the sense of a continued urban streetscape from the exterior inward.
The interior exhibits mostly interpretations and abstractions of nature that softly counterbalance the rigidity of the crystalline canopy. A three-story abstract sculpture of wooden horizontal slabs resembles a modern tree house. Floor-to-ceiling columns with a trellis above with beautiful hanging plants – a reinvention of a gazebo.
LEED Silver Elements:
Beyond the actual design, however, was the effort to use materials, techniques and processes that were in keeping with LEED silver specifications.
– All the woods we used are FSC (Forest Stewardship Council) certified, including the sapele and mahogany used for the tree house, and the mahogany for the balcony rail and planters.
– We chose bamboo as the material for the flowing grand stair that goes up 24 feet, inspired by the Spanish steps in Rome. Bamboo is a wood that easily replenishes, so we thought it would make sense to highlight it in a central design feature.
– Themed elements construction will be fabricated off site to allow for the majority of off-gassing to occur off the premises.
– Integrated walk-off grates – all entries will have integral walk off grates to help with indoor air, maintenance, and durability of finished surfaces.
– No added urea formaldehyde to wood products.
– All the substrates, sealants and the terrazzo flooring contain no toxic agents, and comply with all LEED criteria.
– Many of our structures use 100% recycled steel, including the hanging garden.
– Water efficient fixtures will achieve 38% savings over code, over 1.8 million gallons of water saved annually.
– All the integrated lighting are energy efficient LED systems.
– $264,241 in energy savings per year, based on energy efficiency measures, which is 15.7% better than code.
The Crystals at CityCenter Las Vegas – Building Information
Location: The Crystals is part of the 67-acre mixed-use CityCenter development along the Las Vegas Strip between Bellagio and Monte Carlo resorts.
Size: 500,000 SF
Completion: Nov 2009
Use: Retail, Entertainment, Dining
Client: MGM MIRAGE
Images: Rockwell Group
The Crystals at CityCenter images / information from Rockwell Group
Location: Las Vegas, Nevada, USA
CityCenter Las Vegas Development : Buildings Photos + Architects
CityCenter Las Vegas Buildings
The Vdara Condo Hotel
Rafael Vinoly
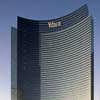
photo : Brad Feinknopf
Vdara Hotel & Spa CityCenter + further information at Vdara Condo Hotel
ARIA Resort & Casino
Design: Pelli Clarke Pelli Architects
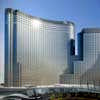
image : CityCenter Land, LLC
ARIA Resort
Veer Towers
Design: Helmut Jahn Architects
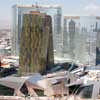
picture from architect
Mandarin Oriental Residences
Design: Kohn Pederson Fox Associates
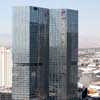
picture from architect
Mandarin Oriental Hotel
The Crystals
Design: Studio Daniel Libeskind
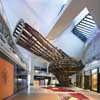
image from the Rockwell Group
The Crystals at CityCenter – design by Rockwell Group
CityCenter Las Vegas Development : Retailers
CityCenter Building : Veer Towers
The Crystals architect : Studio Daniel Libeskind
American Architecture Designs
American Architectural Designs – recent selection from e-architect:
Comments / photos for The Crystals CityCenter Nevada Las Vegas building interior design by Rockwell Group, page welcome.

