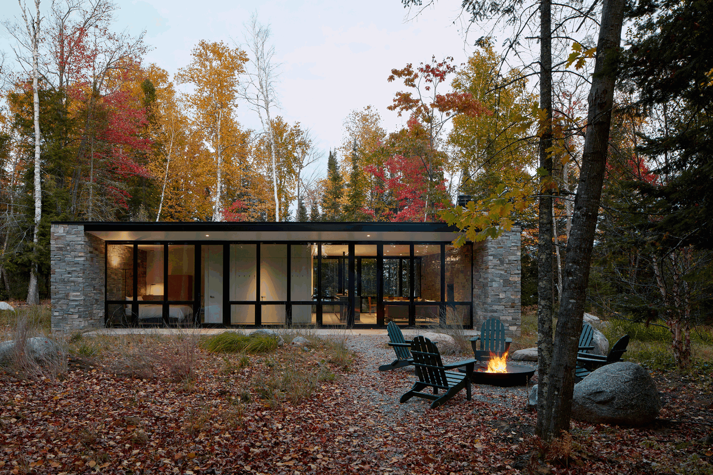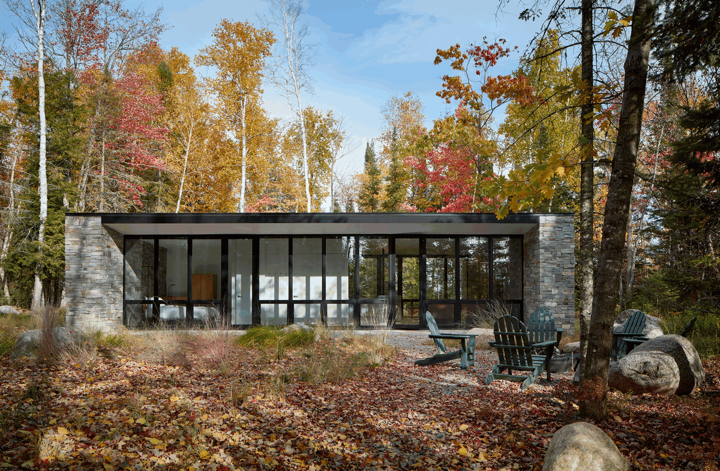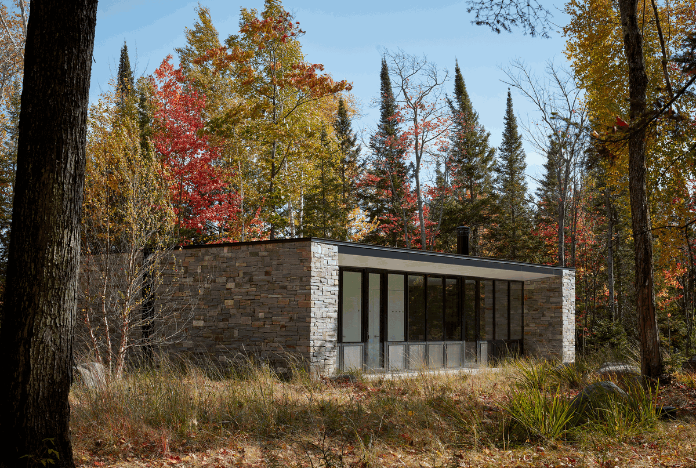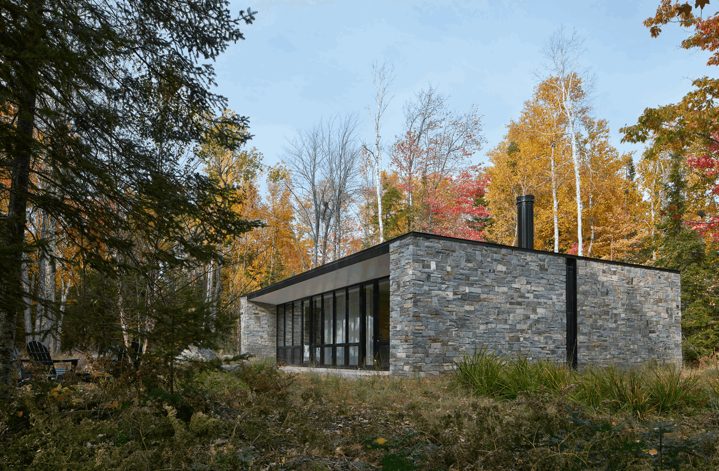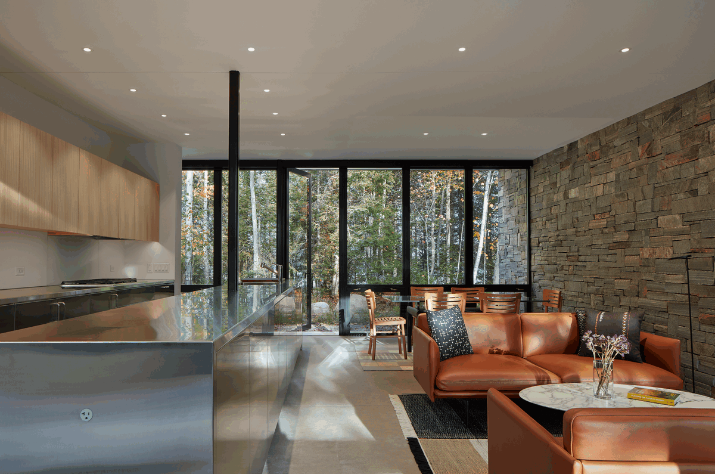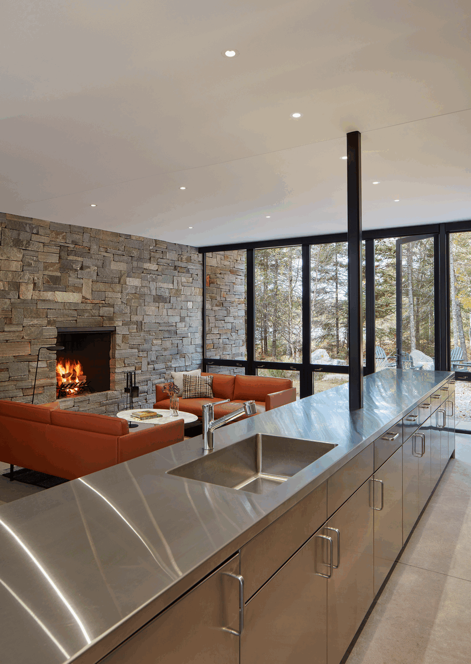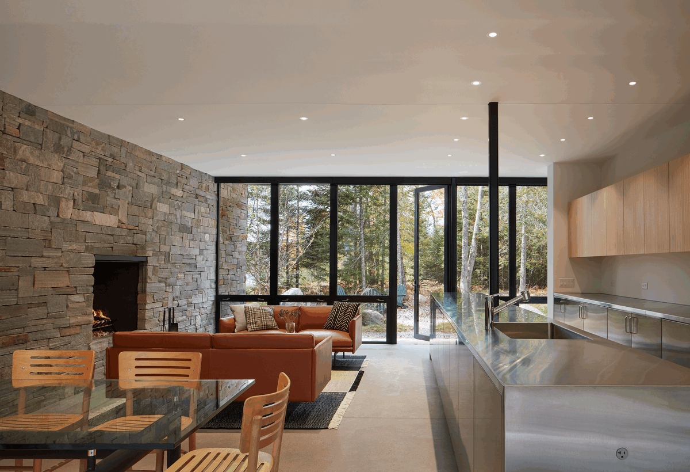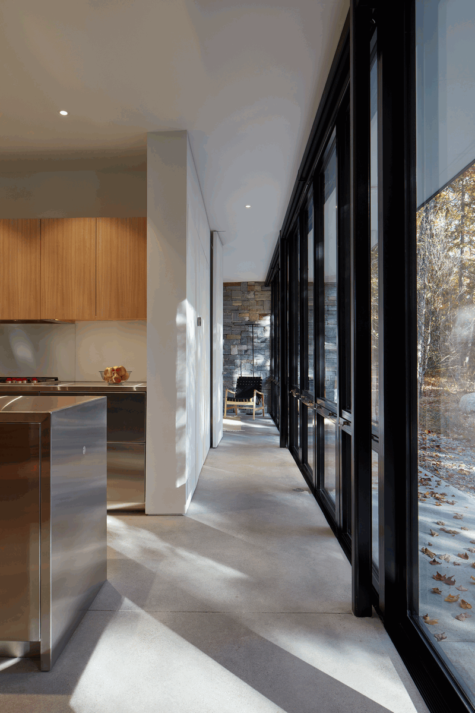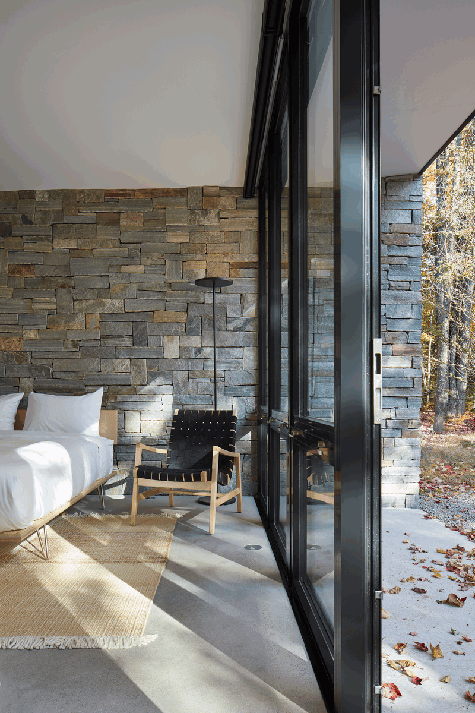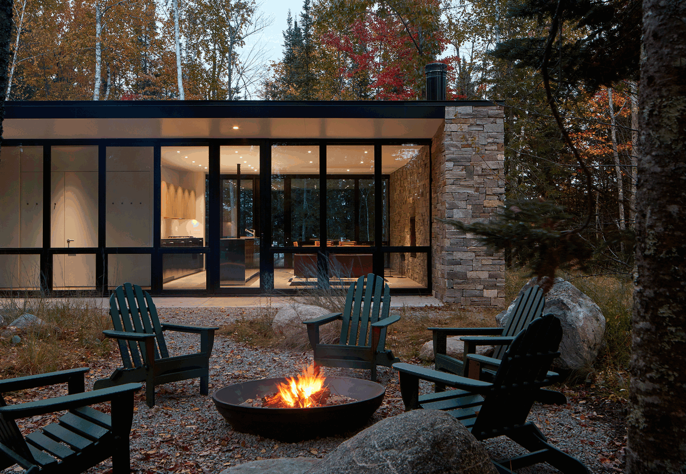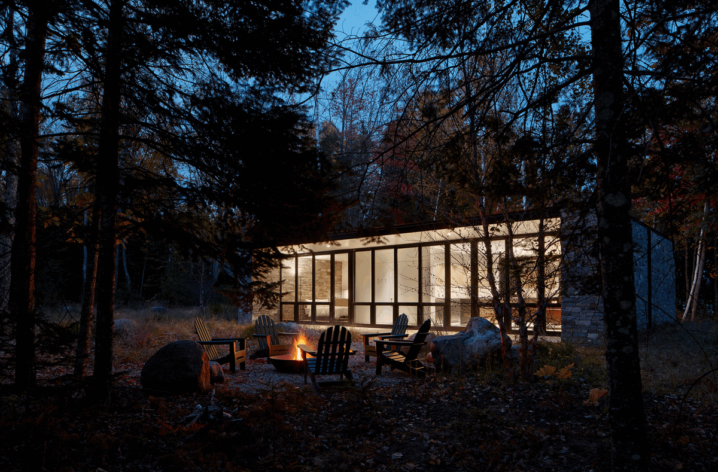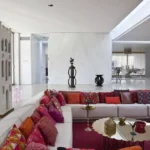Clearwater Lake Retreat Northern Wisconsin, USA residence architects, Contemporary US holiday home photos
Clearwater Lake Retreat in Northern Wisconsin
November 10, 2023
Design: Wheeler Kearns Architects
Location: Northern Wisconsin, United States
Photos by Steve Hall
Clearwater Lake Retreat, USA
An esteemed graphic designer from Chicago has realized his dream of building Clearwater Lake Retreat, a fishing retreat on a secluded lake in Northern Wisconsin.
Located on a flat clearing within a 2.5 acre heavily wooded site sits a new single-story modernist structure, carefully positioned to maximize views and its connection with nature. Floor-to-ceiling glass spans between two heavy stone walls that anchor each end of the concise, rectilinear form. A shallow, butterfly-shaped roof hovers overhead, sloping upwards ever so slightly to accentuate the views out towards the lake and forest while also extending past the glass walls to create a covered porch on two sides.
Inside, spaces are at once functional and universal. The program includes a large communal space for cooking, living, and dining, two private bedrooms, and a central core volume that conceals a mechanical room, two bathrooms, and storage. All areas are heated by hydronic floor heat and radiant tubing in the three-foot thick masonry walls.
A wood-burning fireplace is integrated into the living room’s stone wall, providing a traditional rural focus and an extra heat source. In warmer months, the rooms are naturally ventilated and cooled, relying on operable windows and shade from the tall trees.
Accents of wood, stainless steel, and white painted walls and ceiling complement the simple palette of black metal frame windows, concrete floor, and horizontally stacked stones of varying shades of gray.
Artificial illumination is limited to a small amount of recessed lighting in the living area and highlighting work surfaces in the kitchen and bathroom; small floor lamps light the bedrooms.
Surrounded by a forest of maple, aspen, red oak and pine trees, light filters into the home through the expansive glass walls creating a year-round dappled sunbath. It’s a long-time vision come to fruition and a perfect escape to nature from a busy city life.
About Wheeler Kearns Architects
Based in Chicago, Wheeler Kearns Architects – https://wkarch.com/ is a collective practice of architects devoted to creating places that embody their clients’ purpose, energy, and vision. The 18-person firm designs inclusive spaces for mission-driven organizations in education, the arts, and social services.
Since its founding in 1987, Wheeler Kearns has twice been named by a national jury as AIA Chicago’s Firm of the Year. The award honors sustained outstanding achievement and excellence in a body of work produced by a firm over time. Learn more at wkarch.com.
Photographer: Steve Hall
Clearwater Lake Retreat, Northern Wisconsin, USA imahes/information received 101123 from Wheeler Kearns Architects Chicago, IL, USA
Location: Northern Wisconsin, United States of America
Wisconsin Architecture
Contemporary Wisconsin Homes
Haas Valley Farm, Potosi
Architecture: Searl Lamaster Howe Architects
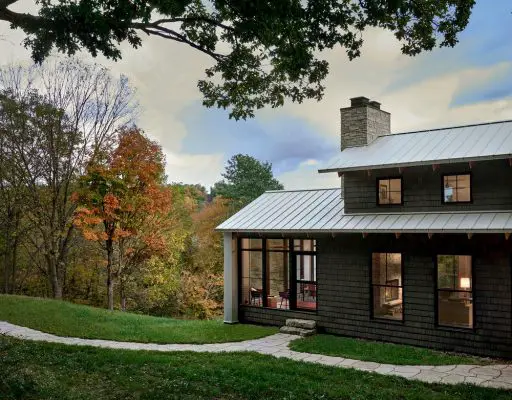
photo : Tony Soluri
Haas Valley Farm, Potosi
Design: Johnsen Schmaling Architects
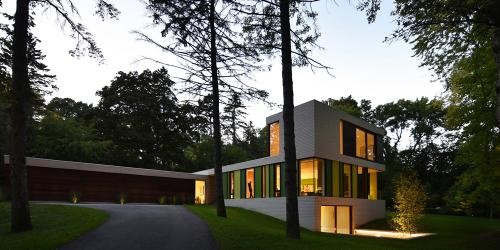
photograph : John J. Macaulay
New house at Fox Point
New Wisconsin Architectural Projects
Milwaukee Public Museum, Milwaukee
Design: Ennead Architects and Kahler Slater
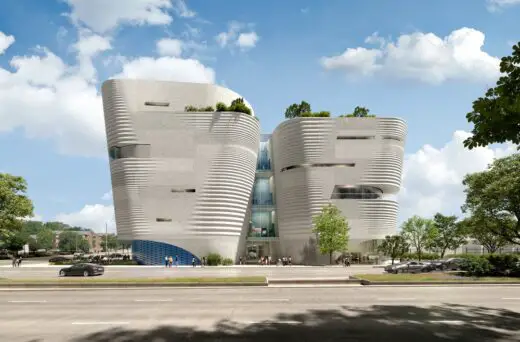
image Courtesy architecture office
Milwaukee Public Museum
The Wall of Resistance – Cold War Veterans Memorial
Architects: Collaborative Architecture
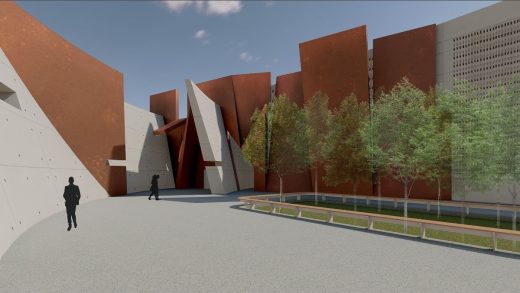
image courtesy of architecture practice
Cold War Veterans Memorial Wisconsin
G5 Brewing Company, Beloit
Architects: Cushing Terrell
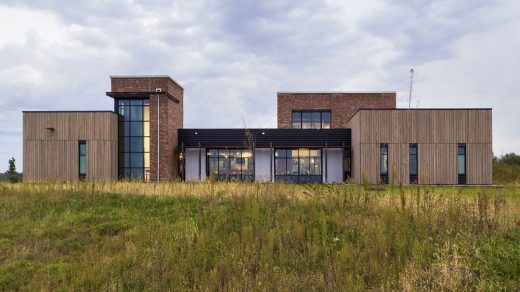
photo : Ryan Hainey Photography
G5 Brewing Company in Beloit
– Architectural Tours News
Design: Frank Lloyd Wright Architect
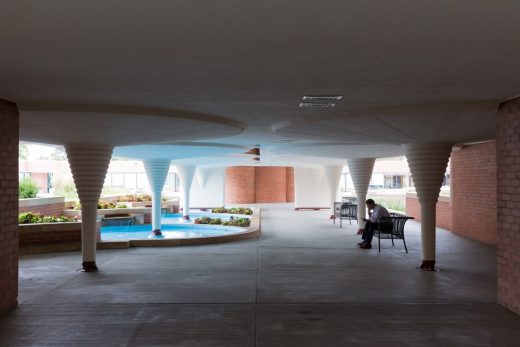
photo : Iwan Baan, Courtesy the Chicago Architecture Biennial
SC Johnson Headquarters Racine
American Houses
Arado WeeHouse, Wisconsin, USA
Design: Alchemy Architects
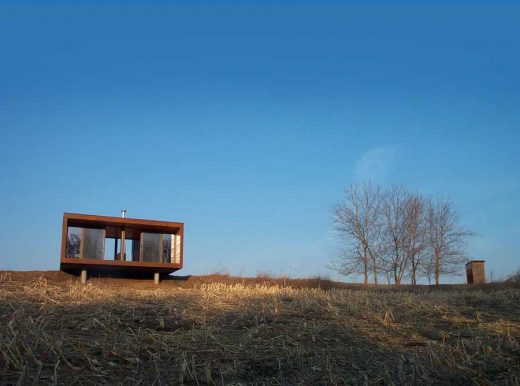
image from architects
Prefabricated House – Prefabricated Modular Vacation Retreat
Philip Johnson Glass House, New Canaan, Connecticut, USA
Philip Johnson Glass House
American Houses – Selection
Martin House, Buffalo
Design: Frank Lloyd Wright architect
Comments / photos for the Clearwater Lake Retreat, Northern Wisconsin, USA page designed by Wheeler Kearns Architects welcome.

