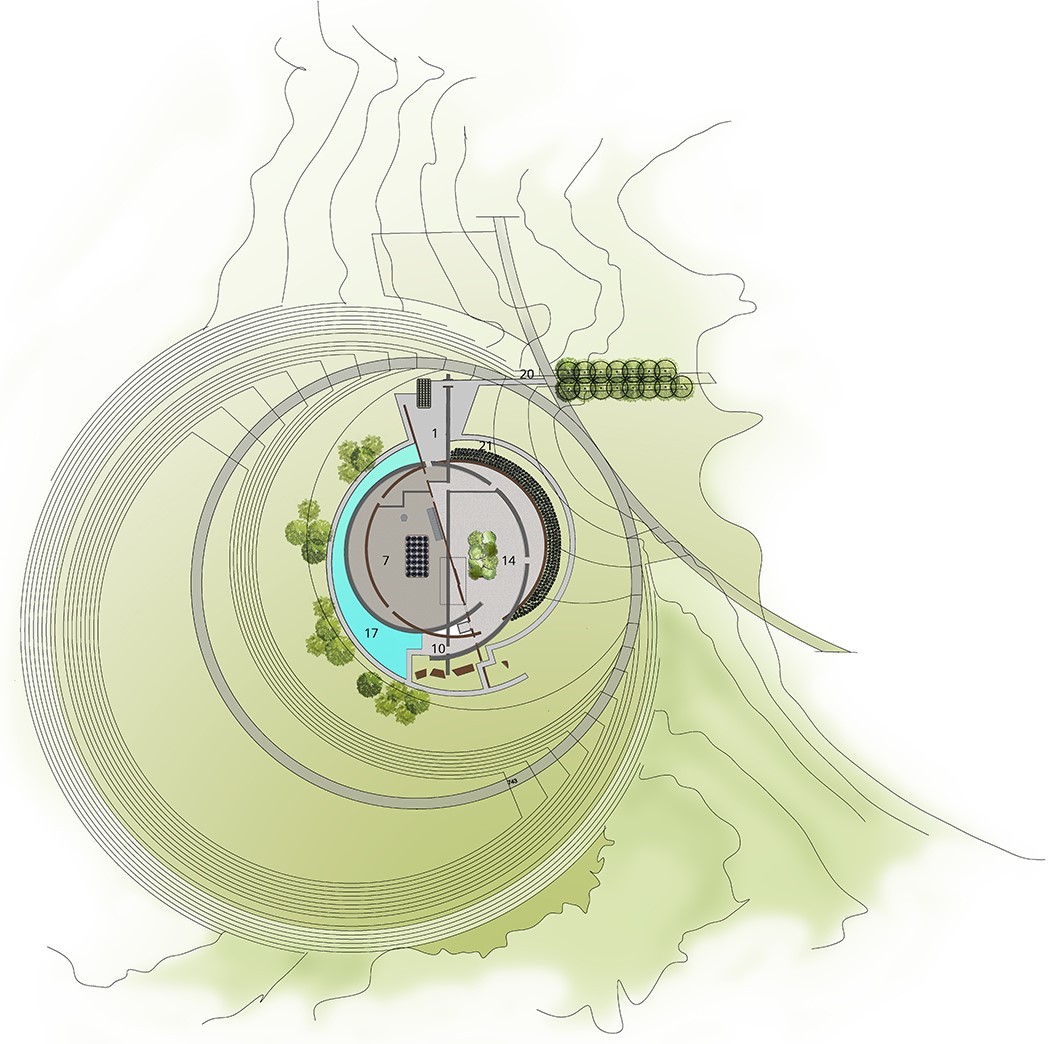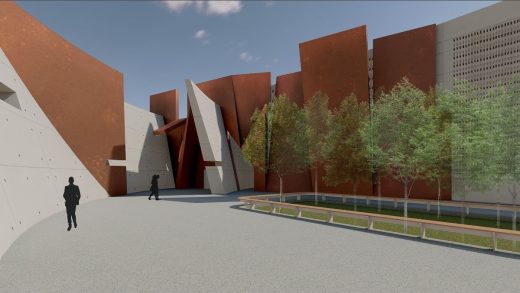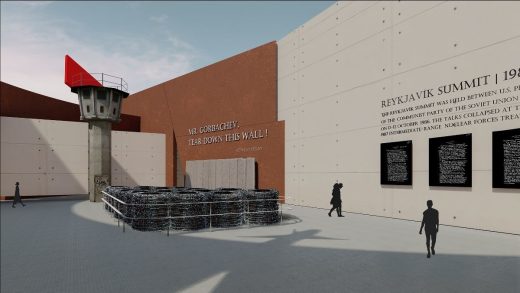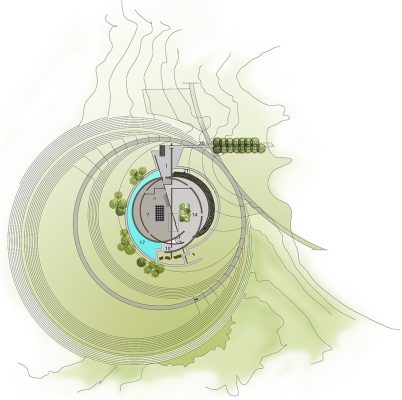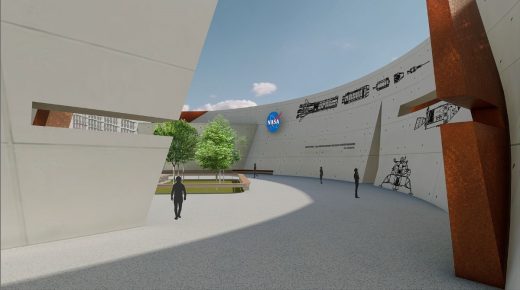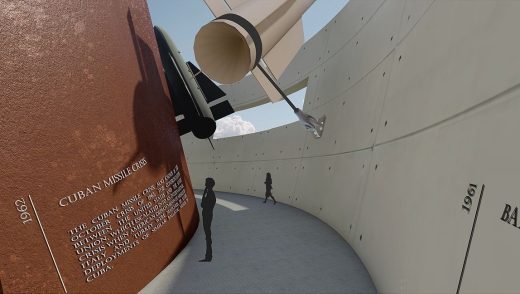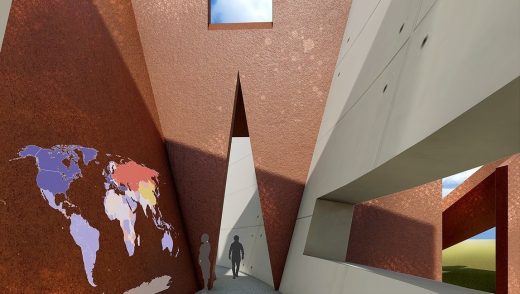Cold War Veterans Memorial Wisconsin, US Wall of Resistance, Collaborative Architecture design
Cold War Veterans Memorial, Wisconsin
October 21, 2021
Architects: Collaborative Architecture, India
Address: Wisconsin, United States of america
The Wall of Resistance
Cold War Veterans Memorial, Wisconsin, USA
Design Research and International Competitions-3
The Wall of Resistance – Cold War Veterans Memorial, Wisconsin
The following is Collaborative Architecture’s proposal for the Cold War Veterans Memorial International Competition, by Pritzker Foundation. Even though the project could not make it to the shortlist; the design studio reckon the entry as a significant work in the studio’s oeuvre, as the proposal successfully translates a difficult & abstract idea into an absorbing experiential architecture.
The Dog Tags populate the Wall of Resistance seen with destabilized Iron Wall
The memorial encapsulates, layered and often contradicting complexities of the Cold War, through a series of immersive visitor experiences. The proposal explores Walls, as a metaphor for divided ideologies. The Berlin wall remains the most paradigmatic example of the conflict infrastructure of the Cold War era. It’s manifestation as a symbol of anti-democratic and repressive governance is prominently depicted. In that sense, the archetypal element is pushed into the political space, deforming / distorting its perception, scale and associative meanings.
Zone of Conflict – Replica of the Watch Tower and sections of theBerlin Wall
The visitors are engaged with experiential spaces, artifacts related to and reminiscent of the era that draws light into the cultural, economic and technological impact the Cold War had, and continues to have on American lives. These are depicted as timelines on the walls and through digital interfaces, accessed by the visitors via their devices.
Two curved walls, 9m in height, represent the bi-polar world, driven by two economic and social systems, which take diametrically opposite premises. The socialist premise is represented by an impervious steel wall. (The references are the Iron Curtain and for most socialist economies, steel production was seen as the idea of self-reliance /economic index). Punctured exposed concrete forms the other.
Two straight walls, 12m in height cut across these intertwining curved walls, represent the competing political ideologies. The Iron Curtain is depicted to become unstable, after violently intersecting a more stable world order. The concrete wall is depicted as the Wall of Resistance / Memory, commemorating the service and sacrifice of the veterans. Dog tags of the military personnel, who served and lost their lives, populate the wall.
Zone of Triumph– Showcases the technological and economical leap by the US
The Memorial is dived into two zones; the visitors enter the Zone of Conflict, which takes them through some of the most tumults years of proxy wars and near nuclear annihilation. There are zones meant to honour the Wisconsin regiment and celebrates its central role as the force of resistance. The visitors enter the Zone of Triumph, after passing through dedicated area for the Wisconsin Regiment.
This zone depicts the accomplishments of Cold War in the economic, technological and cultural realms. This area also features an abandoned Fallout Shelter; a reminder of how close the world had come to a catastrophic nuclear conflict.
Collaborative Architecture
Collaborative Architecture is going global with their first international studio based in Riyadh, Saudi Arabia.
Collaborative Architecture Mumbai
G/4 Amit Industrial Estate
Dr. SS Rao Road Lalbaugh
Mumbai, India 400012
[email protected]
www.collaborativearchitecture.com
Cold War Veterans Memorial Wisconsin, USA images / information received 211021 from Collaborative Architecture
Location: Wisconsin, United States of America
Wisconsin Buildings
Wisconsin Architectural Designs
Design: Frank Lloyd Wright Architect
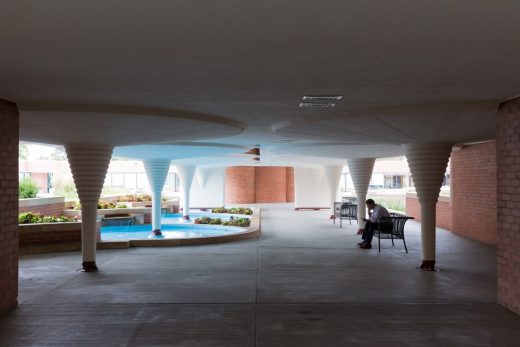
photo : Iwan Baan, Courtesy the Chicago Architecture Biennial
SC Johnson Headquarters Racine by Frank Lloyd Wright
G5 Brewing Company, Beloit
Architects: Cushing Terrell
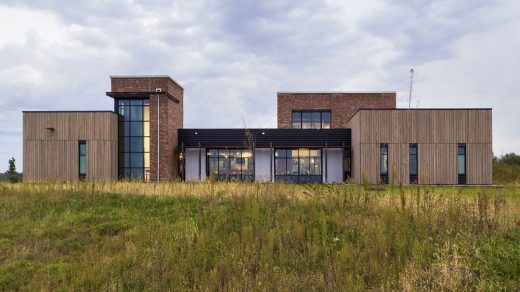
photo : Ryan Hainey Photography
G5 Brewing Company in Beloit
, Wisconsin, United States
Design: Johnsen Schmaling Architects
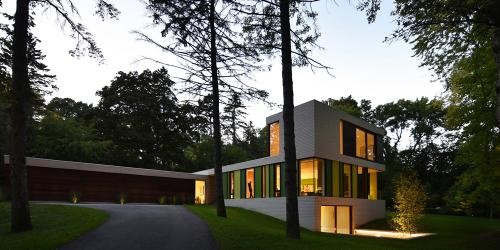
photograph : John J. Macaulay
New house at Fox Point
Fortaleza Hall, Racine
Design: Foster + Partners
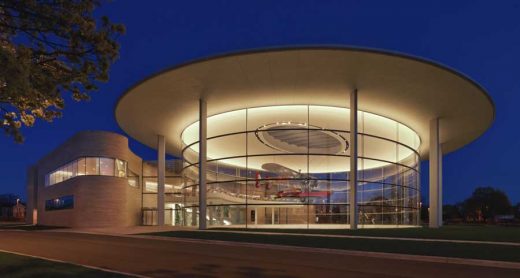
photo : James Steinkamp_Steinkamp Photography
S C Johnson Headquarters Wisconsin : S C Johnson Headquarters campus
The Usonian Inn, Wisconsin River Valley, WI
Design: J C Caraway architect
The Usonian Inn Wisconsin
Wisconsin Institutes for Medical Research Building
Design by HOK with Zimmerman Architectural Studios, Inc.
Wisconsin Institutes for Medical Research Building
Contemporary US Architectural Designs
Comments / photos for the Cold War Veterans Memorial Wisconsin, USA design by Collaborative Architecture page welcome

