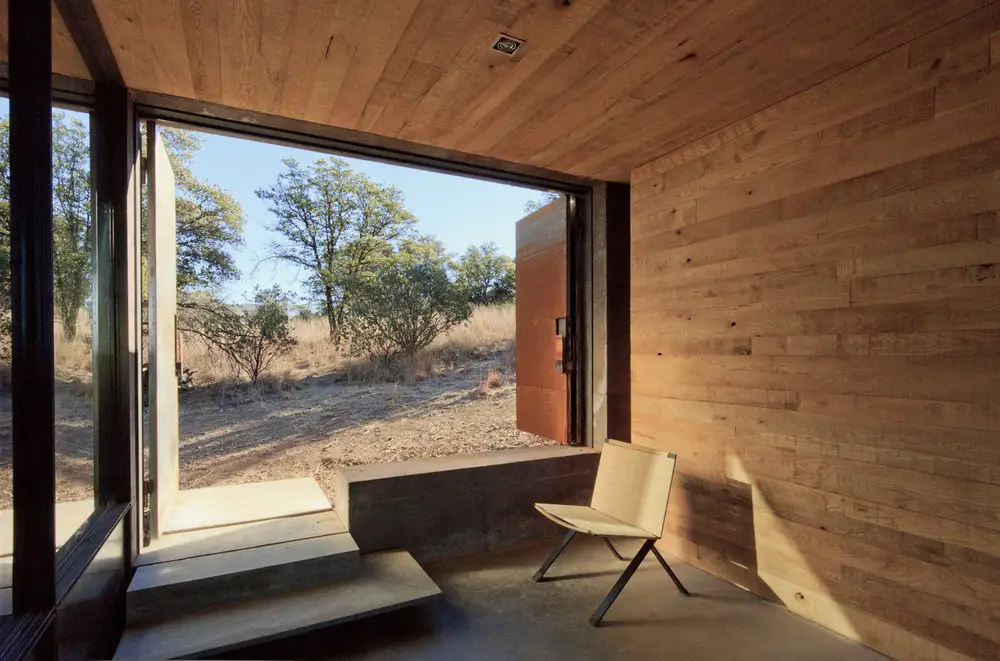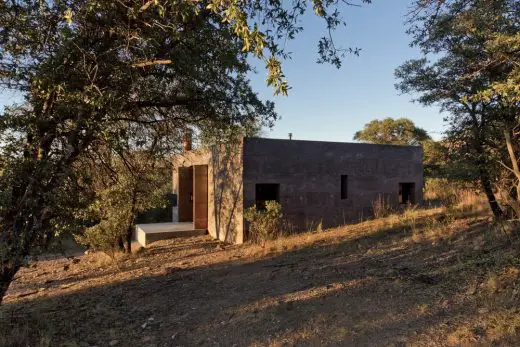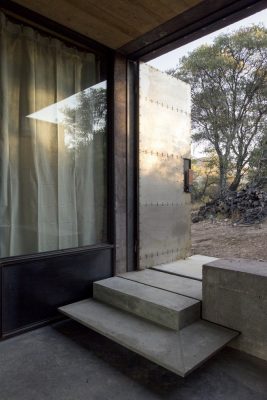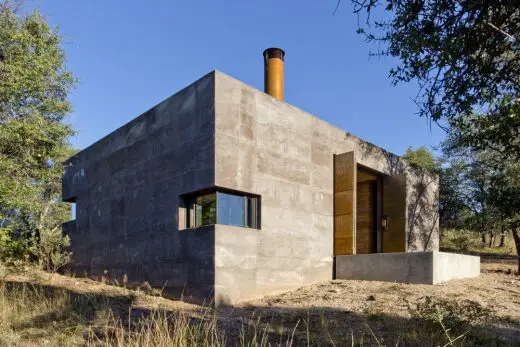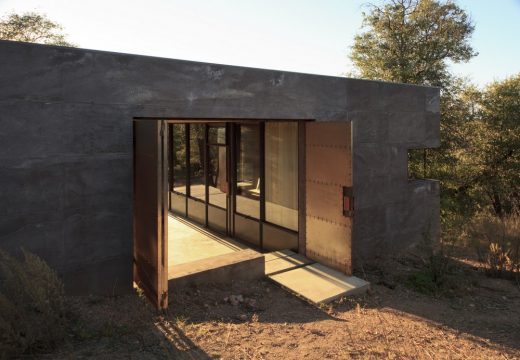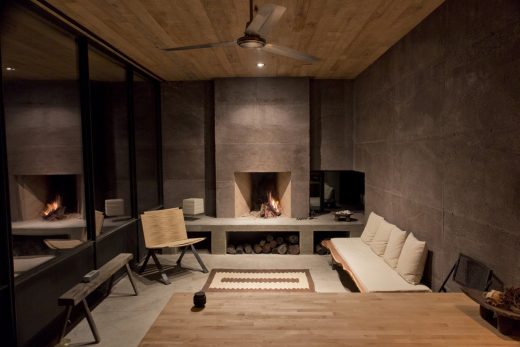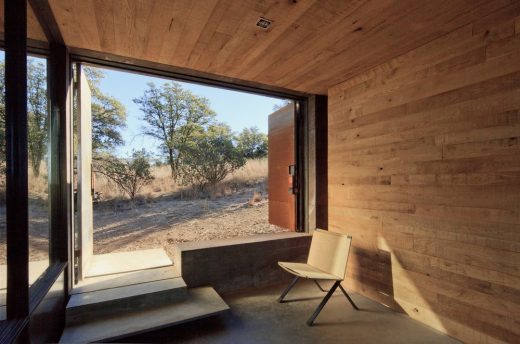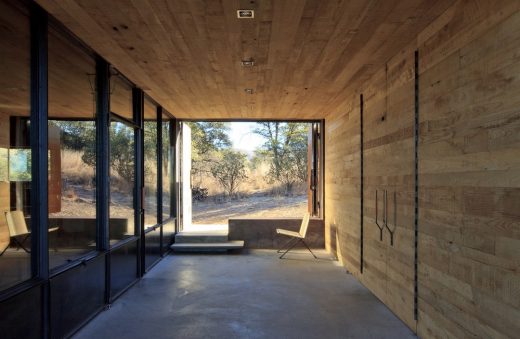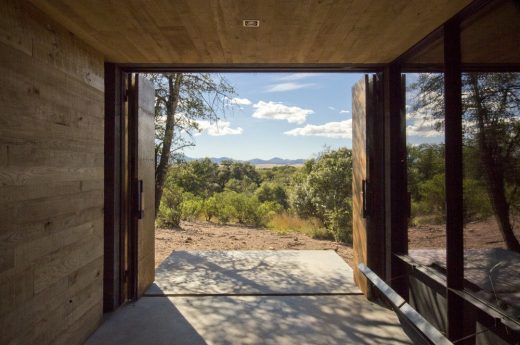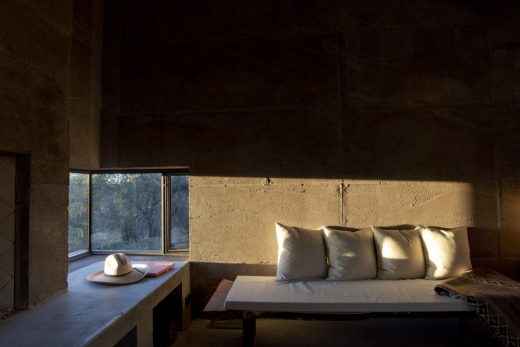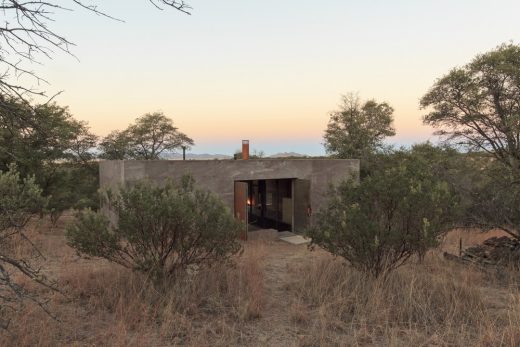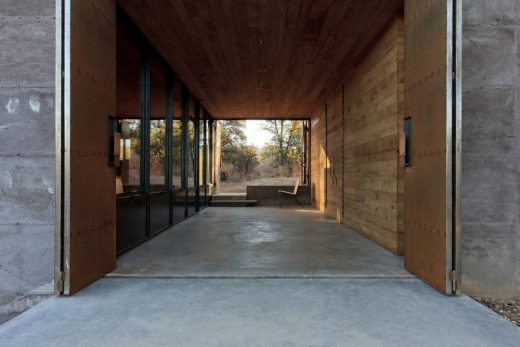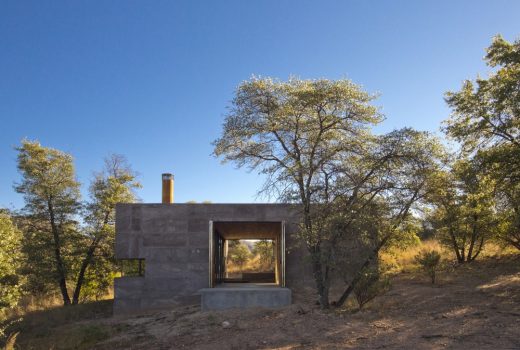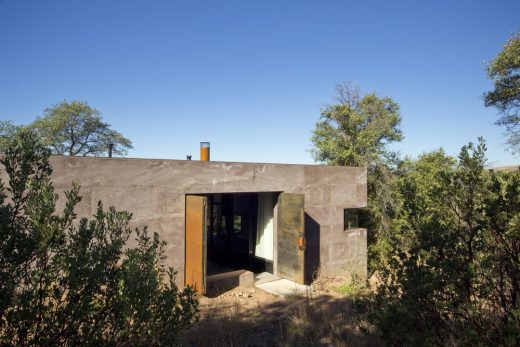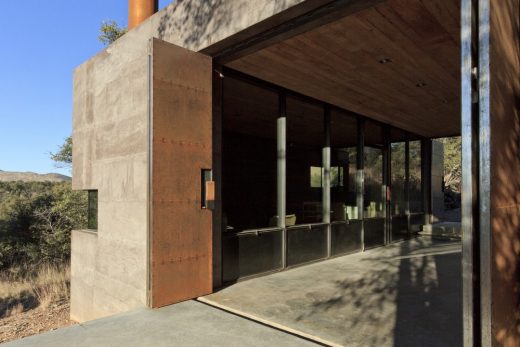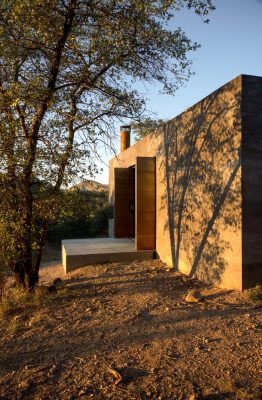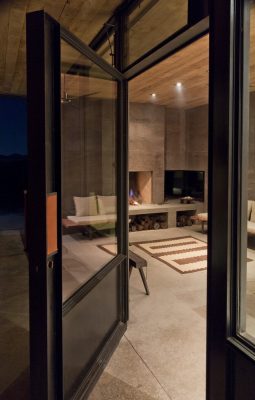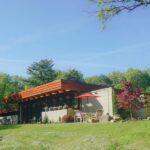Casa Caldera in San Rafael Valley, Arizona house design, New US Property, AZ home images, American architecture
Casa Caldera in San Rafael Valley, Arizona
Off-Grid Modern House USA design by D U S T Architects
Apr 23, 2018
Location: Phoenix, Arizona, USA
Architect: D U S T
Casa Caldera
Photos by Cade Hayes
Casa Caldera, Arizona
The off-grid house is located in a remote landscape on the southwestern bajada of the Canelo Hills in Southern Arizona’s San Rafael Valley, two hours southeast of Tucson and 15 miles north of the US/Mexico Border. Siting is balanced between the prospect of the open range and distant mountains toward the west and refuge from those who may venture across the landscape. Proximity to the border and immigrant related foot traffic led the owner to request an impenetrable structure.
The house emerges from the native grasses, Emery Oaks, and open ranges beyond in a simple rectangular form of 18” mass walls constructed of poured lava-crete. The material is comprised of a mixture of pulverized lightweight red scoria, cement, and water, rammed into formwork. These walls create the structure, finish and offer insulation and thermal mass all in one stroke.
The 945 sq ft structure takes clues from a vernacular “zaguan” housing typology. The plan locates two bedrooms (265 sq. ft.) opposite a living room (265 sq. ft.) (530 interior sq. ft.); a zaguan runs between them (270 sq. ft.). Large bi-fold doors on the ends of the zaguan connect the space to the outside, introducing natural light when open, and security when closed.
Cooling is provided by natural cross ventilation through the zaguan and window openings, while wood fuel sourced on the property provides heating. Water is from a well, while solar power is used for minimal electrical and appliance needs. A single 30-yard rolloff of waste was removed after the entire construction process.
What building methods were used?
Rammed Lava (Scoria)
What are the sustainability features?
Passive Solar Design. No air conditioning. Heating only by wood fuel sourced from the site, 1.5Kw Solar Power for entire house.
Casa Caldera, San Rafael Valley – Building Information
Project size: 900 ft2
Completion date: 2015
Building levels: 1
Design and Build: D U S T http://www.dustdb.com/
Photography: Cade Hayes
Casa Caldera in San Rafael Valley, Arizona images / information from received 230418
Location: Paradise Valley, Arizona, USA
Arizona Houses
Contemporary Arizona Residences
Levin Residence
Design: Ibarra Rosano Design Architects
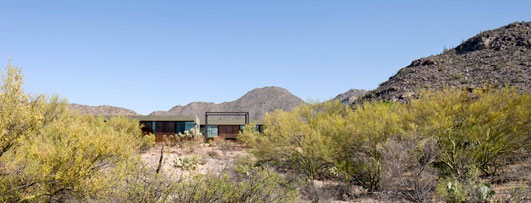
photo : Bill Timmerman
Levin Residence
Tucson Mountains Residence
Design: Ibarra Rosano Design Architects
Tucson Mountains Residence
Arizona Buildings
Tucson Mountain Retreat
Design: DUST Architects
Arizona Mountain Retreat
Bradley Residence, Scottsdale
Design: Michael P. Johnson Design Studios
Bradley Residence
Courtyard Residence, Phoenix
blank studio, architects
Arizona Residence
Ellsworth Residence – desert residence
Michael P. Johnson Design Studios
Arizona house
American Architecture Designs
American Architectural Designs – recent selection from e-architect:
Buildings / photos for the Casa Caldera in San Rafael Valley – Off-grid Arizona Residential Property, USA design by D U S T Architects page welcome.

