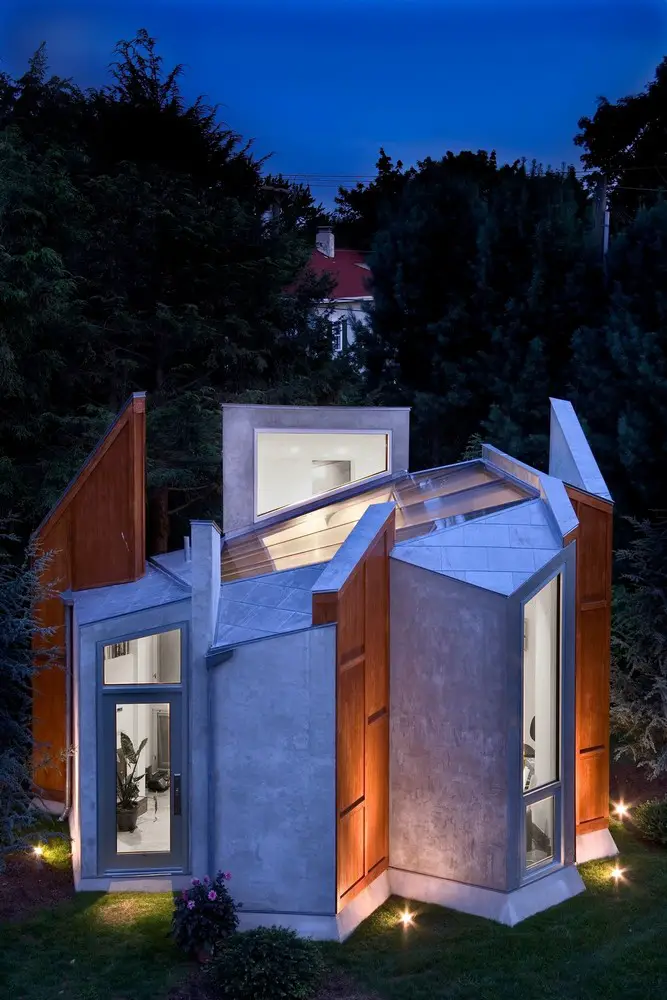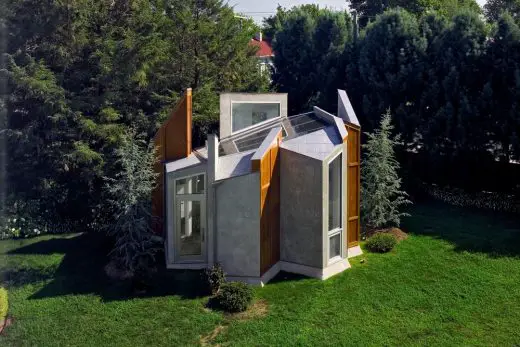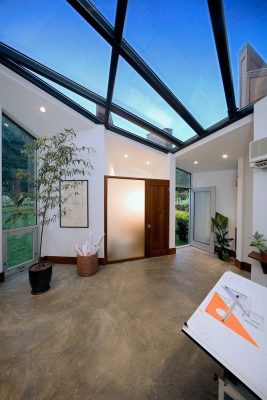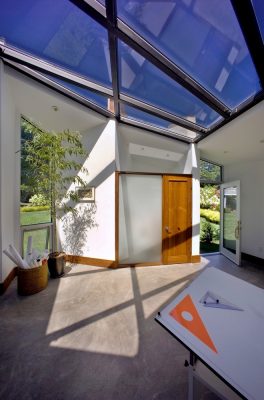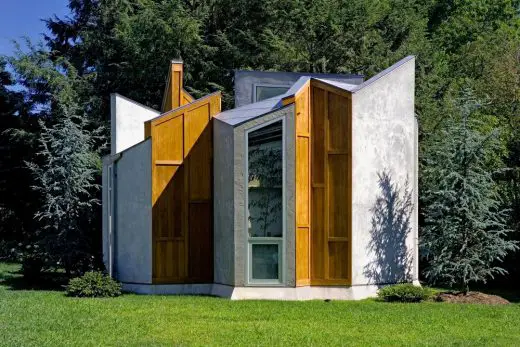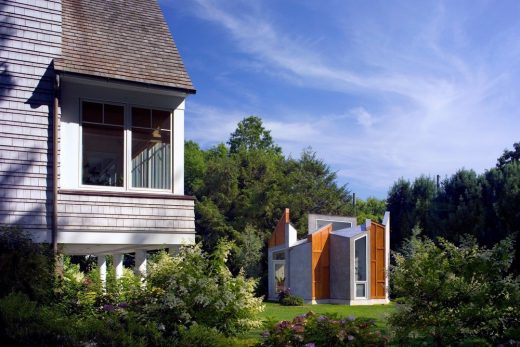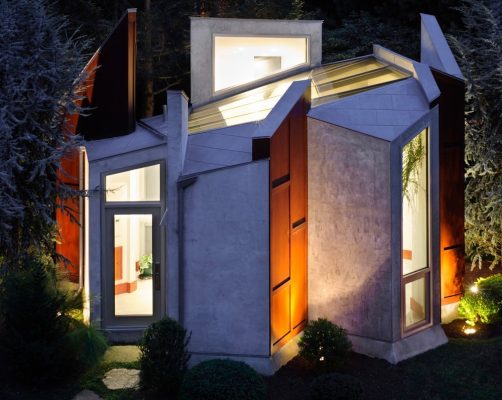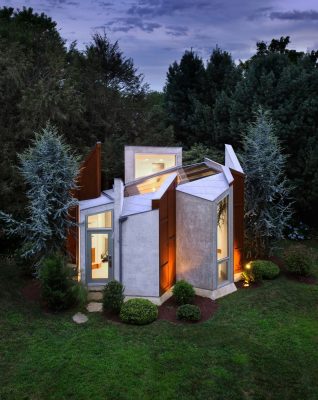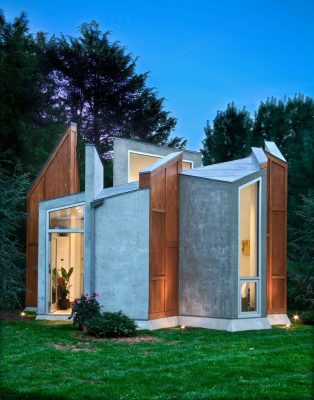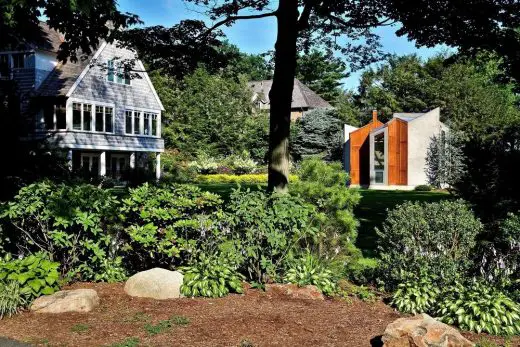Butterfly Studio Connecticut Workshop Development, American Home Office, US Architecture Images
Butterfly Studio in Westport
Contemporary Connecticut Home Office Development design by Valerie Schweitzer Architects, USA
Jan 4, 2018
Design: Valerie Schweitzer Architects
Location: Westport, Connecticut, USA
Butterfly Studio
Butterfly Studio, Westport, Connecticut
Inspired in part by the closing of a butterfly’s wings and other organic forms, this 350 square-foot art studio and private office for a family home in Westport, Connecticut, provides a serene refuge.
Like shards protruding from the earth, the studio’s angled panels clad in stucco and recycled teak, impart a primitive and futuristic quality at the same time. The structure exploits the potential of glass, wood and steel.
The expansive skylight of steel and thermally-insulated glass eliminates the need for day-lighting, even for an artist. It also creates an airiness despite the confined floor plate. Efficiency is furthered by the sealed poured concrete floor that contains radiant heat piping; one may roll a work desk on wheels throughout the space.
Due to the skylight and narrow windows, there is a strong sense of privacy and being hidden from the rest of the world. The view of changing skies and light create an optimal space for intermittent reflection during artistic production.
Cross-ventilation is achieved by carefully placed windows that capture breezes off the proximate Long Island Sound. A half-bath is included.
Butterfly Studio in Westport – Building Information
Built in 2007 by All Phase Construction, Bridgeport, Ct, USA
Materials: Douglas fir wood framing, steel columns, and beams, low-e-double pane glass, stucco-cladding with trowel-finish, teak wood cladding, new and recycled.
Poured concrete floor with electric (snow-melting) radiant heat; custom windows with aluminum frames both fixed and operable; custom skylight with aluminum frame.
HVAC: Mitsubishi split-air heating and cooling
Landscape by architect: Colorado blue spruce and azaleas
Zoning limitations for ancillary structure: 350 square feet floor plan; 17 feet max. height to the midpoint of the highest ridge
Winner of the 2017 American Architecture Prize
About Valerie F. Schweitzer Architects
Valerie F. Schweitzer Architects aims to construct inventive spaces that are not just visually arresting, but communicate a central purpose. That purpose might be the light-drenched transporting dimensions of an artist’s studio, or the playfulness of a Los Angeles apartment building.
With her small team, Schweitzer creates bold structures that attempt the shoring up of the human spirit. Principal V.F. Schweitzer’s residential buildings are also efforts to improve and integrate the fabric of the surrounding streets. With her additional training as a painter, Schweitzer integrates textiles, color and lighting into a synchronized assemblage, widening the application of architecture. Schweitzer studied architecture at Princeton University for her Bachelors of Art degree, and UCLA for her Masters of Architecture, receiving honors at both institutions. Her firm is based in New York City.
Photography: Tom Leighton and Paul Bartolomeuw
Butterfly Studio in Westport images / information received 040118
Location: Westport, Connecticut, USA
Connecticut Buildings
Architecture in Connecticut – recent architectural selection from e-architect below:
Baptist Church, Greenwich
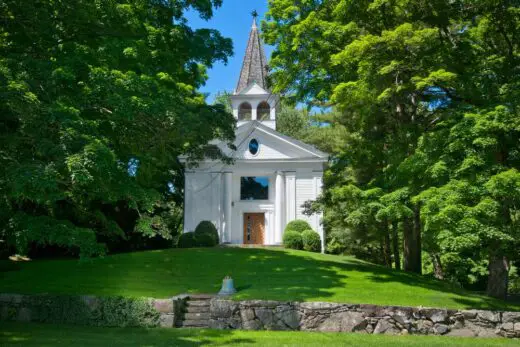
photos of exterior by Gavin Preus, and of the interior by Anthony Acocella
Baptist Church Home, New England
Salik Residence, Westport, CT
Design: Narofsky Architecture
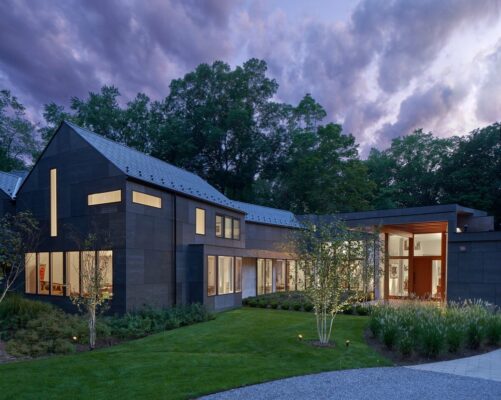
photo : Phillip Ennis
Salik Residence, Westport
Gilded Age Mansion – ‘Great Island’, Darien
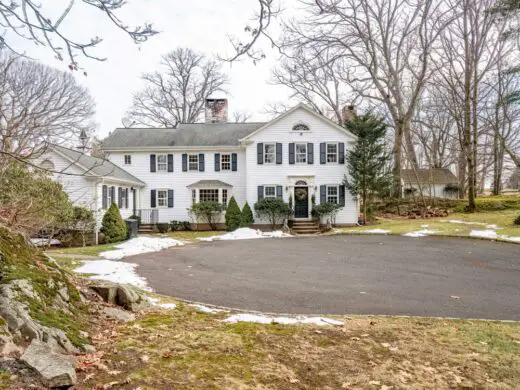
photo Courtesy of Douglas Elliman
Gilded Age Mansion and Island
Residential Playhouse, Greenwich
Austin Patterson Disston Architects
Connecticut house: Greenwich
Whitney Water Purification Facility and Park, New Haven
Design: Steven Holl Architects
New Haven Project
American Architecture Designs
American Architectural Designs – recent selection from e-architect:
American Architect Studios
Comments / photos for the Butterfly Studio in Westport building design by Valerie Schweitzer Architects page welcome.

