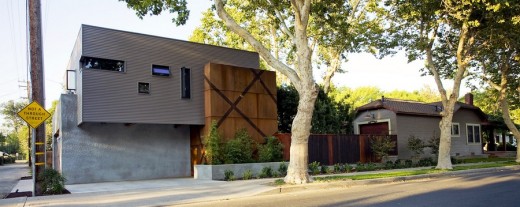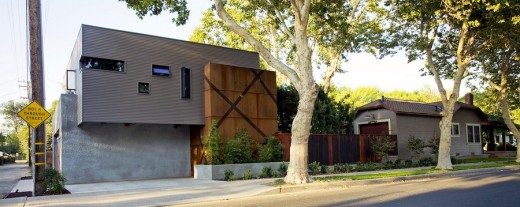Anderson Pavilion Modesto, Stanislaus County building, Californian residential development, US architecture images
Anderson Pavilion in California
American Residential Building in Modesto, CA design by Ben Miller Design, USA
Aug 25, 2014
Location: Modesto, Stanislaus County, California, USA
Architects: Ben Miller Design
Anderson Pavilion in Modesto, California
The Anderson Pavilion is an open air summer pavilion that closes up into a cozy winter hideaway complete with a floating wood-burning fireplace and infinity edged stainless steel hot tub which helps to chase away the winter greys. The ground floor is a spacious two-car garage while the second floor is an airy, tree height urban escape.
This corten clad, masonry and redwood sided contemporary structure exist harmoniously in one of the older, more gracious neighbourhoods of Modesto, California. The Pavilion compliments the “front house”, a 1923 bungalow, by providing a garage, an entertaining pavilion and a guest suite. Sharing colours and materials with the existing bungalow, common lap stick redwood siding and a rough masonry finish that matches the base of the existing bungalow, help ease the transition from old to new.
Whimsical features include a brass fire pole that doubles as a downspout, a pair of steel shudders flanking the guest suite door transform into a ladder providing access to the third floor sleeping loft (cleverly called a “stutter”), sliding glass doors on the second floor pocket completely out of sight allowing the space to adjust from season to season, and the corten clad doors on the ground level are either off-centre pivot doors or a 20 foot wide garage door that hydraulically rises.
Wood for the floating fireplace is elevated to the second floor from the garage in a “wood elevator” housed inside a 3 foot diameter central steel support column.
The wood box elevates through the second floor and lifts the “fire plate” up into the floating “fire hood”. On three sides of the entertaining pavilion there are high operable windows spaced to allow tree-top views and natural air circulation while the remaining side opens completely to the beautifully landscaped backyard of the front house. The Anderson Pavilion is a breath of fresh air in a well-established Modesto neighbourhood.
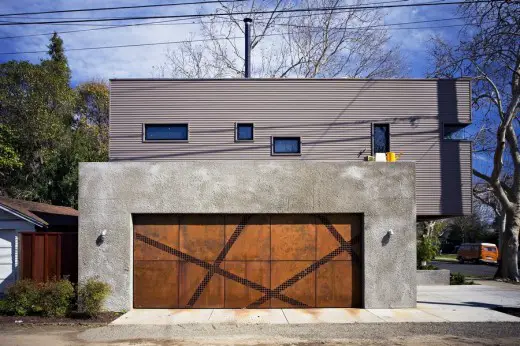
Anderson Pavilion in Stanislaus County, California images / information from Ben Miller Design
Location: Modesto, Stanislaus County, California, USA
San Francisco Buildings
San Francisco Property Designs
Russian Hill
Design: Levy Art + Architecture
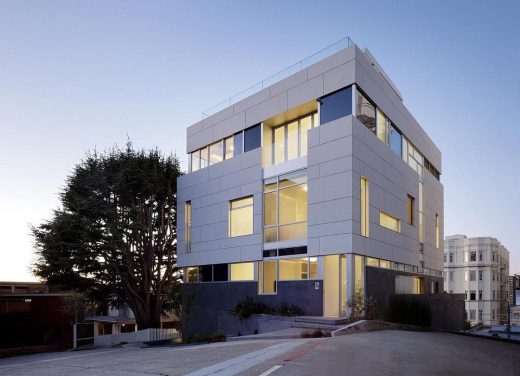
photo : Matthew Millman
Russian Hill Residences
Italian Styled Villa, Woodside, Silicon Valley
![]()
photo : Paul Rollins
Italian Styled Villa, Woodside Silicon Valley
San Francisco Architecture Designs – chronological list
San Francisco Architecture Walking Tours by e-architect – SF city walks
California Buildings
Los Angeles Luxury House Designs – latest contemporary L.A. property additions to this page:
Design: Arshia Architects
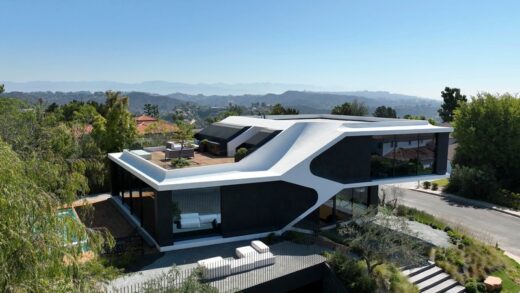
photo : Paul Vu
RO54 Residence Bel Air
Canyon House, Mt. Washington, Southern California, USA
Architecture: LOC Architects
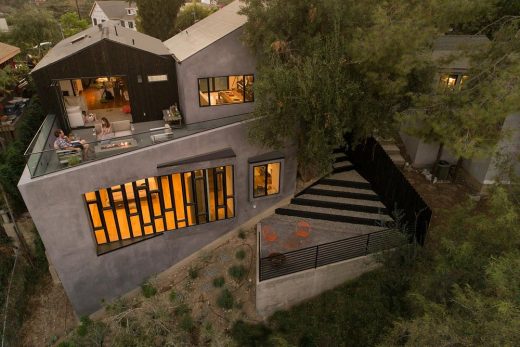
photo : Nicolas Marques
Canyon House, Mt. Washington
American Architecture Designs
American Architectural Designs – recent selection from e-architect:
Comments / photos for the Anderson Pavilion in California design by Ben Miller Design page welcome.

