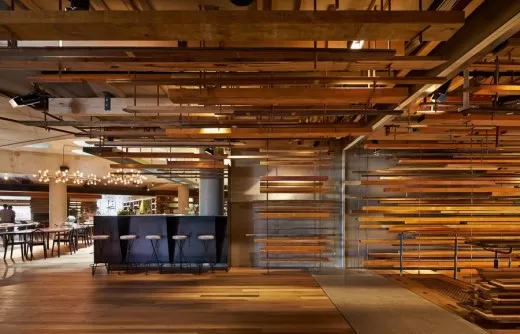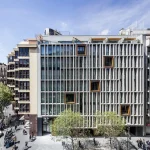Hotel Hotel, Canberra Accommodation Building, NewActon, Australian Architecture by Lake Burley Griffin
Hotel Hotel Canberra
Australian Accommodation Development, Nishi Residential Building, Lake Burley Griffin design by March Studio
26 Aug 2014
Design: March Studio
Architects: Fender Katselidis ; interior design: Don Cameron
Location: by Lake Burley Griffin, NewActon, Canberra, Australia
HOTEL HOTEL. A PLACE FOR PEOPLE PEOPLE.
Canberra Hotel Development
There are a million different things that can affect the degree of difficulty of a lighting brief.
Time and money are the two most quoted. But you can ad the availability of components, the condition of the project being lit, sustainability requirements, the weather, wildlife, locals support/non support, conflict of creative ideas etc, etc. Almost anything can get in the way if you let it. But the best way forward is to always embrace the parameters attached to any given project and give it your all.
Such was the case when award-winning lighting consultancy PointOfView was briefed to provide lighting for Hotel Hotel, the latest addition to the Molonglo Group’s portfolio of (well) hotels located in Australia’s capital city, Canberra.
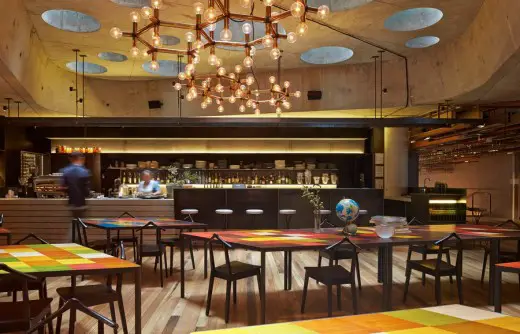
The degree of difficulty here was imposed by Nectar Efkarpidis, Director of the Molonglo Group. “While the brief was pretty open, he had a vision for an hotel unlike any other. Like a luxury shack in the city,” said Mark Elliott, Director of PointOfView. Molonglo Group also embraced an ethos that celebrated sustainability, diversity, community and lifestyle.
Hotel Hotel is located in NewActon, the cultural center of Canberra. It has 68 rooms and 31 apartments by architects Fender Katselidis with interior design by the London based Don Cameron. No two rooms are alike. Bespoke furniture, natural materials, art and ‘Objects Trouve’ feature throughout. Of special significance is the entrance staircase which is constructed entirely from salvaged timber.
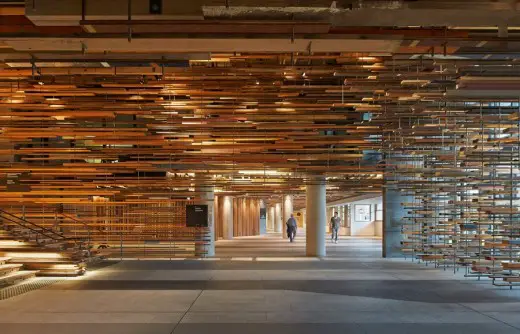
“At the earliest meetings it was clear from the client’s passion and the caliber of the design team being assembled (including Cameron, March Studio) that excellence was key.” said Mark Elliott, Principal of PointOfView.” Don Cameron comes from a music video background and it is his aesthetic that brings the shabby-chic to Hotel Hotel.”
Cameron is working closely with Nectar and the management team on the guestrooms, public space, soft furnishings and styling. March Studio is well known for their design of the Aesop Stores and has an amazing ability to see the design in inanimate objects.
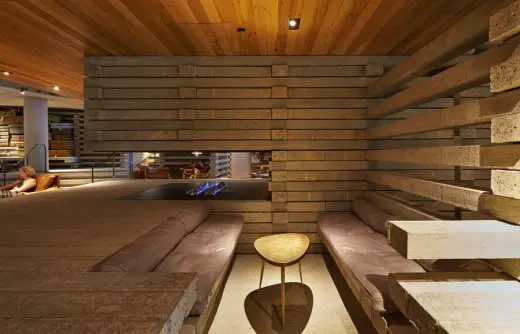
The combination of the two designers with the architects delivered sensational space with which to work,” says Elliott. “But that is only part of the picture. He continues, “ Molonglo has a strong desire to follow through with their ecological ambitions and the associated additional costs.”
“For example, as a lighting designer, I still love the quality of light delivered via a halogen lamp.” said Elliott. “Nectar quashed this direction in favor of his over-riding desire to create a sustainable project. And so it was LED throughout”.
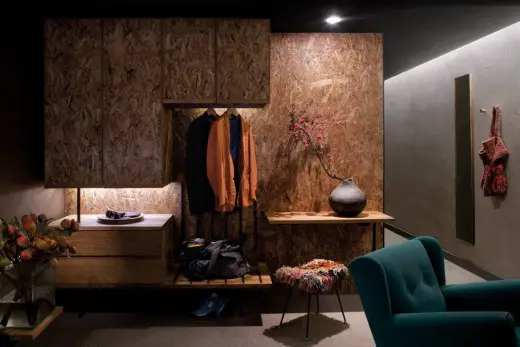
Hotel Hotel is located over three floors within the Nishi Residential Building on the shores of Lake Burley Griffin, a fifteen minute bike ride from the city and a two hour drive from some of Australia’s premier ski fields.
“Everyone is aware of how important lighting is to a space, especially in hospitality where you want to make clients feel and look their best,” said Elliott. “At the same time architects and designers want to minimize the impact of light fittings in their space and that is why we always have a philosophy of integrating the light.”
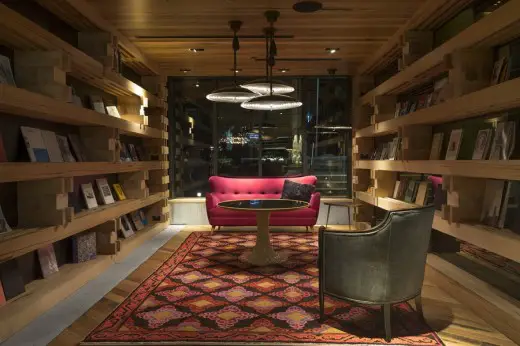
Also adding to the degree of difficulty for this project however, Molonglo had issued clear instructions to PointOfView at the outset that any lighting design should not appear ‘slick’. It had to be honest in its delivery with a careful balance of integrated design and purposefully obvious fittings that harmonized with the interiors.
In the guestrooms for example, there are integrated cove and joinery details providing ambient light to accent the raw materials used, while the down lights are surface mounted spots each with a custom bracket so they don’t look out of place on the concrete slabs on which they are located. This attention to detail is critical for daytime appearance of the rooms. “The night time experience is very sexy,” said Elliott.
“There are no blanket standards here for light levels,” said Elliott, “which are often much higher than a lighting designer would prefer. This project was always about pushing the limits of darkness and functionality.”
Canberra is known as Australia’s bush capital. It is surrounded by eucalyptus forests and wildlife. The NewActon is its new cultural hub. Hotal Hotel fits right in. Just not in the way you might expect.
“This is really something out of the ordinary” concludes Elliott, “but it’s our, out of the ordinary, here for everyone to appreciate and enjoy.”
New Accommodation at Lake Burley Griffin design by March Studio images / information from Point of View
Location: NewActon, Canberra, ACT, Australia
Canberra Architecture Designs
Another Canberra hotel building on e-architect:
Little National Hotel, Barton, ACT
Design: Mathieson Architects
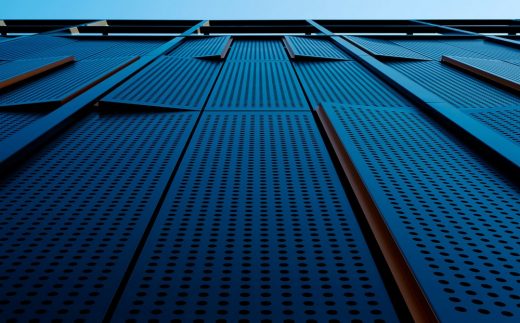
photograph : Romello Pereira
Little National Hotel
Canberra Buildings – selection below:
Alexander & Albemarle
Architects: Cox Architecture
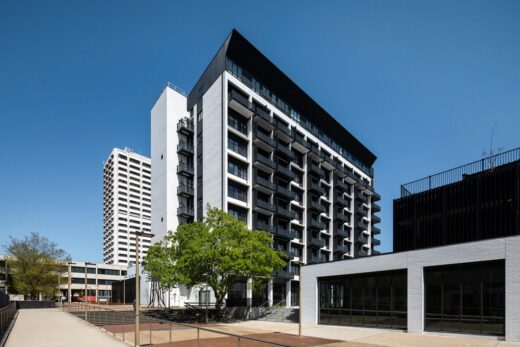
photograph : Jakub Besada
Alexander and Albermarle Precinct
National Memorial for Victims and Survivors of Child Sexual Abuse, Acton Peninsula, Australian Capital Territory
Architects: SPRESSER and Peter Besley
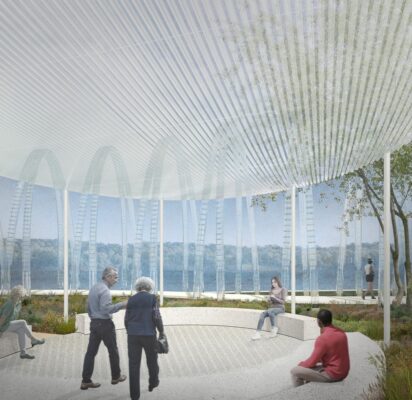
image : Make Models
National Memorial, Australian Capital Territory
Jacka Crescent Townhouses, Campbell, ACT
Architects: CO-AP
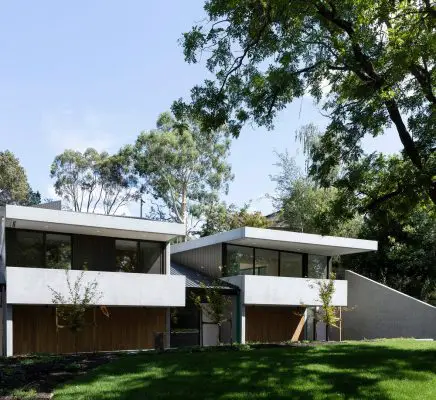
photograph : Ross Honeysett
Jacka Crescent Townhouses
Australian Architecture Designs
Australian Architectural Designs
Australian Architect Offices : Studio Listings
Comments for the Hotel Hotel Canberra – Australian Architecture design by March Studio page welcome

