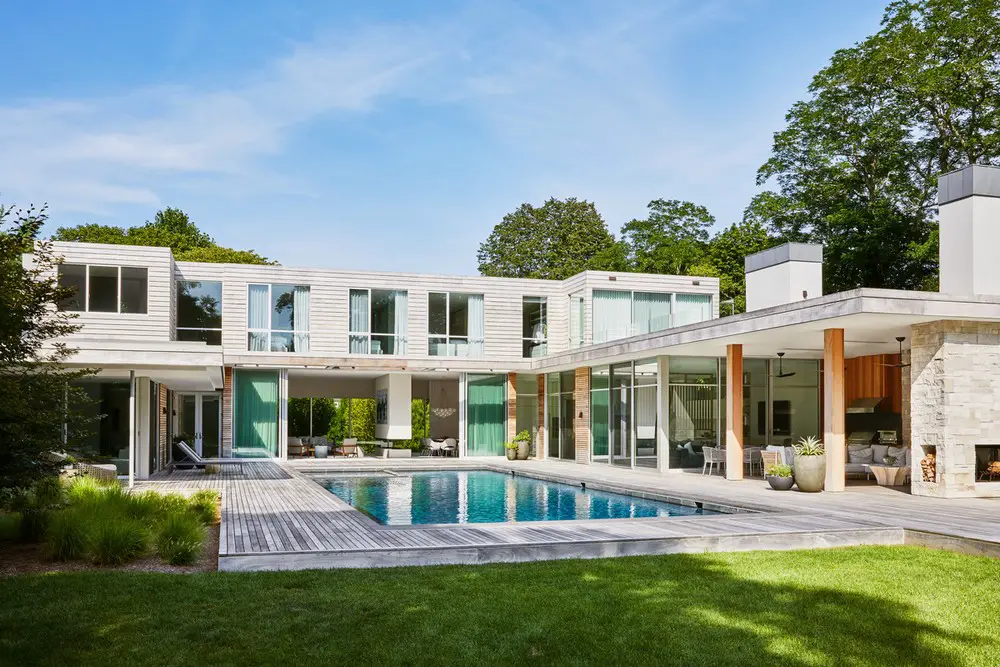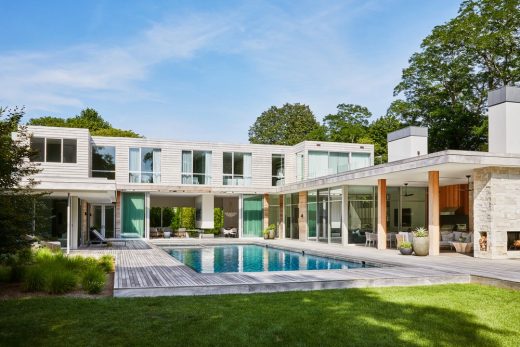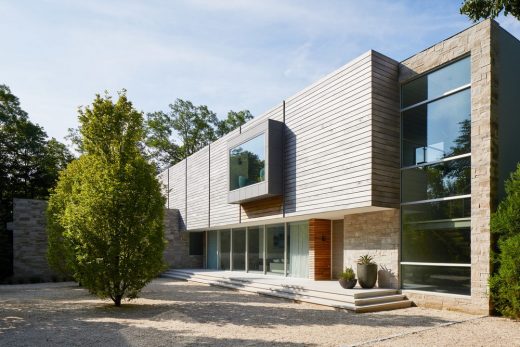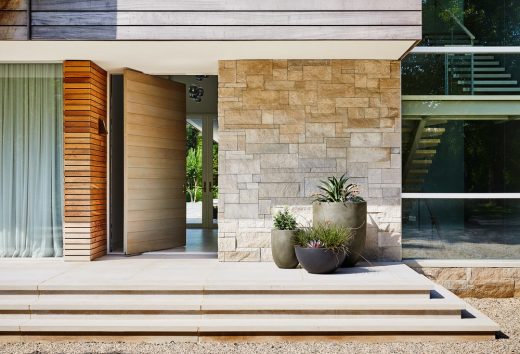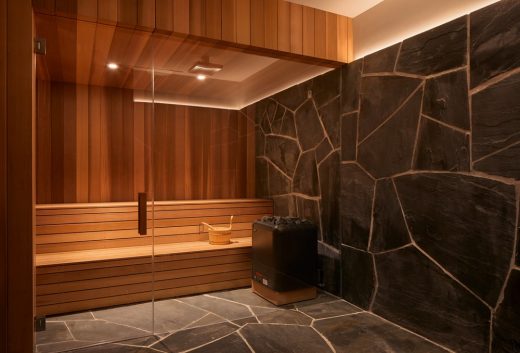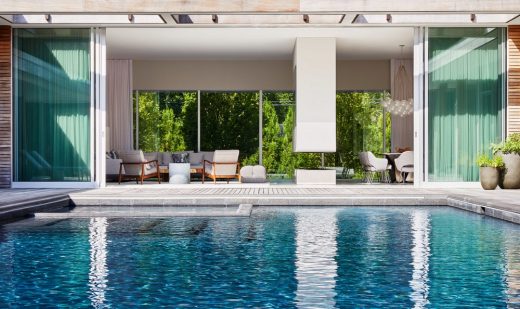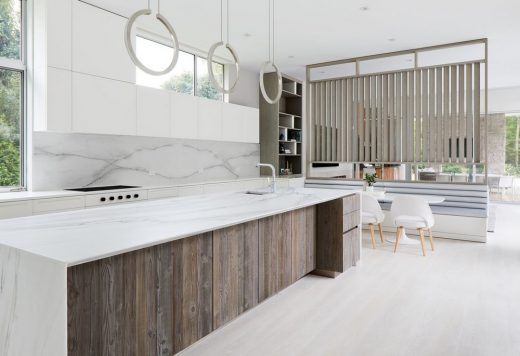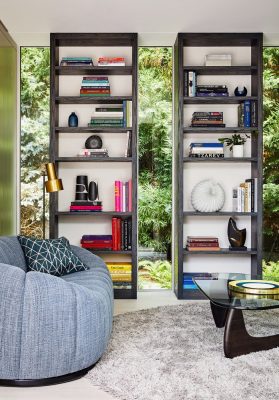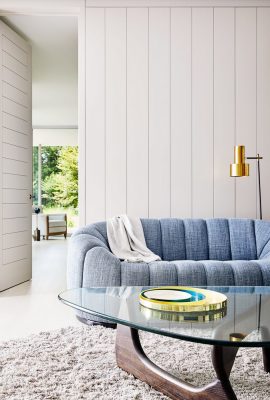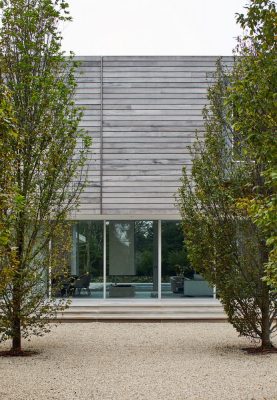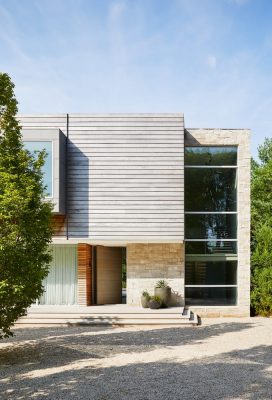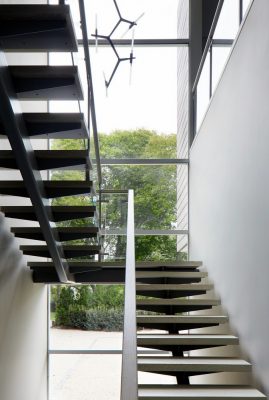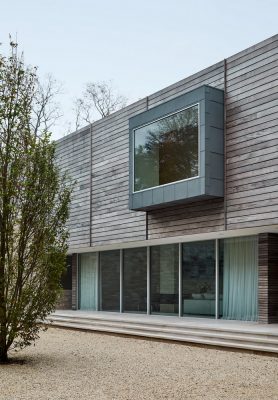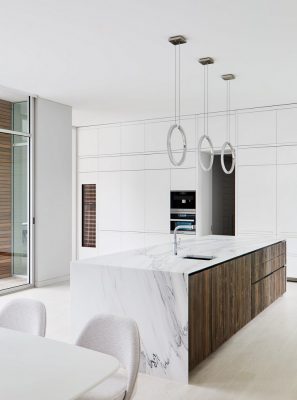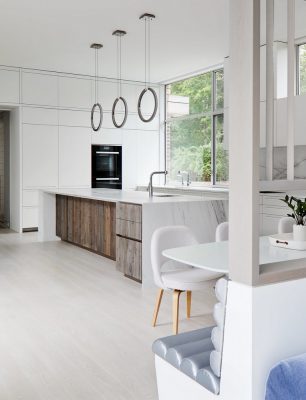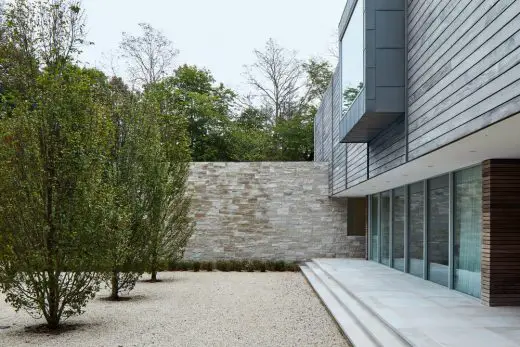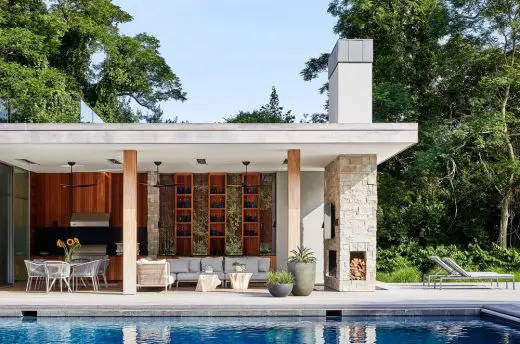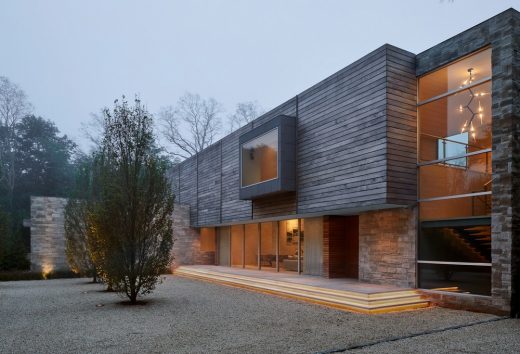Amagansett 5 NY, The Hamptons luxury real estate, Long Island Retreat Photos, NY architecture
Amagansett 5 in the Hamptons, New York
post updated April 1, 2024
Architects: Kevin O’Sullivan + Associates / KOSA
Location: Amagansett, The Hamptons, Long Island, New York State, USA
Photos by Read McKendree
Dec 29, 2020
Amagansett 5, the Hamptons, Long Island
The Amagansett 5 is a crisp + clean Hamptons retreat with indoor and outdoor living front and center. Enter through the 4′ wide mahogany pivot door into the double-height entry space where the exterior Indiana limestone wall carries through.
Turn to the 12′ high living room with walls of glass facing twin courtyards on each side, one with sliding doors that open fully to the oversized swimming pool with the guest wing to one side and the outdoor kitchen on the other.
With the kitchen and pantry by Boffi Soho and the faucets and fixtures by Dornbracht there is a high-end feel at your fingertips.
Dual stair halls bring you to the sleeping wing upstairs with every bedroom given a prominent view of the rear yard. The lower level features a laundry, wine room, media room, gym, spa, and additional bedrooms all featuring direct outdoor access.
Materials + palette:
Mahogany rain screen, Indiana limestone (from the same quarry as the Empire State Building), anodized aluminum windows and doors from Fleetwood, kitchen by Boffi Soho, bleached white oak floors, and bathroom fixtures by Dornbracht from AFNY.
Amagansett 5 in the Hamptons, NY, USA – Property Information:
Architecture + Interior Design: Kevin O’Sullivan + Associates / KOSA
Project size: 8800 ft2
Site size: 43560 ft2
Project Budget: $6000000
Completion date: 2018
Building levels: 3
Photography: Read McKendree
Amagansett 5, the Hamptons, New York images / information received 291220
Location: The Hamptons, New York State, USA
The Hamptons Residences
Hamptons Houses – Long Island properties selection
Water Mill residence
Design: Mojo Stumer
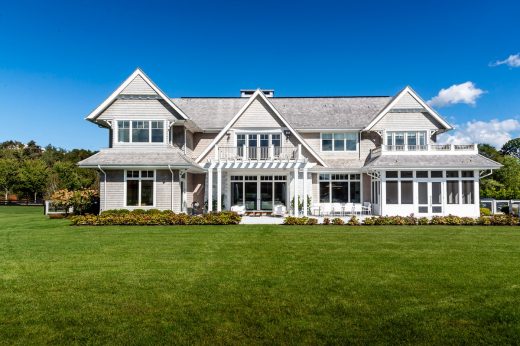
photo : Mark Stumer
Water Mill residence in The Hamptons, NY
Fordune
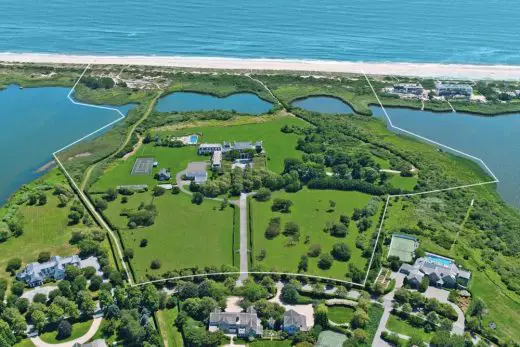
photography : Bespoke Real Estate
Fordune Estate The Hamptons
Windmill House
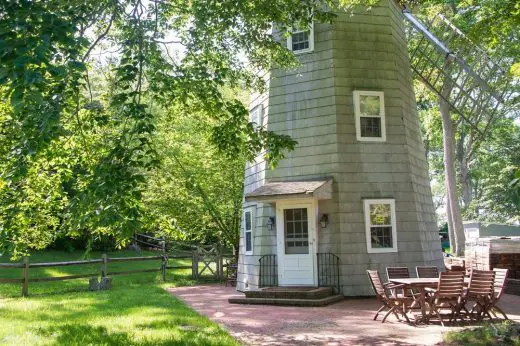
photography Courtesy of Douglas Elliman
Historic Hamptons Windmill House
New York State Residences
New York State Houses – NY properties selection
Old Orchard House, East Hampton
Design: Blaze Makoid Architecture
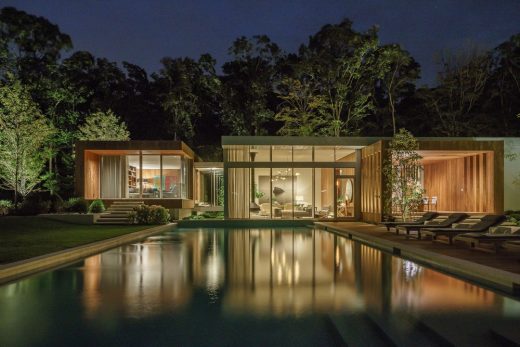
photography : Joshua McHugh
Old Orchard House in East Hampton, NY
Link farm House
Design: Slade Architecture
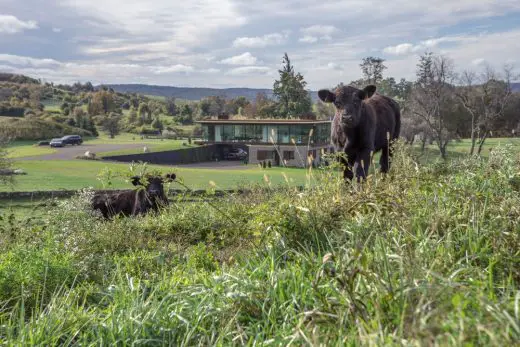
photograph : Tom Sibleyh
New House in Dutchess County NY
Hither Hills House, Montauk, NY
Design: Bates Masi + Architects
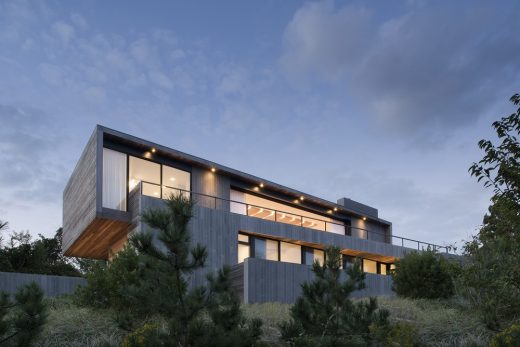
image courtesy of architects
New House in Montauk, NY
New York State Architecture Designs – NY State
New York City Architecture – Manhattan
New York State Homes
Secret Room Guesthouse, Ellenville
Design: Studio PADRON
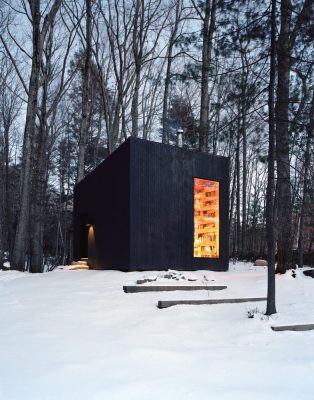
photography: Jason Koxvold
Secret Room Guesthouse in New York
Guesthouse Ancram – New York House design by HHF Architects and Ai Weiwei
Contemporary New York House in Garrison by Alberto Campo Baeza
House in Ithaca by EPIPHYTE Lab, Architects
House in Garrison by hanrahanMeyers architects
House in Austerlitz by anmahian winton architects
Comments / photos for the Amagansett 5, the Hamptons – The Hamptons Guesthouse design by Kevin O’Sullivan + Associates / KOSA page welcome.

