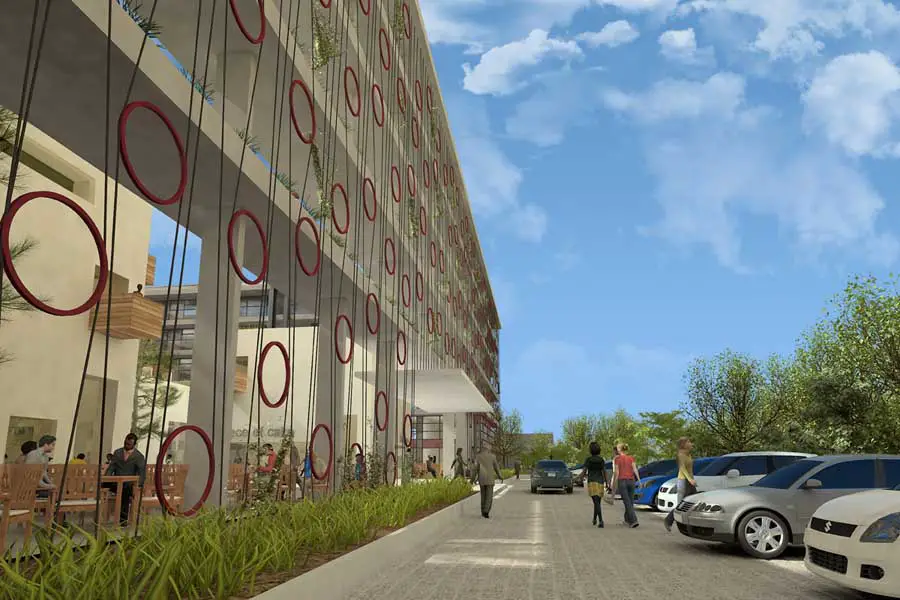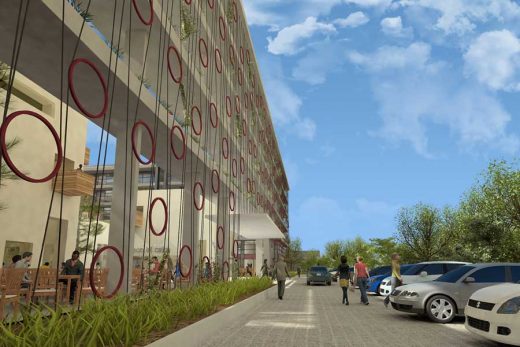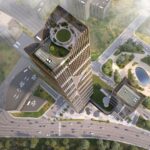Nairobi Offices & Shops Complex, Kenya Architecture, Modern African Building Design Images
Nairobi Offices & Shops Complex, Kenya
Building Development in Africa design by Tamir Addadi Architecture
13 Dec 2010
Design: Tamir Addadi / Raphael Cohen
Complex of offices and shops with a multi level garden, Nairobi, Kenya
2008 – Currently under construction
Nairobi Office & Retail Complex Kenya
This Nairobi complex is located on a major road with a constant flow of cars and pedestrians. The main building, in the shape of an open box, delimits a garden with three additional small buildings. The complex includes underground parking, shops and cafés on ground level and offices on the higher floors.
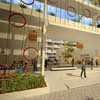
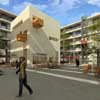
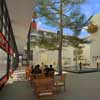
pictures from Tamir Addadi Architecture
Users’ input
The complex is designed as an open system, enabling maximal flexibility for each user in arranging their private space and façades. While choosing the best for their needs, the users would also collectively determine the appearance of the building’s façades.
They will choose their private entrance out of several divisions and colours – this collection of choices would compose the appearance of the internal façades surrounding the public garden. The external façades are affected by the users’ choices to a greater extent (scroll down to see animation).
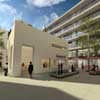
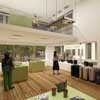
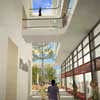
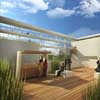
pictures from Tamir Addadi Architecture
Deciding upon the size of the balcony, the position of the rings and the type of greenery would enable the user to adjust and control the amounts of exposure, privacy and open view their space receives. The user would make these decisions considering the specific location of their office or shop within the building, factoring in the height, cardinal direction, relation to the road etc.; the collection of all of the users’ choices together with the natural changes of the greenery throughout the different seasons would create a building that ‘responds’ authentically to its surroundings and users’ needs.
Working outdoors
Considering Nairobi’s all-year-round mild weather, the outdoor areas were designed to act as an extension of the offices – they provide additional, relaxed and less formal working environments. With wireless internet connection everywhere in the complex, work can be done and meetings held in the large garden surrounded by cafes and restaurants on the ground floor, as well as in the three gardens located on the roofs of the inner buildings. Each of these roof gardens contains a kitchenette and a sitting area, and is designated for the use of one floor of offices.
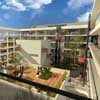
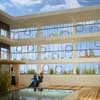
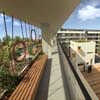
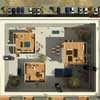
pictures from Tamir Addadi Architecture
Multifunctional environment
The complex is open to the street, and is inviting to the passer-by with its garden, shops and cafes. This multi-use environment has a rich potential for a range of events and interactions, as it brings together people who work in the complex and people who are there to shop or relax.
Security
Due to the high level of crime in Nairobi, developments tend to be closed, surrounded by a fence and guarding. By creating the extreme opposite – an open complex with lively public spaces at its centre, we managed to solve the security problem: Places that are constantly watched-over by many people are not attractive for criminals.
Low budget
By designing structurally simple buildings and using local technology and materials, we managed to stick to a low budget – the complex is not more expensive to construct then a typical office building of the same scale.
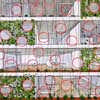
picture from Tamir Addadi Architecture
Nairobi Office & Retail Complex Kenya – Building Information
Architecture and landscape: Tamir Addadi, Raphael Cohen
Client: Jericho Developments
Plot area: 6,068 m2
Gross floor area: 36,710 m2
Building Cost: $10,000,000
General contractor: Vishak Builders Ltd
Structural engineer: Metrix Consultants Ltd
On-site supervision: Architect David Kiaraho
Rendering: D4
Video animation & sketches: Tamir Addadi
Video:
Location: Nairobi, Kenya, East Africa
Kenya Buildings
Contemporary Architecture in Kenya
Waterbank Campus
Design: PITCHAfrica
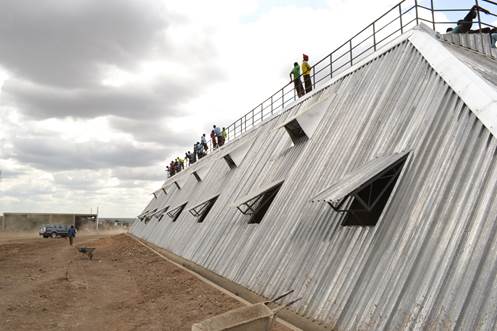
image courtesy of architects
WATERBANK Secondary School Campus in Kenya
Waterbank School
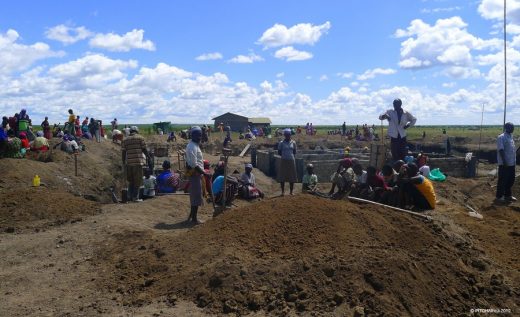
photo : Njenga Kahiro, Zeitz Foundation 66
Waterbank School Kenya Building
SABIS International School, Runda, Nairobi
Concept design architects: Archika ; Executive architects: Boogertman + Partners
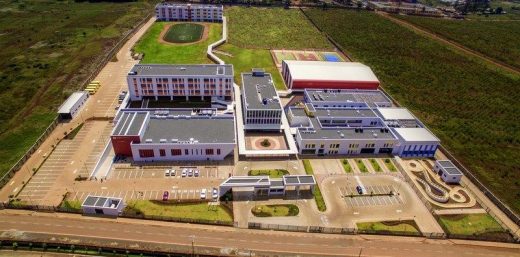
image courtesy of architects
SABIS International School Kenya Building
African Buildings
Contemporary Architecture in Africa – Selection
British High Commission Kampala, Uganda
Design: Kilburn Nightingale Architects
British High Commission Kampala
British Council Building, Addis Ababa, Ethiopia
Design: British Council in-house architects
British Council Building Africa
Melaku Center, Tigray, Ethiopia
Architect: Xavier Vilalta
Ethiopian Building
African Architecture Competition : Pan-African Parliament building
British Embassy Nairobi, Kenya
Design: Cullum & Nightingale
Patongo Training Centre – information re Brick Making
Uganda Architecture
Buildings / photos for the Nairobi Office & Retail Complex – Kenya Building design by Tamir Addadi Architecture page welcome

