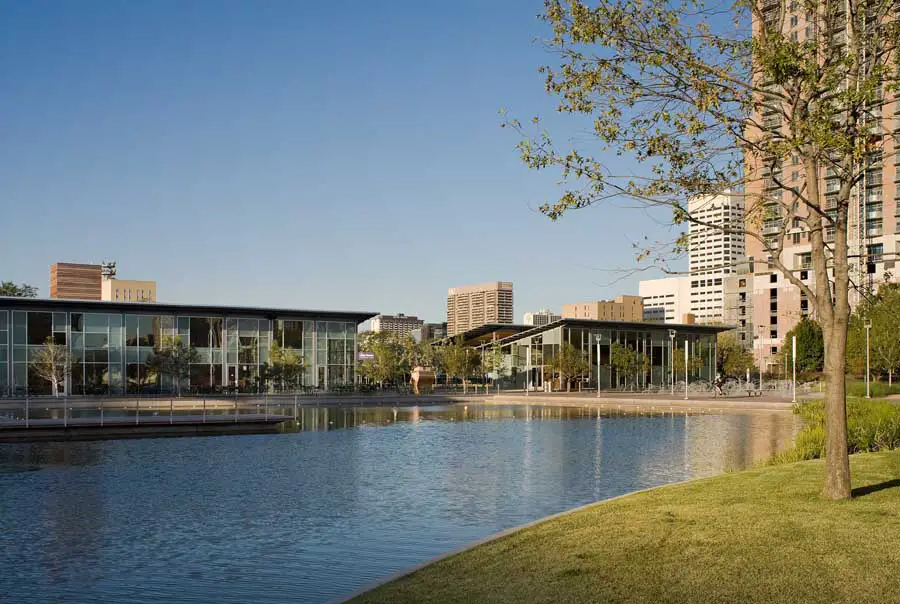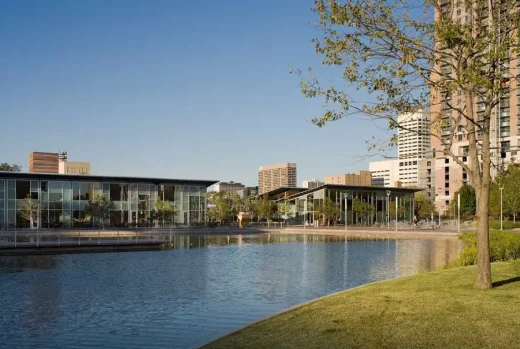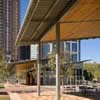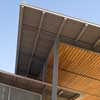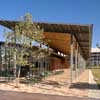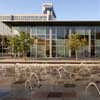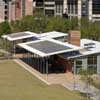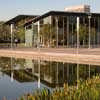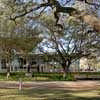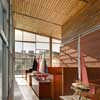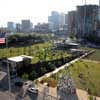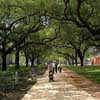Discovery Green Houston, Landscape architecture Texas, TX green space design architect, USA public realm
Discovery Green, Houston
Texan Park Architecture Development design by PageSoutherlandPage Architects
Dec 13, 2010
Architect: Lawrence W. Speck, FAIA, PageSoutherlandPage
Photos by Chris Cooper
Discovery Green Houston
Discovery Green is a new, 11.78-acre park in an area of downtown Houston once dominated by large public facilities (Toyota Center, Minute Maid Park) and often-empty parking lots. In 2004, owners of underutilized green space fronting the city’s convention center announced the land was for sale to the highest bidder. Aware of the opportunity to transform the city’s core and the urgent need to act quickly, private philanthropists joined with the City of Houston to acquire the land, double the site’s size using parking lots owned by the city, and raise private funds for a major urban park.
There were four goals: 1) create a world-class, urban park for Houstonians; 2) create an amenity for conventions and tourism; 3) help reshape the east side of downtown Houston and 4) involve Houstonians in the park’s planning and design. After work began, other goals emerged for the park: to be an active, urban space; to truly welcome all people, especially families and children; to be a venue for small and mid-sized arts organizations; and to be an exemplar of sustainable building and operating practices, including submission for LEED Gold certification.
The City of Houston gave the non-profit Discovery Green Conservancy three years to get itself organized, plan and design the park, raise all the development funds (totaling $54 million plus donations of art), and open the park to the public, with a 50-year operating contract. The City added a $21.5 million underground garage to the project in 2005 without extending the schedule.
The garage and a destination restaurant, The Grove, opened in January 2008 while the park opened in April. Hargreaves Associates of San Francisco were the park’s landscape architects and planners, with local landscape architect Lauren Griffith.
PageSoutherlandPage, led by Design Principal Lawrence W. Speck, FAIA, designed the park’s architectural elements, including two restaurants, a park administration building, underground parking for 600 vehicles and numerous site features such as a bandstand, a small children’s performance space and shade structures of various sizes and configurations. Two artists, Margo Sawyer and Doug Hollis were on the team to identify art projects as part of the site plan and then produce those commissioned works.
Two powerful preexisting rows of live oaks that run east/west on the site served as seminal generators for the architecture, which reinforces a strong central north/south spine with perpendicular fingers that extend out into the park. The three primary buildings on the site–the café, the park building and the restaurant—parallel the live oaks and reinforce their linear character. Each building is composed of long, thin volumes that draw activity from the major north/south promenade deep into the park on either side. The design concept centered on making landscape-oriented buildings that would blend seamlessly with the outdoor environment and would be respectful of natural forces and phenomena by being truly sustainable. There is as much outdoor space in the buildings as indoor space. Porches, decks, terraces and outdoor rooms dominate every built element.
The park building and the Lake House café that flank the promenade as near-twins act as a gateway and landmark. The park building becomes a strong edge to the interactive fountain on the west side of the promenade, and the café becomes a strong edge to the boat pond on the east side. Both buildings have deep, shady porches that dominate their south faces. Carefully designed to create a shield from hot south and west sun, the porch roofs pitch up to the north to achieve balanced daylight for the outdoor spaces below as well as to induce air movement, drawing warm air up and out. The south-facing roof of the Lake House porch houses 256 photovoltaic collectors that provide 8% of the power needed for the park.
The Grove restaurant at the south end of the promenade provides a strong, energizing visual presence for the park on Lamar Street—an important connector between the Convention Center and associated hotel to the east and the business core of downtown to the west. Its lower floor is dominated by a long, thin dining room that nestles under the boughs of the live oak alley. Tall glass walls toward the trees and at each end open the room generously to the park, while a richly textured brick volume housing kitchen and service functions anchors the roomon the street side. The upper level of the restaurant is predominantly a shaded outdoor dining terrace accessed by broad staircases at the east and west ends. A planted, green roof contributes to stormwater management and helps insulate the building.
Entry/exit points for the underground garage are also featured as landmark architectural elements in the park. The main vehicular entry across the street from the convention center is nestled into a land berm that reflects the shape of the ramp of the garage as it descends into the ground. Two pedestrian-only exits ascend from the garage through linear stair forms that break the ground above as long, thin pavilions echoing the line of the nearby oak alley. They are faced in a colorful skin of powder-coated aluminum boxes created by Austin sculptor Margo Sawyer.
Aside from the two art pieces, exterior materials for the park buildings are primarily natural hued masonry, metal, wood and glass. The masonry is a ruddy Gulf Coast brick laid in a strongly horizontal coursing pattern to reflect the emphatic flatness of the clay geology of the region. A reflective anodized aluminum is employed for roofs and trim on an explicit steel frame.
The park received Gold certification from the U.S. Green Building Council LEED rating system. Certified woods are utilized for soffits, gates, screens and decks. Generous glass walls, primarily oriented to the north, make prominent connections between indoors and outdoors while providing soft indirect light to interior spaces. Other sustainable initiatives include: daylighting for 75% of occupied spaces, low volatile organic compounds (VOC) materials used throughout and a landscape irrigation system that reduces the volume of required potable water by 50%.
Placing all of the parking spaces in an underground garage will yield an innovation LEED credit through exemplary performance. Our greatest urban places often emerge from and become part of a rich, urban fabric, but many of our country’s communities have lost these incubators of urban place as well as the memory of urban life that supports them. When asked about public response to the park, Mayor White enthuses, “Go look on any weekend, and you will get your answer–hundreds if not thousands of people from all over the city enjoying the park, including families with young children, people walking their dogs, couples listening to a concert and natives bringing their out-of-town friends to show off their city.”
Photos : John Collings:
Discovery Green – Building Information
Owner: Discovery Green Conservancy (Houston)
Prime Landscape Architect: Hargreaves Associates (San Francisco) | Mary Margaret Jones, FASLA, Principal in Charge
Architect / MEP Engineer / LEED / Commissioning: PageSoutherlandPage (Houston) | Lawrence W. Speck, FAIA, Lead Designer
Contractor: Miner-Dederick Construction (Houston)
Landscape Architect: Lauren Griffith Associates (Houston)
Structural Engineer: Walter P Moore and Henderson & Rogers (Houston)
Site/Garage Electrical Engineer: Hunt & Hunt (Houston)
Artists: Margo Sawyer and Doug Holliss
Photographs: Chris Cooper and John Golling
Discovery Green images / information from PageSoutherlandPage
Location: Discovery Green, Houston, Texas, USA
Texas Projects by PageSoutherlandPage
Texan Projects by PageSoutherlandPage
Houston Buildings
Gensler
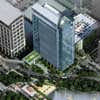
image : Gensler
Discovery Tower Houston
Marshall Strabala, Gensler
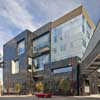
image : Nic Lehoux
Houston Ballet
Olson Sundberg Kundig Allen Architects
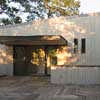
photo from architect
Houston home
Pecha Kucha Houston Event : Rice Design Alliance
Comments / photos for the Discovery Green Houston Architecture design by PageSoutherlandPage Architects United States of America page welcome

